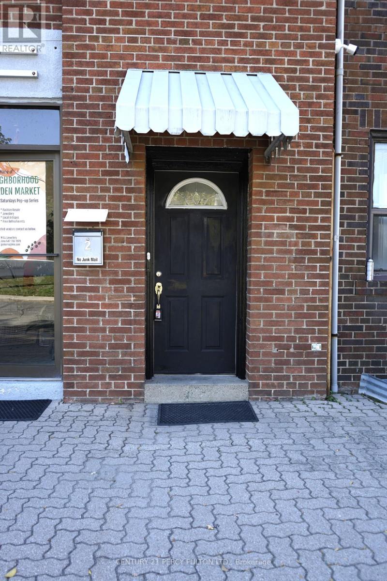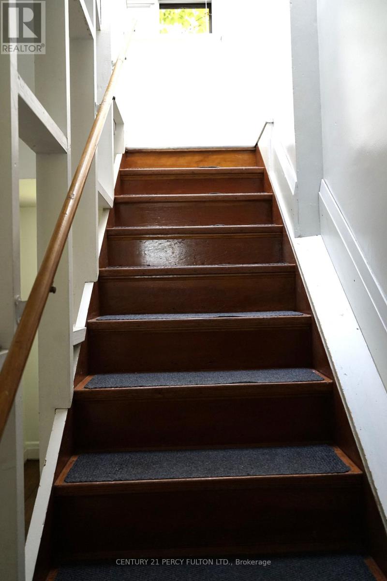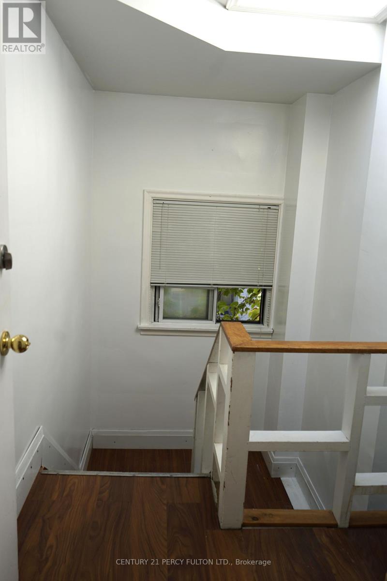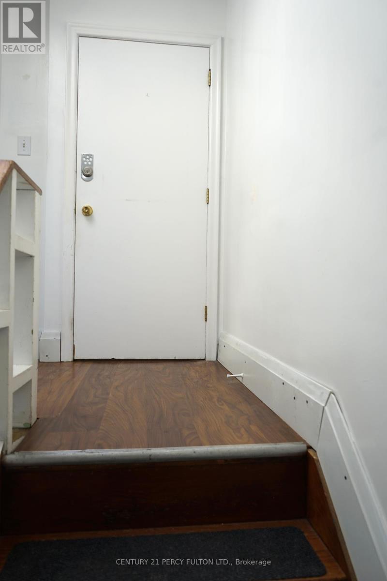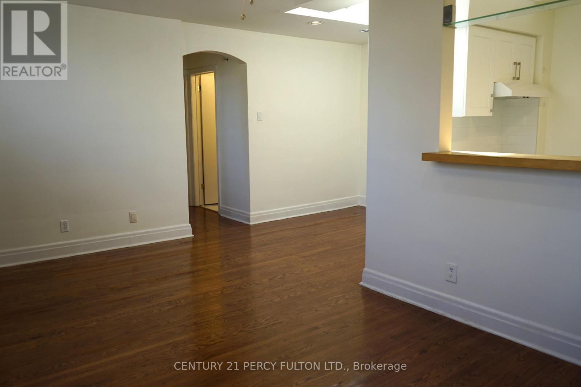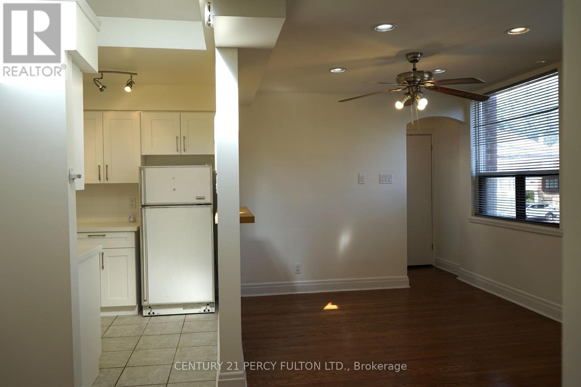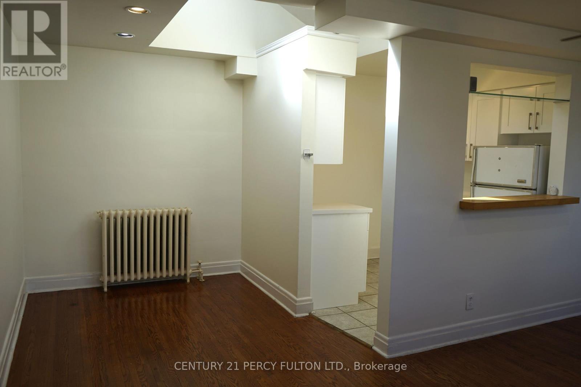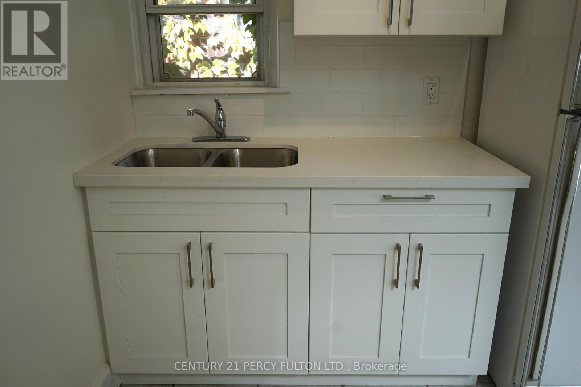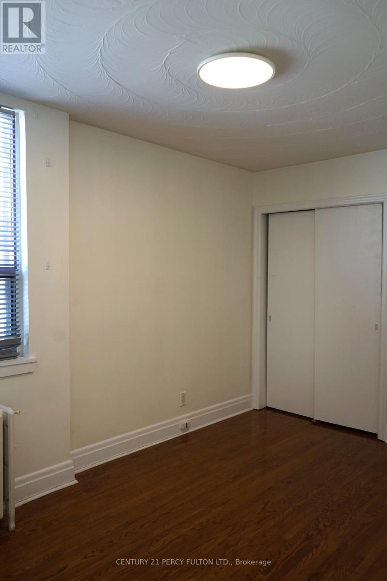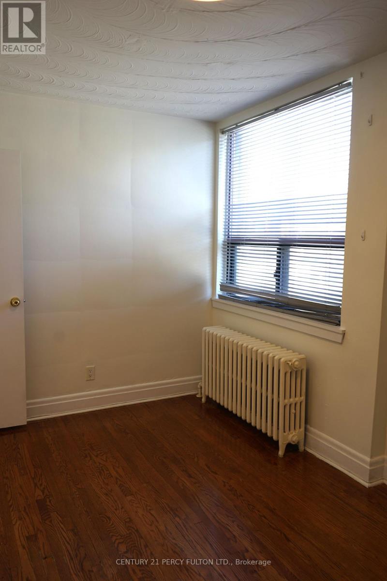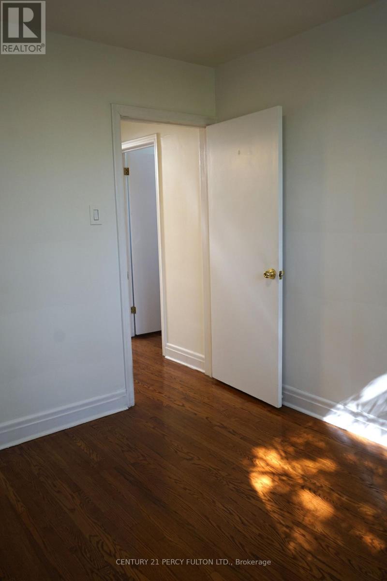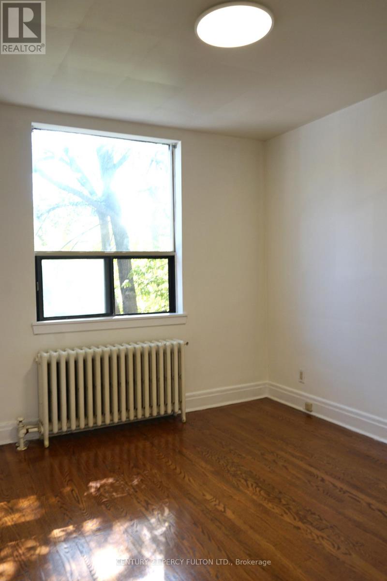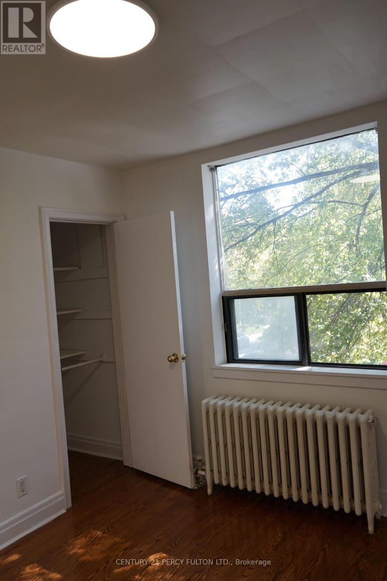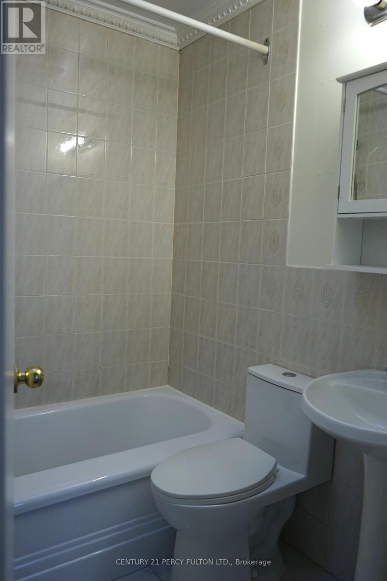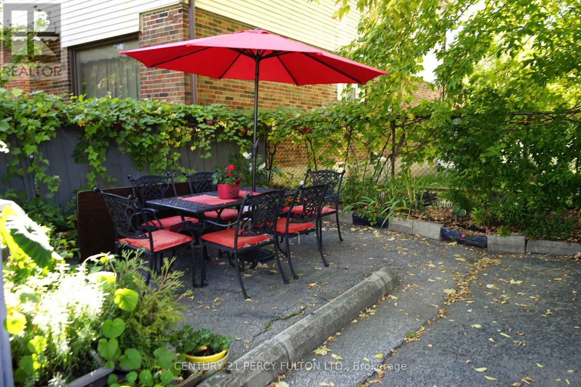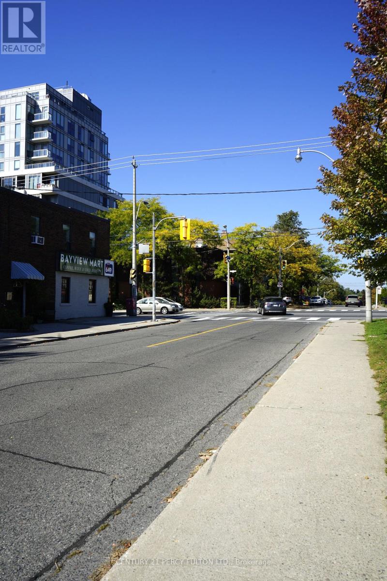2 - 461 Eglinton Avenue E Toronto, Ontario M4P 1M8
$2,200 Monthly
This Inviting Apartment Offers A Great Mix Of Comfort And Charm In One Of Toronto's Most Sought-After Neighbourhoods. Enjoy Spacious Bedrooms, Hardwood Floors Throughout, And A Bright, Open Layout That Feels Warm And Welcoming. The Kitchen Has Been Refreshed With New Quartz Countertops, White Shaker Cabinets And Modern Touches. Other Updates Throughout The Home Make It Move-In Ready Yet Full Of Character. Step Outside To The Commmon Area Patio Oasis Perfect For Lounging Or Enjoying Your Morning Coffee. Take Advantage Of One Convenient Parking Spot. Just A Short Walk To Shops, Cafes, And Transit Along Bayview And Mount Pleasant, This Location Truly Has It All! (id:61852)
Property Details
| MLS® Number | C12447468 |
| Property Type | Single Family |
| Neigbourhood | Scarborough |
| Community Name | Mount Pleasant East |
| Features | Carpet Free |
| ParkingSpaceTotal | 1 |
| Structure | Patio(s) |
Building
| BathroomTotal | 1 |
| BedroomsAboveGround | 2 |
| BedroomsTotal | 2 |
| BasementType | None |
| ConstructionStyleAttachment | Detached |
| CoolingType | Window Air Conditioner |
| ExteriorFinish | Brick, Concrete |
| FlooringType | Hardwood |
| FoundationType | Concrete |
| HeatingFuel | Other |
| HeatingType | Radiant Heat |
| StoriesTotal | 2 |
| SizeInterior | 700 - 1100 Sqft |
| Type | House |
| UtilityWater | Municipal Water |
Parking
| No Garage |
Land
| Acreage | No |
| Sewer | Sanitary Sewer |
| SizeDepth | 140 Ft |
| SizeFrontage | 19 Ft ,6 In |
| SizeIrregular | 19.5 X 140 Ft |
| SizeTotalText | 19.5 X 140 Ft |
Rooms
| Level | Type | Length | Width | Dimensions |
|---|---|---|---|---|
| Flat | Living Room | 4.8 m | 3 m | 4.8 m x 3 m |
| Flat | Dining Room | 2.2 m | 1.9 m | 2.2 m x 1.9 m |
| Flat | Kitchen | 2.5 m | 2.3 m | 2.5 m x 2.3 m |
| Flat | Primary Bedroom | 4 m | 2.6 m | 4 m x 2.6 m |
| Flat | Bedroom 2 | 3.2 m | 2.9 m | 3.2 m x 2.9 m |
Utilities
| Electricity | Available |
Interested?
Contact us for more information
Erin Solomos
Broker
2911 Kennedy Road
Toronto, Ontario M1V 1S8
