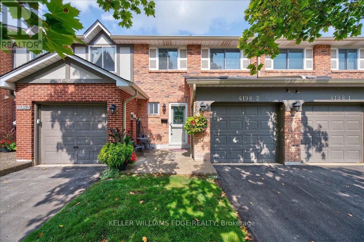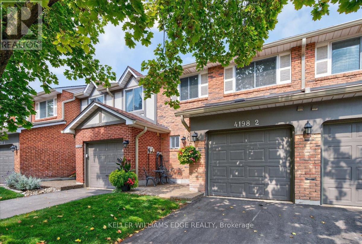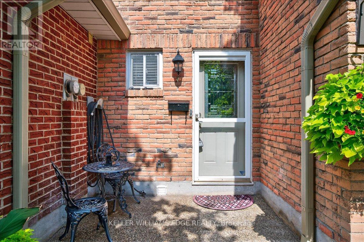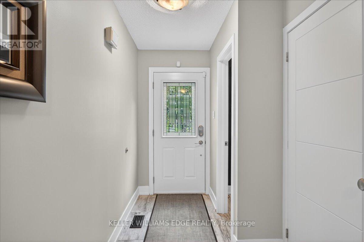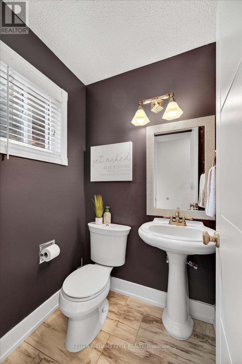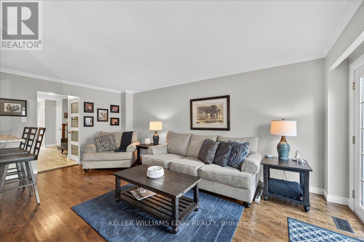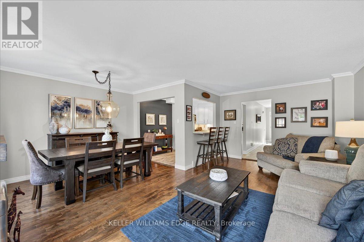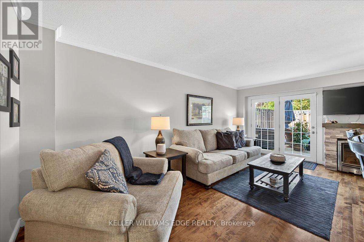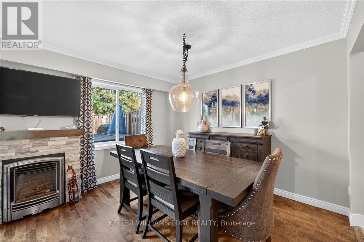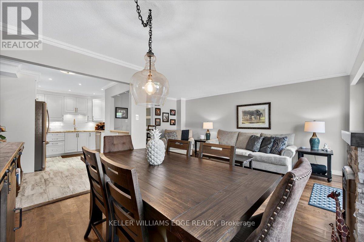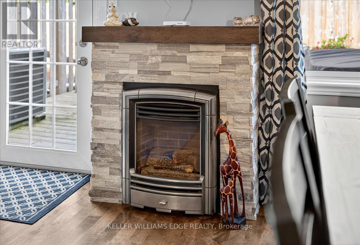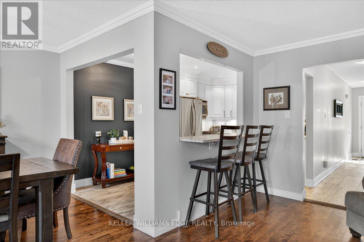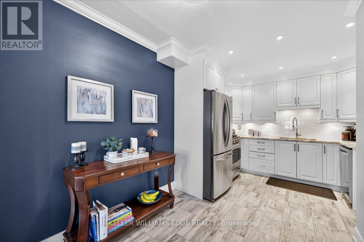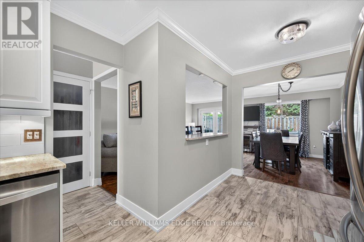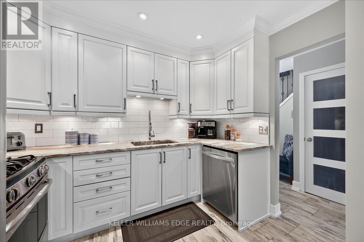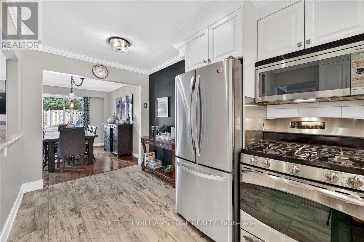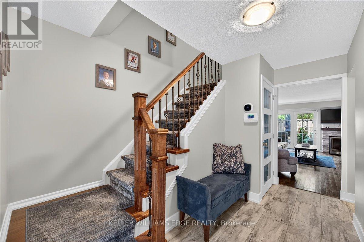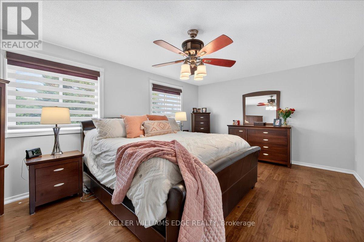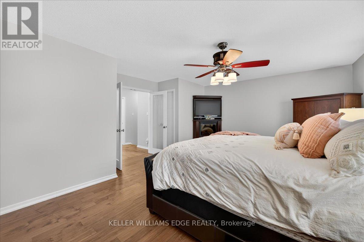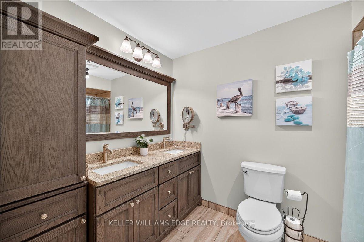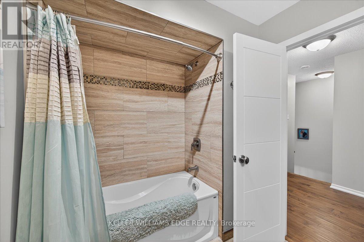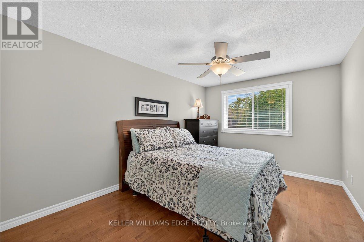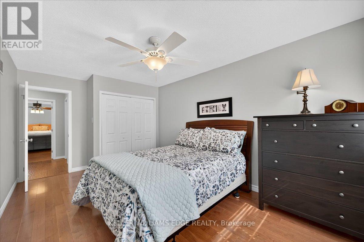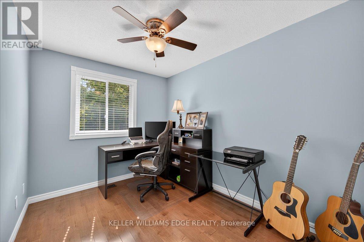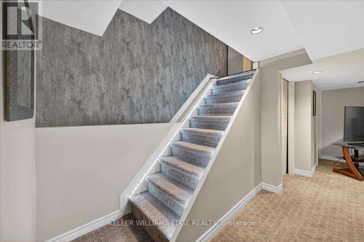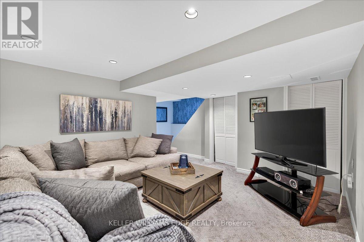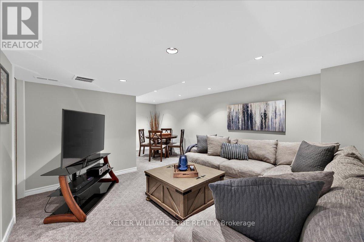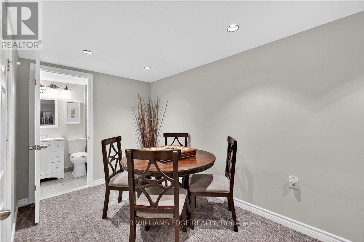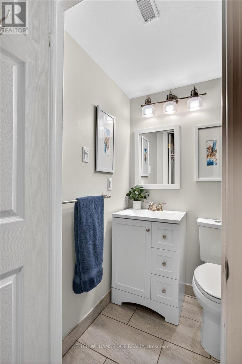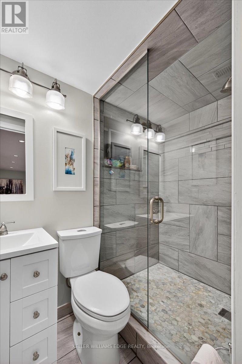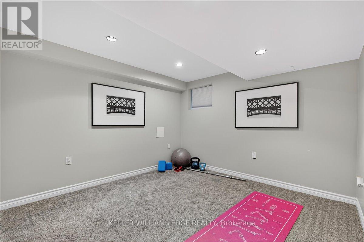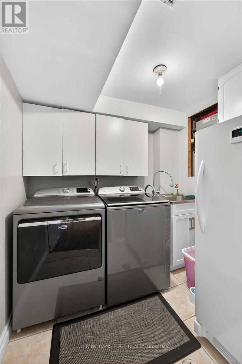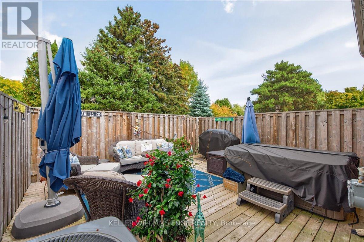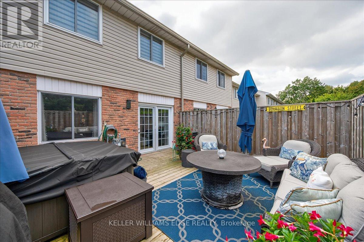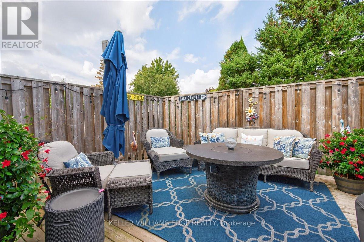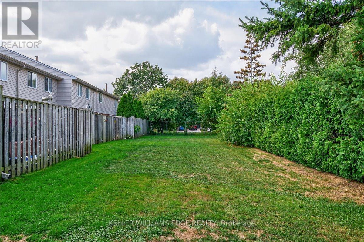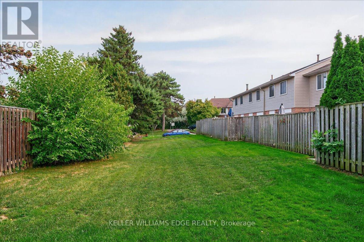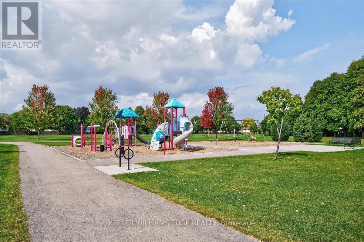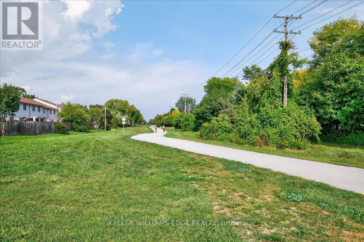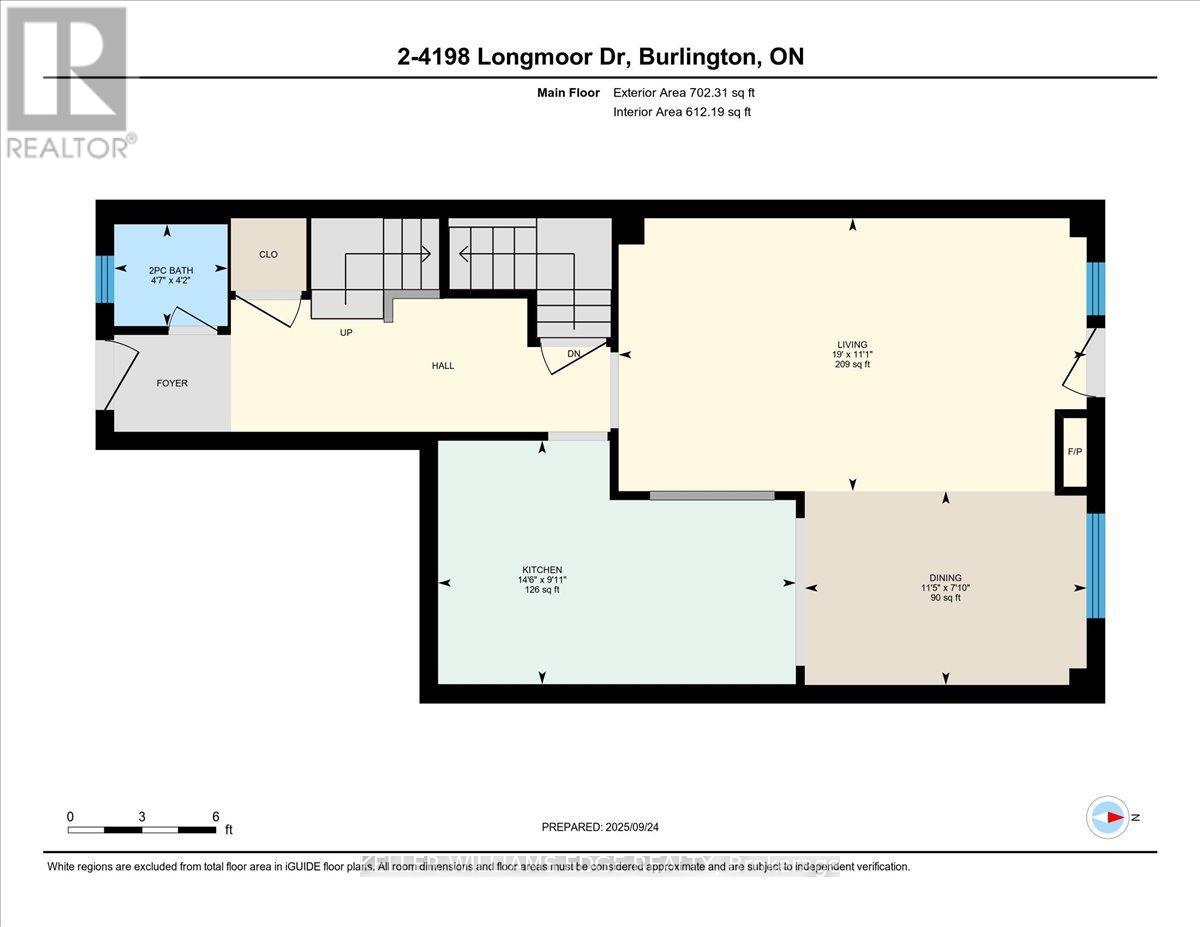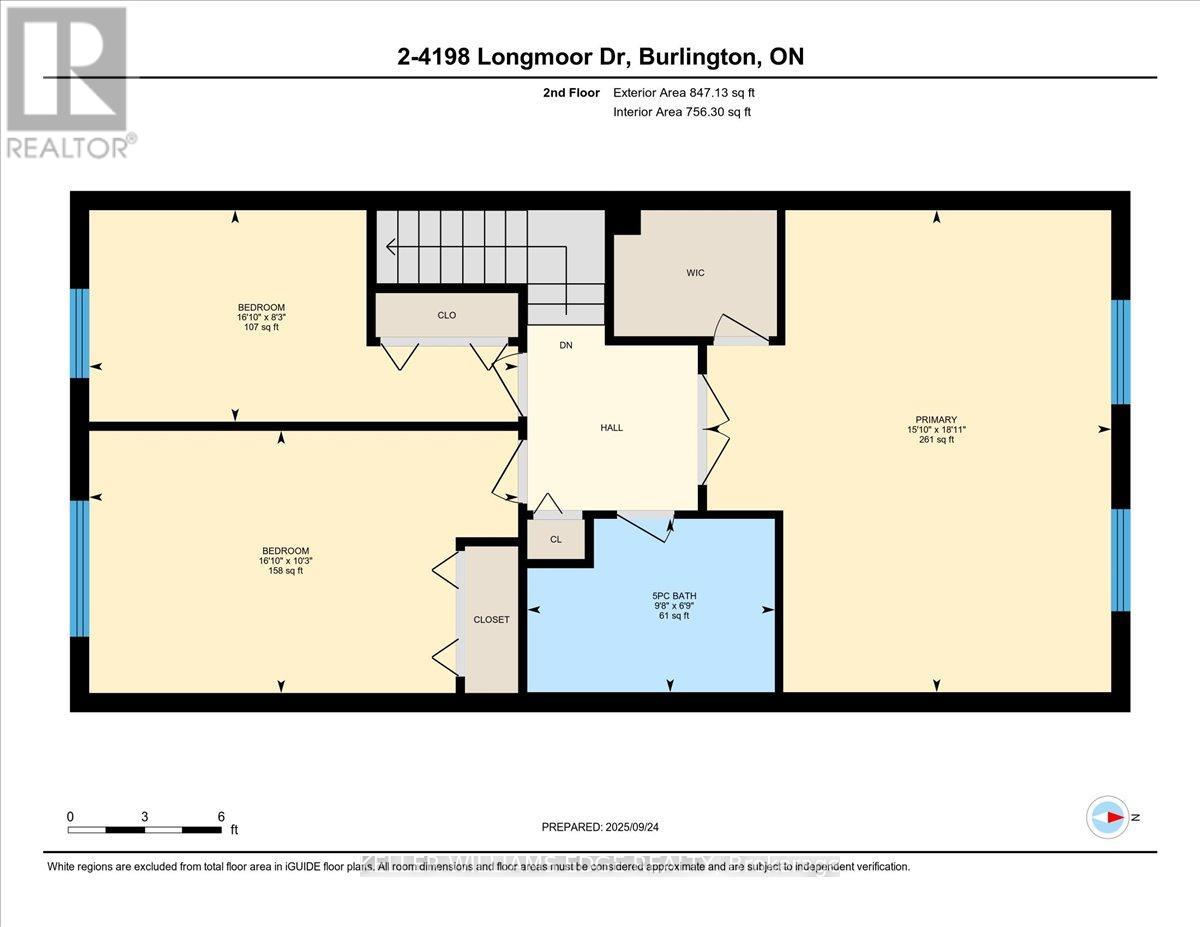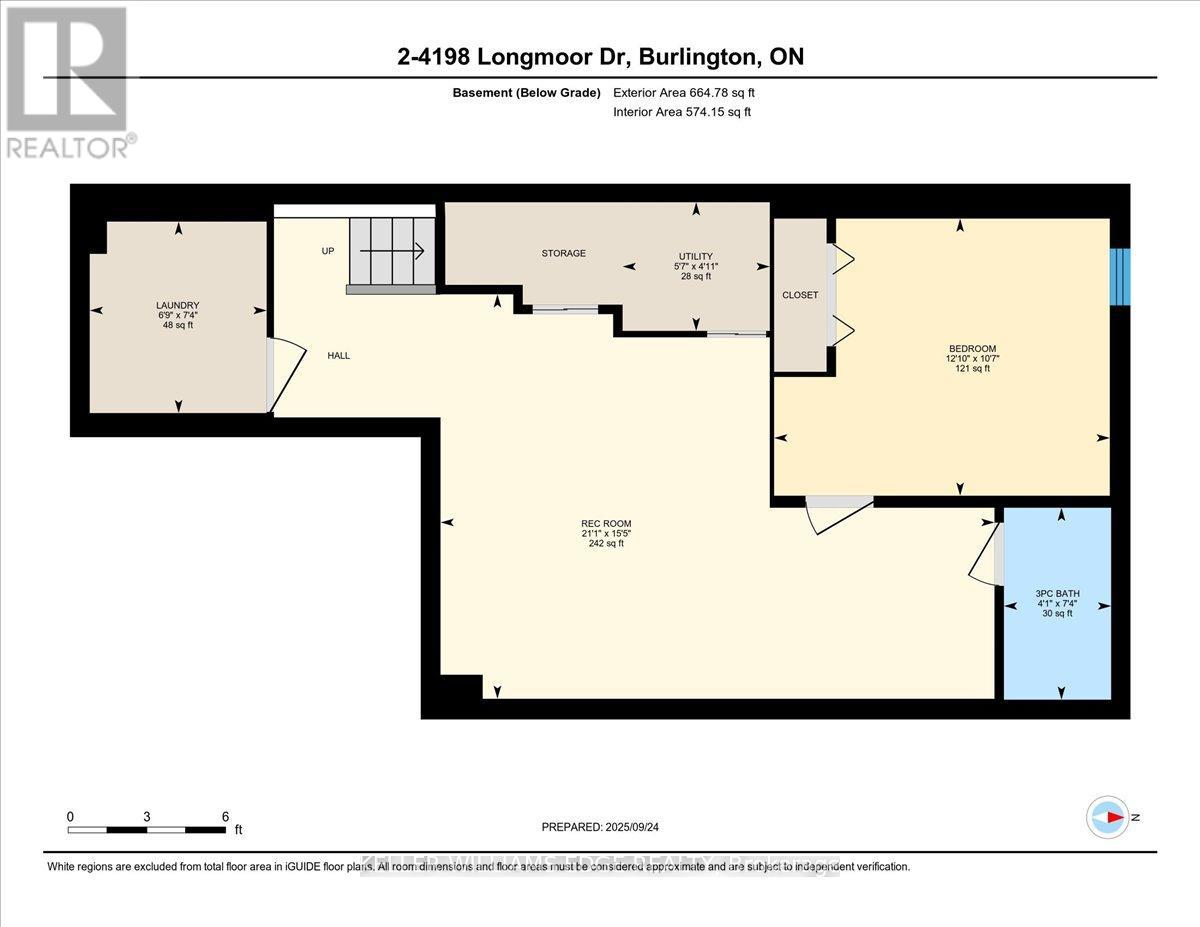2 - 4198 Longmoor Drive Burlington, Ontario L7L 5E3
$819,000Maintenance, Insurance, Common Area Maintenance, Parking, Water
$475.13 Monthly
Maintenance, Insurance, Common Area Maintenance, Parking, Water
$475.13 MonthlyBeautifully Updated Townhome in South Burlington's Longmoor area! Welcome to this meticulous 3+1 bedroom, 2.5 bath home offering a tone of natural light throughout, featuring an updated kitchen with granite countertops, crisp white shaker style cabinetry, and stainless steel appliances. Nicely decorated throughout with well thought out textures and styles. The main level living and dining rooms showcase hardwood flooring, nice accents, crown molding finishes, breakfast bar island off the kitchen and gas fireplace. This floor plan has a great flow that seamlessly transitions to a private outdoor sitting area, complete with mature trees and a spacious common area extension off the back yard. All bathrooms have been tastefully updated! Take a walk to the upper level and be greeted by a huge primary bedroom large enough for a king size bed, a rarity for these style of townhomes! The lower level offers a generous sized recreation room, an additional bedroom or home office space, and a 3-piece bath - the perfect lower level set up for guests, or growing families. Ideally located steps from Iroquois Park just across the street! Close to Nelson High School, shops, restaurants, the Centennial bike path, and Appleby GO station making this the ideal location for commuters! You won't be disappointed, this one truly shows at it's best! (id:61852)
Property Details
| MLS® Number | W12423031 |
| Property Type | Single Family |
| Neigbourhood | Strathcona Gardens |
| Community Name | Appleby |
| AmenitiesNearBy | Schools, Public Transit, Park |
| CommunityFeatures | Pets Allowed With Restrictions, School Bus |
| Features | Wooded Area |
| ParkingSpaceTotal | 2 |
Building
| BathroomTotal | 3 |
| BedroomsAboveGround | 3 |
| BedroomsBelowGround | 1 |
| BedroomsTotal | 4 |
| Amenities | Fireplace(s) |
| Appliances | Dishwasher, Dryer, Microwave, Stove, Washer, Window Coverings, Refrigerator |
| BasementDevelopment | Finished |
| BasementType | Full (finished) |
| CoolingType | Central Air Conditioning |
| ExteriorFinish | Brick |
| FireplacePresent | Yes |
| FireplaceTotal | 1 |
| HalfBathTotal | 1 |
| HeatingFuel | Natural Gas |
| HeatingType | Forced Air |
| StoriesTotal | 2 |
| SizeInterior | 1200 - 1399 Sqft |
| Type | Row / Townhouse |
Parking
| Attached Garage | |
| Garage |
Land
| Acreage | No |
| LandAmenities | Schools, Public Transit, Park |
Rooms
| Level | Type | Length | Width | Dimensions |
|---|---|---|---|---|
| Lower Level | Laundry Room | 2.23 m | 2.06 m | 2.23 m x 2.06 m |
| Lower Level | Recreational, Games Room | 6.44 m | 4.7 m | 6.44 m x 4.7 m |
| Lower Level | Utility Room | 1.71 m | 1.5 m | 1.71 m x 1.5 m |
| Lower Level | Bathroom | 2.23 m | 1.25 m | 2.23 m x 1.25 m |
| Lower Level | Bedroom | 3.9 m | 3.22 m | 3.9 m x 3.22 m |
| Main Level | Bathroom | 1.41 m | 1.26 m | 1.41 m x 1.26 m |
| Main Level | Dining Room | 3.49 m | 2.4 m | 3.49 m x 2.4 m |
| Main Level | Kitchen | 4.43 m | 3.02 m | 4.43 m x 3.02 m |
| Main Level | Living Room | 5.8 m | 3.38 m | 5.8 m x 3.38 m |
| Upper Level | Bathroom | 2.96 m | 2.07 m | 2.96 m x 2.07 m |
| Upper Level | Bedroom | 5.12 m | 2.53 m | 5.12 m x 2.53 m |
| Upper Level | Bedroom 2 | 5.12 m | 3.13 m | 5.12 m x 3.13 m |
| Upper Level | Primary Bedroom | 5.76 m | 4.83 m | 5.76 m x 4.83 m |
https://www.realtor.ca/real-estate/28905226/2-4198-longmoor-drive-burlington-appleby-appleby
Interested?
Contact us for more information
Steve Dixon
Salesperson
3185 Harvester Rd Unit 1a
Burlington, Ontario L7N 3N8
