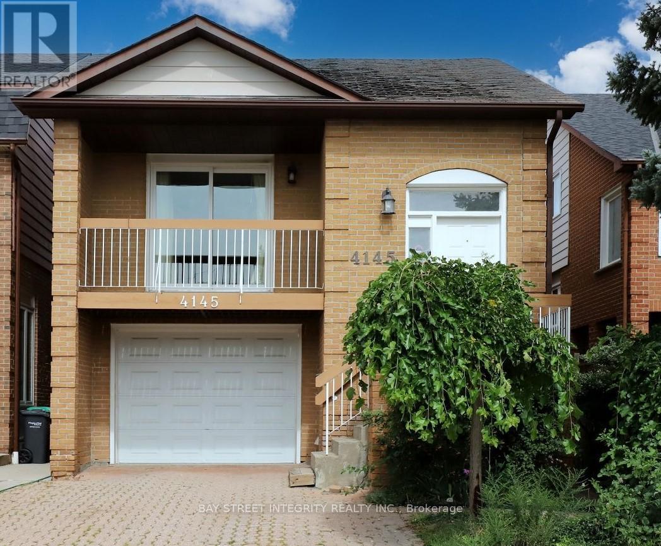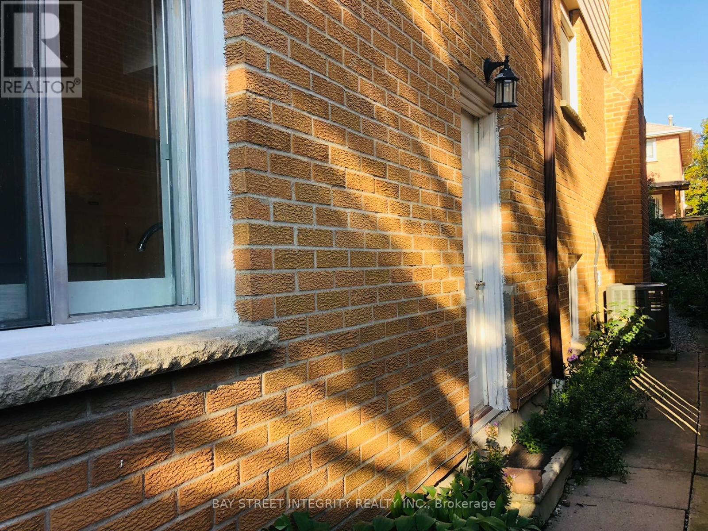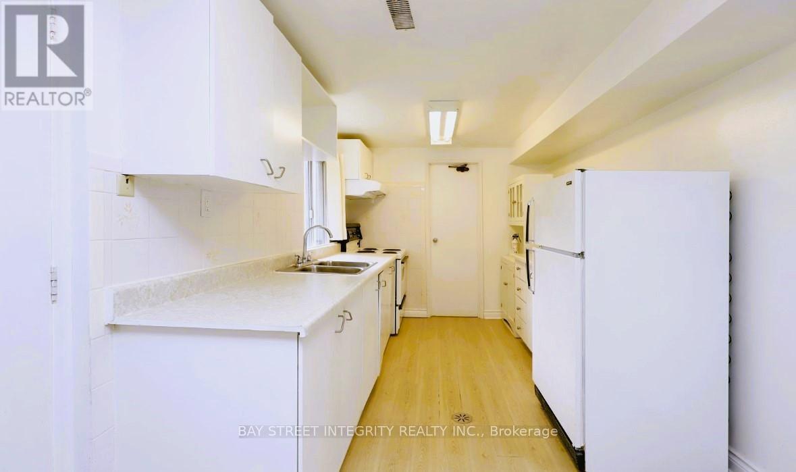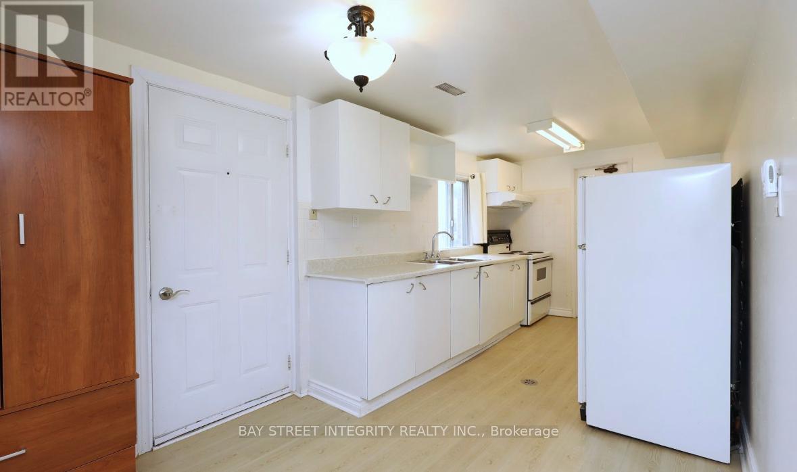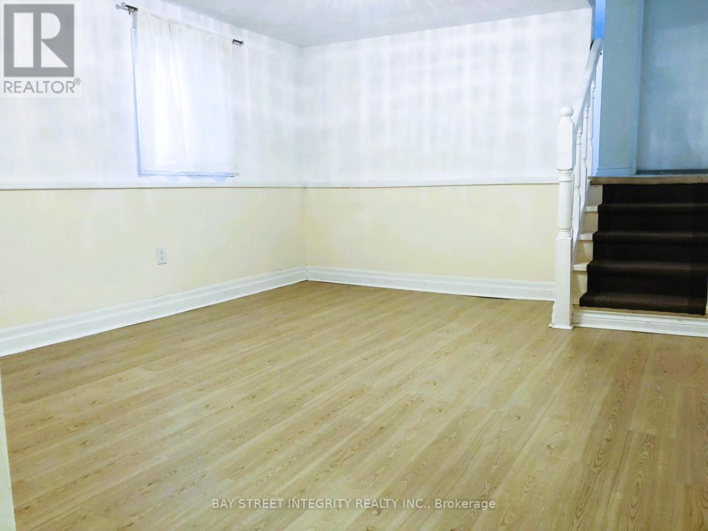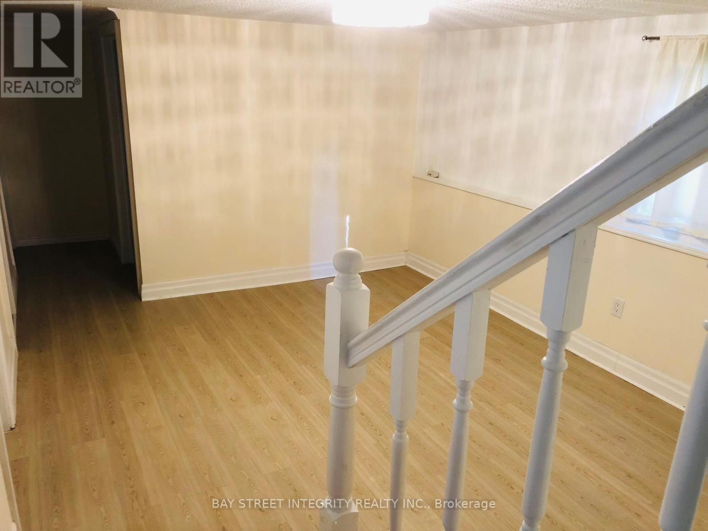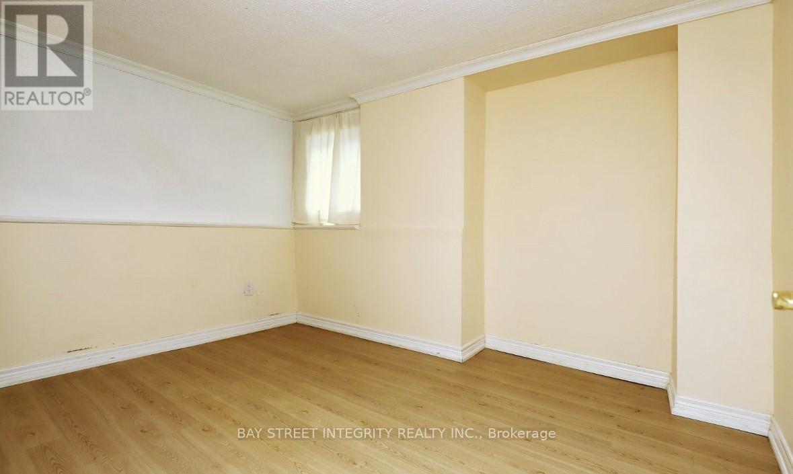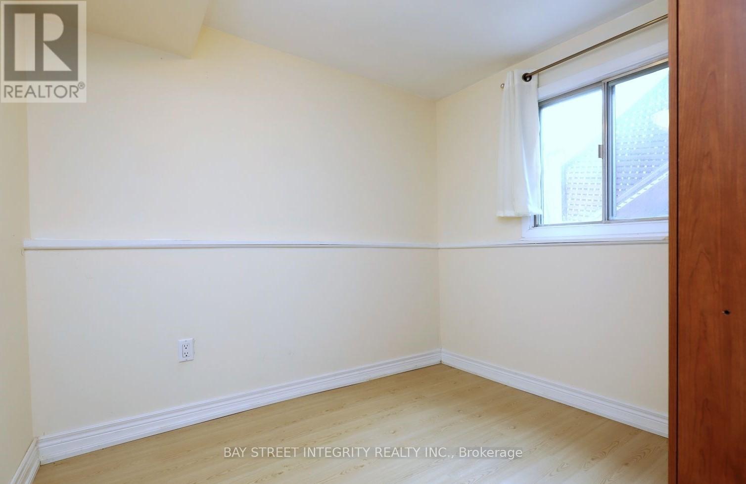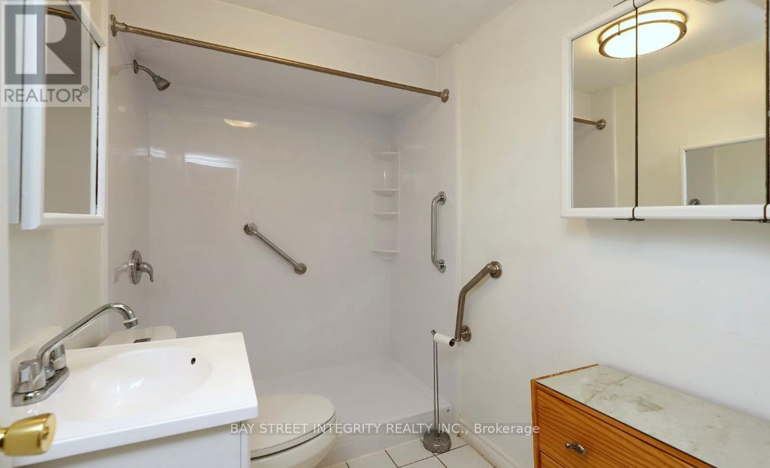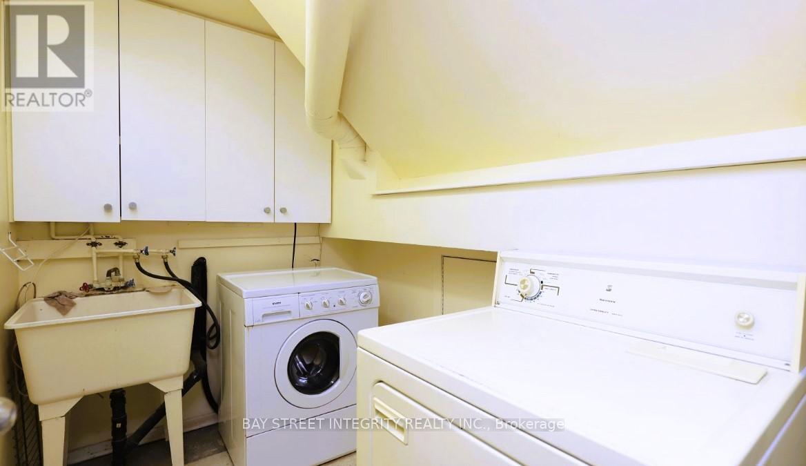2 - 4145 Quaker Hill Drive Mississauga, Ontario L5C 3M2
2 Bedroom
1 Bathroom
700 - 1100 sqft
Central Air Conditioning
Forced Air
$1,800 Monthly
Legal Basement Apartment with Separate Entrance!Mostly above ground, bright and spacious. Conveniently located close to all amenities - GO Station, grocery stores, shopping centres, schools, and bus stops. Features include a stove, oven, fridge, range hood, and washer/dryer. Tenant shares utilities and internet with the landlord. (id:61852)
Property Details
| MLS® Number | W12416788 |
| Property Type | Single Family |
| Community Name | Creditview |
| EquipmentType | Water Heater |
| Features | Carpet Free, In-law Suite |
| ParkingSpaceTotal | 1 |
| RentalEquipmentType | Water Heater |
Building
| BathroomTotal | 1 |
| BedroomsAboveGround | 2 |
| BedroomsTotal | 2 |
| Age | 31 To 50 Years |
| Appliances | Dryer, Oven, Hood Fan, Stove, Washer, Refrigerator |
| BasementFeatures | Apartment In Basement |
| BasementType | N/a |
| ConstructionStyleAttachment | Detached |
| ConstructionStyleSplitLevel | Backsplit |
| CoolingType | Central Air Conditioning |
| ExteriorFinish | Brick |
| FlooringType | Laminate |
| FoundationType | Concrete |
| HeatingFuel | Natural Gas |
| HeatingType | Forced Air |
| SizeInterior | 700 - 1100 Sqft |
| Type | House |
| UtilityWater | Municipal Water, Unknown |
Parking
| Garage | |
| No Garage |
Land
| Acreage | No |
| Sewer | Sanitary Sewer |
| SizeDepth | 100 Ft |
| SizeFrontage | 28 Ft ,4 In |
| SizeIrregular | 28.4 X 100 Ft |
| SizeTotalText | 28.4 X 100 Ft|under 1/2 Acre |
Rooms
| Level | Type | Length | Width | Dimensions |
|---|---|---|---|---|
| Basement | Bedroom | 3.42 m | 2.75 m | 3.42 m x 2.75 m |
| Basement | Bedroom 2 | 2.6 m | 2.35 m | 2.6 m x 2.35 m |
| Basement | Kitchen | 5.6 m | 2.44 m | 5.6 m x 2.44 m |
| Basement | Living Room | 4.25 m | 3.5 m | 4.25 m x 3.5 m |
| Basement | Bathroom | 2.4 m | 1.5 m | 2.4 m x 1.5 m |
Utilities
| Cable | Installed |
| Electricity | Installed |
| Sewer | Installed |
Interested?
Contact us for more information
Linda Zhi
Salesperson
Bay Street Integrity Realty Inc.
8300 Woodbine Ave #519
Markham, Ontario L3R 9Y7
8300 Woodbine Ave #519
Markham, Ontario L3R 9Y7
