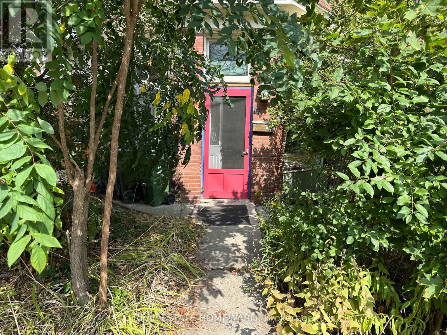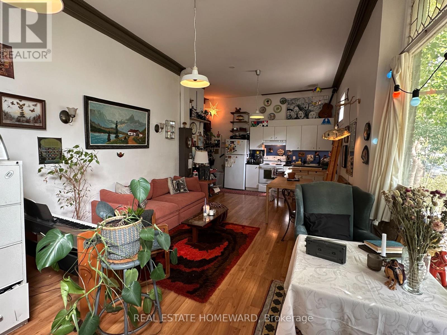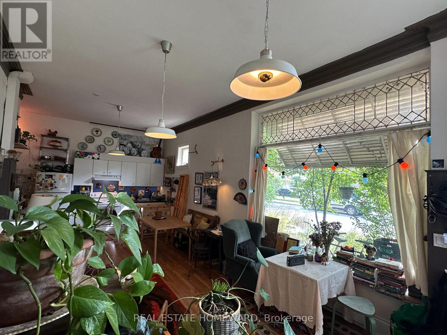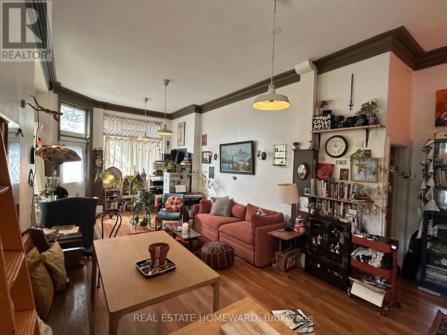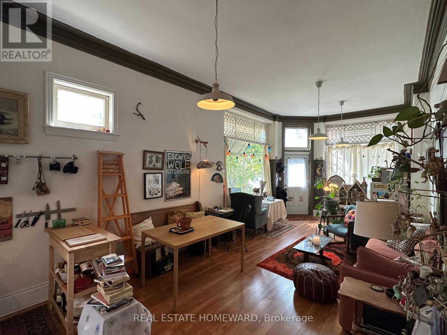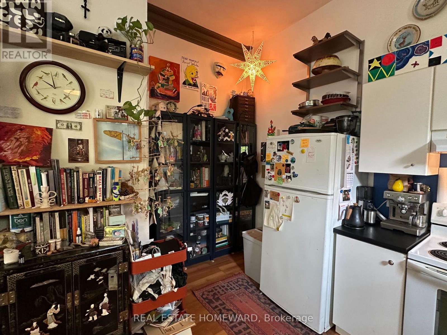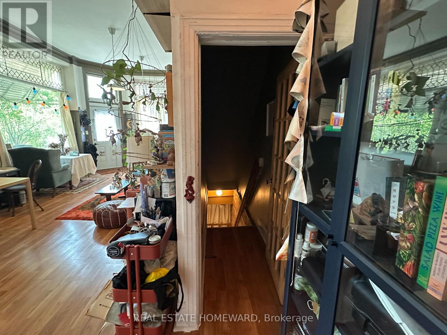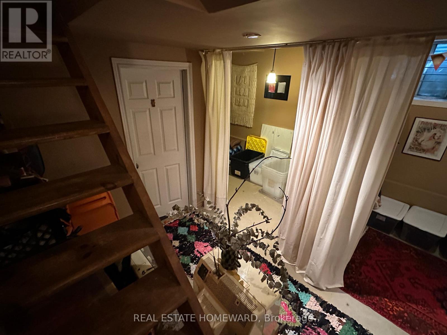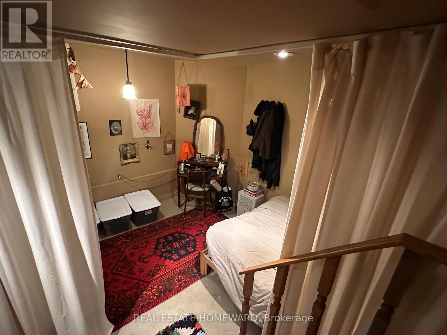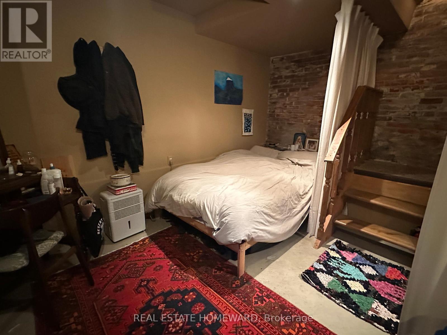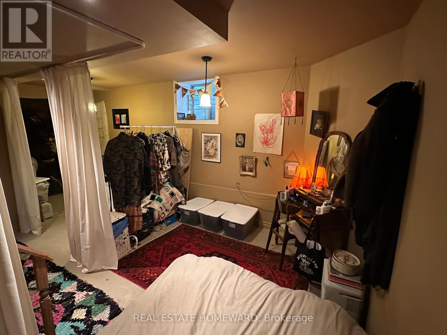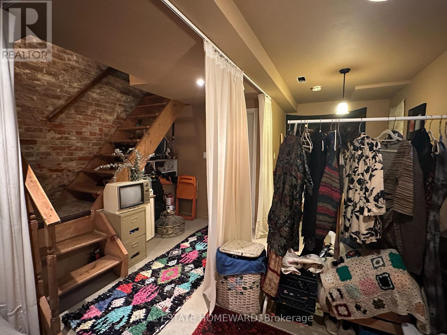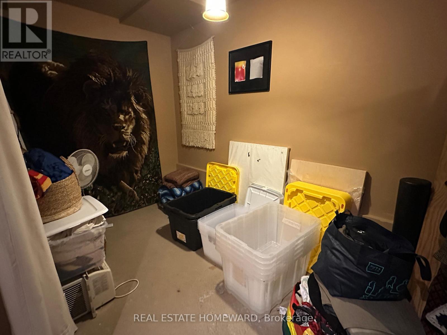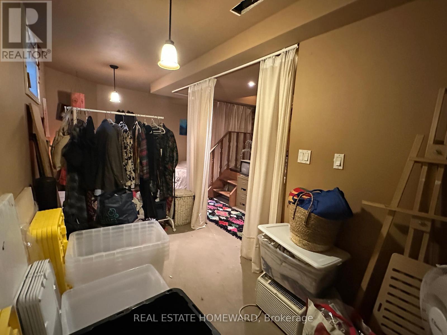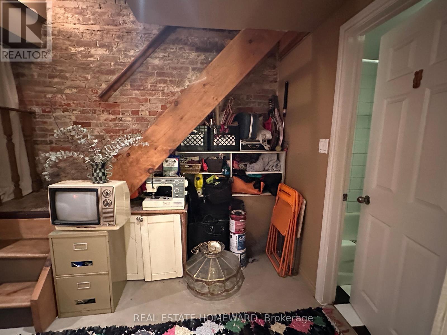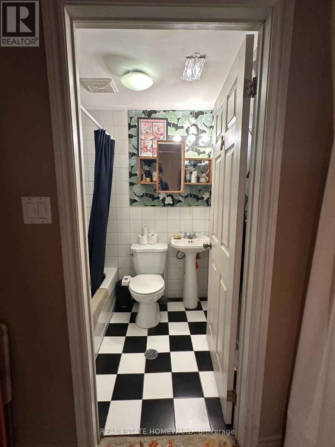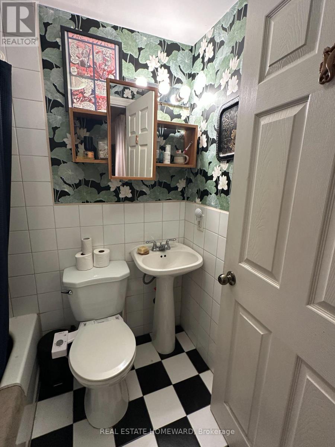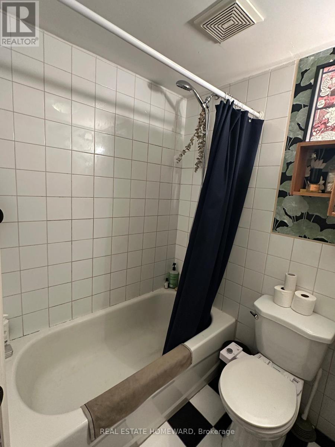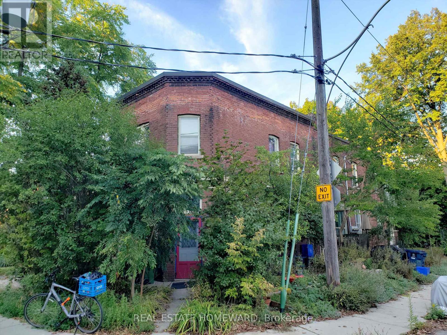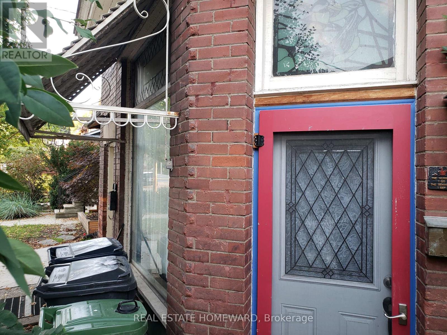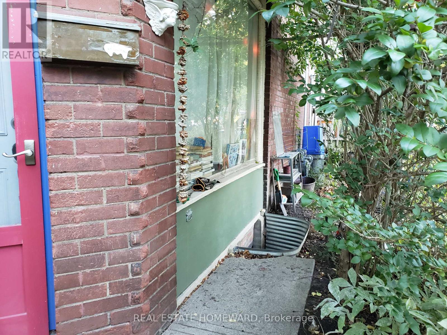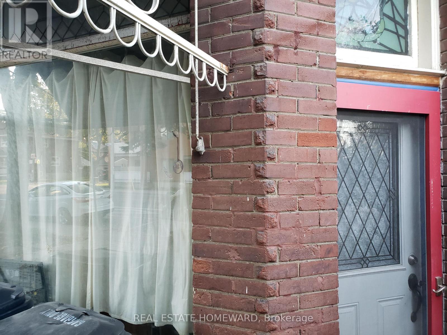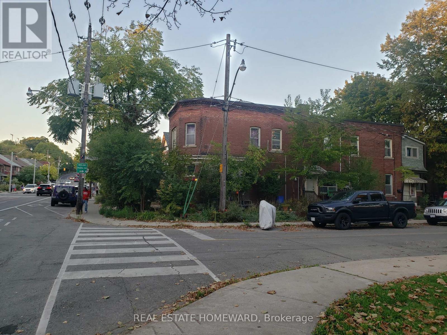2 - 393 Christie Street Toronto, Ontario M6E 3C5
$2,450 Monthly
Artistically inspired loft-style living in a reclaimed vintage corner storefront. Two-level layout with 4-piece bathroom. Private front door walkout to patio/ garden. Soaring ceilings. Big storefront corner windows. Full kitchen, open concept with ample cupboards and work space. Stunning massive windows with original decorative leaded glass. Abundant natural light year-round. Spacious, open-concept lower level - perfect for creating distinct living/sleeping/work zones. For year-round comfort, a window AC can be installed during the summer months, and an efficient gas furnace & baseboard heating keep the space cozy in the winter. Vibrant and well-connected, this neighborhood offers the perfect blend of urban convenience and community charm. You'll be within walking distance of numerous grocery stores and cafés, with the popular Wychwood Farmers Market just up the street (seasonally on Saturday). Christie Station is an easy 15-minute walk away, or you can catch the bus right outside your door. Great biking area. Don't miss this opportunity to live in an inspiring and unique space in one of Toronto's most desirable areas. (id:61852)
Property Details
| MLS® Number | C12430438 |
| Property Type | Single Family |
| Neigbourhood | University—Rosedale |
| Community Name | Wychwood |
| AmenitiesNearBy | Public Transit |
| Features | Carpet Free, Laundry- Coin Operated |
Building
| BathroomTotal | 1 |
| BedroomsAboveGround | 1 |
| BedroomsTotal | 1 |
| Appliances | Stove, Window Coverings, Refrigerator |
| BasementDevelopment | Finished |
| BasementType | N/a (finished) |
| ConstructionStyleAttachment | Detached |
| ExteriorFinish | Brick |
| FoundationType | Unknown |
| HeatingFuel | Natural Gas |
| HeatingType | Forced Air |
| SizeInterior | 0 - 699 Sqft |
| Type | House |
| UtilityWater | Municipal Water |
Parking
| No Garage |
Land
| Acreage | No |
| LandAmenities | Public Transit |
| Sewer | Sanitary Sewer |
Rooms
| Level | Type | Length | Width | Dimensions |
|---|---|---|---|---|
| Basement | Bedroom | 6.21 m | 4.25 m | 6.21 m x 4.25 m |
| Main Level | Kitchen | 2.61 m | 4.58 m | 2.61 m x 4.58 m |
| Main Level | Dining Room | 5.92 m | 3.6 m | 5.92 m x 3.6 m |
| Main Level | Living Room | 5.92 m | 3.6 m | 5.92 m x 3.6 m |
https://www.realtor.ca/real-estate/28920719/2-393-christie-street-toronto-wychwood-wychwood
Interested?
Contact us for more information
Kerry Mark
Salesperson
1858 Queen Street E.
Toronto, Ontario M4L 1H1
