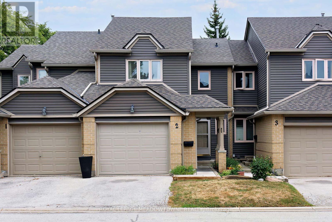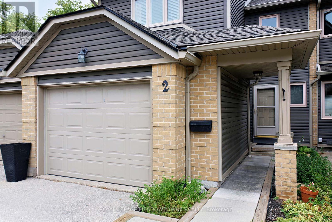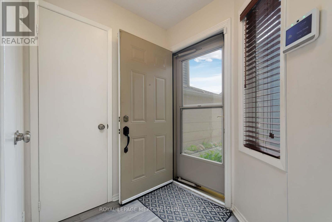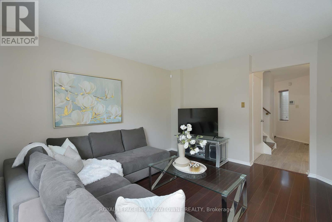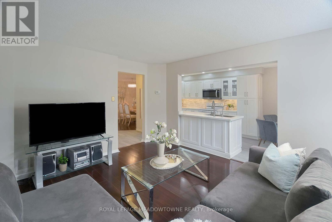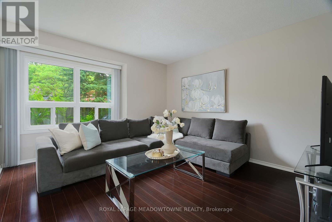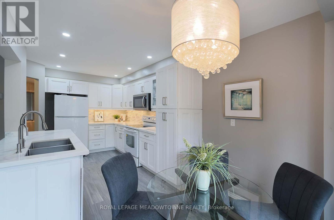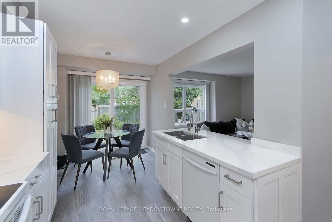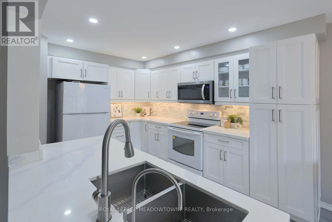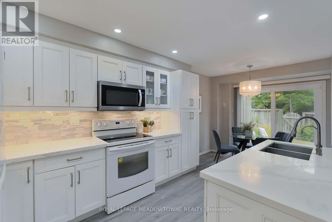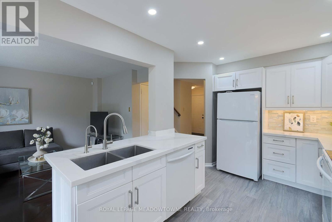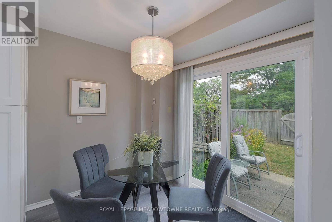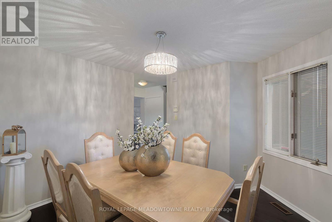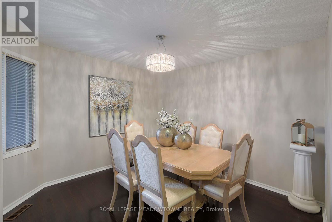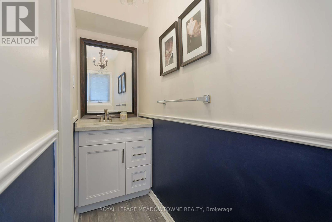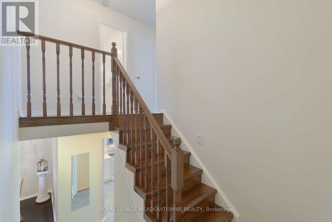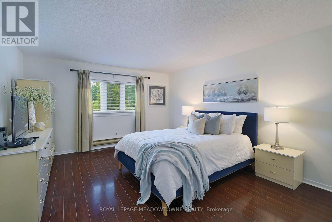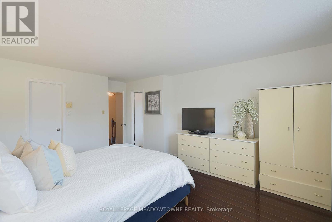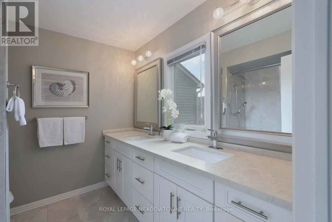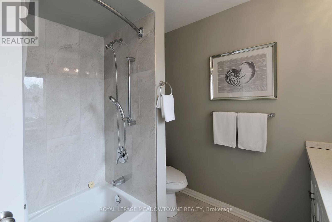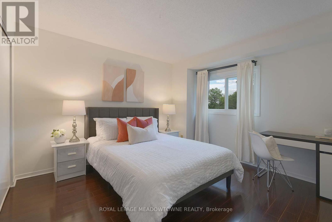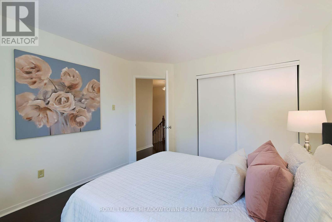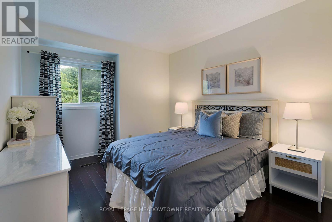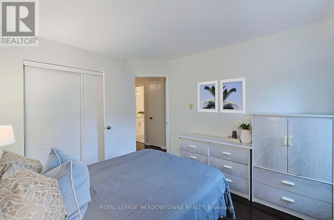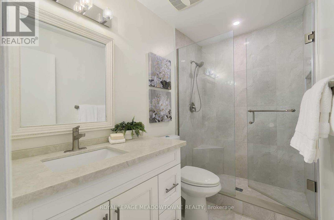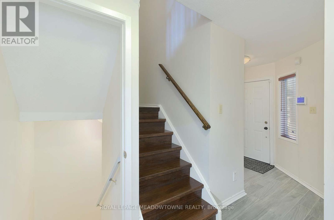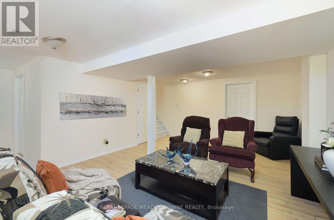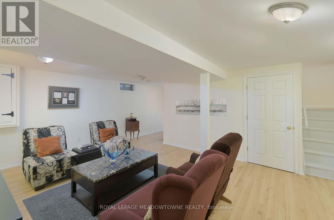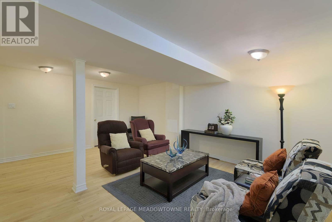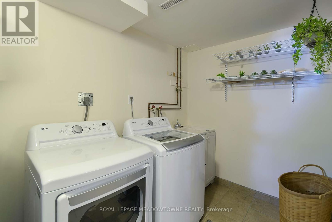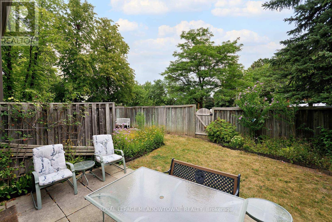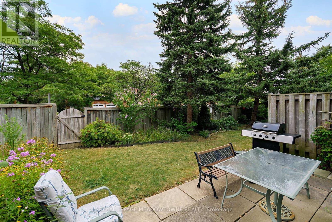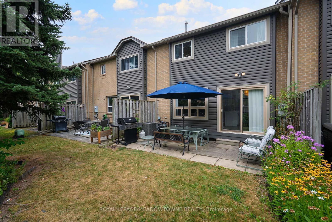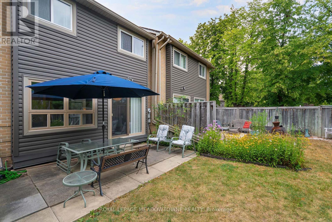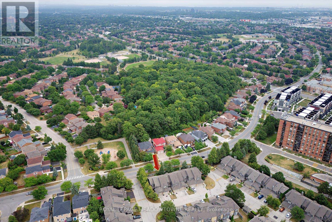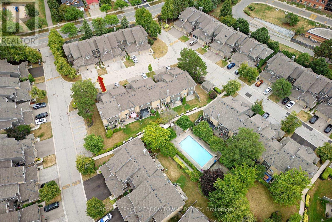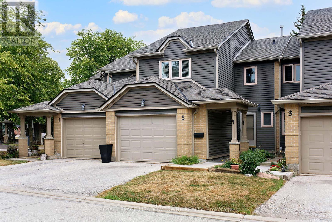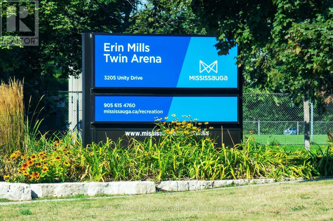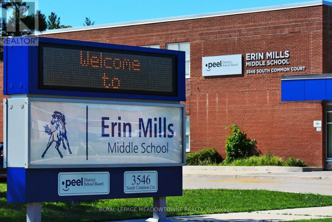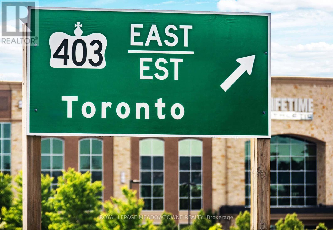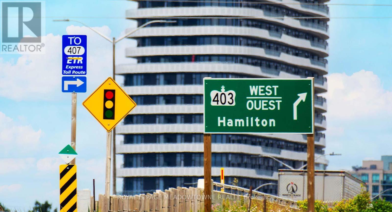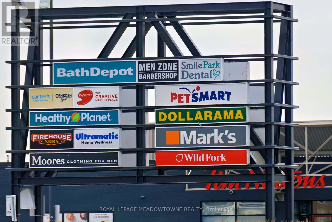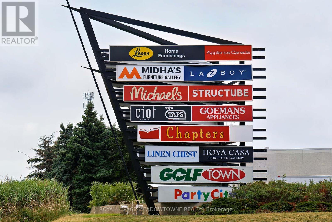2 - 3600 Colonial Drive Mississauga, Ontario L5L 5P5
$757,000Maintenance, Insurance, Parking
$564.19 Monthly
Maintenance, Insurance, Parking
$564.19 MonthlyJan - 2025 new Furnance. 2025 New Windows & sliding glass door to access the Backyard Space. 2021 New White Granite Counters, Pot Lighting & under the Cabinet Lighting in the Updated Bright Kitchen. 2021 all Bathrooms new; Primary Bedroom 5 Pc. Ensuite, 2nd Floor Main 4 Pc. Bathroom & the Main Floor 2 Pc. Bathroom. Attractive open Floor Plan, Eat - in Kitchen area w Sliding Glass Doors Walk-out to private comfortable Backyard Space. Open from Kitchen area to the Main Floor Family Room space. Primary Bedroom w a Walk-in Closet & 5 Pc. Ensuite 3 pc. 2nd Floor updated Bathroom shared by Bedrooms 2 & 3. Finished Basement Space to enjoy! (id:61852)
Open House
This property has open houses!
1:00 pm
Ends at:3:00 pm
2:00 pm
Ends at:4:00 pm
Property Details
| MLS® Number | W12332374 |
| Property Type | Single Family |
| Community Name | Erin Mills |
| AmenitiesNearBy | Hospital, Park, Place Of Worship, Public Transit, Schools |
| CommunityFeatures | Pet Restrictions |
| ParkingSpaceTotal | 2 |
Building
| BathroomTotal | 3 |
| BedroomsAboveGround | 3 |
| BedroomsTotal | 3 |
| Appliances | Dishwasher, Dryer, Stove, Washer, Refrigerator |
| BasementDevelopment | Finished |
| BasementType | Full (finished) |
| CoolingType | Central Air Conditioning |
| ExteriorFinish | Vinyl Siding |
| FlooringType | Laminate |
| HalfBathTotal | 1 |
| HeatingFuel | Natural Gas |
| HeatingType | Forced Air |
| StoriesTotal | 2 |
| SizeInterior | 1400 - 1599 Sqft |
| Type | Row / Townhouse |
Parking
| Attached Garage | |
| Garage |
Land
| Acreage | No |
| LandAmenities | Hospital, Park, Place Of Worship, Public Transit, Schools |
| ZoningDescription | Residential |
Rooms
| Level | Type | Length | Width | Dimensions |
|---|---|---|---|---|
| Second Level | Primary Bedroom | 4.87 m | 3.72 m | 4.87 m x 3.72 m |
| Second Level | Bedroom 2 | 3.55 m | 3.3 m | 3.55 m x 3.3 m |
| Second Level | Bedroom 3 | 3.3 m | 2.9 m | 3.3 m x 2.9 m |
| Basement | Recreational, Games Room | 5.85 m | 4.1 m | 5.85 m x 4.1 m |
| Main Level | Kitchen | 5.8 m | 2.65 m | 5.8 m x 2.65 m |
| Main Level | Living Room | 4.4 m | 3.62 m | 4.4 m x 3.62 m |
| Main Level | Dining Room | 3.33 m | 3.1 m | 3.33 m x 3.1 m |
https://www.realtor.ca/real-estate/28707640/2-3600-colonial-drive-mississauga-erin-mills-erin-mills
Interested?
Contact us for more information
Charles Climenhage
Broker
6948 Financial Drive Suite A
Mississauga, Ontario L5N 8J4
