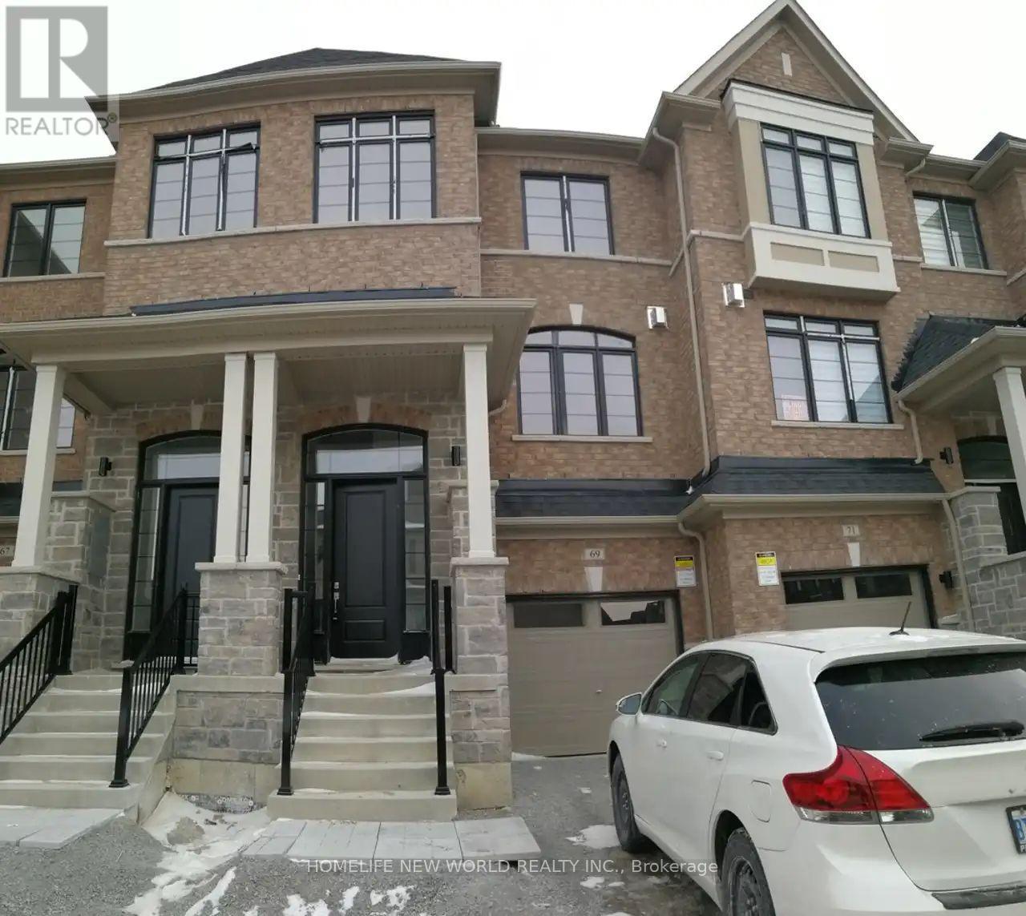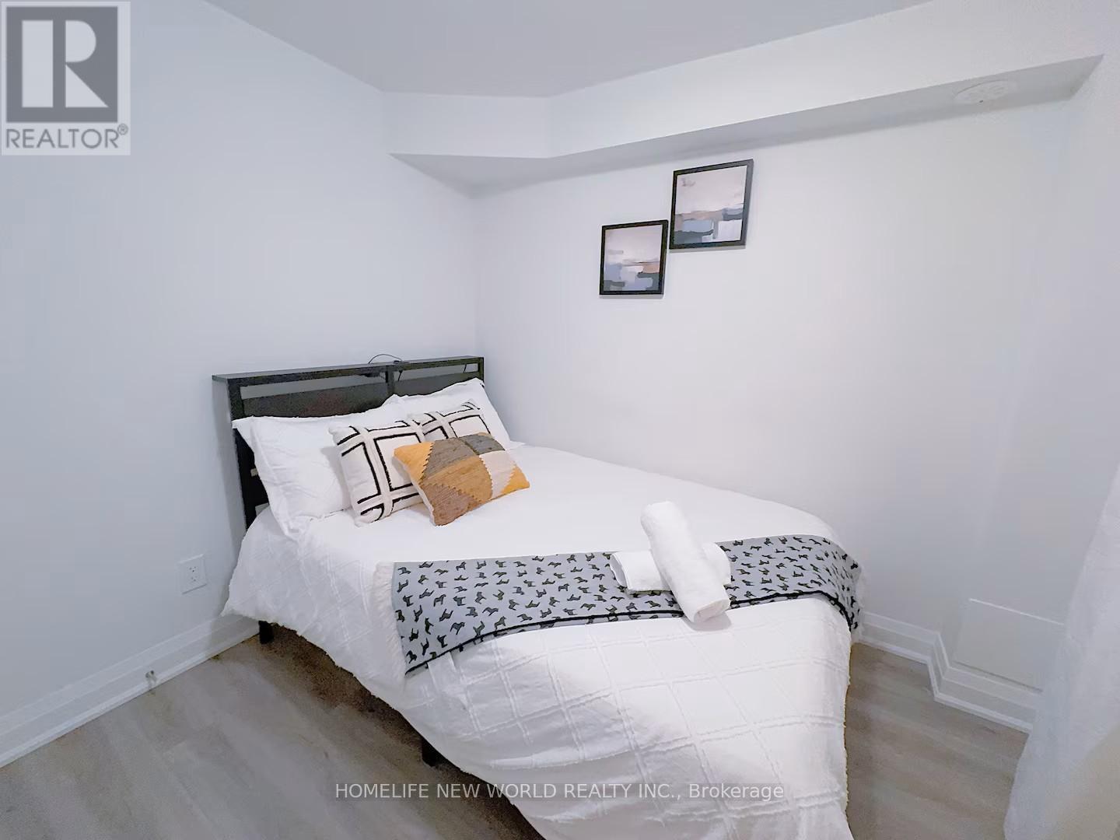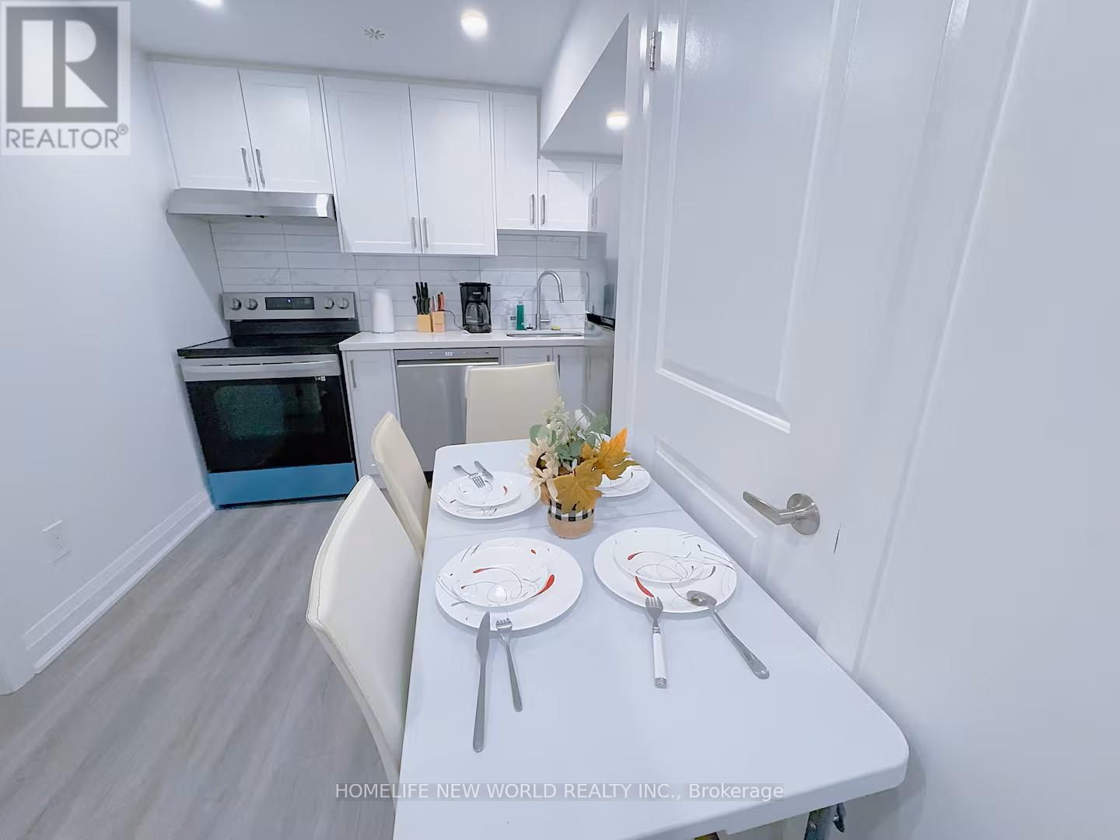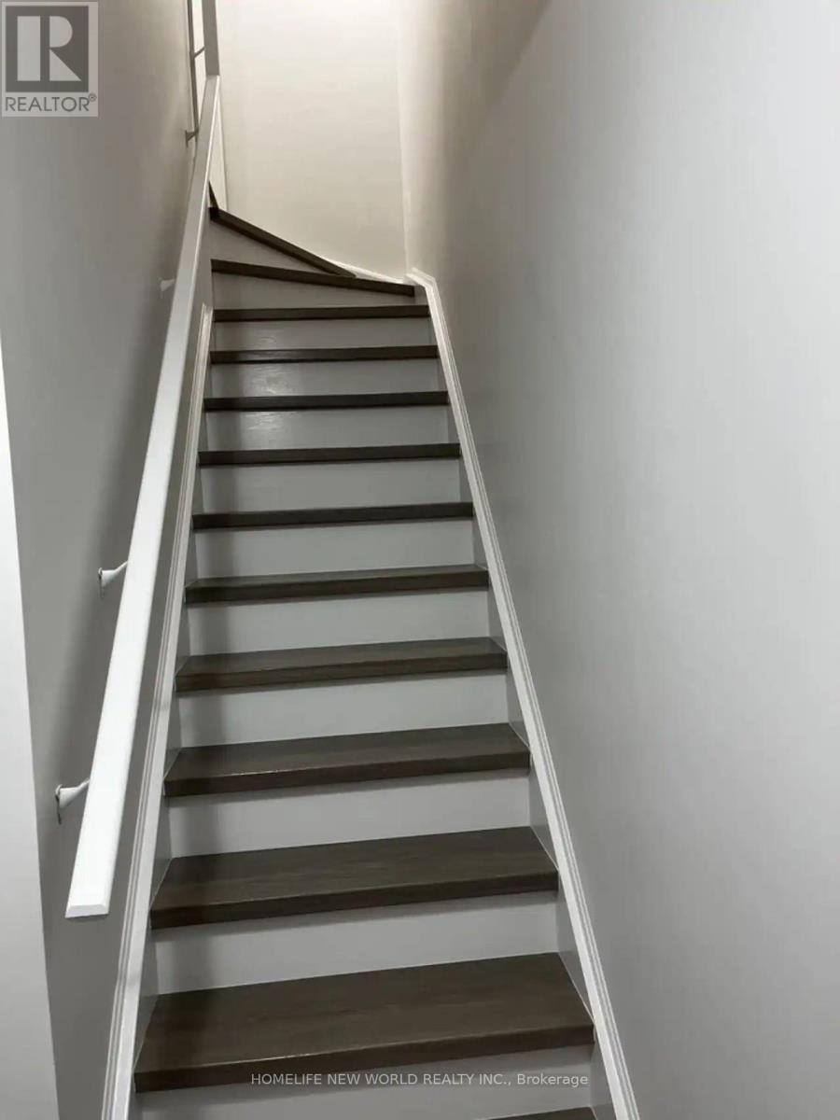2 - 36 Elkington Crescent Whitby, Ontario L1P 0L7
$2,000 Monthly
Lower Unit ONLY. one level in basement, one level on ground, Enter from garage, Furniture optional, Absolutely Beautiful Townhouse In The Prestigious Community Of Whitby. This Newly Built Townhome lower units Features Ground level one bedroom, one living room, one wash room, sliding door to deck and backyard from living room, entrance from garage to unit, tile floor and carpet. Basement: one bedroom, one washroom, kitchen, laundry, vinyl floor and portlights. Include 1 parking space, 1/3 storage of garage. Tenant pay 1/3 of utilities. (id:61852)
Property Details
| MLS® Number | E12160513 |
| Property Type | Single Family |
| Community Name | Rural Whitby |
| ParkingSpaceTotal | 1 |
Building
| BathroomTotal | 2 |
| BedroomsAboveGround | 2 |
| BedroomsTotal | 2 |
| BasementDevelopment | Finished |
| BasementType | N/a (finished) |
| ConstructionStyleAttachment | Attached |
| CoolingType | Central Air Conditioning |
| ExteriorFinish | Brick |
| FlooringType | Carpeted, Vinyl |
| FoundationType | Poured Concrete |
| HeatingFuel | Natural Gas |
| HeatingType | Forced Air |
| StoriesTotal | 3 |
| SizeInterior | 1500 - 2000 Sqft |
| Type | Row / Townhouse |
| UtilityWater | Municipal Water |
Parking
| Garage | |
| No Garage |
Land
| Acreage | No |
| Sewer | Sanitary Sewer |
| SizeDepth | 93 Ft ,9 In |
| SizeFrontage | 20 Ft |
| SizeIrregular | 20 X 93.8 Ft |
| SizeTotalText | 20 X 93.8 Ft |
Rooms
| Level | Type | Length | Width | Dimensions |
|---|---|---|---|---|
| Basement | Kitchen | 5.18 m | 3.05 m | 5.18 m x 3.05 m |
| Basement | Bedroom | 2.99 m | 3.5 m | 2.99 m x 3.5 m |
| Ground Level | Living Room | 3.05 m | 3.51 m | 3.05 m x 3.51 m |
| Ground Level | Bedroom | 2.99 m | 2.74 m | 2.99 m x 2.74 m |
| Ground Level | Foyer | 1.5 m | 3.66 m | 1.5 m x 3.66 m |
https://www.realtor.ca/real-estate/28338996/2-36-elkington-crescent-whitby-rural-whitby
Interested?
Contact us for more information
Frank Li
Salesperson
201 Consumers Rd., Ste. 205
Toronto, Ontario M2J 4G8



















