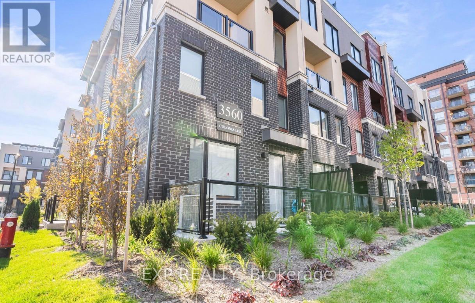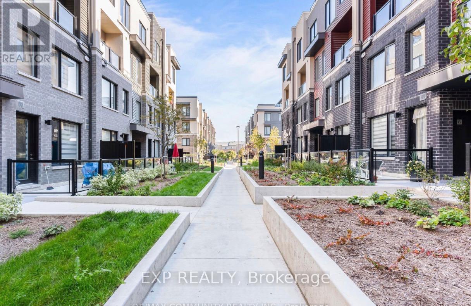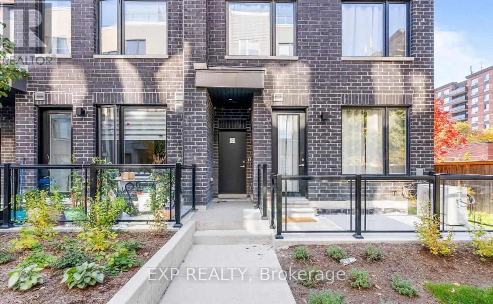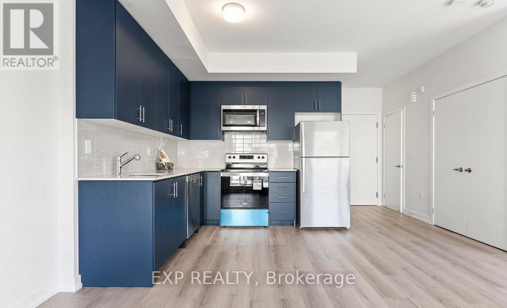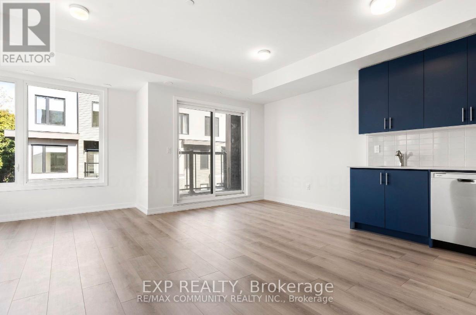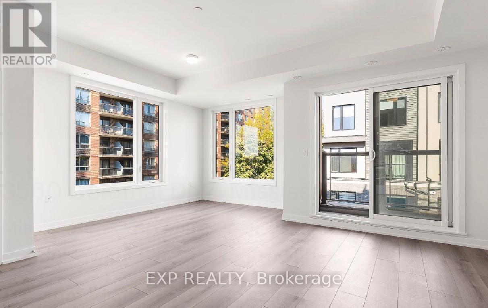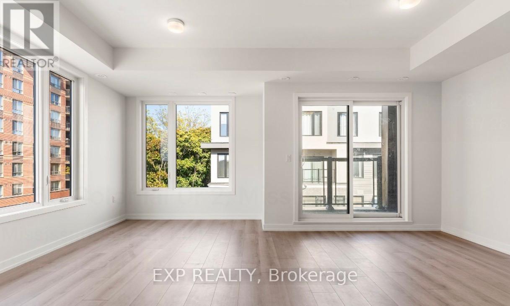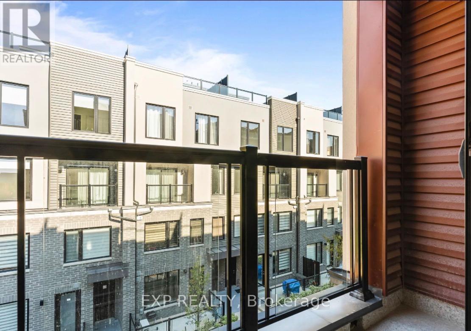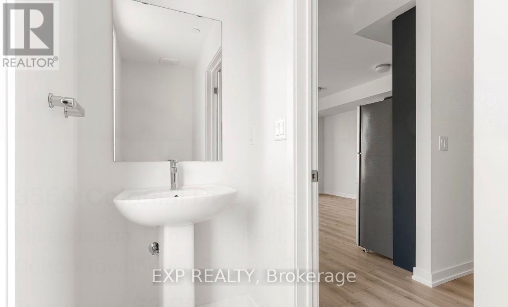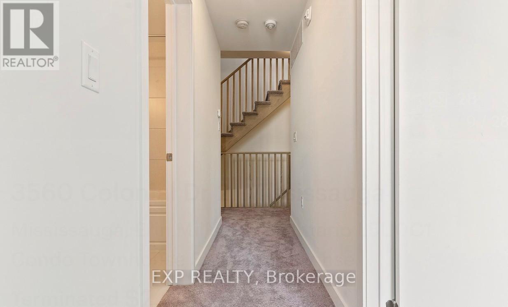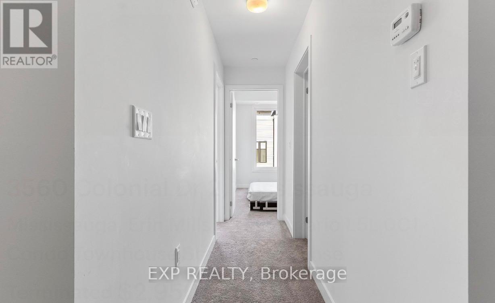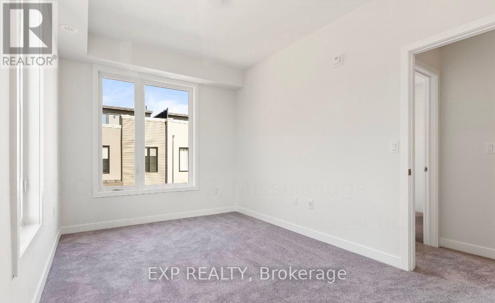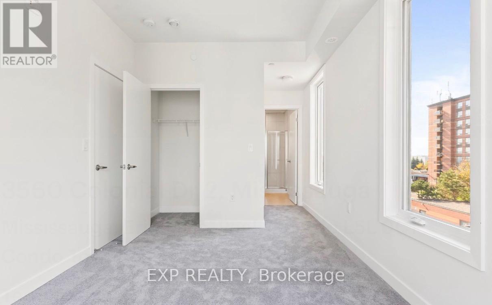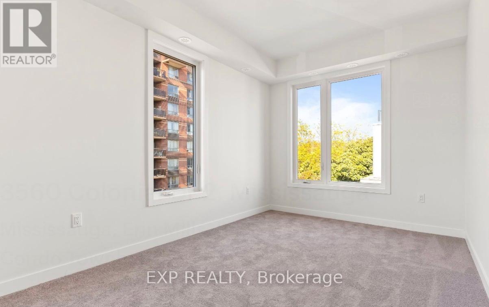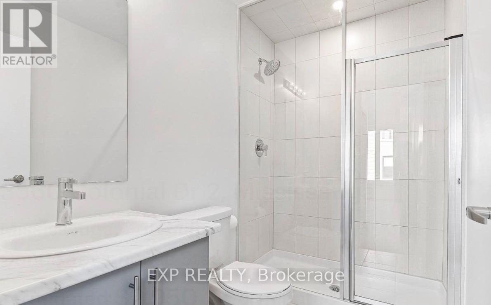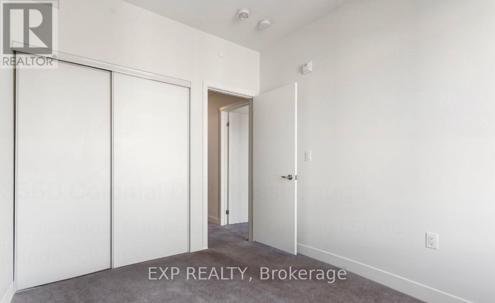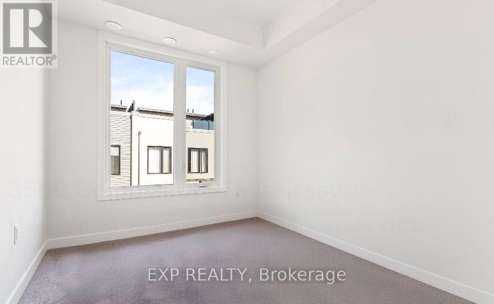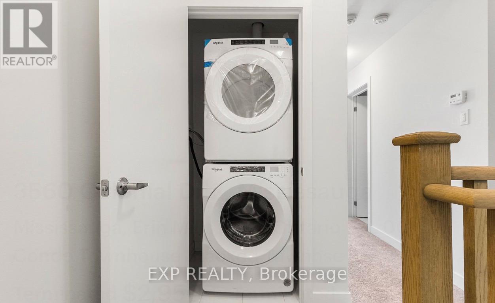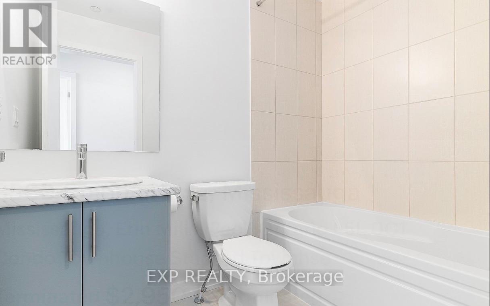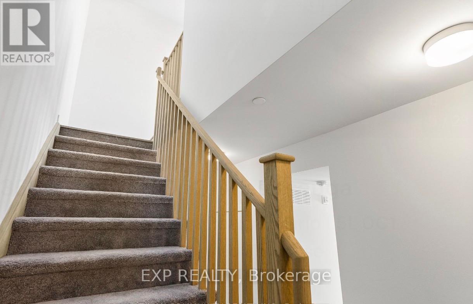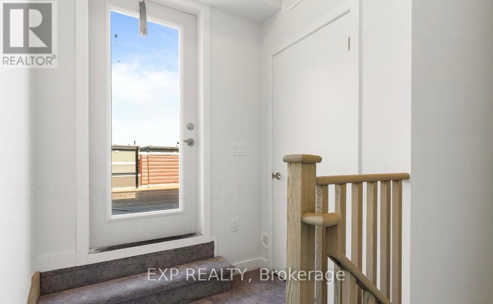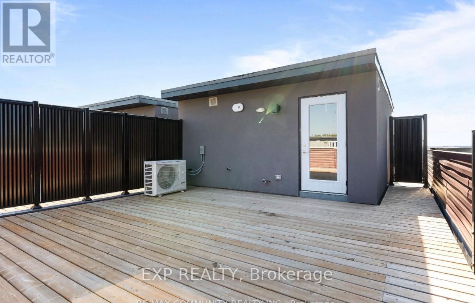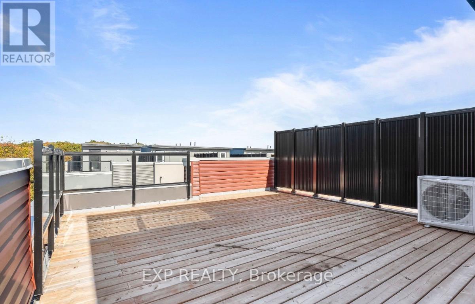2 - 3560 Colonial Drive Mississauga, Ontario L5L 0C1
$2,800 Monthly
Welcome To 3560 Colonial Drive, A Well-Maintained 2-Bedroom, 2.5 Bathroom Condo Townhome In The Heart Of Erin Mills. This Bright, Spacious Unit Features A Functional Open-Concept Layout With A Modern Kitchen, Stainless Steel Appliances, And A Generous Living/Dining Area, Perfect For Both Everyday Living And Entertaining. Upstairs, Youll Find Two Comfortable Bedrooms, Including A Primary With Ensuite, And Convenient In-Suite Laundry. The Private Rooftop Terrace Offers An Ideal Spot For Summer Barbecues, Gardening, Or Simply Relaxing Outdoors. Enjoy The Convenience Of Dedicated Parking, Ample Storage, And Low-Maintenance Living In A Family-Friendly Community. Located Just Minutes From Top-Rated Schools, Shopping (Costco, Walmart, South Common Centre), Transit, Highways 403/QEW, UTM, And Parks, This Home Delivers Both Comfort And Connectivity. An Excellent Location In A Desirable Mississauga Neighbourhood. (id:61852)
Property Details
| MLS® Number | W12430107 |
| Property Type | Single Family |
| Community Name | Erin Mills |
| CommunityFeatures | Pets Allowed With Restrictions |
| Features | Balcony |
| ParkingSpaceTotal | 1 |
Building
| BathroomTotal | 3 |
| BedroomsAboveGround | 2 |
| BedroomsTotal | 2 |
| BasementType | None |
| CoolingType | Central Air Conditioning |
| ExteriorFinish | Brick |
| FlooringType | Laminate, Carpeted |
| HalfBathTotal | 1 |
| HeatingFuel | Natural Gas |
| HeatingType | Forced Air |
| SizeInterior | 1200 - 1399 Sqft |
| Type | Row / Townhouse |
Parking
| Underground | |
| Garage |
Land
| Acreage | No |
Rooms
| Level | Type | Length | Width | Dimensions |
|---|---|---|---|---|
| Second Level | Primary Bedroom | 4.35 m | 2.85 m | 4.35 m x 2.85 m |
| Second Level | Bedroom 2 | 2.87 m | 2.5 m | 2.87 m x 2.5 m |
| Main Level | Living Room | 6.2 m | 5.57 m | 6.2 m x 5.57 m |
| Main Level | Dining Room | 6.2 m | 5.57 m | 6.2 m x 5.57 m |
| Main Level | Kitchen | 2.11 m | 2.99 m | 2.11 m x 2.99 m |
https://www.realtor.ca/real-estate/28920152/2-3560-colonial-drive-mississauga-erin-mills-erin-mills
Interested?
Contact us for more information
Andy Edoo
Salesperson
