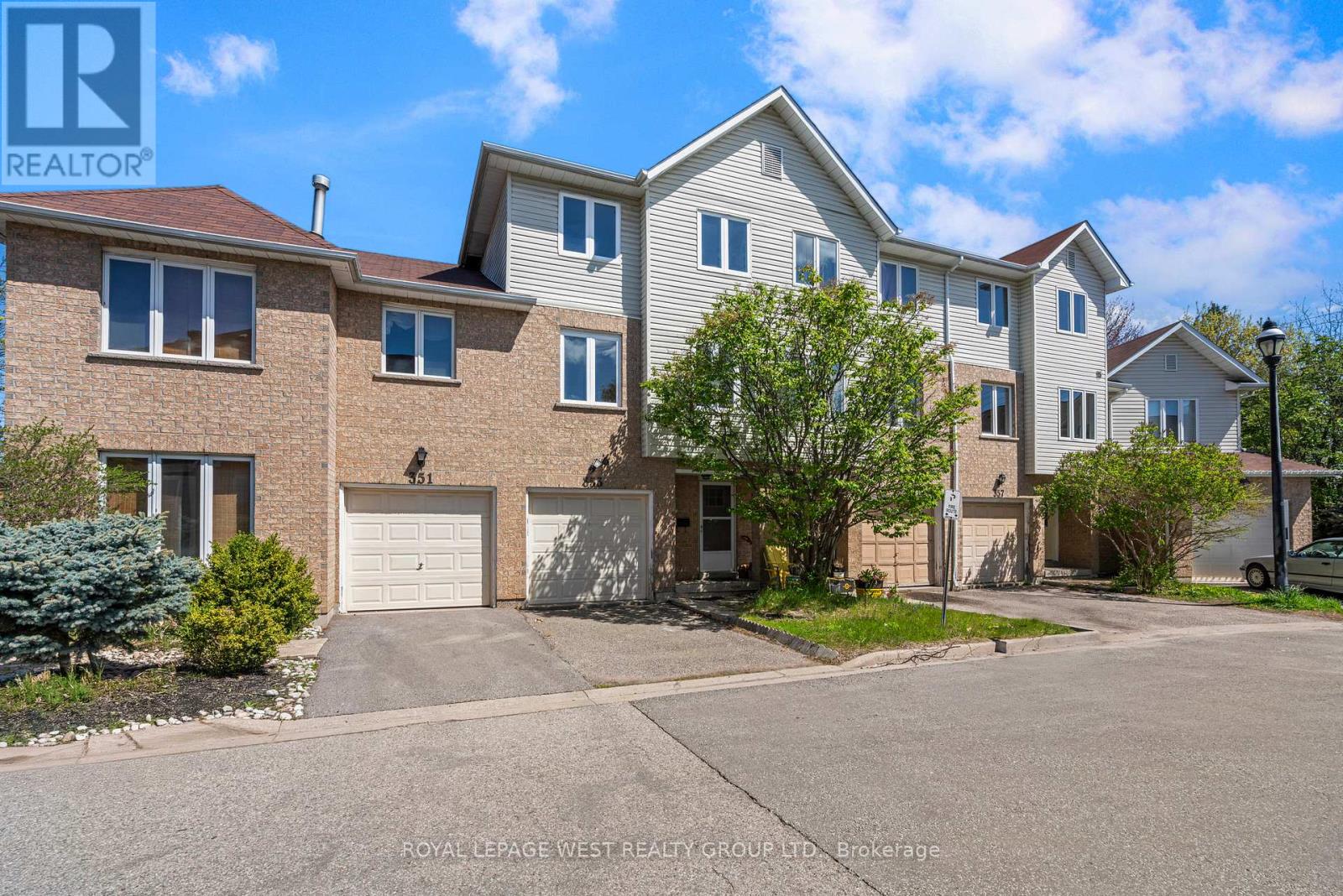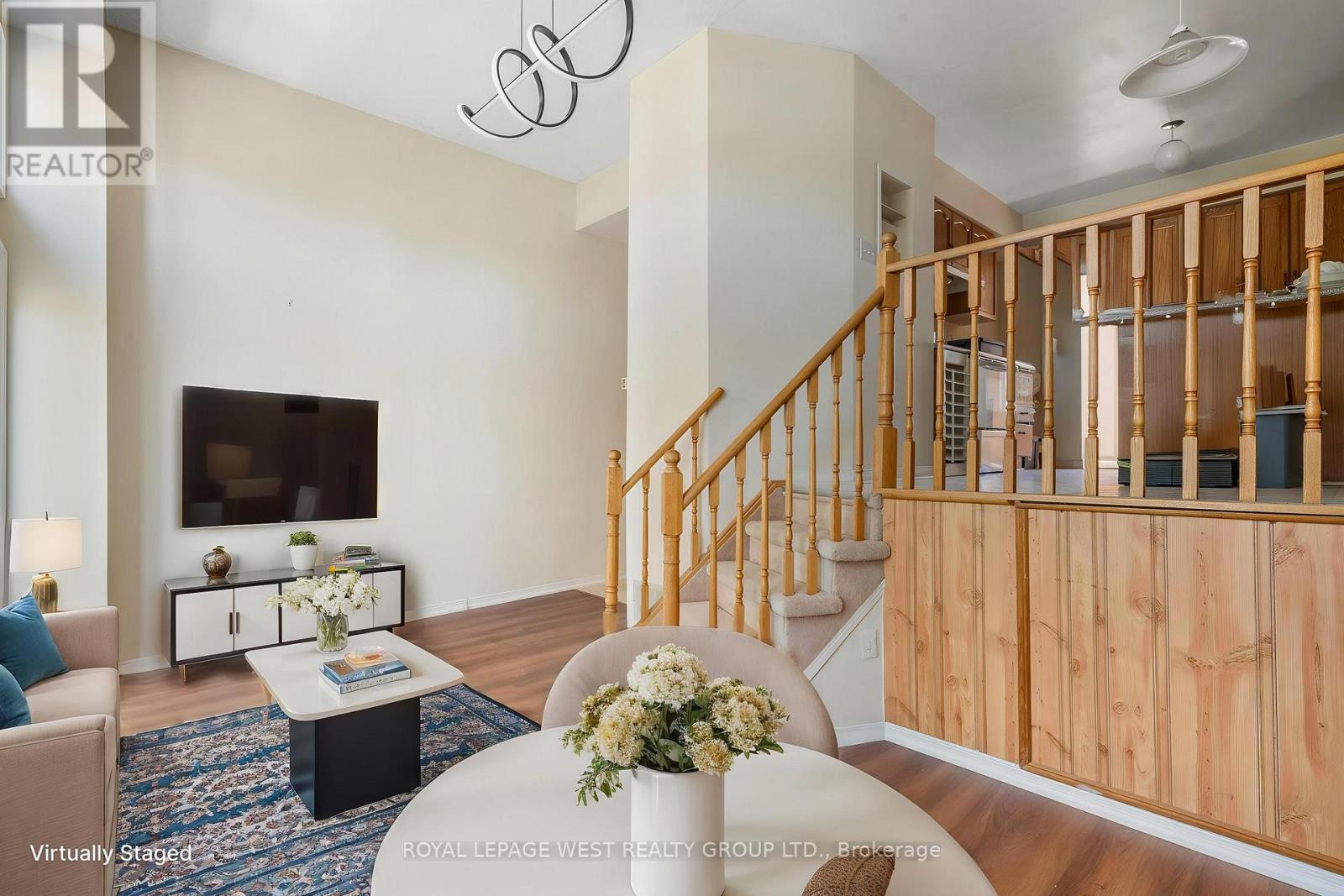2 - 353 Riddell Court Newmarket, Ontario L3Y 8M8
$790,000Maintenance, Common Area Maintenance
$175 Monthly
Maintenance, Common Area Maintenance
$175 MonthlyLovely three bedroom starter townhome, perfectly located on a quiet cul-de-sac, backing onto a treed ravine, and just a walk away from wooded trails and Bogart Pond. Ultra low monthly condo fees. Thoughtful split level layout with a sun-filled family room! Cathedral ceiling in bright living/dining room with a walk-out to huge raised deck over looking treed ravine - perfect for BBQ's and entertaining. Large family size eat in kitchen with a breakfast bar and solid oak cabinets and double sink. Large primary bedroom overlooking mature trees- wall to wall closet complete with organizers and a four piece ensuite bathroom. Walk-out from basement to private fenced backyard with a small patio area. Potential for additional office space in the basement or use as additional storage space. Parking for two vehicles ( one in the garage and one in the driveway , shelves in the garage offer additional storage space). Minutes To Highway 404, amenities such as grocery store, and GO Station. (id:61852)
Property Details
| MLS® Number | N12143665 |
| Property Type | Single Family |
| Community Name | Gorham-College Manor |
| AmenitiesNearBy | Public Transit, Schools |
| CommunityFeatures | Pet Restrictions |
| EquipmentType | Water Heater - Gas |
| Features | Cul-de-sac, Wooded Area, Ravine, Level |
| ParkingSpaceTotal | 2 |
| RentalEquipmentType | Water Heater - Gas |
Building
| BathroomTotal | 3 |
| BedroomsAboveGround | 3 |
| BedroomsTotal | 3 |
| Age | 16 To 30 Years |
| Amenities | Visitor Parking |
| Appliances | Garage Door Opener Remote(s), Water Heater, Water Meter, Dishwasher, Dryer, Garage Door Opener, Stove, Washer |
| ArchitecturalStyle | Multi-level |
| BasementDevelopment | Unfinished |
| BasementFeatures | Walk Out |
| BasementType | N/a (unfinished) |
| CoolingType | Central Air Conditioning |
| ExteriorFinish | Brick, Vinyl Siding |
| FireProtection | Smoke Detectors |
| FlooringType | Laminate, Cushion/lino/vinyl |
| FoundationType | Poured Concrete |
| HalfBathTotal | 1 |
| HeatingFuel | Natural Gas |
| HeatingType | Forced Air |
| SizeInterior | 1200 - 1399 Sqft |
| Type | Row / Townhouse |
Parking
| Garage |
Land
| Acreage | No |
| FenceType | Fenced Yard |
| LandAmenities | Public Transit, Schools |
| ZoningDescription | Residential (rm2) |
Rooms
| Level | Type | Length | Width | Dimensions |
|---|---|---|---|---|
| Second Level | Primary Bedroom | 4.54 m | 3.49 m | 4.54 m x 3.49 m |
| Second Level | Bedroom 2 | 3.86 m | 2.51 m | 3.86 m x 2.51 m |
| Second Level | Bedroom 3 | 2.8 m | 4.25 m | 2.8 m x 4.25 m |
| Basement | Laundry Room | 5 m | 2 m | 5 m x 2 m |
| Main Level | Living Room | 5.08 m | 3.2 m | 5.08 m x 3.2 m |
| Main Level | Dining Room | 5.08 m | 3.2 m | 5.08 m x 3.2 m |
| In Between | Family Room | 5.15 m | 2.71 m | 5.15 m x 2.71 m |
| In Between | Kitchen | 4.42 m | 3.19 m | 4.42 m x 3.19 m |
Interested?
Contact us for more information
Suzana Davies
Salesperson
5040 Dundas Street West
Toronto, Ontario M9A 1B8























