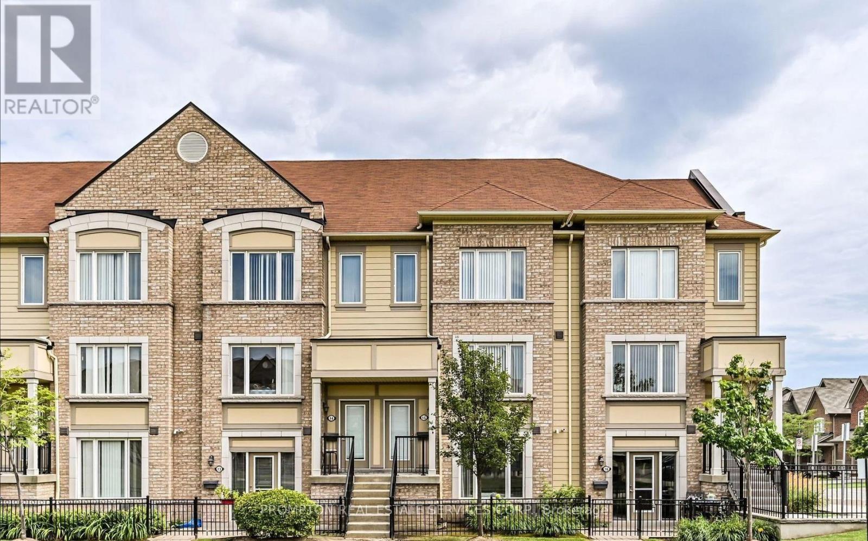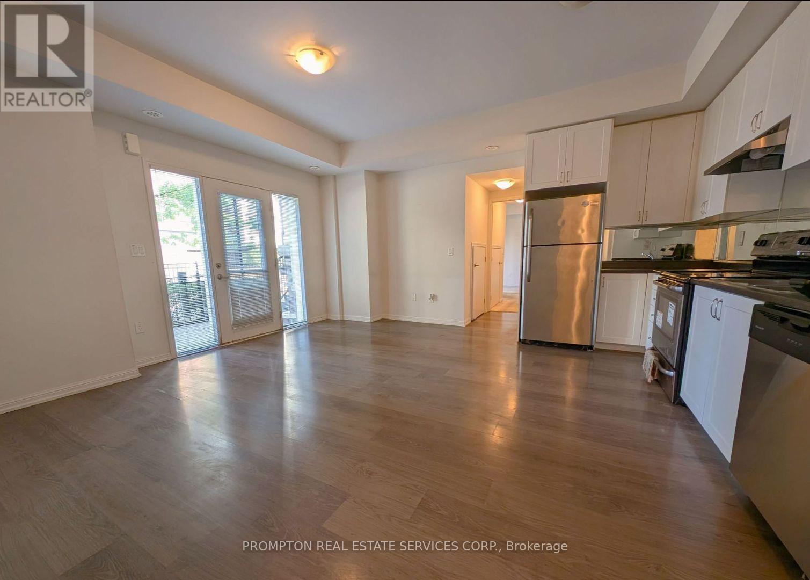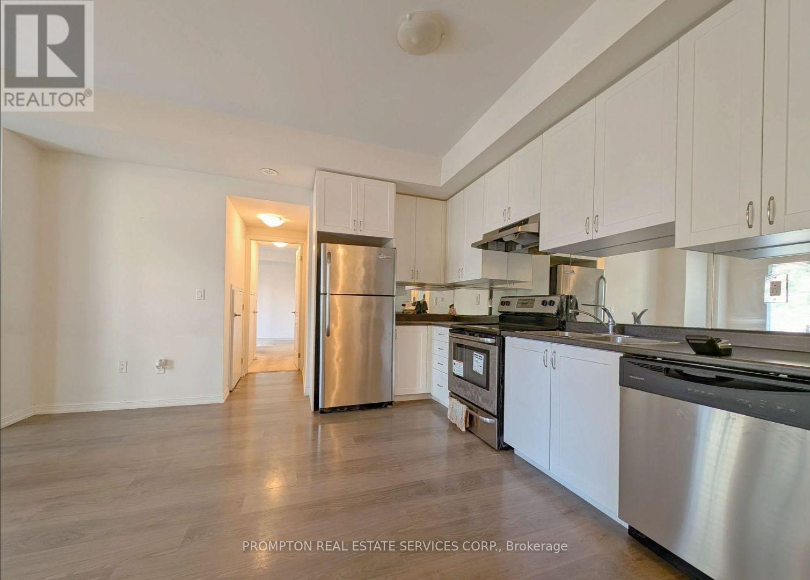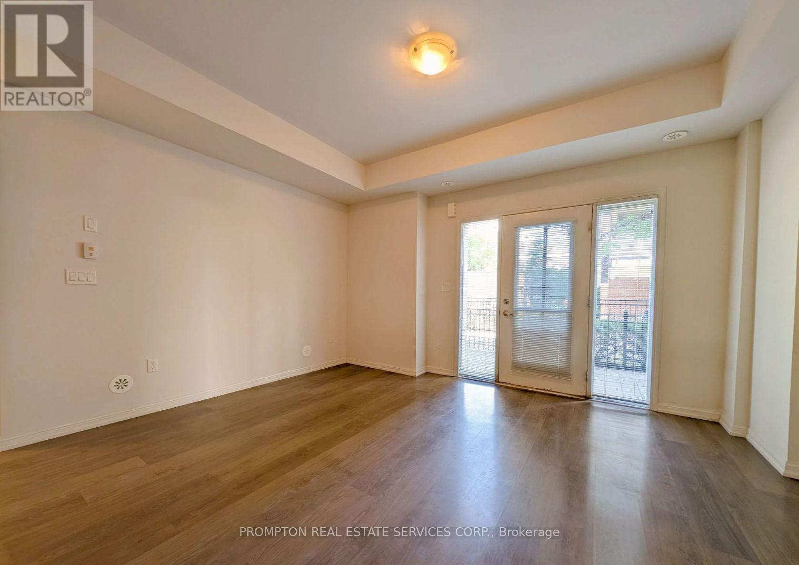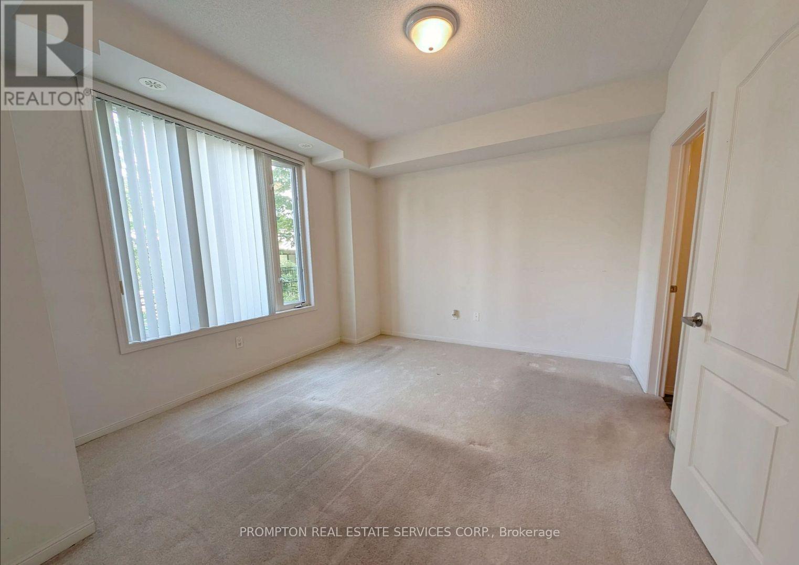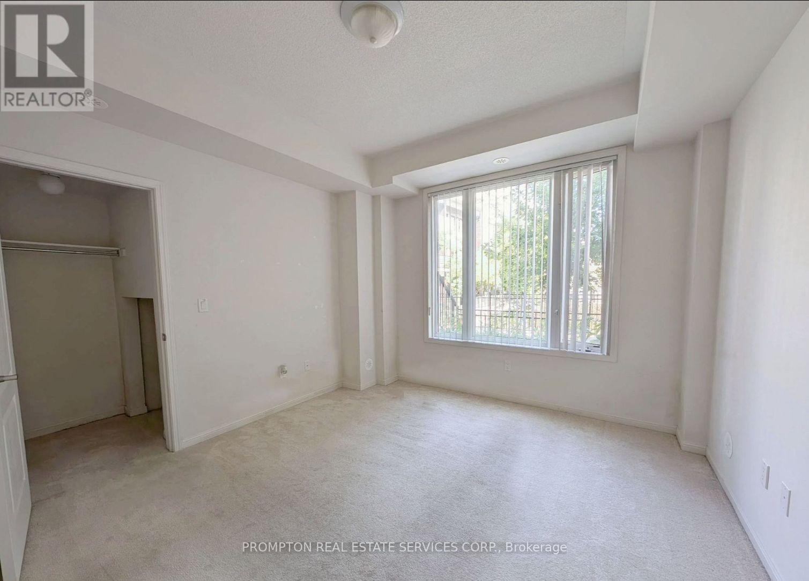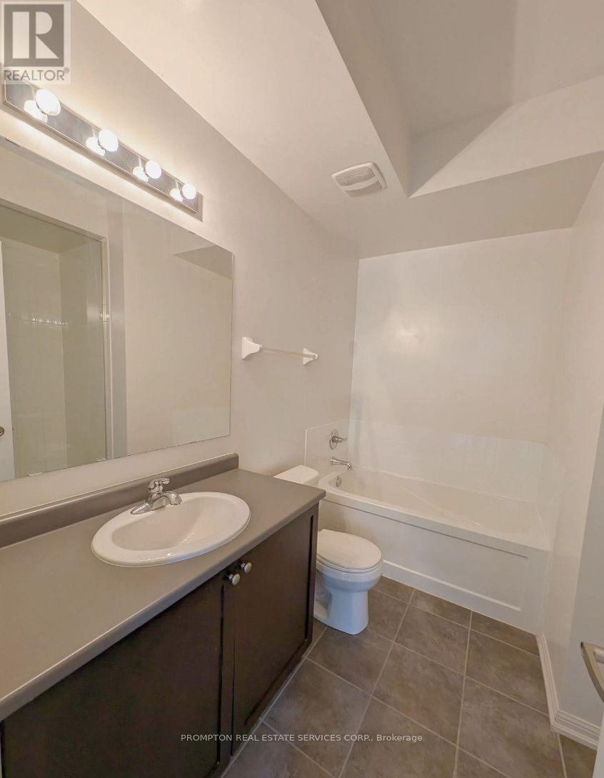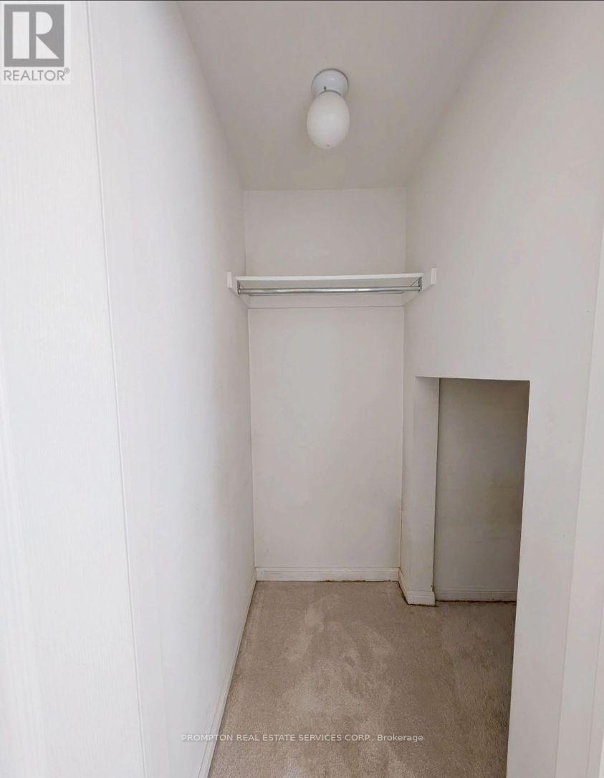2 - 3120 Boxford Crescent Mississauga, Ontario L5M 0X1
2 Bedroom
2 Bathroom
900 - 999 sqft
Central Air Conditioning
Forced Air
$2,750 Monthly
Location! Location! Built In 2015 2 Bedroom 4 Pc Bathrooms Townhome. Bright With Open Concept, Generous Size Bedrooms W/ 1 Car Garage. Spacious Kitchen W/Newer Ss Appliances & Washer/Dryer. Front Yard Open To Park. Visitor Parking, Steps To Public Transit Hwy 403, Shopping & Restaurants. (id:61852)
Property Details
| MLS® Number | W12468181 |
| Property Type | Single Family |
| Community Name | Churchill Meadows |
| AmenitiesNearBy | Park, Hospital, Place Of Worship, Schools, Public Transit |
| CommunityFeatures | Pets Allowed With Restrictions, Community Centre |
| ParkingSpaceTotal | 1 |
Building
| BathroomTotal | 2 |
| BedroomsAboveGround | 2 |
| BedroomsTotal | 2 |
| Age | 6 To 10 Years |
| Amenities | Visitor Parking, Security/concierge |
| Appliances | Dishwasher, Dryer, Hood Fan, Stove, Washer, Window Coverings, Refrigerator |
| BasementType | None |
| CoolingType | Central Air Conditioning |
| ExteriorFinish | Brick |
| FlooringType | Laminate, Carpeted |
| HeatingFuel | Natural Gas |
| HeatingType | Forced Air |
| SizeInterior | 900 - 999 Sqft |
| Type | Row / Townhouse |
Parking
| Garage |
Land
| Acreage | No |
| LandAmenities | Park, Hospital, Place Of Worship, Schools, Public Transit |
Rooms
| Level | Type | Length | Width | Dimensions |
|---|---|---|---|---|
| Main Level | Dining Room | 4.57 m | 3.05 m | 4.57 m x 3.05 m |
| Main Level | Kitchen | 4.57 m | 3.05 m | 4.57 m x 3.05 m |
| Main Level | Primary Bedroom | 3.96 m | 3.63 m | 3.96 m x 3.63 m |
| Main Level | Bedroom 2 | 3.44 m | 3.36 m | 3.44 m x 3.36 m |
Interested?
Contact us for more information
Matthew Yan
Broker
Prompton Real Estate Services Corp.
357 Front Street W.
Toronto, Ontario M5V 3S8
357 Front Street W.
Toronto, Ontario M5V 3S8
Jamie Wu
Salesperson
Prompton Real Estate Services Corp.
357 Front Street W.
Toronto, Ontario M5V 3S8
357 Front Street W.
Toronto, Ontario M5V 3S8
