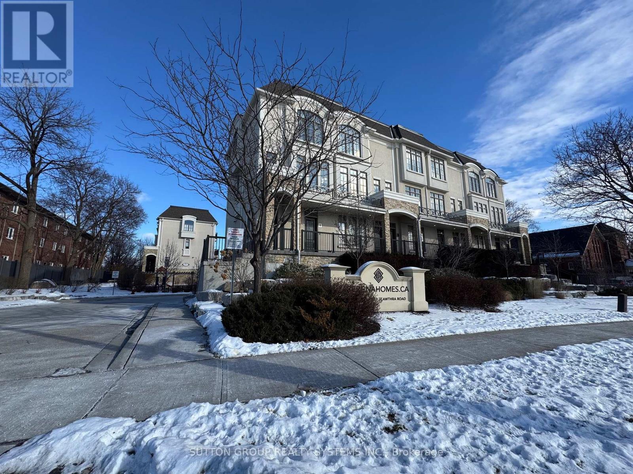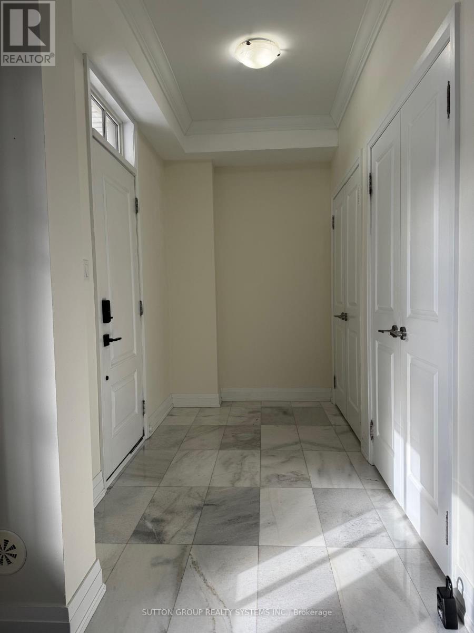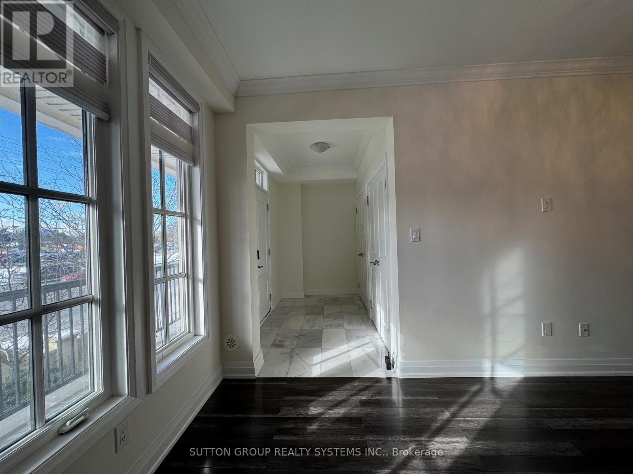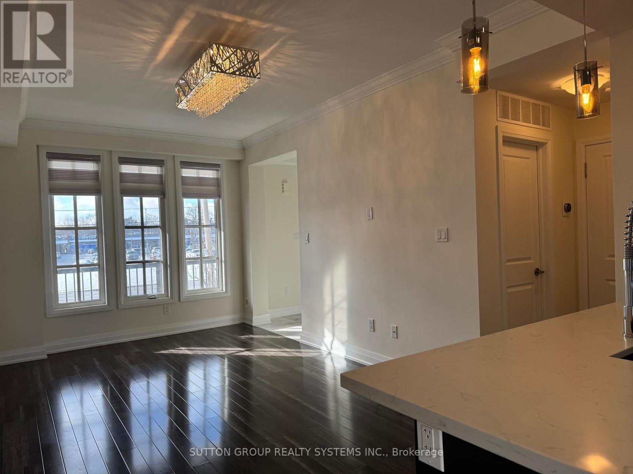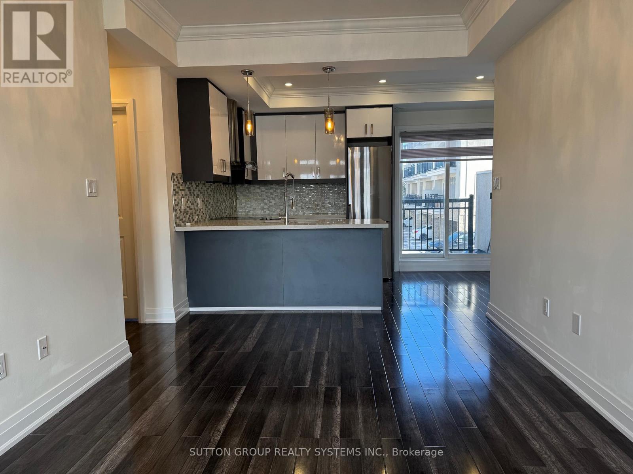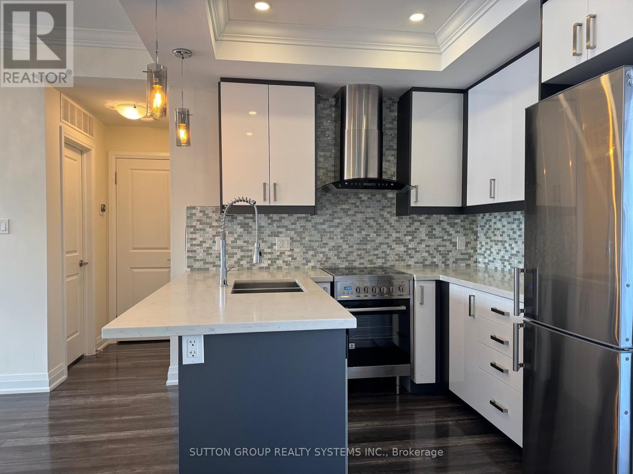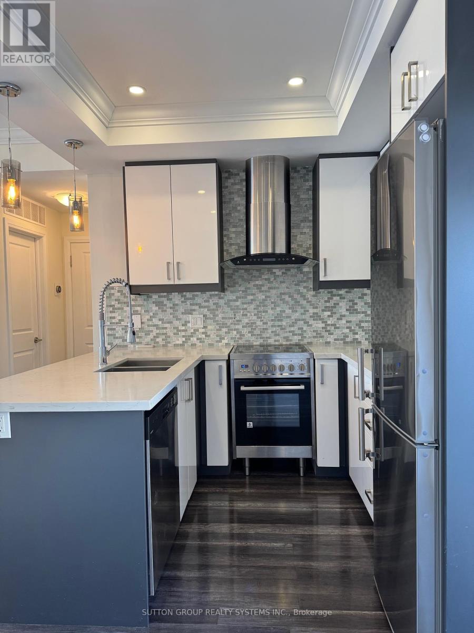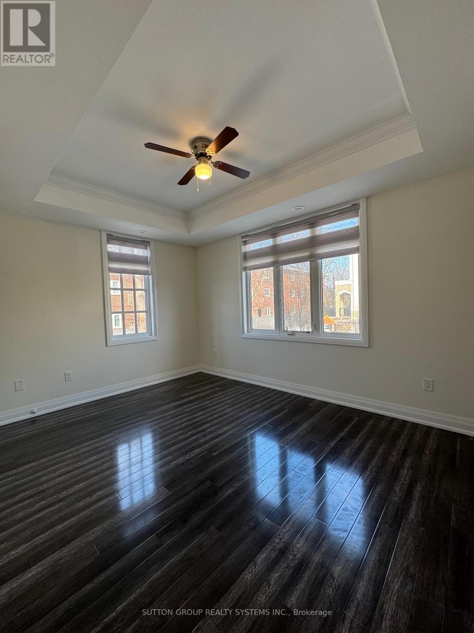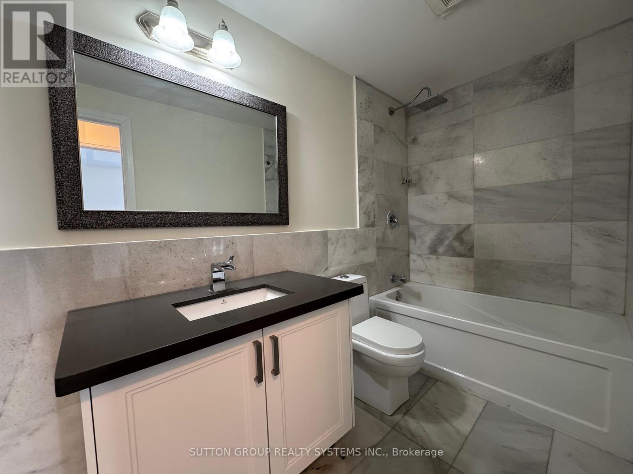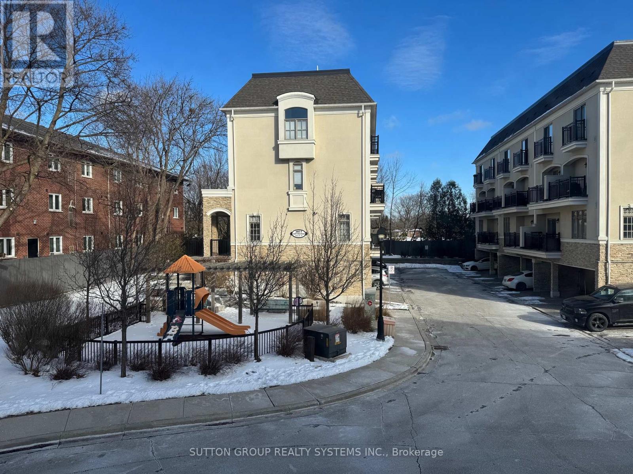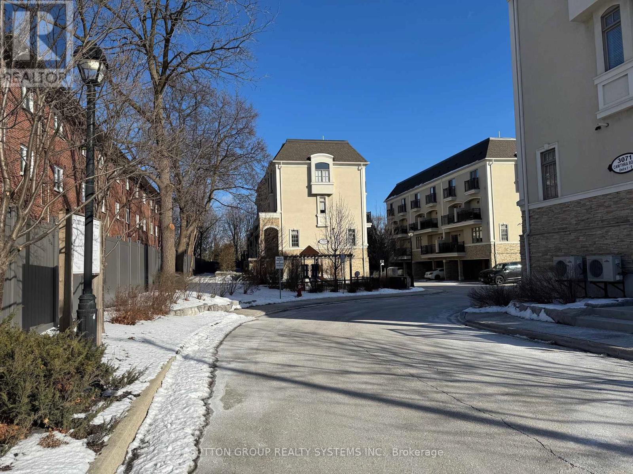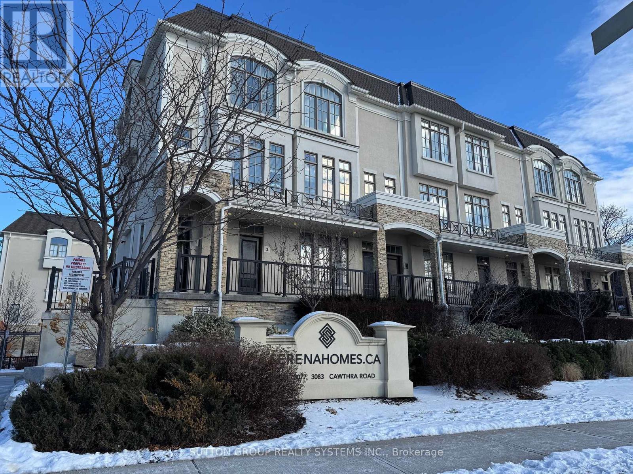2 - 3071 Cawthra Road Mississauga, Ontario L5A 2X4
$589,000Maintenance, Common Area Maintenance, Insurance, Parking
$451 Monthly
Maintenance, Common Area Maintenance, Insurance, Parking
$451 MonthlyLuxury One Bedroom Executive Town Home Conveniently Located In Cawthra And Dundas Neighbourhood. Built With Quality Materials And Fine Craftmanship. This Home Features: Hardwood Flooring And Ceramic Throughout, Gournet Kitchen And W/ Premium Stainless Steel Appliances, Walkout Balcony From Kitchen And Breakfast Area. Spacious Primary Bedroom With Large Closet And Large Windows. Steps To All Amenities, Transportation, Shops And Highways. Hot Water Tank & Furnace Are Both Owned. **EXTRAS** All Electrical Fixtures, Window Coverings, Premium Appliances; Stainless Steel Fridge, Stove, Washer, Dryer, Dishwasher, Hood Range And Microwave. Pot Lights Throughout. (id:61852)
Property Details
| MLS® Number | W12062210 |
| Property Type | Single Family |
| Neigbourhood | Applewood |
| Community Name | Applewood |
| AmenitiesNearBy | Public Transit |
| CommunityFeatures | Pet Restrictions |
| Features | Balcony, Carpet Free, In Suite Laundry |
| ParkingSpaceTotal | 2 |
Building
| BathroomTotal | 1 |
| BedroomsAboveGround | 1 |
| BedroomsTotal | 1 |
| Appliances | Dishwasher, Dryer, Stove, Washer, Window Coverings, Refrigerator |
| CoolingType | Central Air Conditioning |
| ExteriorFinish | Stucco |
| FlooringType | Hardwood, Ceramic |
| HeatingFuel | Natural Gas |
| HeatingType | Forced Air |
| SizeInterior | 699.9943 - 798.9932 Sqft |
| Type | Row / Townhouse |
Parking
| Garage |
Land
| Acreage | No |
| LandAmenities | Public Transit |
Rooms
| Level | Type | Length | Width | Dimensions |
|---|---|---|---|---|
| Main Level | Living Room | 5.21 m | 3.07 m | 5.21 m x 3.07 m |
| Main Level | Dining Room | 5.21 m | 3.07 m | 5.21 m x 3.07 m |
| Main Level | Kitchen | 4.28 m | 4.56 m | 4.28 m x 4.56 m |
| Main Level | Primary Bedroom | 4.26 m | 3.19 m | 4.26 m x 3.19 m |
| Main Level | Foyer | 3.6 m | 2.5 m | 3.6 m x 2.5 m |
https://www.realtor.ca/real-estate/28121319/2-3071-cawthra-road-mississauga-applewood-applewood
Interested?
Contact us for more information
Renan Mendiola
Salesperson
1542 Dundas Street West
Mississauga, Ontario L5C 1E4
Jojo Mendiola
Salesperson
1542 Dundas Street West
Mississauga, Ontario L5C 1E4
