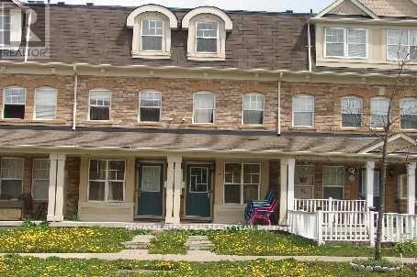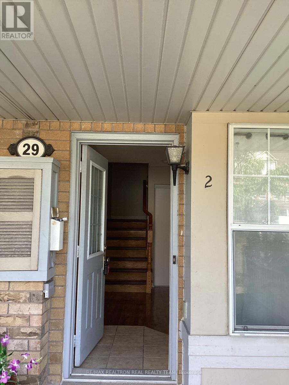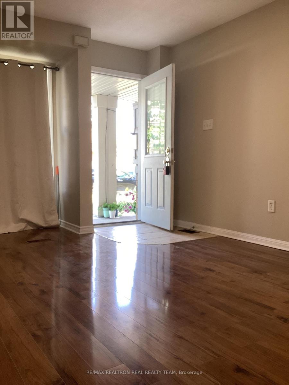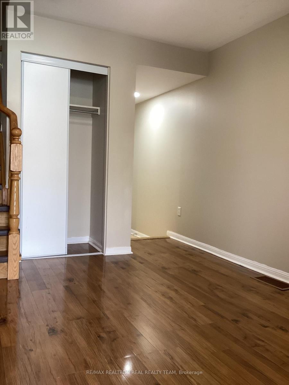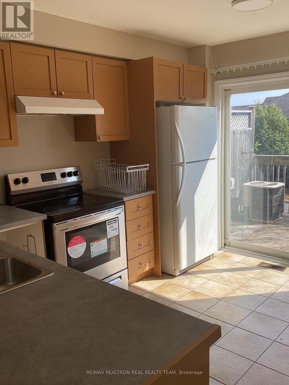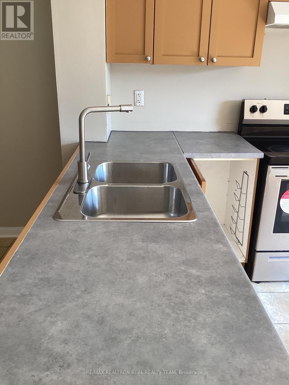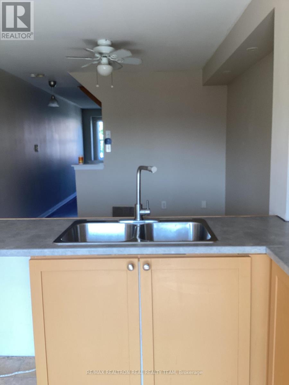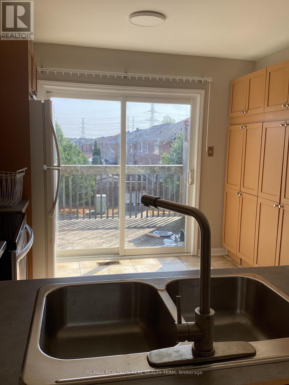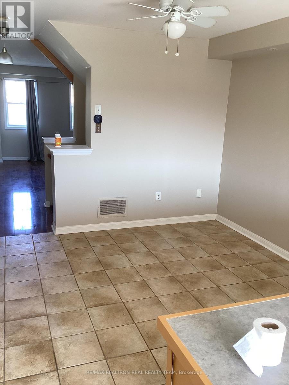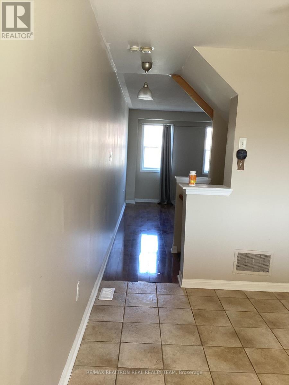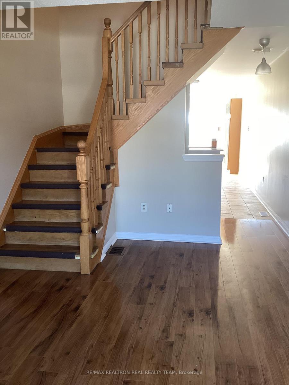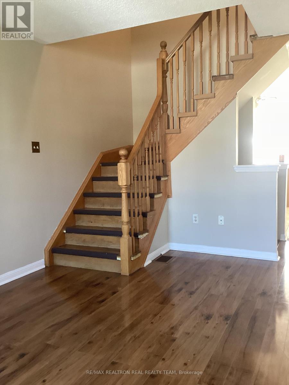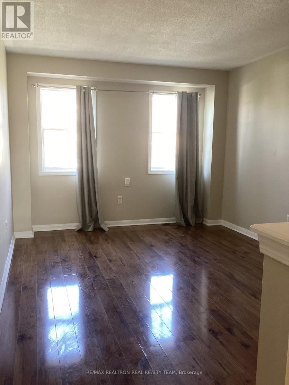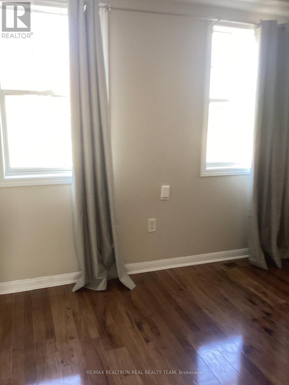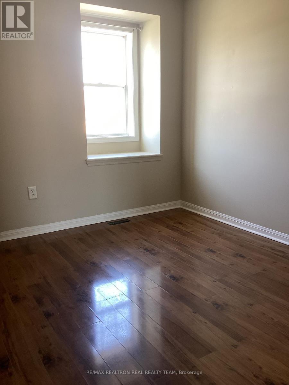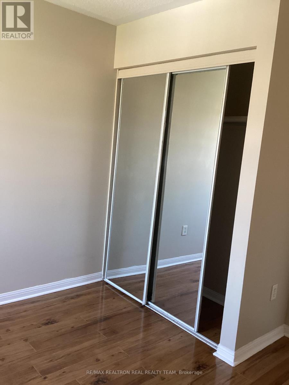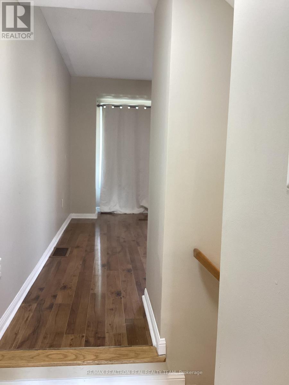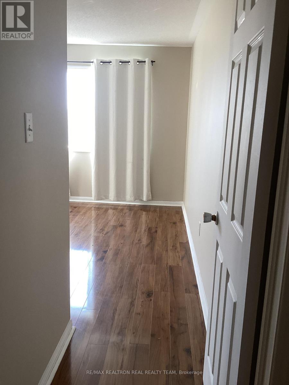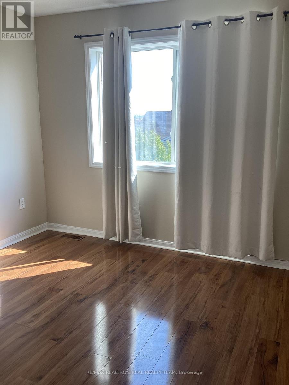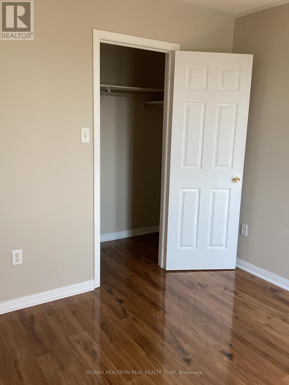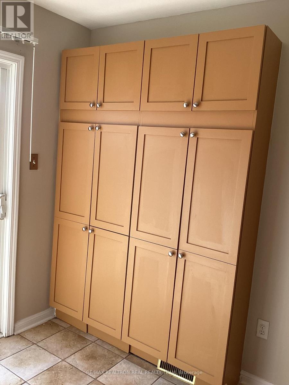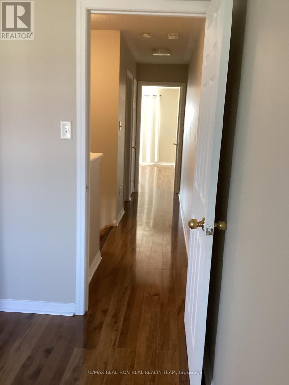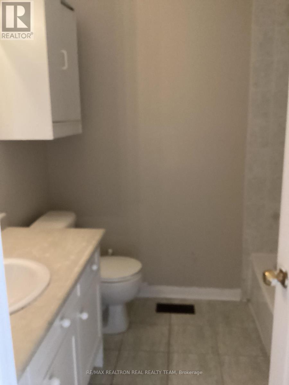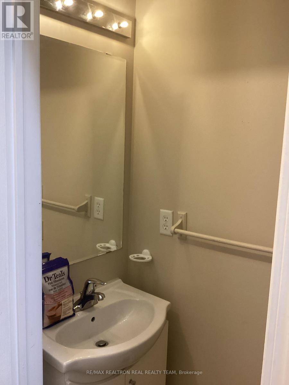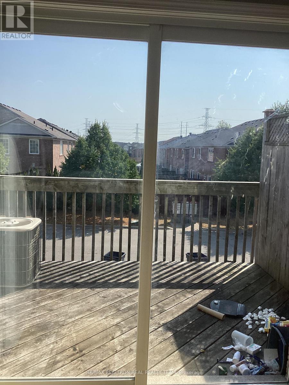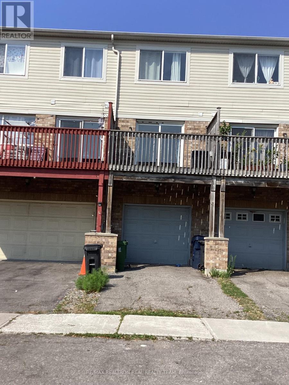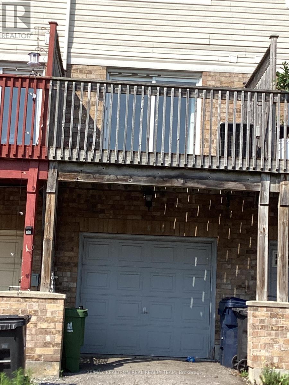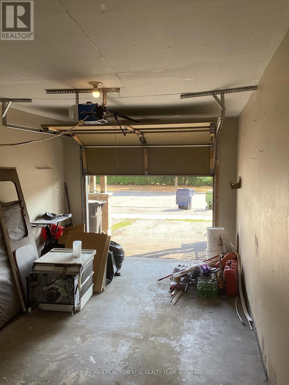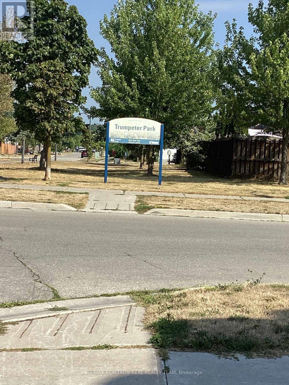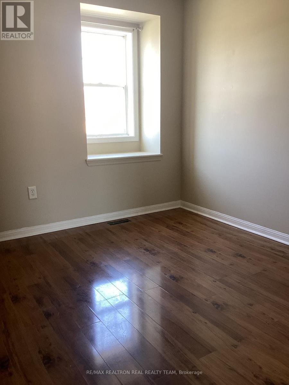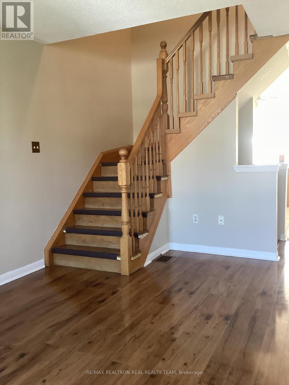2 - 29 Ecopark Gate Toronto, Ontario M1B 6G8
2 Bedroom
2 Bathroom
1100 - 1500 sqft
Central Air Conditioning
Forced Air
$2,400 Monthly
Beautiful 3 Story Townhouse With 2 Bedroom + 2 Washroom, Main Floor Family/Office, Separate Built-In Garage W/Inside Access, Separate Laundry, Separate Entrance**Eat-In Kitchen W/Formal Dining & Living Rooms, W/O To Open Balcony/Deck, Master Has W/I Closet. Close To U of T, Centennial College, Hwy 401, Shopping, Schools, Steps To TTC & More. (id:61852)
Property Details
| MLS® Number | E12331147 |
| Property Type | Single Family |
| Neigbourhood | Scarborough |
| Community Name | Rouge E11 |
| AmenitiesNearBy | Park, Place Of Worship, Public Transit |
| ParkingSpaceTotal | 2 |
Building
| BathroomTotal | 2 |
| BedroomsAboveGround | 2 |
| BedroomsTotal | 2 |
| Age | 16 To 30 Years |
| Appliances | Dryer, Stove, Washer, Refrigerator |
| BasementType | None |
| ConstructionStyleAttachment | Attached |
| CoolingType | Central Air Conditioning |
| ExteriorFinish | Brick |
| FlooringType | Laminate, Ceramic |
| HalfBathTotal | 1 |
| HeatingFuel | Natural Gas |
| HeatingType | Forced Air |
| StoriesTotal | 3 |
| SizeInterior | 1100 - 1500 Sqft |
| Type | Row / Townhouse |
| UtilityWater | Municipal Water |
Parking
| Garage |
Land
| Acreage | No |
| LandAmenities | Park, Place Of Worship, Public Transit |
| Sewer | Sanitary Sewer |
| SizeTotalText | Under 1/2 Acre |
Rooms
| Level | Type | Length | Width | Dimensions |
|---|---|---|---|---|
| Second Level | Living Room | 4.6 m | 3.2 m | 4.6 m x 3.2 m |
| Second Level | Dining Room | 3.2 m | 3.15 m | 3.2 m x 3.15 m |
| Second Level | Kitchen | 3.4 m | 3.2 m | 3.4 m x 3.2 m |
| Third Level | Primary Bedroom | 3.5 m | 3 m | 3.5 m x 3 m |
| Basement | Laundry Room | Measurements not available | ||
| Ground Level | Family Room | 4 m | 3.2 m | 4 m x 3.2 m |
https://www.realtor.ca/real-estate/28704698/2-29-ecopark-gate-toronto-rouge-rouge-e11
Interested?
Contact us for more information
Sam Wadhwa
Broker of Record
RE/MAX Realtron Real Realty Team
182 Sheppard Ave West #202
Toronto, Ontario M2N 1M8
182 Sheppard Ave West #202
Toronto, Ontario M2N 1M8
Hajji Habib
Salesperson
RE/MAX Realtron Real Realty Team
182 Sheppard Ave West #202
Toronto, Ontario M2N 1M8
182 Sheppard Ave West #202
Toronto, Ontario M2N 1M8
