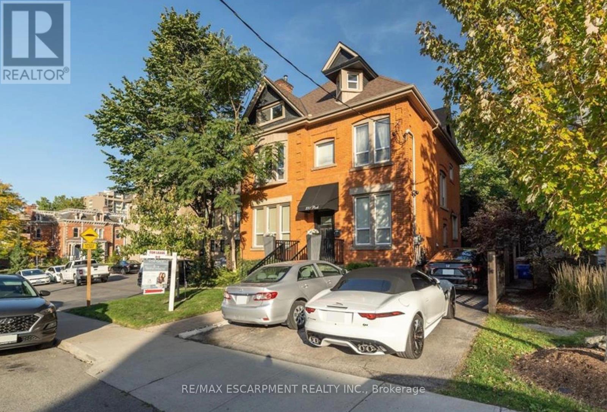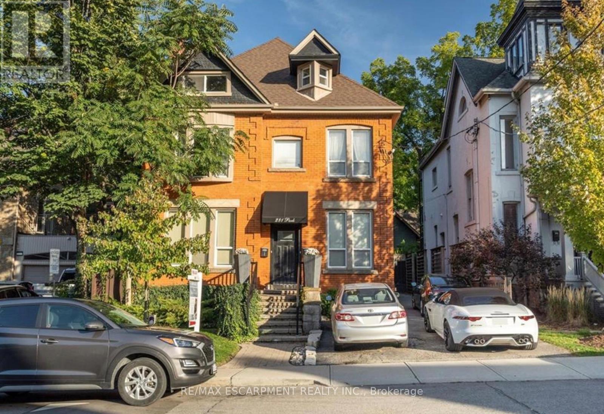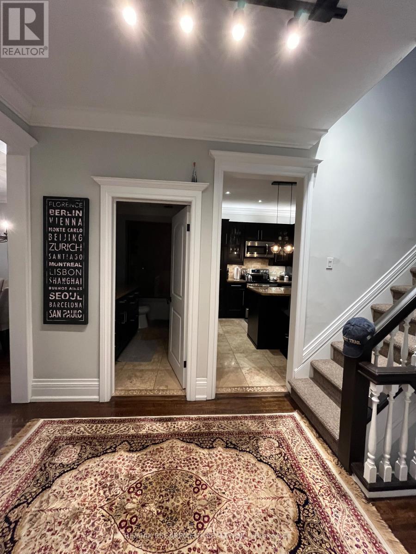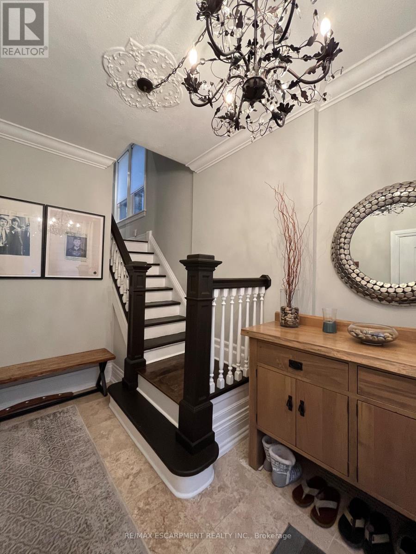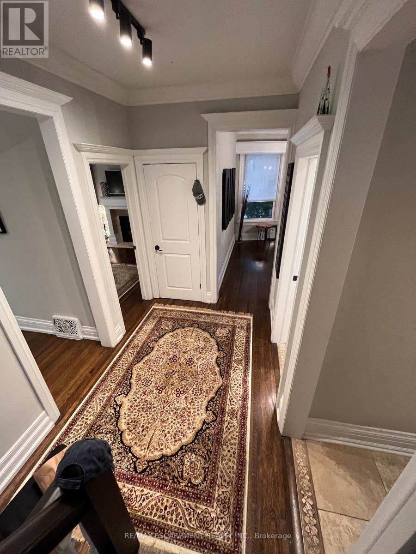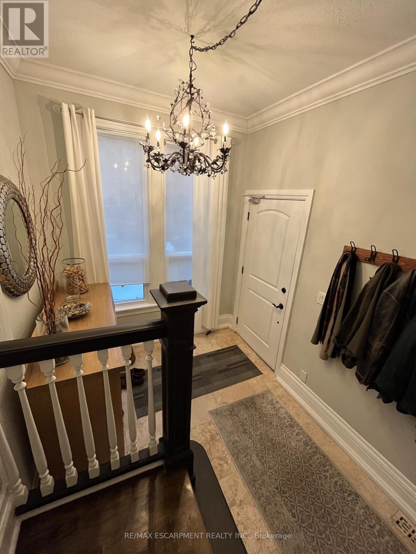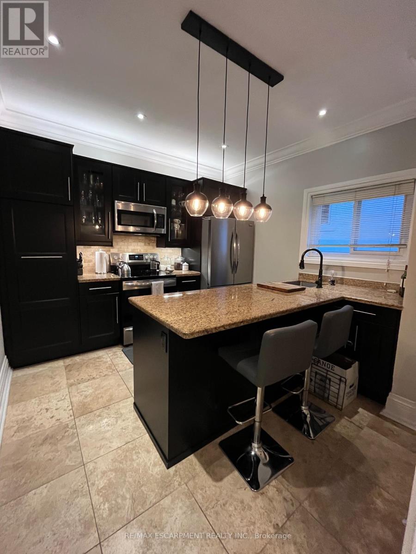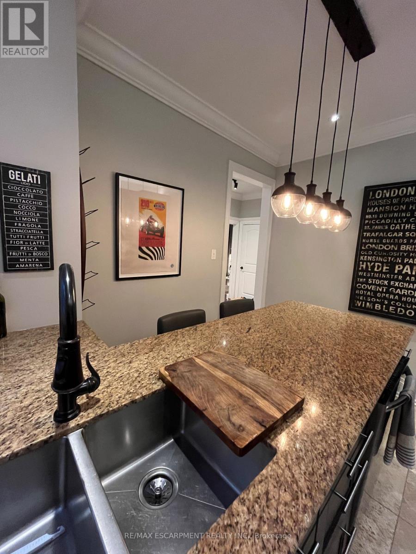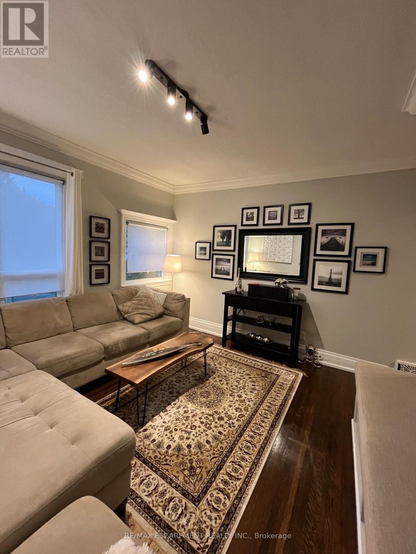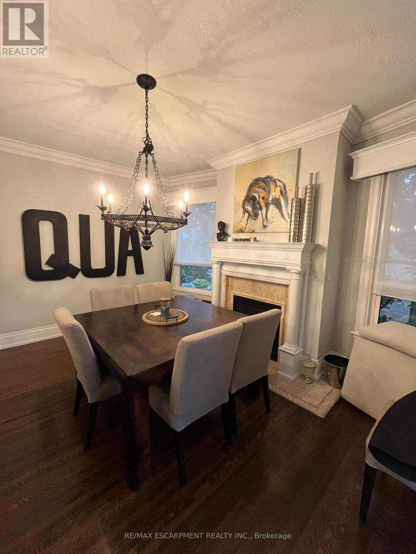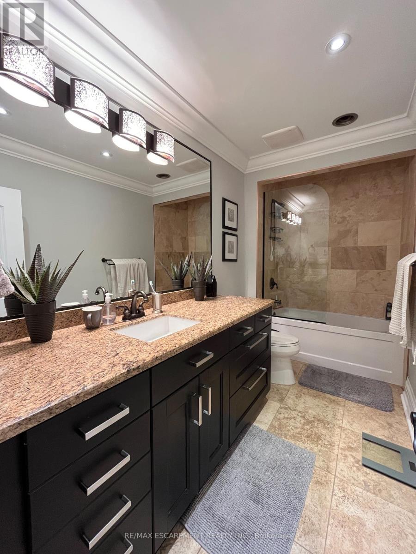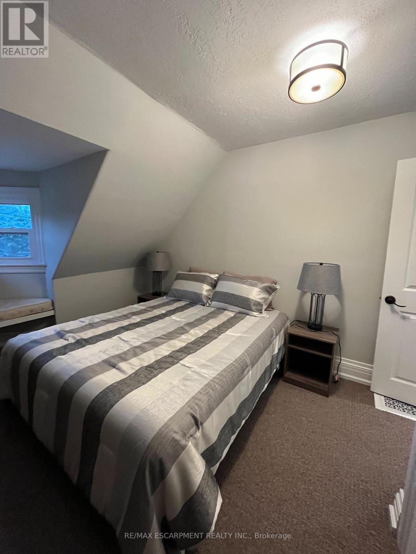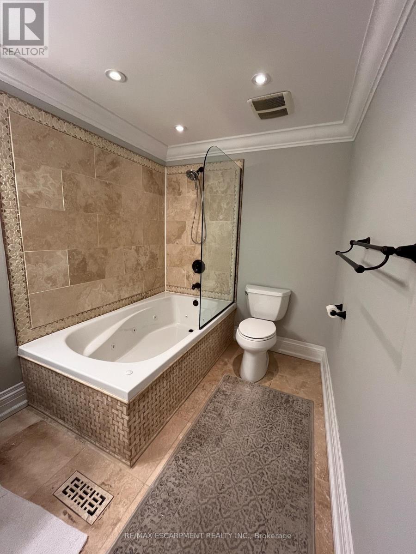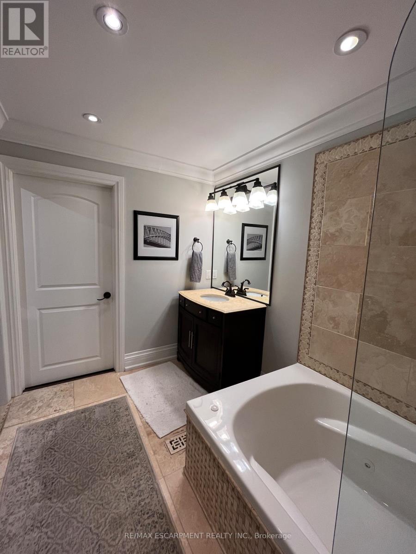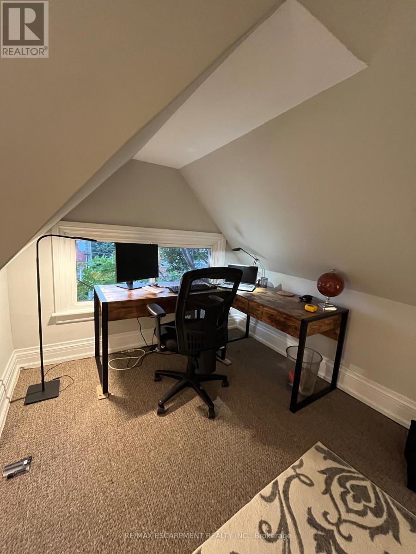2 - 281 Park Street S Hamilton, Ontario L8P 3G5
3 Bedroom
2 Bathroom
2500 - 3000 sqft
Fireplace
Central Air Conditioning
Forced Air
$3,500 Monthly
Upscale executive lease for 2 storey apartment in fabulous Durand Park locale! Absolutely luxurious, gourmet kitchen, heated floors, two gas fireplaces for the most discerning individual. Walk to St. Joe's & parks. Two parking spaces permitted street parking. Utilities extra. Available November 5th. (id:61852)
Property Details
| MLS® Number | X12442661 |
| Property Type | Multi-family |
| Neigbourhood | Durand |
| Community Name | Durand |
| EquipmentType | Water Heater |
| Features | In Suite Laundry |
| ParkingSpaceTotal | 2 |
| RentalEquipmentType | Water Heater |
Building
| BathroomTotal | 2 |
| BedroomsAboveGround | 3 |
| BedroomsTotal | 3 |
| Appliances | Dishwasher, Dryer, Stove, Washer, Refrigerator |
| BasementType | None |
| CoolingType | Central Air Conditioning |
| ExteriorFinish | Brick |
| FireplacePresent | Yes |
| FireplaceTotal | 1 |
| FoundationType | Stone |
| HeatingFuel | Natural Gas |
| HeatingType | Forced Air |
| StoriesTotal | 3 |
| SizeInterior | 2500 - 3000 Sqft |
| Type | Duplex |
| UtilityWater | Municipal Water |
Parking
| No Garage | |
| Street |
Land
| Acreage | No |
| Sewer | Sanitary Sewer |
| SizeIrregular | 42 X 80 Acre |
| SizeTotalText | 42 X 80 Acre |
Rooms
| Level | Type | Length | Width | Dimensions |
|---|---|---|---|---|
| Second Level | Bedroom 2 | 3.66 m | 3.05 m | 3.66 m x 3.05 m |
| Second Level | Bedroom 3 | 3.66 m | 3.05 m | 3.66 m x 3.05 m |
| Main Level | Living Room | 3.96 m | 3.35 m | 3.96 m x 3.35 m |
| Main Level | Dining Room | 4.57 m | 3.35 m | 4.57 m x 3.35 m |
| Main Level | Eating Area | 3.66 m | 3.35 m | 3.66 m x 3.35 m |
| Main Level | Primary Bedroom | 4.57 m | 3.96 m | 4.57 m x 3.96 m |
https://www.realtor.ca/real-estate/28947436/2-281-park-street-s-hamilton-durand-durand
Interested?
Contact us for more information
Laura Brown
Salesperson
RE/MAX Escarpment Realty Inc.
502 Brant St #1a
Burlington, Ontario L7R 2G4
502 Brant St #1a
Burlington, Ontario L7R 2G4
