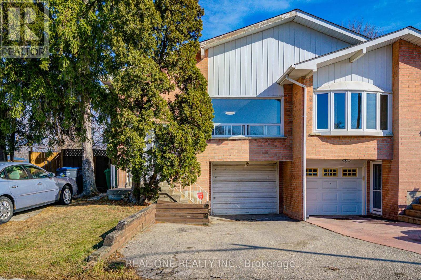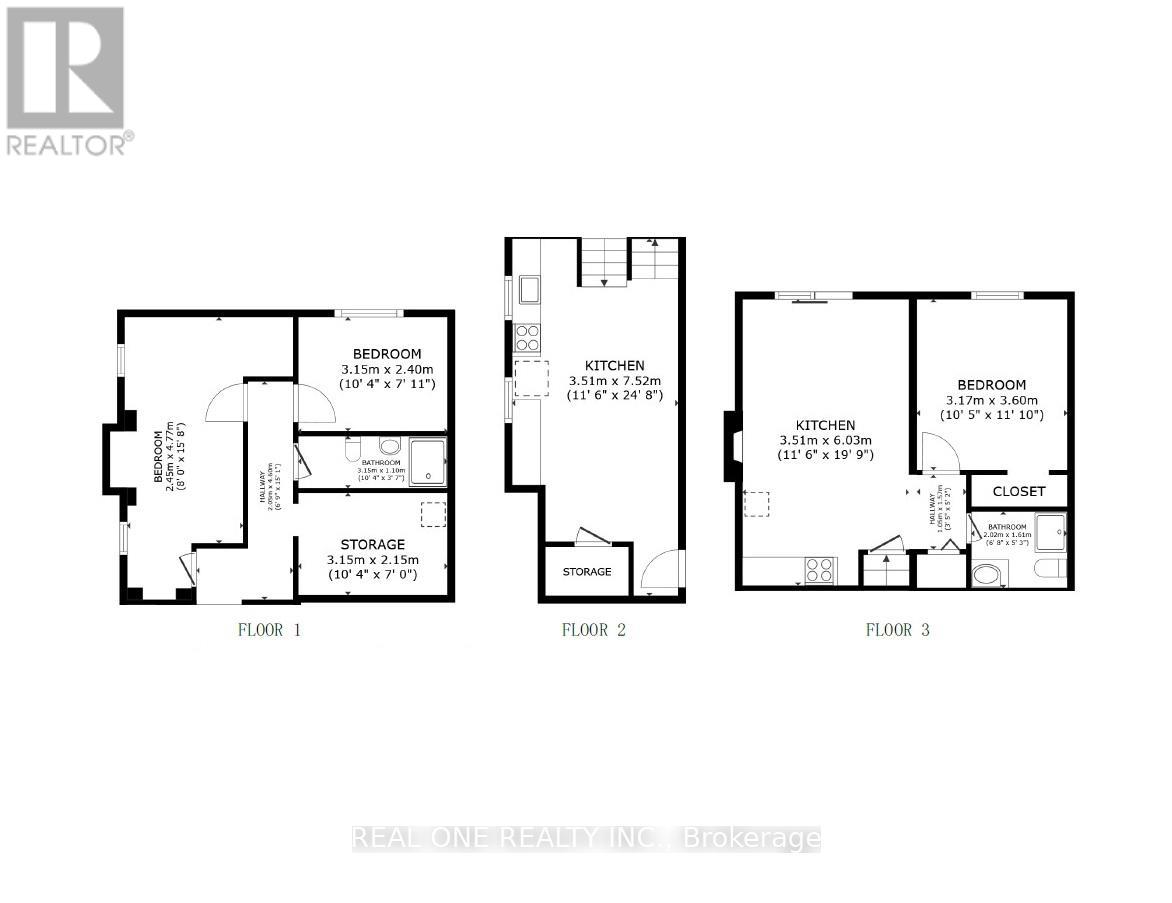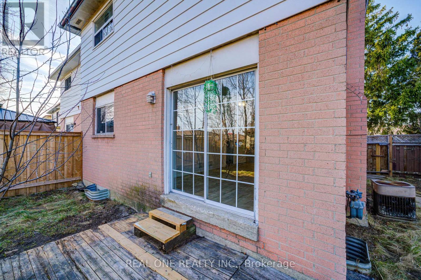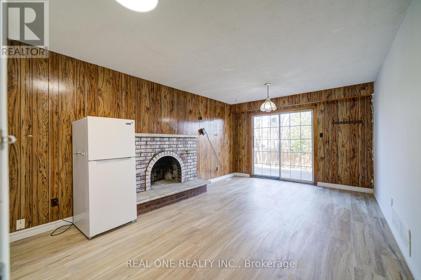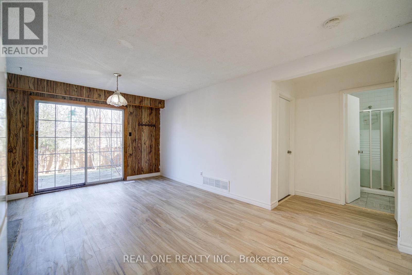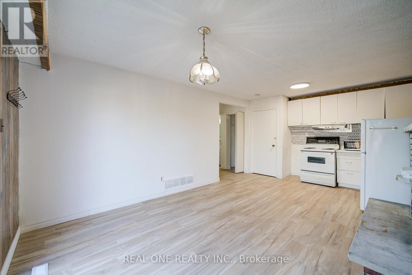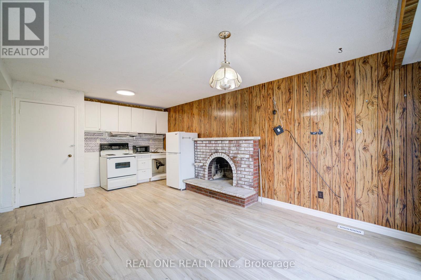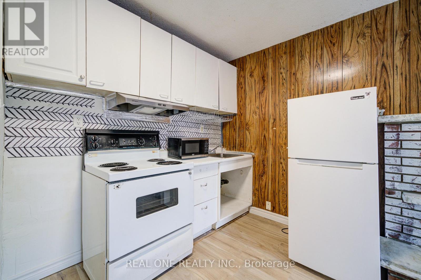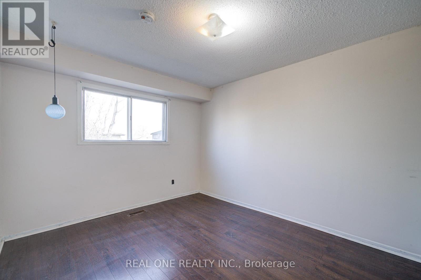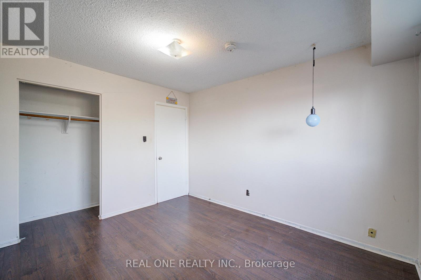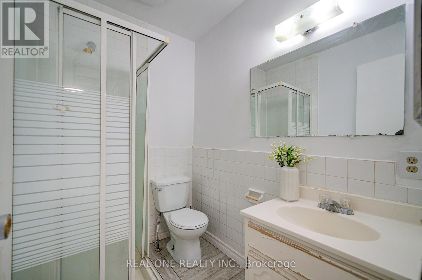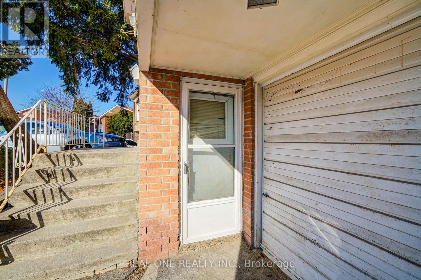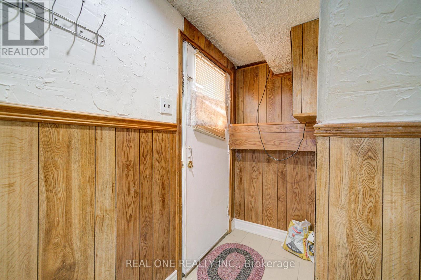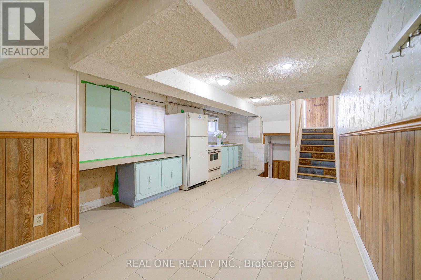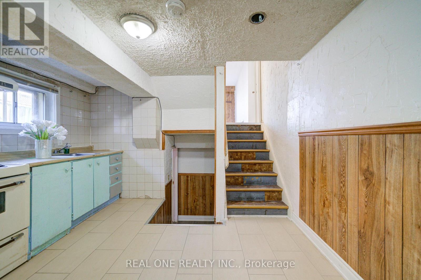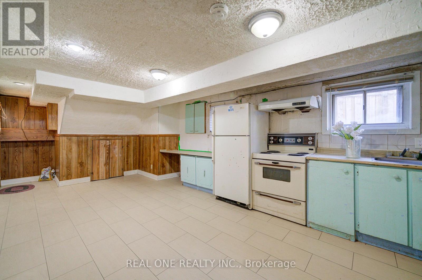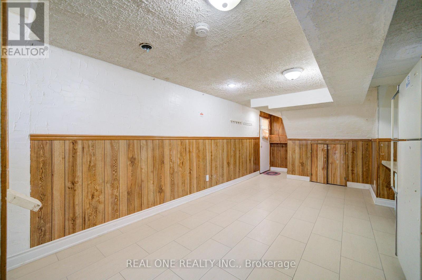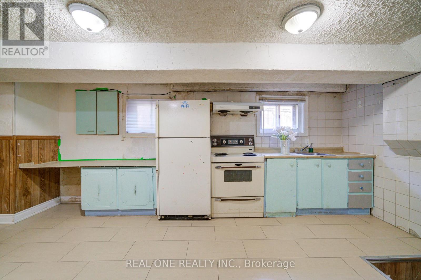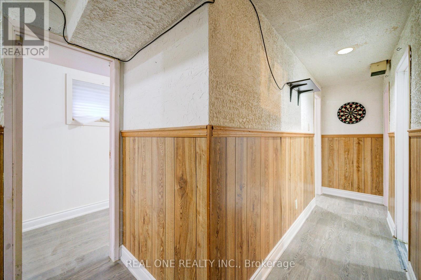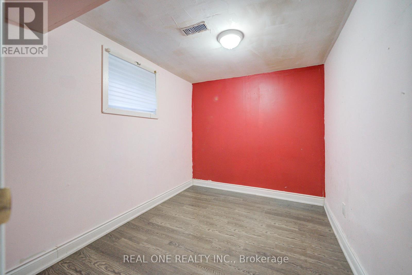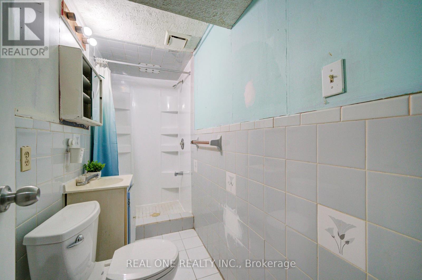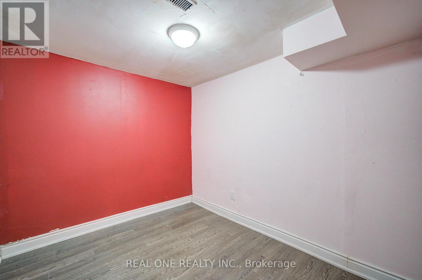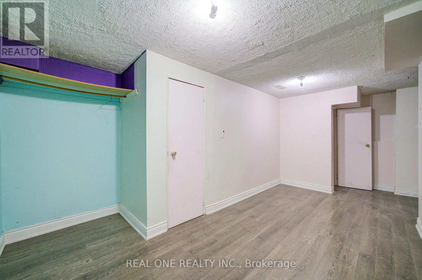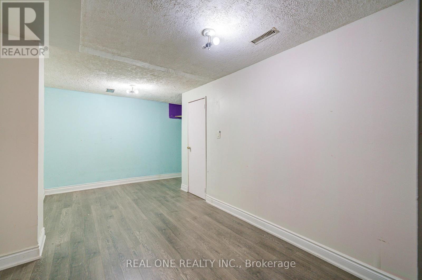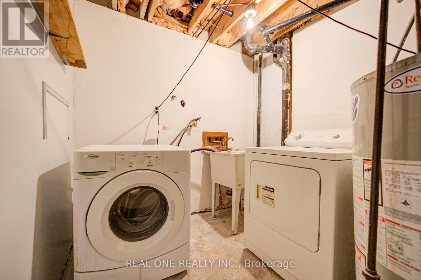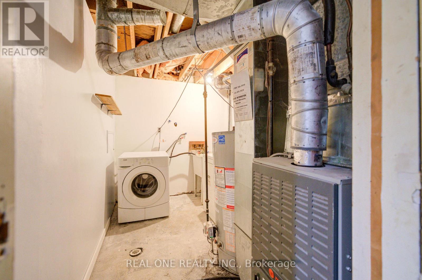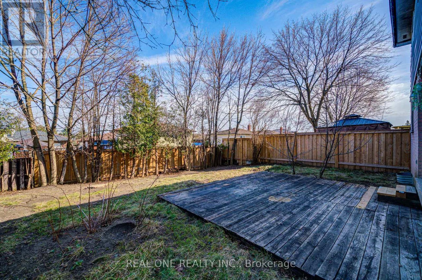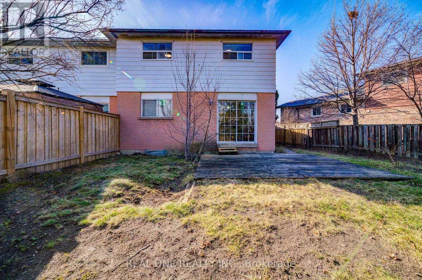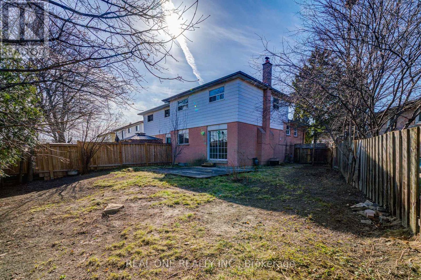2 - 2525 Trident Avenue Mississauga, Ontario L5B 2L3
$1,900 Monthly
Spacious three-level unit in a 5 level backsplit Semi featuring total 3 bedroom(1 bedroom on the main floor and 2 bedrooms in the lower levels) 2 kitchens, 2 full bathrooms, and in-suite laundry.The upper level and garage are not included in the rent and are currently vacant. One driveway parking space is included. An additional parking space may be rented for $50/month under a separate month-to-month lease, which the landlord may terminate at any time.The unit covers three connected backsplit levels with interior stairs:Main Floor (direct access door from backyard patio door): 1 bedroom, family room, kitchen, and full bathroom.Lower Two Levels (direct access door from side door beside garage): 2 bedrooms, kitchen, full bathroom, and its own laundry area.Conveniently located close to supermarkets, highways, transit, hospital, and shopping plazas.Note: Air conditioning not working. Seller makes no representations or warranties regarding the retrofit status of the lower levels. The current layout has existed for over 20 years, prior to the Seller's ownership.Seller will consider both short-term and long-term leases - short term is preferred.Property is also being offered for sale.Tenant pay rent+ utilities. AVAILABLE Immediately. (id:61852)
Property Details
| MLS® Number | W12515332 |
| Property Type | Single Family |
| Neigbourhood | Lakeview |
| Community Name | Cooksville |
| Features | In Suite Laundry |
| ParkingSpaceTotal | 1 |
Building
| BathroomTotal | 2 |
| BedroomsAboveGround | 1 |
| BedroomsBelowGround | 2 |
| BedroomsTotal | 3 |
| Age | 51 To 99 Years |
| BasementDevelopment | Finished |
| BasementFeatures | Apartment In Basement, Walk Out |
| BasementType | N/a, N/a (finished), N/a |
| ConstructionStyleAttachment | Semi-detached |
| ConstructionStyleSplitLevel | Backsplit |
| CoolingType | None |
| ExteriorFinish | Brick |
| FoundationType | Block |
| HeatingFuel | Natural Gas |
| HeatingType | Forced Air |
| SizeInterior | 0 - 699 Sqft |
| Type | House |
| UtilityWater | Municipal Water |
Parking
| Garage |
Land
| Acreage | No |
| Sewer | Sanitary Sewer |
| SizeDepth | 115 Ft ,1 In |
| SizeFrontage | 26 Ft ,1 In |
| SizeIrregular | 26.1 X 115.1 Ft |
| SizeTotalText | 26.1 X 115.1 Ft |
Rooms
| Level | Type | Length | Width | Dimensions |
|---|---|---|---|---|
| Basement | Bedroom 2 | 3.17 m | 2.4 m | 3.17 m x 2.4 m |
| Basement | Bedroom 3 | 2.45 m | 4.77 m | 2.45 m x 4.77 m |
| Basement | Kitchen | 7.52 m | 3.51 m | 7.52 m x 3.51 m |
| Basement | Living Room | 7.52 m | 3.51 m | 7.52 m x 3.51 m |
| Basement | Bathroom | 3.15 m | 1.1 m | 3.15 m x 1.1 m |
| Main Level | Family Room | 6.2 m | 3.65 m | 6.2 m x 3.65 m |
| Main Level | Bedroom | 3.6 m | 3.15 m | 3.6 m x 3.15 m |
| Main Level | Kitchen | 2 m | 3 m | 2 m x 3 m |
| Main Level | Bathroom | 2 m | 1.6 m | 2 m x 1.6 m |
https://www.realtor.ca/real-estate/29073627/2-2525-trident-avenue-mississauga-cooksville-cooksville
Interested?
Contact us for more information
Cherry Yang
Broker
15 Wertheim Court Unit 302
Richmond Hill, Ontario L4B 3H7
