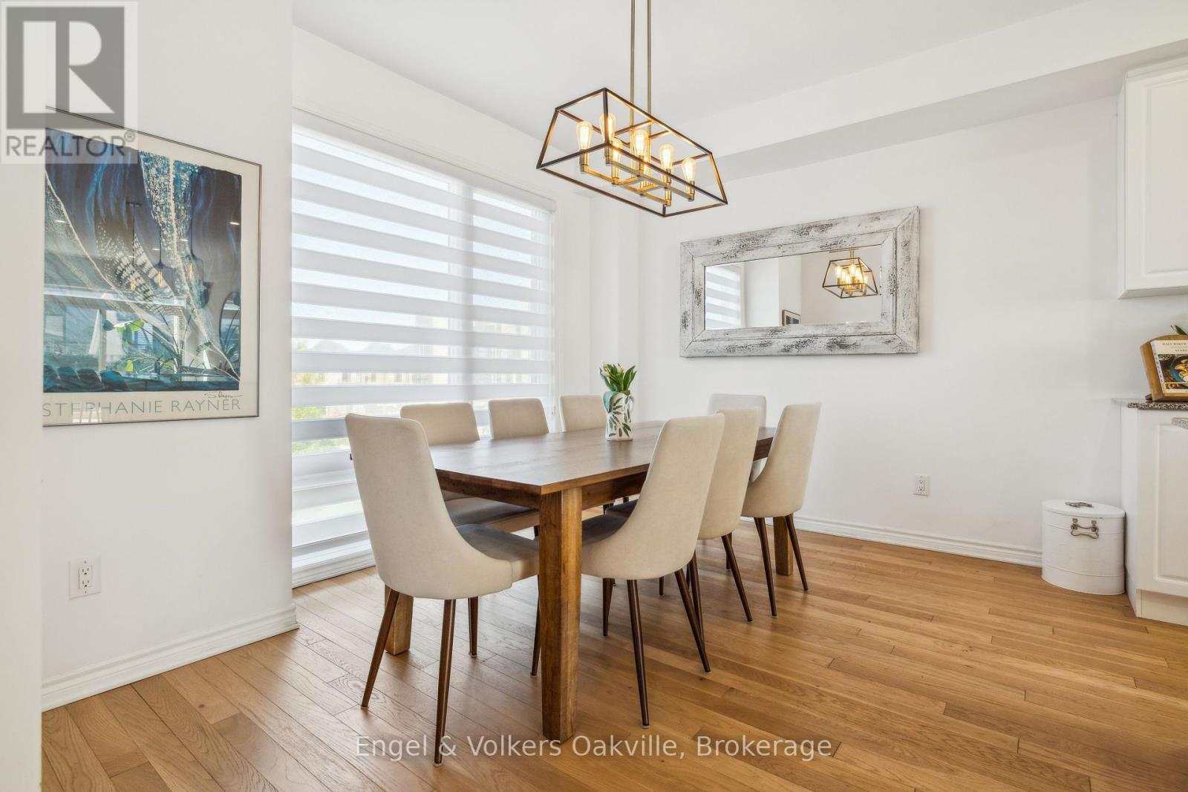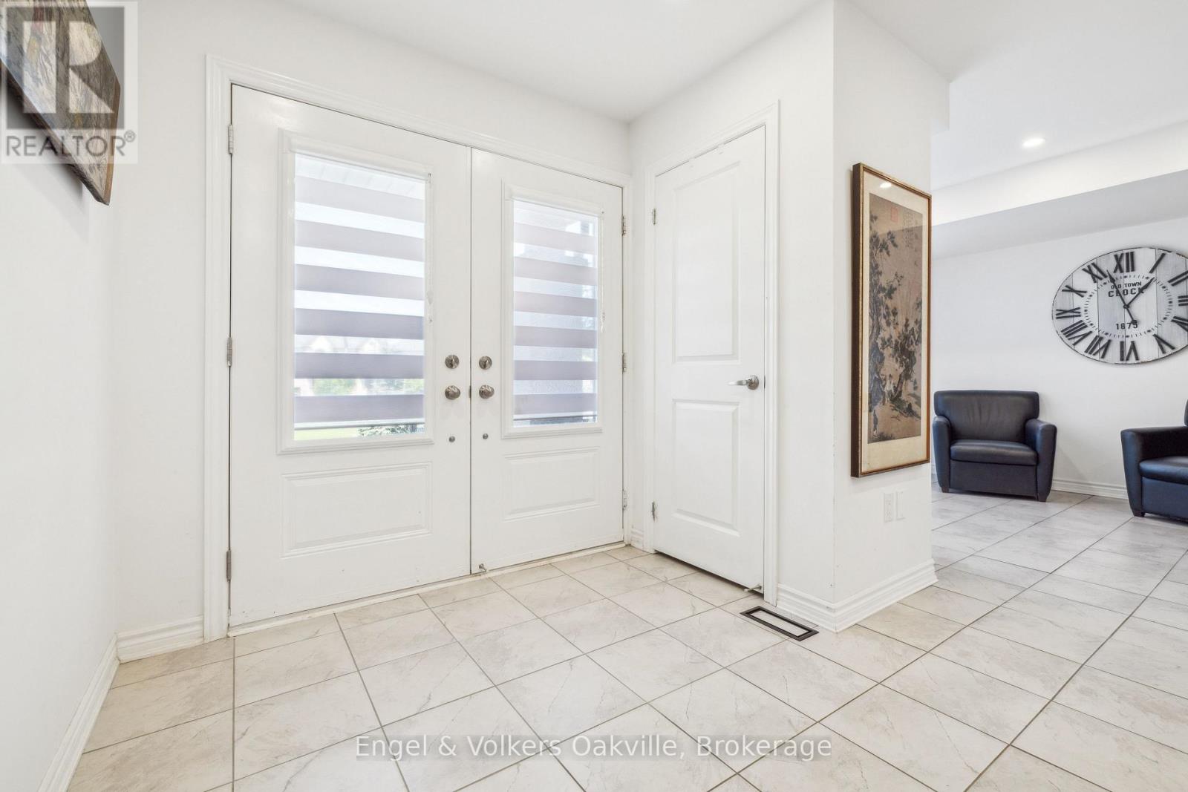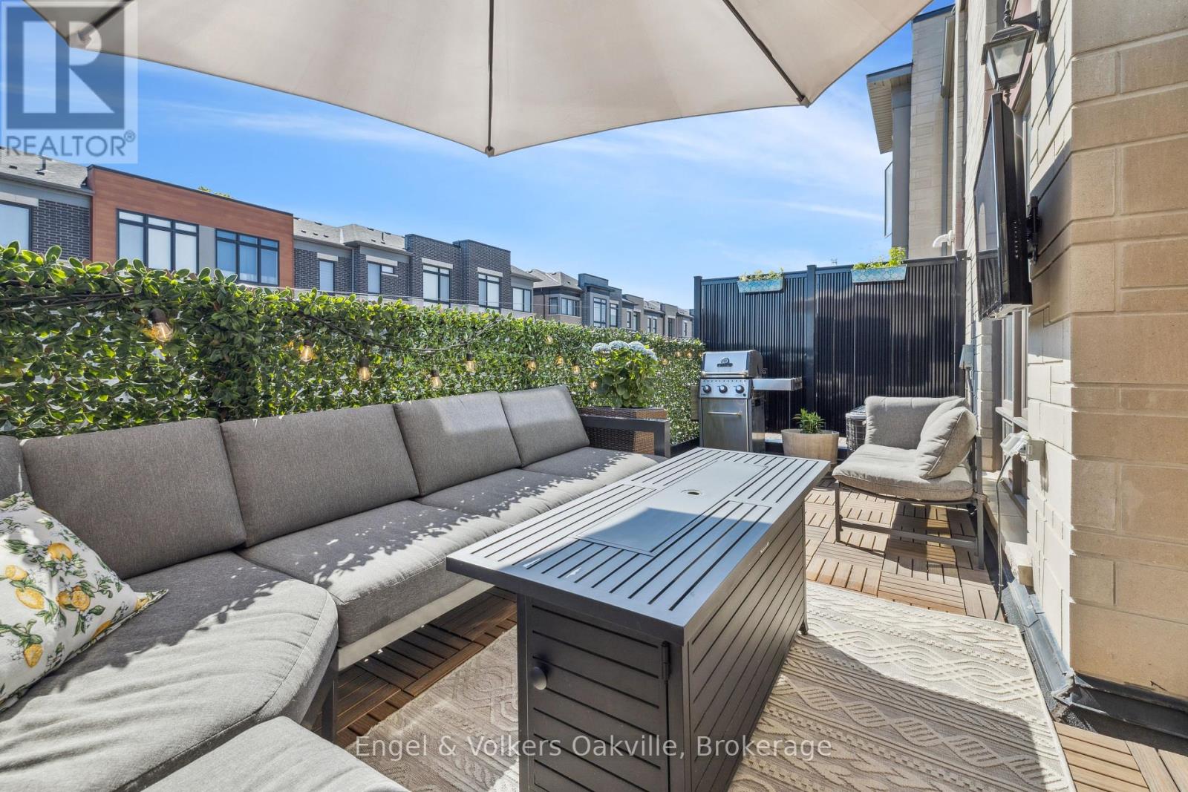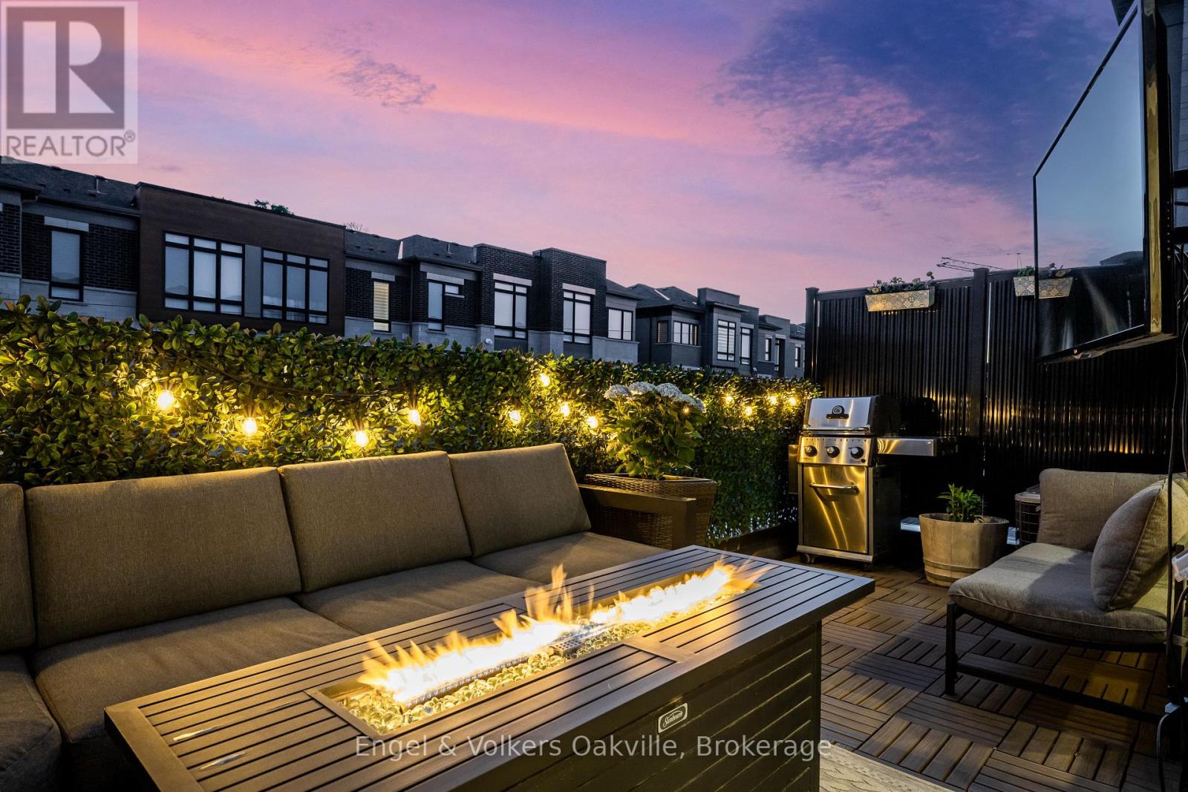2 - 2481 Badger Crescent Oakville, Ontario L6M 5M1
$1,099,000
Follow your dream home - This beautifully upgraded 3-bedroom, 2.5-bathroom freehold townhome is nestled in the heart of Oakville's highly desirable Glen Abbey community and fronts directly onto a large, scenic park! Lovingly cared for by the original owners, this home offers the perfect blend of comfort, style, and functionality, ideal for growing families. From the moment you step inside, you will notice the thoughtful upgrades that make this property truly special (be sure to check out the listing photos!).Highlights include remote-controlled Silhouette blinds in the great room and primary bedroom for added convenience (primary bedroom also features black-out), along with stunning feature walls that bring warmth and personality to these inviting spaces, perfect for family time or entertaining. With a large park right at your doorstep, kids can play freely and parents can enjoy peaceful walks just steps from home. Located in a family-friendly neighbourhood with top-rated schools, playgrounds, and all the amenities you need nearby, this home is ready to welcome its next chapter. Could it be yours? (id:61852)
Property Details
| MLS® Number | W12165378 |
| Property Type | Single Family |
| Community Name | 1007 - GA Glen Abbey |
| EquipmentType | Water Heater |
| ParkingSpaceTotal | 4 |
| RentalEquipmentType | Water Heater |
Building
| BathroomTotal | 3 |
| BedroomsAboveGround | 3 |
| BedroomsTotal | 3 |
| Age | 0 To 5 Years |
| Amenities | Fireplace(s) |
| Appliances | Garage Door Opener Remote(s), Dishwasher, Dryer, Garage Door Opener, Stove, Washer, Refrigerator |
| BasementDevelopment | Unfinished |
| BasementType | Partial (unfinished) |
| ConstructionStyleAttachment | Attached |
| CoolingType | Central Air Conditioning |
| ExteriorFinish | Brick, Stone |
| FireplacePresent | Yes |
| FireplaceTotal | 1 |
| FoundationType | Poured Concrete |
| HalfBathTotal | 1 |
| HeatingFuel | Natural Gas |
| HeatingType | Forced Air |
| StoriesTotal | 3 |
| SizeInterior | 1500 - 2000 Sqft |
| Type | Row / Townhouse |
| UtilityWater | Municipal Water |
Parking
| Attached Garage | |
| Garage |
Land
| Acreage | No |
| Sewer | Sanitary Sewer |
| SizeDepth | 70 Ft ,6 In |
| SizeFrontage | 21 Ft |
| SizeIrregular | 21 X 70.5 Ft |
| SizeTotalText | 21 X 70.5 Ft |
Rooms
| Level | Type | Length | Width | Dimensions |
|---|---|---|---|---|
| Second Level | Great Room | 601 m | 4.1 m | 601 m x 4.1 m |
| Second Level | Kitchen | 2.7 m | 3.15 m | 2.7 m x 3.15 m |
| Second Level | Dining Room | 3.81 m | 3.5 m | 3.81 m x 3.5 m |
| Third Level | Primary Bedroom | 3.96 m | 5.79 m | 3.96 m x 5.79 m |
| Third Level | Bedroom 2 | 2.34 m | 3.66 m | 2.34 m x 3.66 m |
| Third Level | Bedroom 3 | 2.95 m | 3.05 m | 2.95 m x 3.05 m |
| Main Level | Den | 3.1 m | 5.08 m | 3.1 m x 5.08 m |
Interested?
Contact us for more information
Jo-Anne Copeland
Salesperson
226 Lakeshore Rd E
Oakville, Ontario L6J 1H8
Jack Copeland
Salesperson
228 Lakeshore Rd E #201
Oakville, Ontario L6J 1H8













































