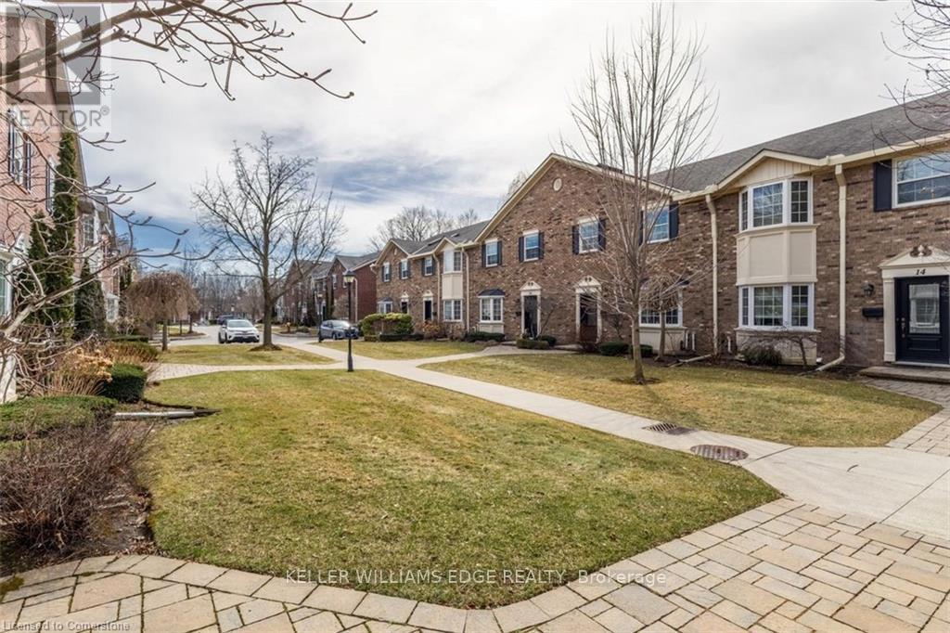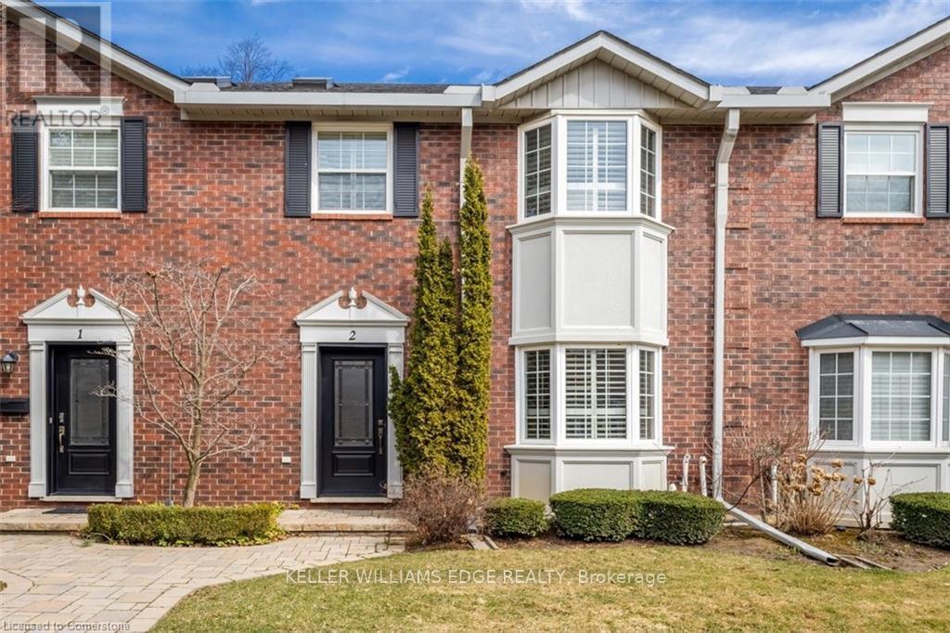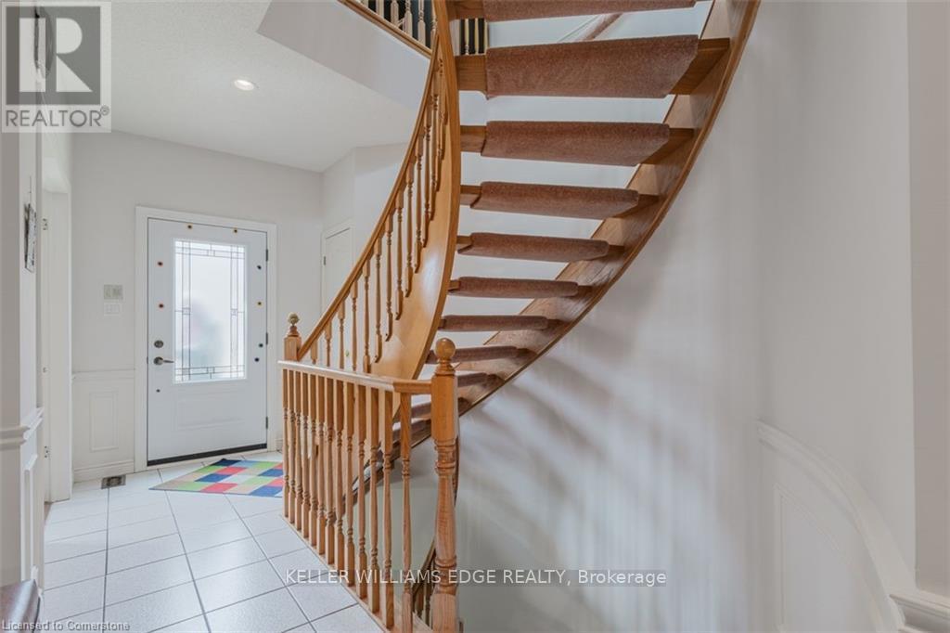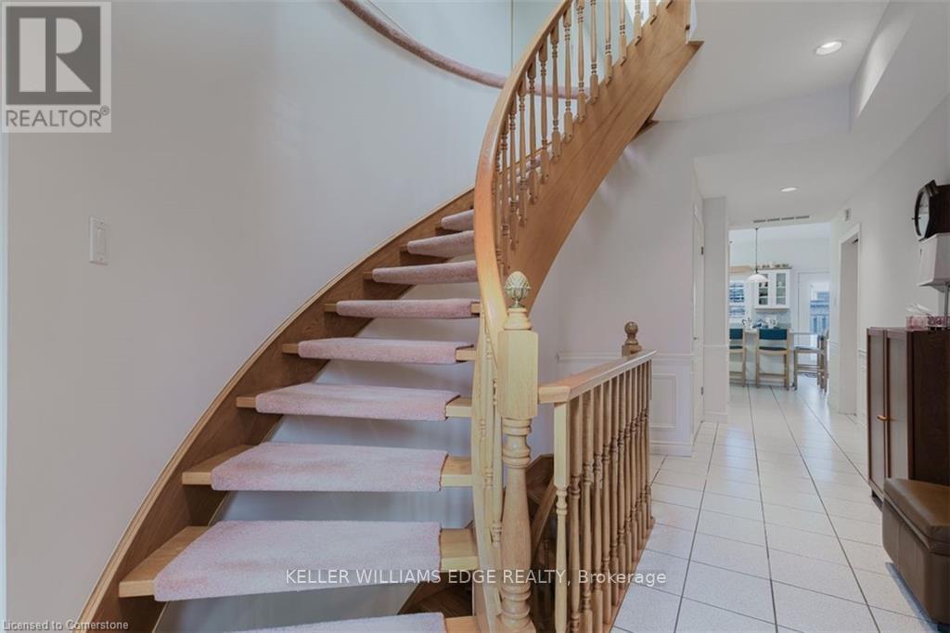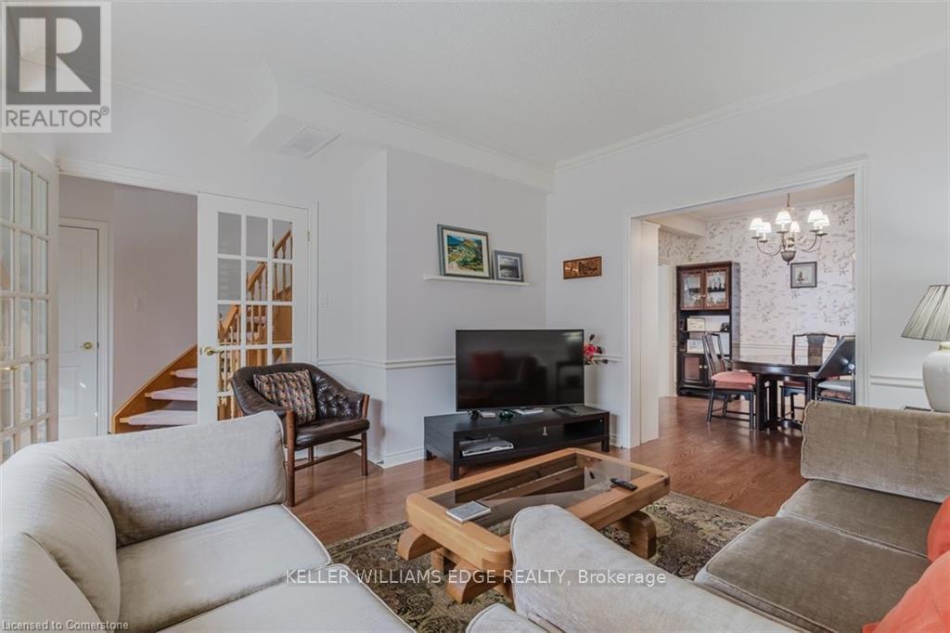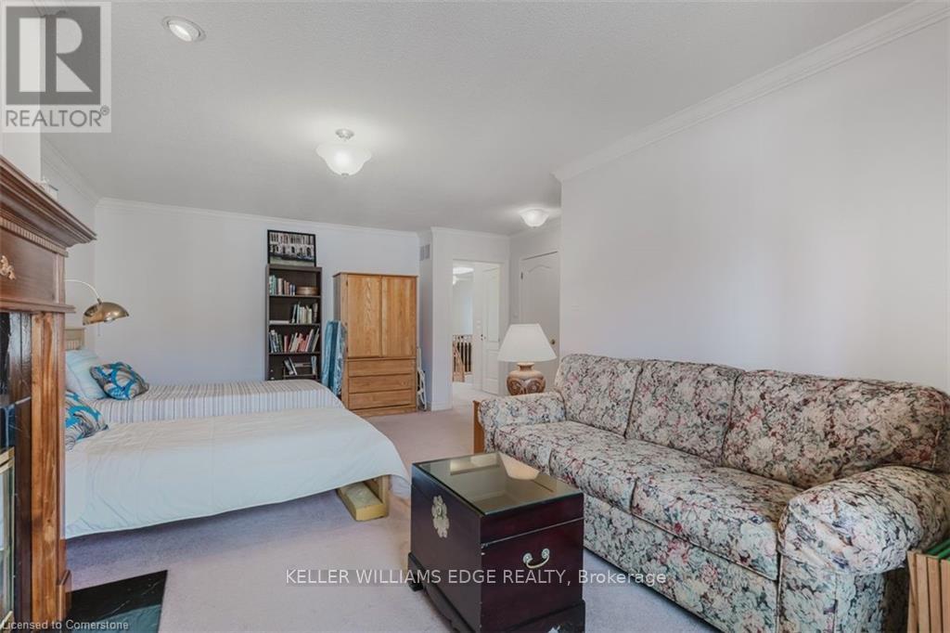2 - 2407 Woodward Avenue Burlington, Ontario L7R 4J2
$1,019,000Maintenance, Parking, Common Area Maintenance
$600 Monthly
Maintenance, Parking, Common Area Maintenance
$600 MonthlyExecutive townhome with a private elevator. This private complex has only 24 unitS, enjoy the benefits of condo living with a detached home feel. New engineered hardwood in the LR and DR. Neutral colours throughout. Classic design with crown moulding, wainscotting, spiral staircase, custom cabinetry in the kitchen,finished laundry room and an oversized garage that will fit 2.5 cars. (id:61852)
Open House
This property has open houses!
2:00 pm
Ends at:4:00 pm
2:00 pm
Ends at:4:00 pm
Property Details
| MLS® Number | W12032845 |
| Property Type | Single Family |
| Community Name | Brant |
| CommunityFeatures | Pet Restrictions |
| Features | Sump Pump |
| ParkingSpaceTotal | 2 |
Building
| BathroomTotal | 4 |
| BedroomsAboveGround | 2 |
| BedroomsTotal | 2 |
| Age | 31 To 50 Years |
| Appliances | Water Heater, Range, Garage Door Opener Remote(s), Central Vacuum |
| BasementDevelopment | Finished |
| BasementFeatures | Walk Out |
| BasementType | N/a (finished) |
| CoolingType | Central Air Conditioning |
| ExteriorFinish | Brick |
| FireplacePresent | Yes |
| FireplaceTotal | 2 |
| FlooringType | Hardwood |
| HalfBathTotal | 2 |
| HeatingFuel | Natural Gas |
| HeatingType | Radiant Heat |
| StoriesTotal | 2 |
| SizeInterior | 1400 - 1599 Sqft |
| Type | Row / Townhouse |
Parking
| Attached Garage | |
| Garage |
Land
| Acreage | No |
Rooms
| Level | Type | Length | Width | Dimensions |
|---|---|---|---|---|
| Second Level | Media | 2.59 m | 3.02 m | 2.59 m x 3.02 m |
| Second Level | Primary Bedroom | 6.32 m | 4.6 m | 6.32 m x 4.6 m |
| Second Level | Bedroom 2 | 4.26 m | 3.65 m | 4.26 m x 3.65 m |
| Basement | Other | 3.02 m | 5.75 m | 3.02 m x 5.75 m |
| Basement | Other | 3.17 m | 6.1 m | 3.17 m x 6.1 m |
| Main Level | Foyer | 4.31 m | 1.43 m | 4.31 m x 1.43 m |
| Main Level | Living Room | 4.6 m | 3.7 m | 4.6 m x 3.7 m |
| Main Level | Dining Room | 3.3 m | 3.45 m | 3.3 m x 3.45 m |
| Main Level | Kitchen | 4.02 m | 6.61 m | 4.02 m x 6.61 m |
https://www.realtor.ca/real-estate/28054251/2-2407-woodward-avenue-burlington-brant-brant
Interested?
Contact us for more information
Kim Field
Salesperson
3185 Harvester Rd Unit 1a
Burlington, Ontario L7N 3N8
