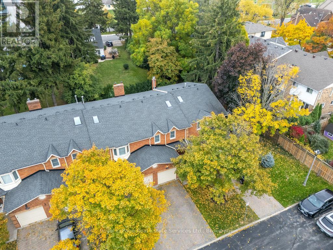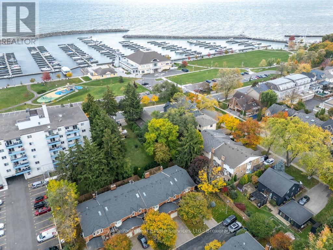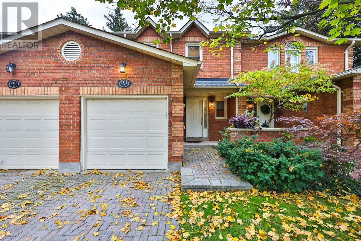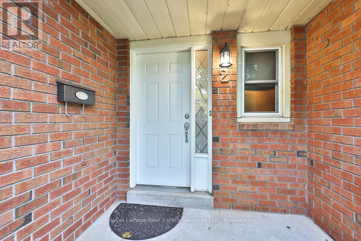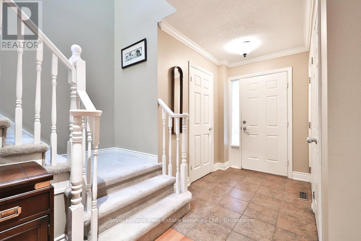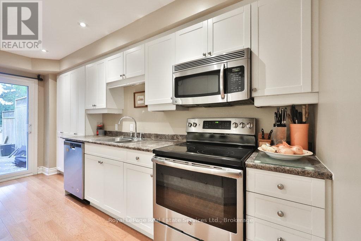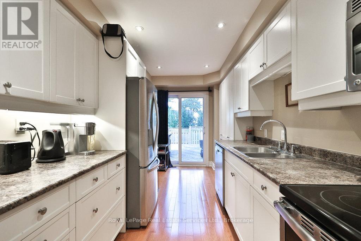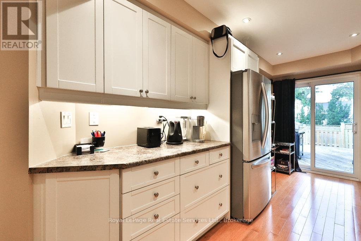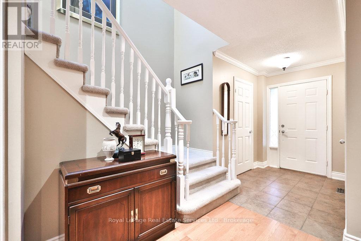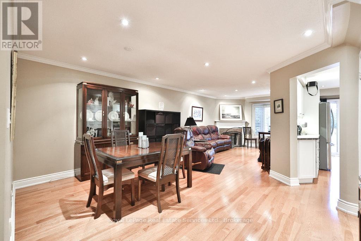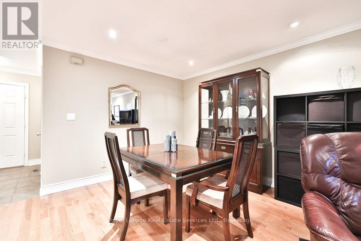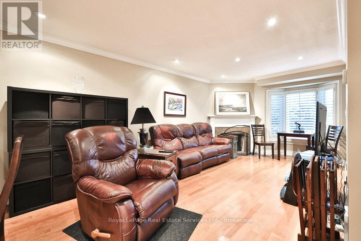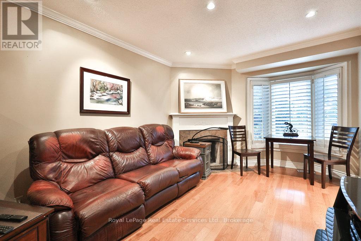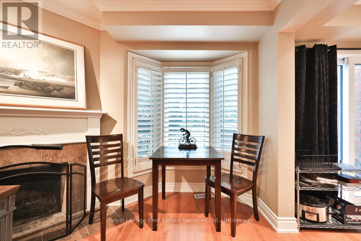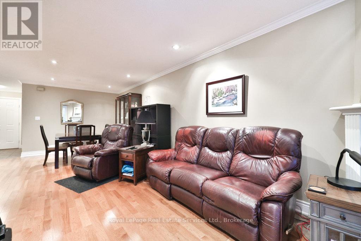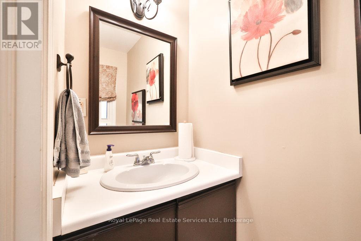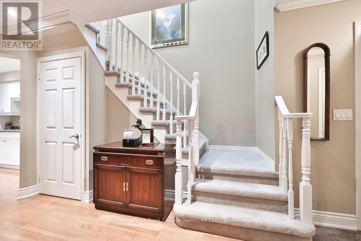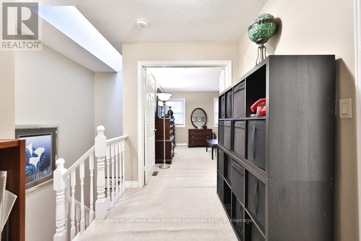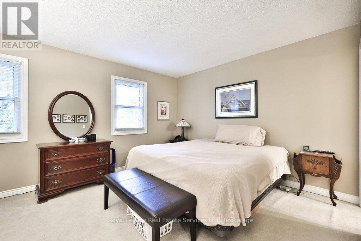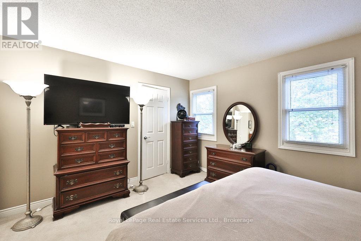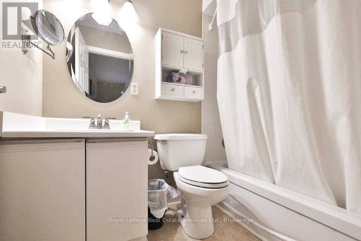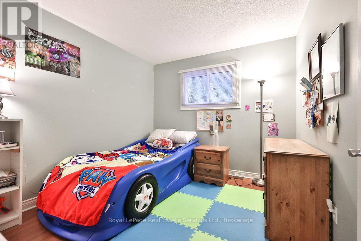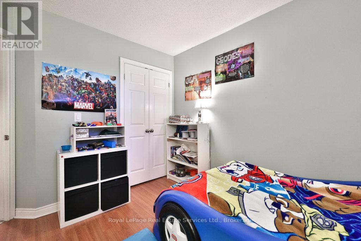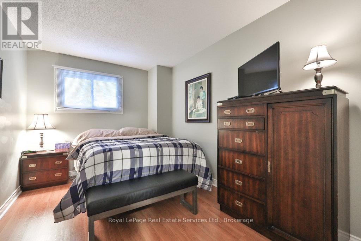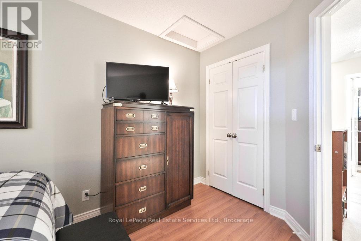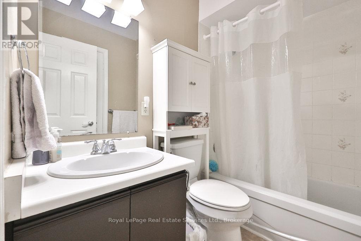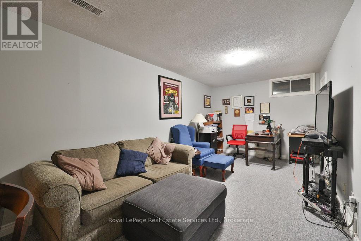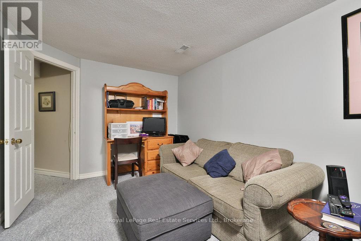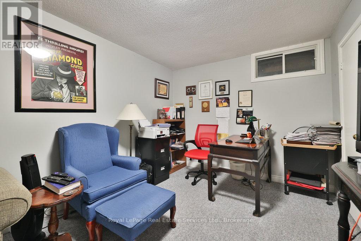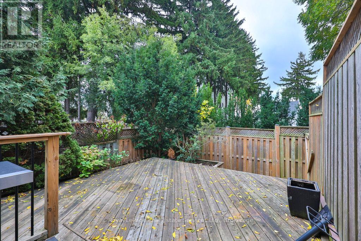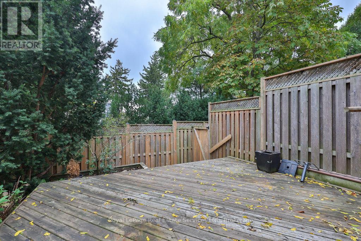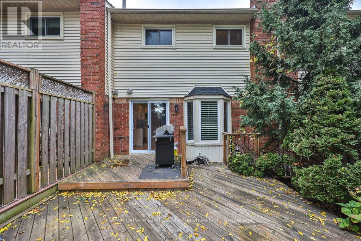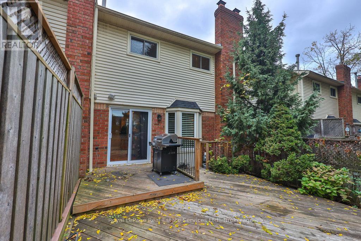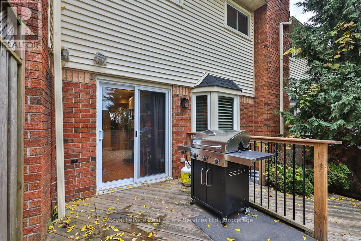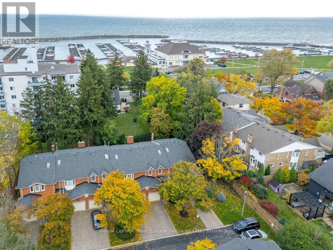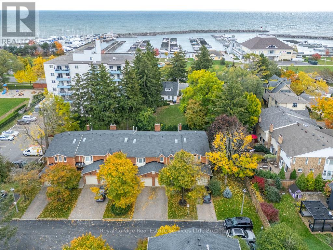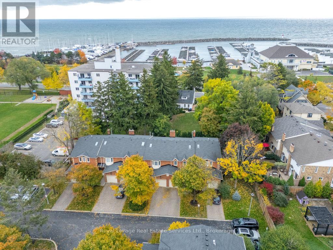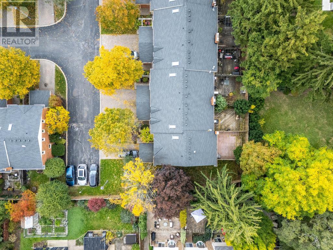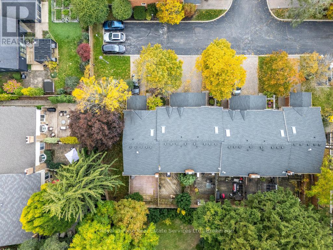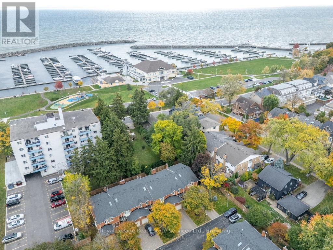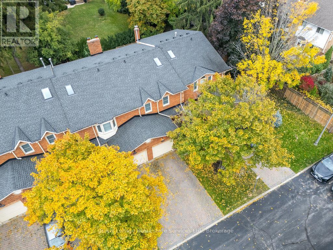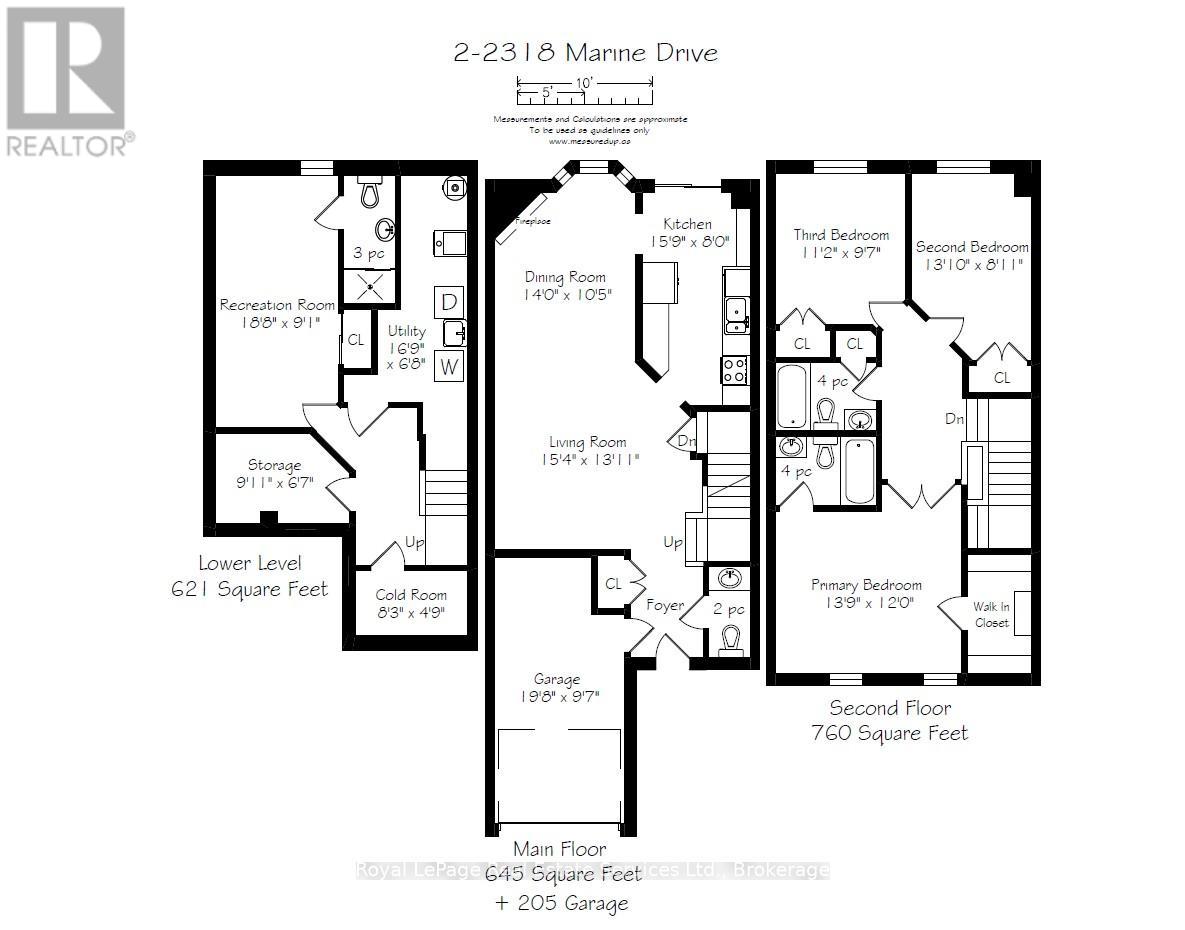2 - 2318 Marine Drive Oakville, Ontario L6L 1C3
$959,000Maintenance, Insurance, Parking
$539.70 Monthly
Maintenance, Insurance, Parking
$539.70 MonthlyGreat 3 bedroom townhouse tucked away quietly in the heart of Bronte Village and ideally located in the complex with no highrises directly behind and even offering lake views at some times of the year. Great opportunity to enjoy the relaxing pedestrian life walking to the lake, shops, restaurants and nearby marina. Interior features include hardwood flooring, crown molding, wood burning fireplace, updated kitchen and a spacious primary bedroom retreat with double door entry, walk-in closet and a 4-piece ensuite. The lower level has been finished also with a rec room or possibly 4th bedroom and a 3-piece bathroom. Front driveway can accommodate 2 cars and the back garden is private and fully fenced with a great South East facing deck. (id:61852)
Property Details
| MLS® Number | W12497568 |
| Property Type | Single Family |
| Community Name | 1001 - BR Bronte |
| AmenitiesNearBy | Park, Public Transit, Place Of Worship |
| CommunityFeatures | Pets Allowed With Restrictions |
| EquipmentType | Water Heater |
| ParkingSpaceTotal | 2 |
| RentalEquipmentType | Water Heater |
Building
| BathroomTotal | 4 |
| BedroomsAboveGround | 3 |
| BedroomsTotal | 3 |
| Age | 31 To 50 Years |
| Amenities | Fireplace(s) |
| Appliances | Window Coverings |
| BasementDevelopment | Finished |
| BasementType | N/a (finished) |
| CoolingType | Central Air Conditioning |
| ExteriorFinish | Brick |
| FireplacePresent | Yes |
| FireplaceTotal | 1 |
| FlooringType | Hardwood, Carpeted |
| FoundationType | Poured Concrete |
| HalfBathTotal | 1 |
| HeatingFuel | Natural Gas |
| HeatingType | Forced Air |
| StoriesTotal | 2 |
| SizeInterior | 1400 - 1599 Sqft |
| Type | Row / Townhouse |
Parking
| Attached Garage | |
| Garage |
Land
| Acreage | No |
| LandAmenities | Park, Public Transit, Place Of Worship |
| SurfaceWater | Lake/pond |
| ZoningDescription | Rm1 Sp:141 |
Rooms
| Level | Type | Length | Width | Dimensions |
|---|---|---|---|---|
| Basement | Recreational, Games Room | 5.69 m | 2.77 m | 5.69 m x 2.77 m |
| Basement | Utility Room | 5.11 m | 2.03 m | 5.11 m x 2.03 m |
| Basement | Other | 3.02 m | 2.01 m | 3.02 m x 2.01 m |
| Basement | Cold Room | 2.51 m | 1.45 m | 2.51 m x 1.45 m |
| Main Level | Kitchen | 4.8 m | 2.44 m | 4.8 m x 2.44 m |
| Main Level | Dining Room | 4.27 m | 3.18 m | 4.27 m x 3.18 m |
| Main Level | Living Room | 4.67 m | 4.24 m | 4.67 m x 4.24 m |
| Main Level | Primary Bedroom | 4.19 m | 3.66 m | 4.19 m x 3.66 m |
| Main Level | Bedroom | 4.22 m | 2.72 m | 4.22 m x 2.72 m |
| Main Level | Bedroom | 3.4 m | 2.92 m | 3.4 m x 2.92 m |
https://www.realtor.ca/real-estate/29055071/2-2318-marine-drive-oakville-br-bronte-1001-br-bronte
Interested?
Contact us for more information
Blair Mackey
Broker
326 Lakeshore Rd E
Oakville, Ontario L6J 1J6
Peter Mccormick
Salesperson
326 Lakeshore Rd E
Oakville, Ontario L6J 1J6
