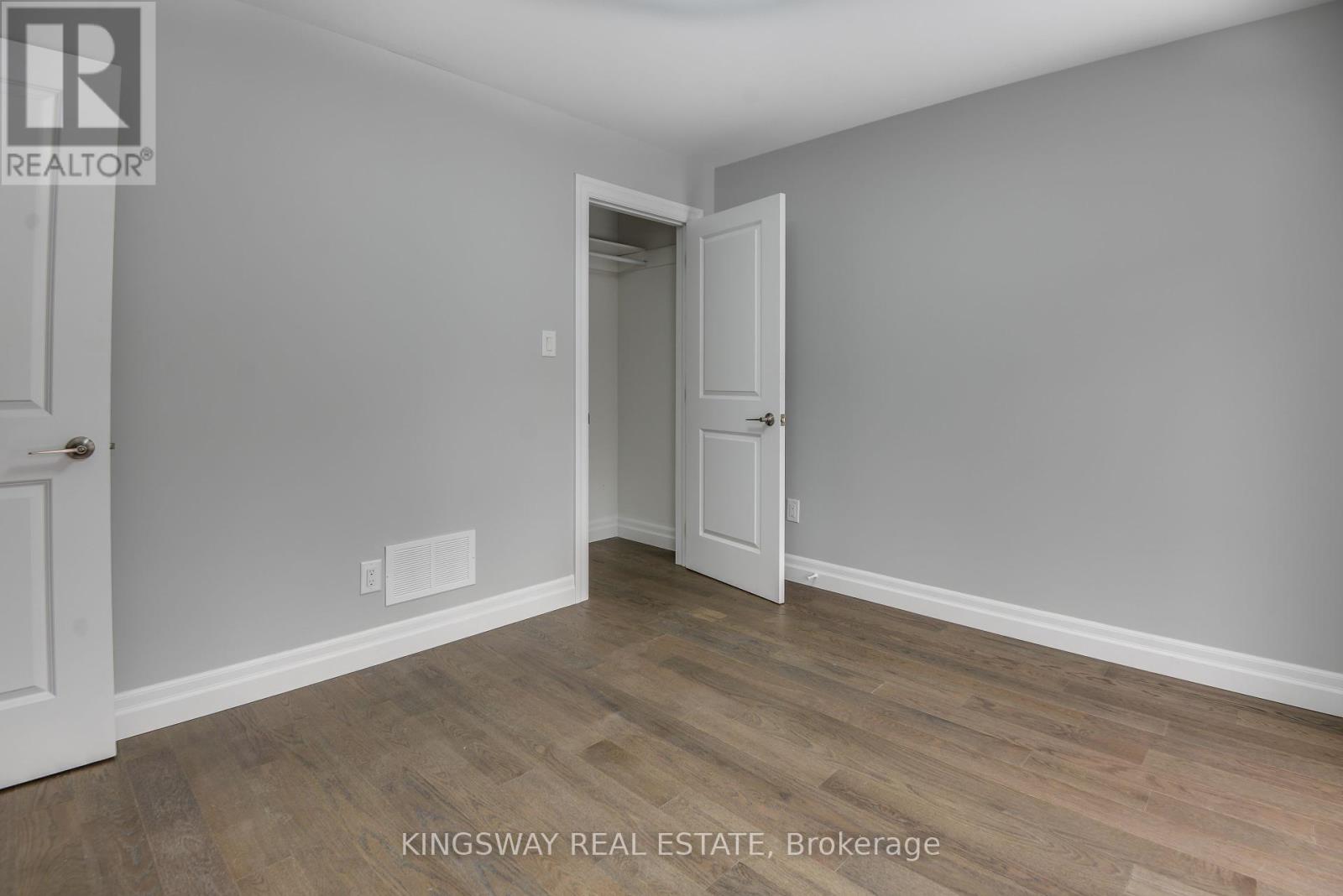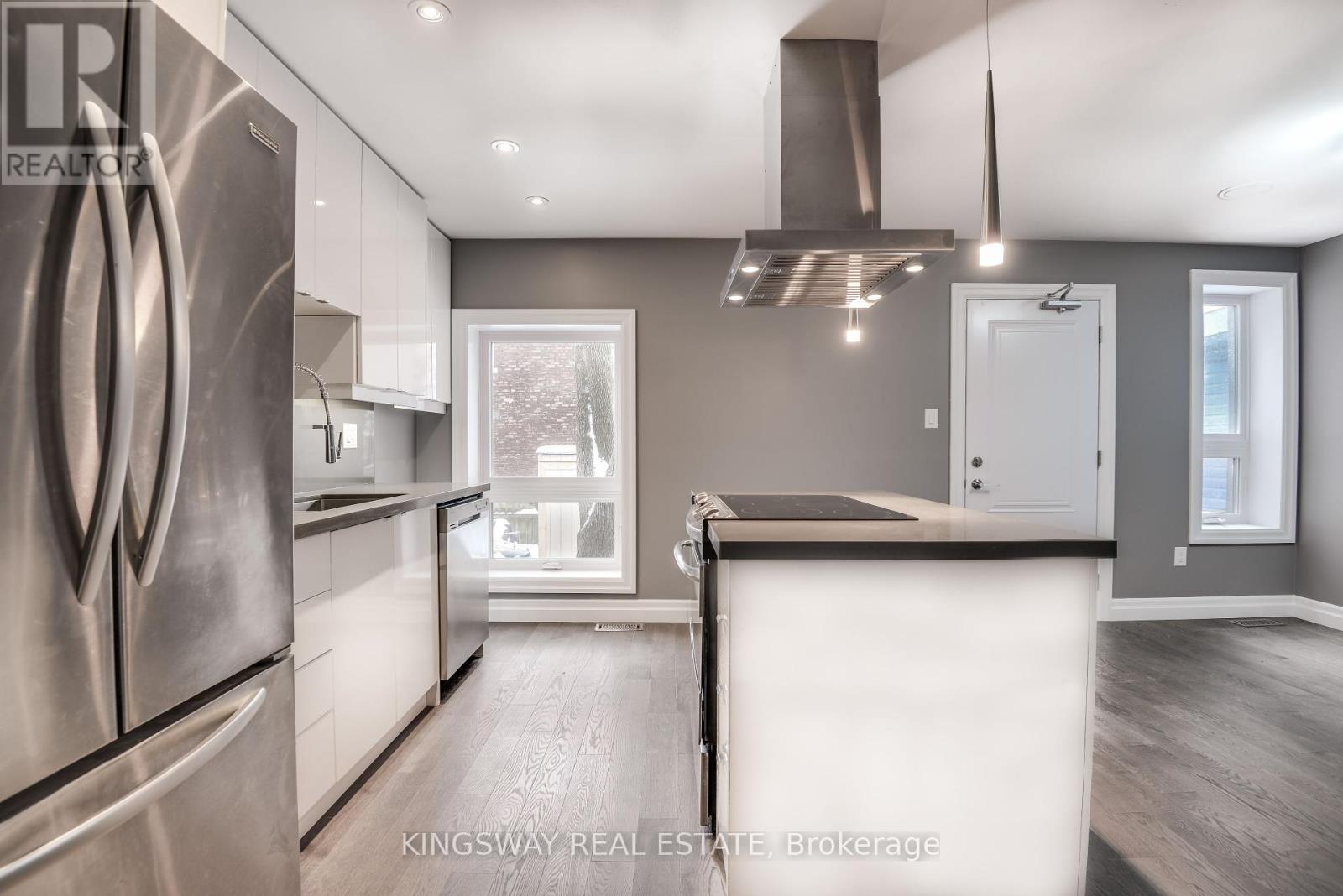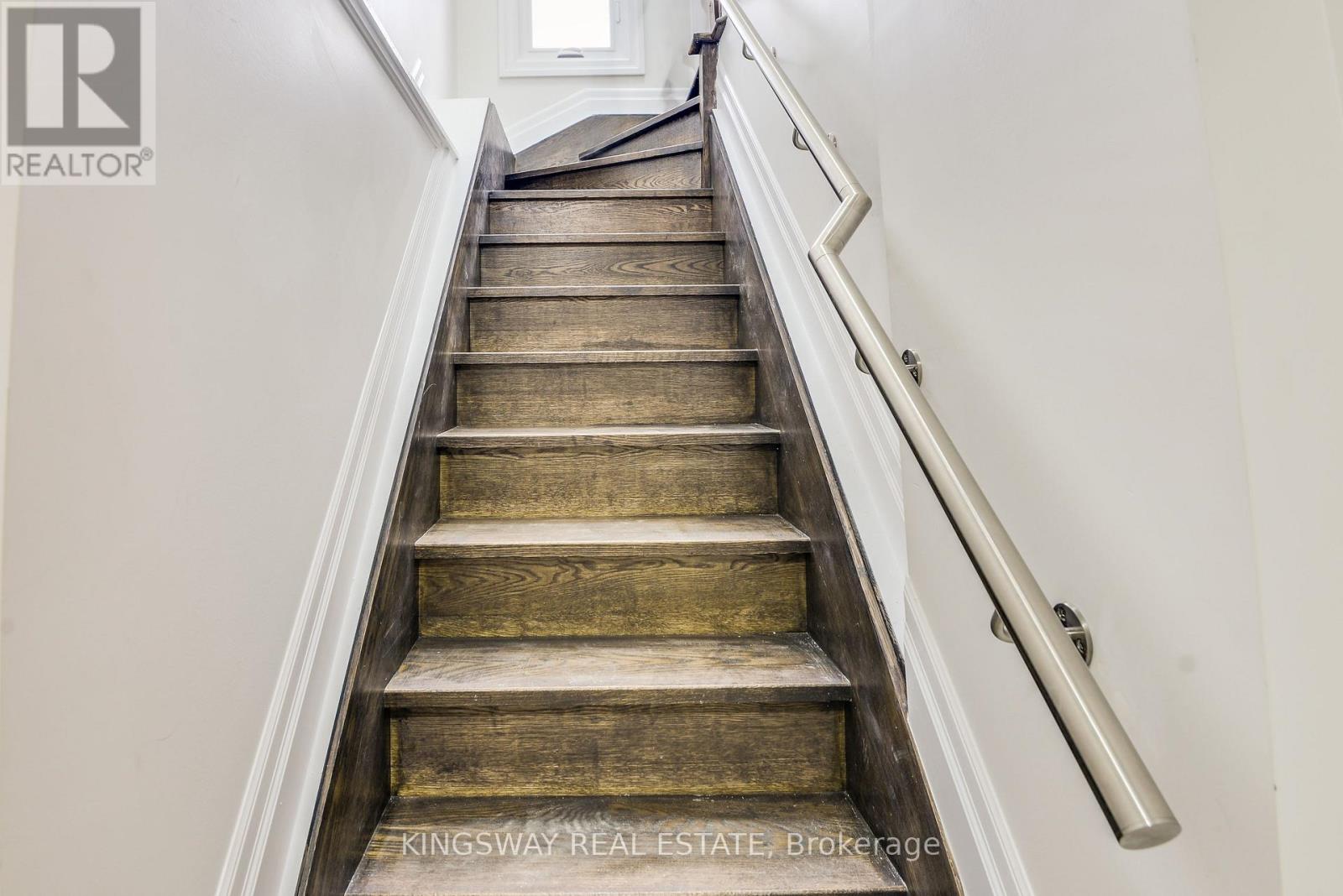2 Bedroom
2 Bathroom
1100 - 1500 sqft
Central Air Conditioning
Forced Air
$3,000 Monthly
Fully Renovated Modern Design! Main Floor And Basement Unit. Beautiful Hardwood Throughout Main And Gorgeous Polished Concrete In Basement. Access To Backyard. Basement With Separate Entrance With Its Own Kitchen And Bathroom. Great For Roommates Or Teenage Children. Ttc Bus Station Is A 1 Minute Walk Away. Short Walk To Liberty Village With Lots Of Restaurants And Entertainment! Great Area. A Must See Unit! (id:61852)
Property Details
|
MLS® Number
|
W12097174 |
|
Property Type
|
Multi-family |
|
Neigbourhood
|
South Parkdale |
|
Community Name
|
South Parkdale |
|
AmenitiesNearBy
|
Beach, Marina, Park, Public Transit |
|
Features
|
Carpet Free |
Building
|
BathroomTotal
|
2 |
|
BedroomsAboveGround
|
1 |
|
BedroomsBelowGround
|
1 |
|
BedroomsTotal
|
2 |
|
Age
|
New Building |
|
Appliances
|
Dishwasher, Dryer, Two Stoves, Washer, Two Refrigerators |
|
BasementFeatures
|
Apartment In Basement, Separate Entrance |
|
BasementType
|
N/a |
|
CoolingType
|
Central Air Conditioning |
|
ExteriorFinish
|
Stucco |
|
FlooringType
|
Hardwood, Concrete |
|
FoundationType
|
Unknown |
|
HeatingFuel
|
Natural Gas |
|
HeatingType
|
Forced Air |
|
StoriesTotal
|
3 |
|
SizeInterior
|
1100 - 1500 Sqft |
|
Type
|
Duplex |
|
UtilityWater
|
Municipal Water |
Parking
Land
|
Acreage
|
No |
|
LandAmenities
|
Beach, Marina, Park, Public Transit |
|
Sewer
|
Sanitary Sewer |
Rooms
| Level |
Type |
Length |
Width |
Dimensions |
|
Lower Level |
Kitchen |
3 m |
2.15 m |
3 m x 2.15 m |
|
Lower Level |
Other |
5.65 m |
4 m |
5.65 m x 4 m |
|
Main Level |
Living Room |
2.75 m |
4.2 m |
2.75 m x 4.2 m |
|
Main Level |
Kitchen |
3.35 m |
3.6 m |
3.35 m x 3.6 m |
|
Main Level |
Bedroom |
3.8 m |
3.2 m |
3.8 m x 3.2 m |
Utilities
|
Cable
|
Available |
|
Sewer
|
Installed |
https://www.realtor.ca/real-estate/28199490/2-21-springhurst-avenue-toronto-south-parkdale-south-parkdale





























