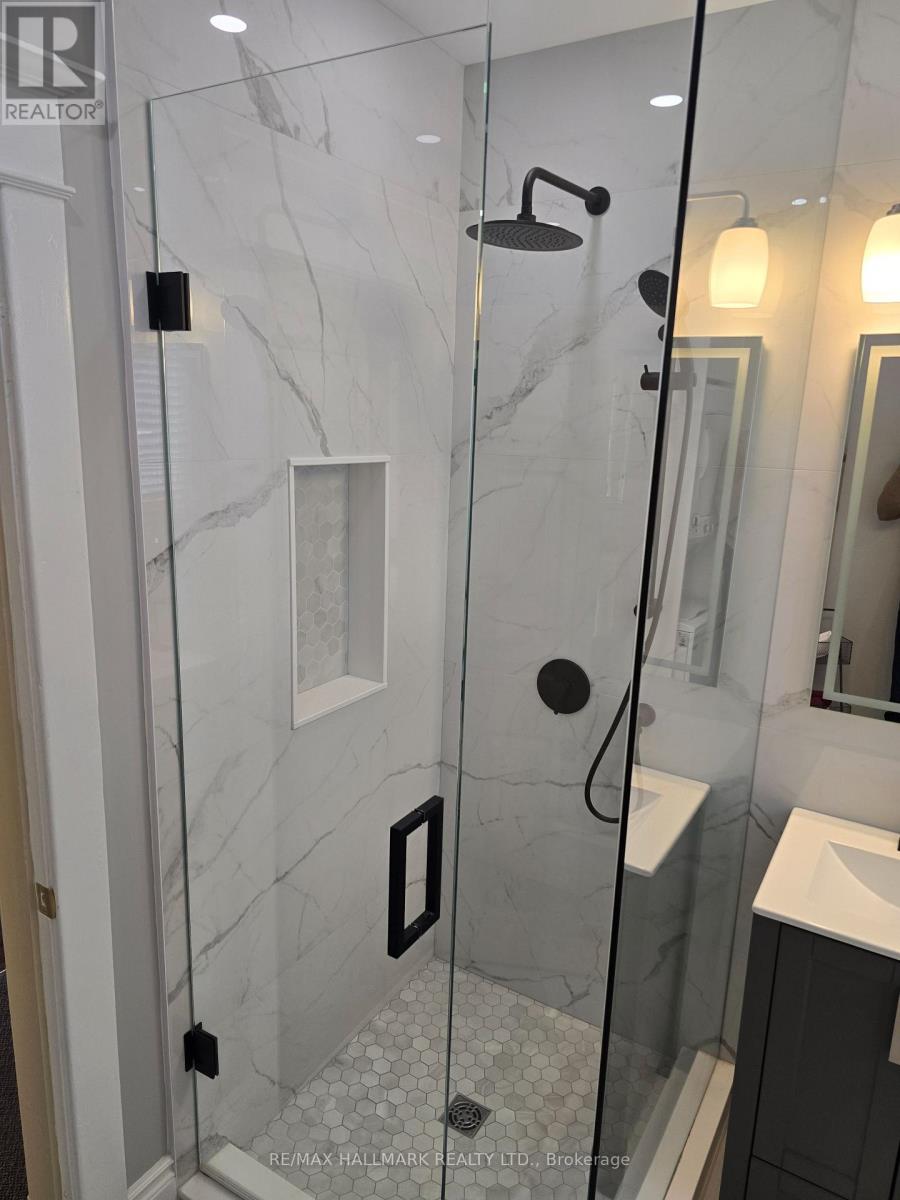2 - 198 Rusholme Road Toronto, Ontario M6H 2Y7
$4,195 Monthly
Nestled In A Vibrant Neighbourhood. Steps To Many Shops, Cafes, Restaurants And Services Along College Street. Dufferin Mall Is Near By, Surround By Tranquil City Parks Like Dufferin Grove And Trinity-Bellwoods Park. Located On Desirable Rusholme Road, A Well Maintained Building. A Very Spacious 2 Bedroom Unit On The 2nd & 3rd Floors With 1592SF. With Hardwood Flooring Throughout With Large Rooms, Updated Kitchen With Stainless Steel Appliances, Walkout To Balcony And Updated Bathroom With En-suite Laundry And Heated Floor. Lots Of Natural Lighting. All Utilities Included, One Park Spot In Driveway. Two Hours Of Cleaning Service Will Be Provided Every 2 Weeks To Clean Stairs, Bathroom And Kitchen Etc. (id:61852)
Property Details
| MLS® Number | C12146230 |
| Property Type | Single Family |
| Neigbourhood | Dufferin Grove |
| Community Name | Dufferin Grove |
| AmenitiesNearBy | Hospital, Park, Place Of Worship, Public Transit, Schools |
| Features | In Suite Laundry |
| ParkingSpaceTotal | 1 |
Building
| BathroomTotal | 1 |
| BedroomsAboveGround | 2 |
| BedroomsTotal | 2 |
| Appliances | Dishwasher, Dryer, Microwave, Stove, Washer, Refrigerator |
| ConstructionStyleAttachment | Detached |
| CoolingType | Central Air Conditioning |
| ExteriorFinish | Brick |
| FlooringType | Hardwood, Ceramic |
| FoundationType | Brick |
| HeatingFuel | Natural Gas |
| HeatingType | Forced Air |
| StoriesTotal | 3 |
| SizeInterior | 1500 - 2000 Sqft |
| Type | House |
| UtilityWater | Municipal Water |
Parking
| No Garage |
Land
| Acreage | No |
| LandAmenities | Hospital, Park, Place Of Worship, Public Transit, Schools |
| Sewer | Sanitary Sewer |
| SizeFrontage | 50 Ft |
| SizeIrregular | 50 Ft |
| SizeTotalText | 50 Ft |
Rooms
| Level | Type | Length | Width | Dimensions |
|---|---|---|---|---|
| Second Level | Living Room | 5.87 m | 4.27 m | 5.87 m x 4.27 m |
| Second Level | Dining Room | 4.72 m | 3.25 m | 4.72 m x 3.25 m |
| Second Level | Kitchen | 2.46 m | 3.43 m | 2.46 m x 3.43 m |
| Second Level | Office | 3.84 m | 2.9 m | 3.84 m x 2.9 m |
| Third Level | Primary Bedroom | 4.67 m | 4.85 m | 4.67 m x 4.85 m |
| Third Level | Bedroom 2 | 4.75 m | 4.85 m | 4.75 m x 4.85 m |
| Ground Level | Foyer | 1.7 m | 1.17 m | 1.7 m x 1.17 m |
Interested?
Contact us for more information
Brian Kirwin Reece
Salesperson
630 Danforth Ave
Toronto, Ontario M4K 1R3




































