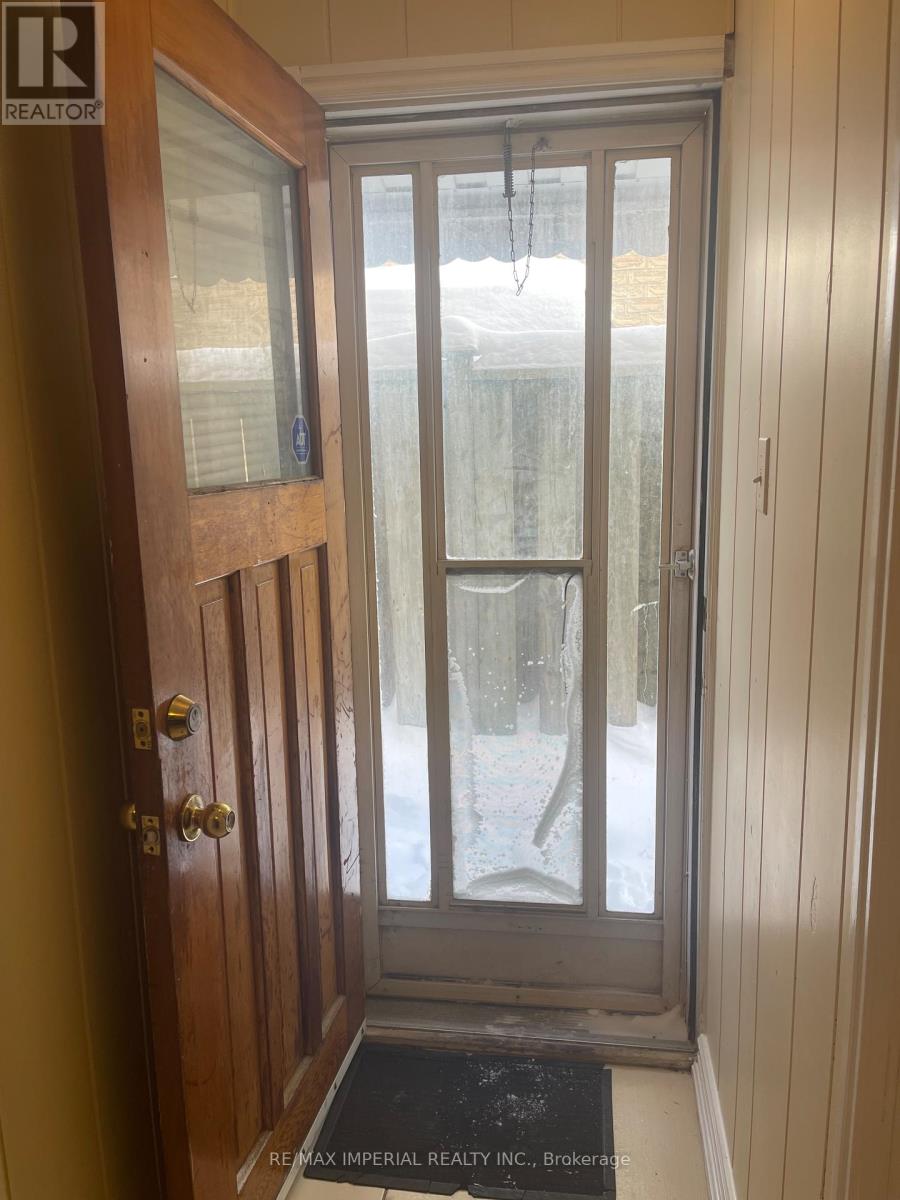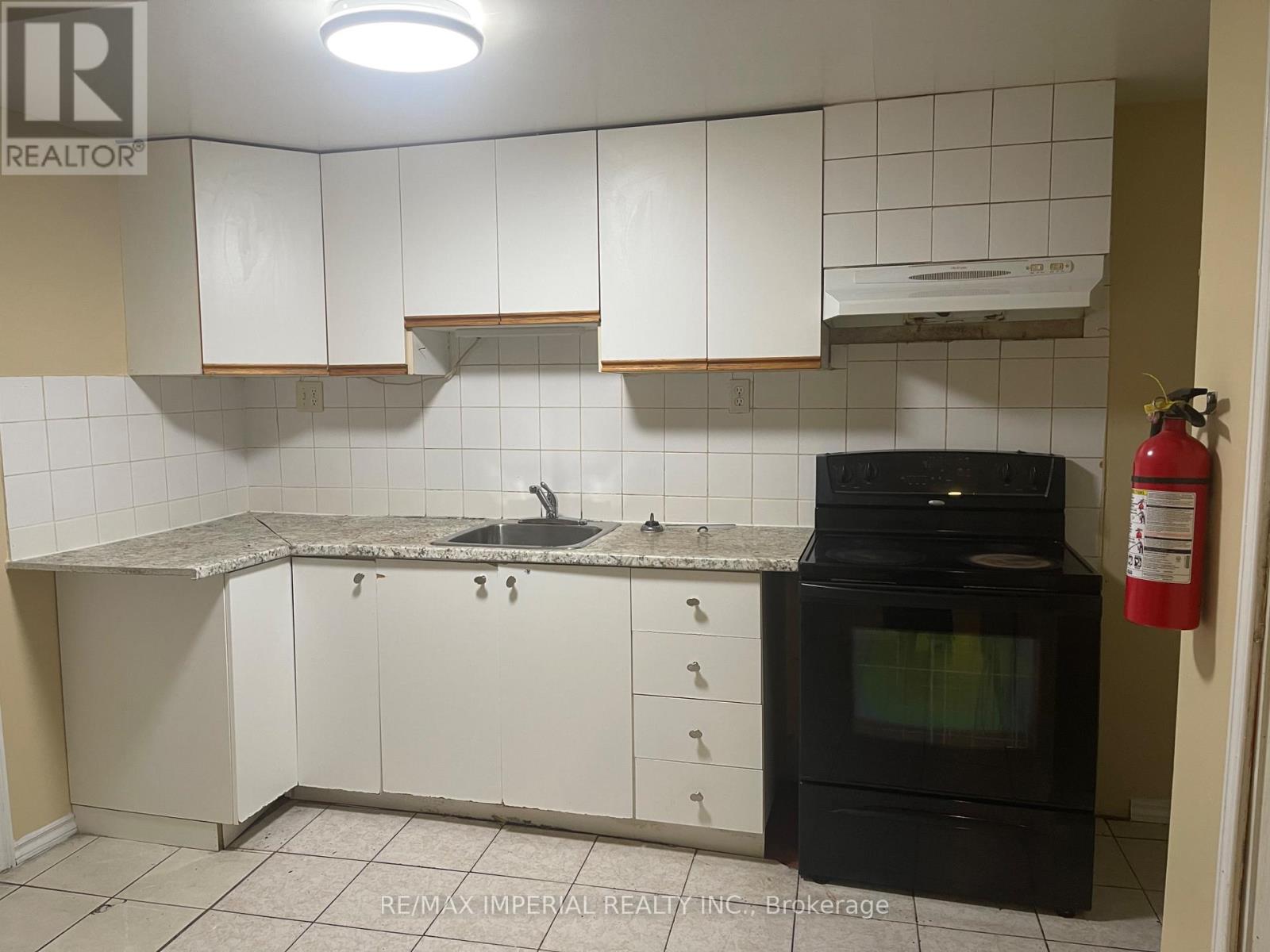#2 - 166 Hupfield Trail E Toronto, Ontario M1B 4P7
$2,300 Monthly
Wow!!! Must See!! Don't Miss This Spacious Brick Home W/Very Large Three Bedrooms! Two Bedrooms On The Ground Level With Laminate Floor & Big Closets And Shared One Washroom! One Bedroom Is At The Basement With A Private Use Washroom! The Two Washrooms Are Renovated Recently. The Whole Unit Is Fresh Painted! (id:61852)
Property Details
| MLS® Number | E11977318 |
| Property Type | Single Family |
| Neigbourhood | Malvern |
| Community Name | Malvern |
| AmenitiesNearBy | Hospital, Park, Place Of Worship, Public Transit, Schools |
| Features | Irregular Lot Size |
| ParkingSpaceTotal | 1 |
Building
| BathroomTotal | 2 |
| BedroomsAboveGround | 3 |
| BedroomsTotal | 3 |
| BasementDevelopment | Finished |
| BasementFeatures | Separate Entrance |
| BasementType | N/a (finished) |
| ConstructionStyleAttachment | Detached |
| ConstructionStyleSplitLevel | Backsplit |
| CoolingType | Central Air Conditioning |
| ExteriorFinish | Brick |
| FlooringType | Ceramic, Laminate, Carpeted |
| FoundationType | Block |
| HeatingFuel | Natural Gas |
| HeatingType | Forced Air |
| SizeInterior | 1500 - 2000 Sqft |
| Type | House |
| UtilityWater | Municipal Water |
Parking
| Attached Garage | |
| Garage |
Land
| Acreage | No |
| LandAmenities | Hospital, Park, Place Of Worship, Public Transit, Schools |
| Sewer | Sanitary Sewer |
| SizeDepth | 105 Ft |
| SizeFrontage | 44 Ft |
| SizeIrregular | 44 X 105 Ft ; Irregularities |
| SizeTotalText | 44 X 105 Ft ; Irregularities|under 1/2 Acre |
Rooms
| Level | Type | Length | Width | Dimensions |
|---|---|---|---|---|
| Basement | Kitchen | 1.9 m | 3.5 m | 1.9 m x 3.5 m |
| Ground Level | Bedroom | 4.56 m | 3.34 m | 4.56 m x 3.34 m |
| Ground Level | Bedroom 2 | 5.73 m | 3.43 m | 5.73 m x 3.43 m |
| Ground Level | Bedroom 3 | 5.15 m | 2.88 m | 5.15 m x 2.88 m |
Utilities
| Sewer | Installed |
https://www.realtor.ca/real-estate/27926455/2-166-hupfield-trail-e-toronto-malvern-malvern
Interested?
Contact us for more information
Yan Fu
Broker
3000 Steeles Ave E Ste 101
Markham, Ontario L3R 4T9





















