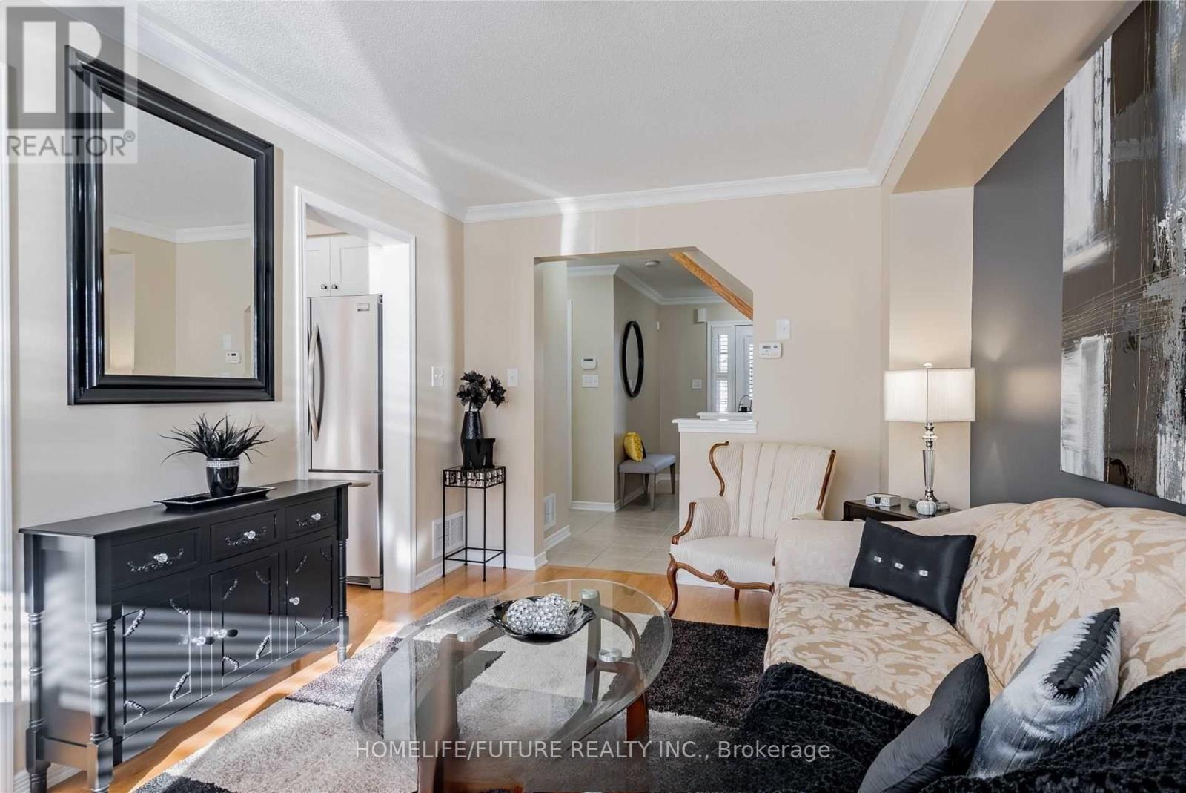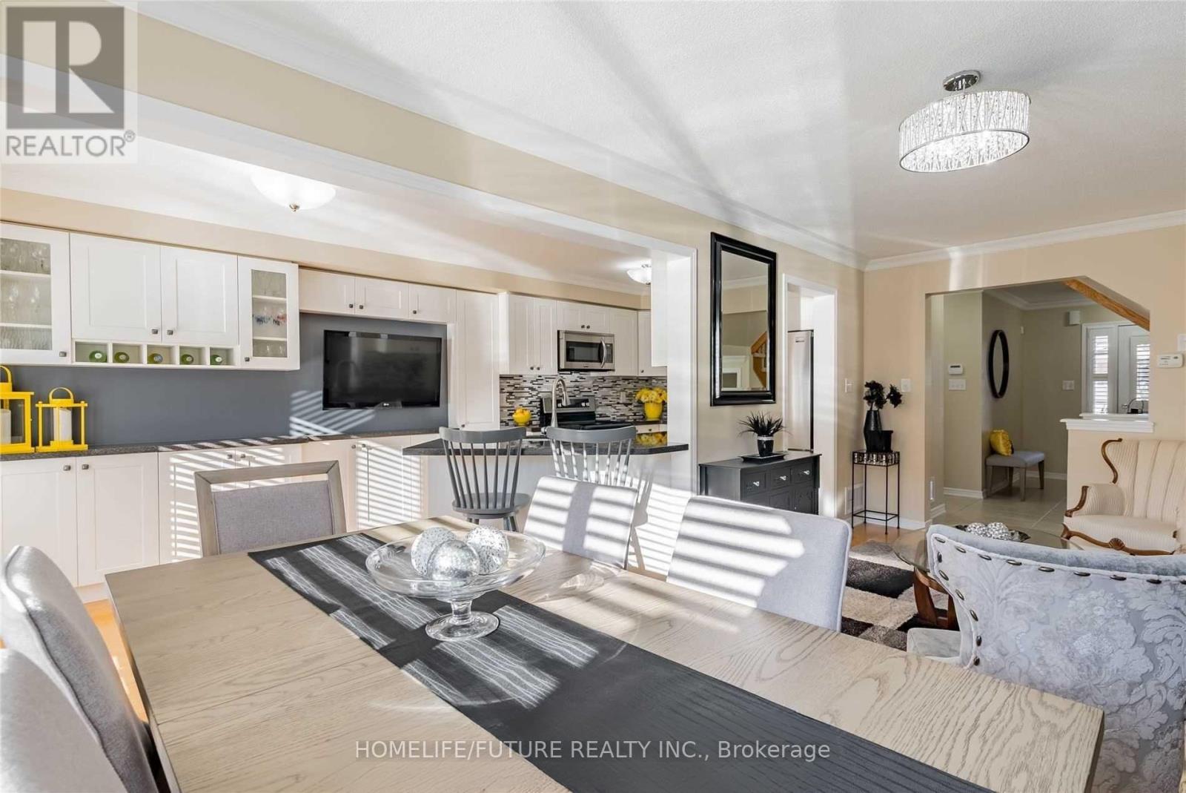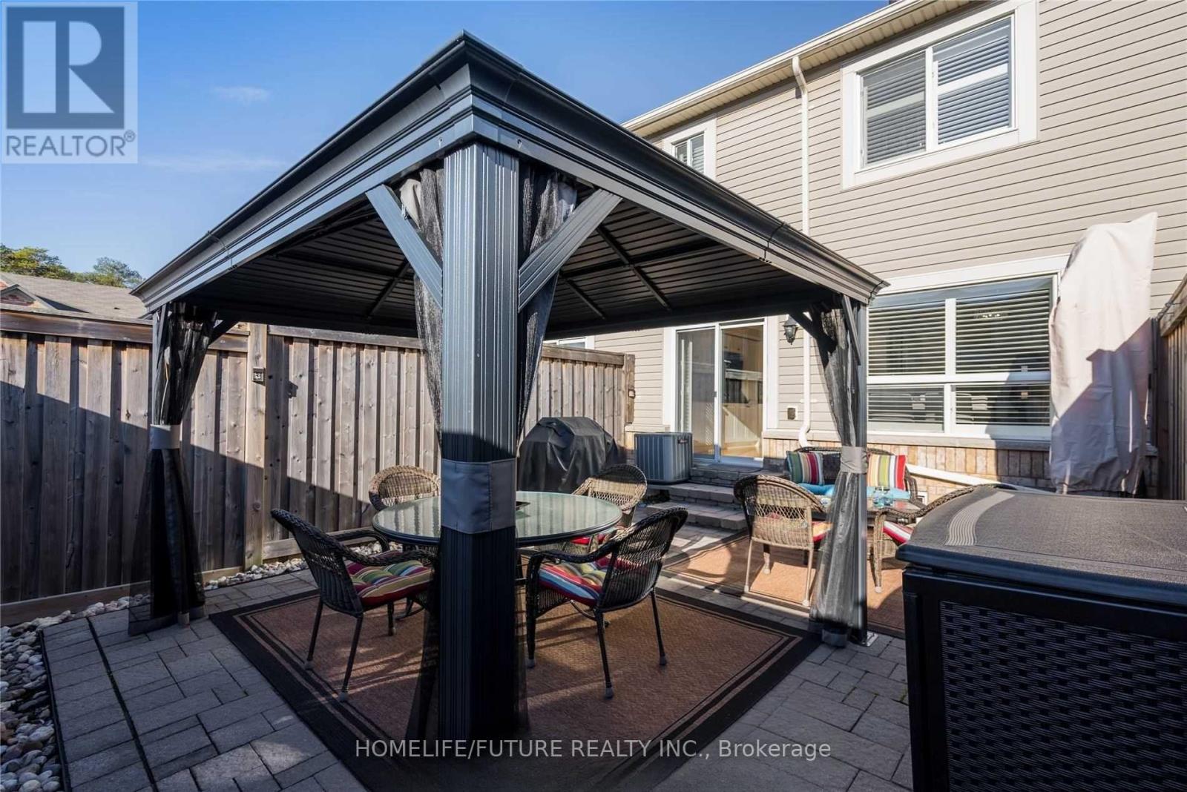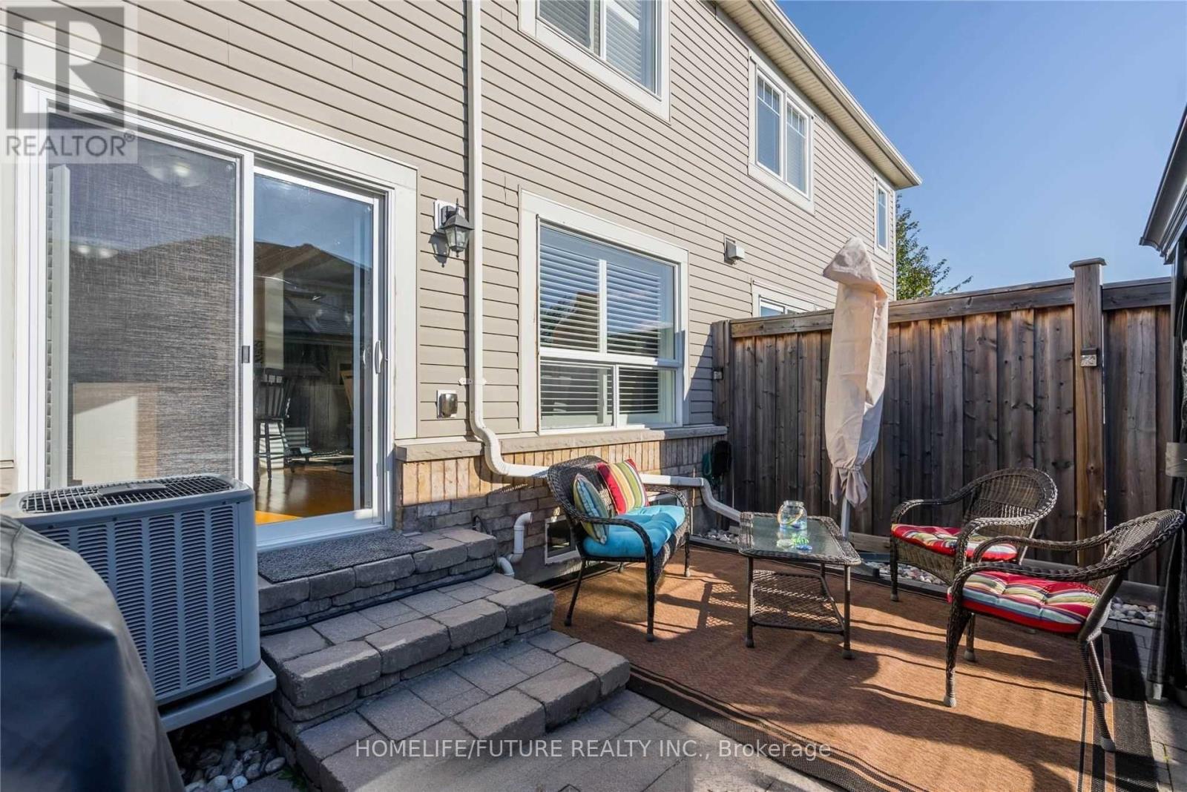2 - 1640 Grandview Street N Oshawa, Ontario L1K 0A6
$3,100 Monthly
Beautiful Townhome In Sought-After Parkridge Forest Neighbourhood. Hardwood On Main Level, Upper Hall & Loft. Improved Kitchen Boasts Quartz Counters, Added Cabinetry, Stainless Steel Appliances, Backsplash & Undermount Double Sinks. Crown Molding & California Shutters Throughout. Finished Bsmt W/ Sound-Proof Ceiling, Rec Rm W/ B/I Shelves & Pot Lights. Interlock Front Walkway & Back Patio With Gazebo & Gas Line For Bbq. Amazing Location Close To All Amenities. The Tenant Is Responsible For Snow Removal On The Driveway. Common Areas, Such As The Sidewalk, Are Maintained Under The Maintenance Plan. (id:61852)
Property Details
| MLS® Number | E12108571 |
| Property Type | Single Family |
| Community Name | Taunton |
| ParkingSpaceTotal | 3 |
Building
| BathroomTotal | 3 |
| BedroomsAboveGround | 3 |
| BedroomsTotal | 3 |
| Appliances | Alarm System, Refrigerator |
| BasementDevelopment | Finished |
| BasementType | N/a (finished) |
| ConstructionStyleAttachment | Attached |
| CoolingType | Central Air Conditioning |
| ExteriorFinish | Brick, Vinyl Siding |
| FlooringType | Ceramic, Hardwood, Carpeted, Laminate |
| FoundationType | Unknown |
| HalfBathTotal | 1 |
| HeatingFuel | Natural Gas |
| HeatingType | Forced Air |
| StoriesTotal | 2 |
| SizeInterior | 0 - 699 Sqft |
| Type | Row / Townhouse |
| UtilityWater | Municipal Water |
Parking
| Attached Garage | |
| Garage |
Land
| Acreage | No |
| Sewer | Sanitary Sewer |
| SizeDepth | 92 Ft ,10 In |
| SizeFrontage | 19 Ft ,8 In |
| SizeIrregular | 19.7 X 92.9 Ft |
| SizeTotalText | 19.7 X 92.9 Ft |
Rooms
| Level | Type | Length | Width | Dimensions |
|---|---|---|---|---|
| Second Level | Primary Bedroom | 4.11 m | 3.71 m | 4.11 m x 3.71 m |
| Second Level | Bedroom 2 | 2.74 m | 3.76 m | 2.74 m x 3.76 m |
| Second Level | Bedroom 3 | 2.89 m | 3.05 m | 2.89 m x 3.05 m |
| Second Level | Loft | Measurements not available | ||
| Basement | Laundry Room | Measurements not available | ||
| Basement | Recreational, Games Room | 5.58 m | 3.35 m | 5.58 m x 3.35 m |
| Main Level | Foyer | Measurements not available | ||
| Main Level | Kitchen | 2.54 m | 3.66 m | 2.54 m x 3.66 m |
| Main Level | Eating Area | 2.69 m | 2.54 m | 2.69 m x 2.54 m |
| Main Level | Living Room | 3.05 m | 3.09 m | 3.05 m x 3.09 m |
| Main Level | Dining Room | 3.05 m | 6.09 m | 3.05 m x 6.09 m |
Utilities
| Electricity | Installed |
| Sewer | Installed |
https://www.realtor.ca/real-estate/28225353/2-1640-grandview-street-n-oshawa-taunton-taunton
Interested?
Contact us for more information
Ram Jinnala
Broker
7 Eastvale Drive Unit 205
Markham, Ontario L3S 4N8
Ravikiran Ippili
Salesperson
7 Eastvale Drive Unit 205
Markham, Ontario L3S 4N8





























