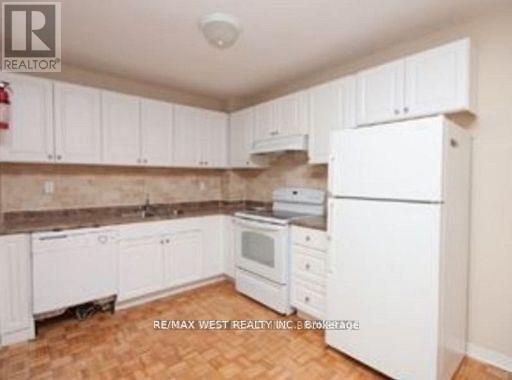2 - 154 Euclid Avenue Toronto, Ontario M6J 2J9
$2,700 Monthly
Spacious and Updated 2 Bedroom On Second Floor Approx 1000 Sq Ft, All utilities included with one car parking. Open Concept Living Room, Dining and Kitchen. Two Good Size Bedrooms With Double Closet, Wood Floors And Large Windows, Bright Sunny Apartment, Access To On Site Laundry Room. Fantastic Central Location Steps To All Downtown Toronto Amenities And Entertainment district. (id:61852)
Property Details
| MLS® Number | C12111187 |
| Property Type | Single Family |
| Neigbourhood | Spadina—Fort York |
| Community Name | Trinity-Bellwoods |
| Features | Carpet Free, Laundry- Coin Operated |
| ParkingSpaceTotal | 1 |
Building
| BathroomTotal | 1 |
| BedroomsAboveGround | 2 |
| BedroomsTotal | 2 |
| Appliances | Dishwasher, Dryer, Stove, Washer, Refrigerator |
| ConstructionStyleAttachment | Semi-detached |
| CoolingType | Window Air Conditioner |
| ExteriorFinish | Brick |
| FlooringType | Parquet, Tile |
| FoundationType | Concrete |
| HeatingFuel | Electric |
| HeatingType | Baseboard Heaters |
| StoriesTotal | 3 |
| SizeInterior | 700 - 1100 Sqft |
| Type | House |
| UtilityWater | Municipal Water |
Parking
| No Garage |
Land
| Acreage | No |
| Sewer | Sanitary Sewer |
Rooms
| Level | Type | Length | Width | Dimensions |
|---|---|---|---|---|
| Second Level | Living Room | 4.77 m | 3.95 m | 4.77 m x 3.95 m |
| Second Level | Dining Room | 4.77 m | 3.95 m | 4.77 m x 3.95 m |
| Second Level | Kitchen | 2.67 m | 2.44 m | 2.67 m x 2.44 m |
| Second Level | Primary Bedroom | 4.77 m | 3.85 m | 4.77 m x 3.85 m |
| Second Level | Bedroom 2 | 3.66 m | 3.66 m | 3.66 m x 3.66 m |
Interested?
Contact us for more information
John Perrone
Salesperson
1678 Bloor St., West
Toronto, Ontario M6P 1A9
Victoria Perrone
Salesperson
1678 Bloor St., West
Toronto, Ontario M6P 1A9









