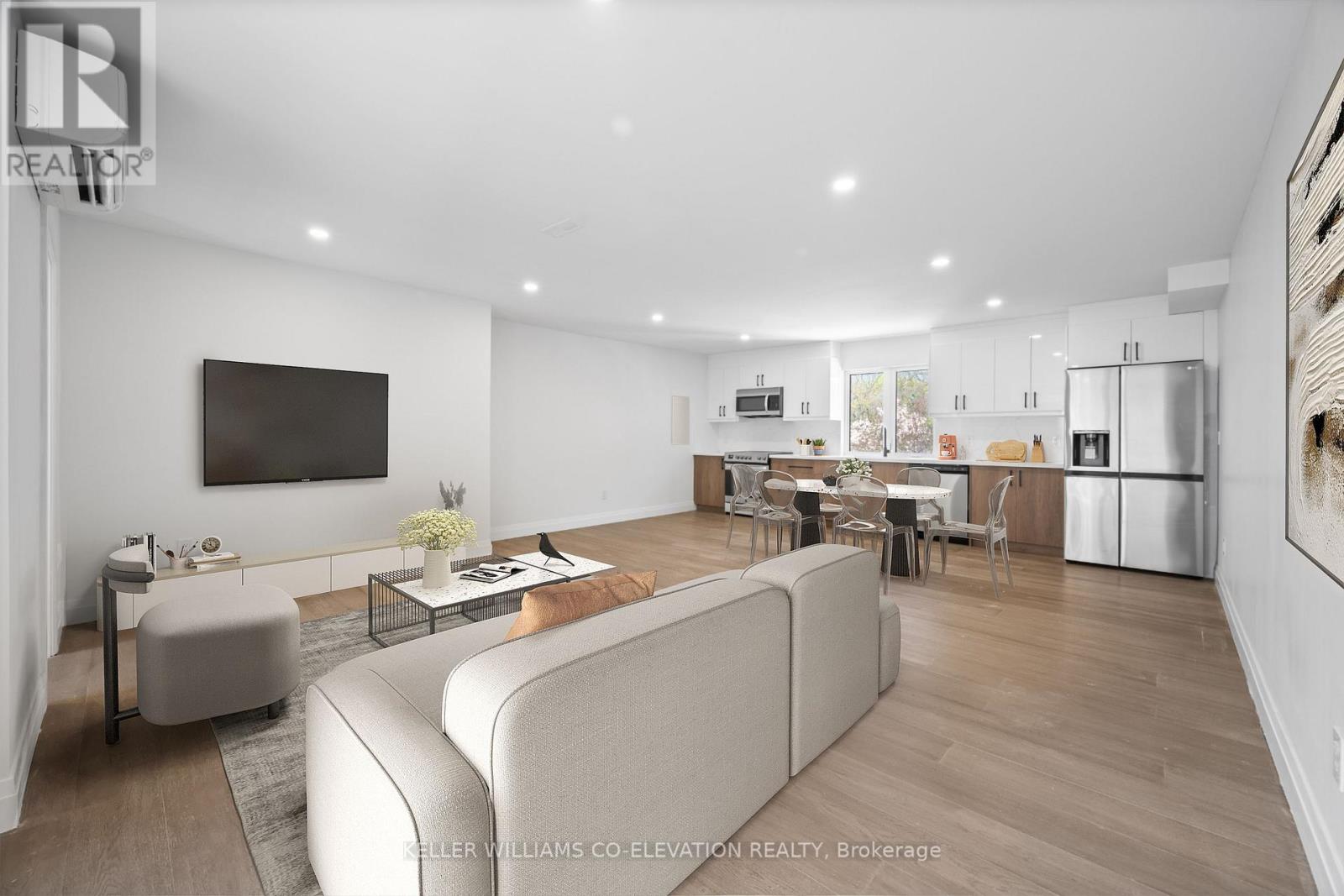2 - 136 High Park Avenue Toronto, Ontario M6P 2S4
$6,000 Monthly
Modern Luxury Meets Timeless Living in Torontos iconic High Park Ave and neighbourhood. this brand new residence redefines upscale urban living immersed in nature. Arrive through a private entrance with a grand entryway filled with natural light. this elegant home showcases soaring ceilings, rich finishes, and a thoughtfully designed layout that seamlessly blends style and function. The heart of the home is an expansive eat in kitchen with open concept living featuring premium stainless steel appliances, custom cabinetry, and powder room. Upstairs family room with twoSpacious bedrooms and two full bathrooms. Garden the shared outdoor space, BBQ with friends and family and enjoy all High Park has to offer.convenient surface parking included.With unbeatable access to bike trails and the subway at High Park Station. Explore the citys best shops, cafes, restaurants on both Dundas West in the junction, Roncesvalles and Bloor West Village. High Park Ave offers the lifestyle you've been waiting forsophisticated, spacious, and back to nature. (id:61852)
Property Details
| MLS® Number | W12155295 |
| Property Type | Single Family |
| Neigbourhood | High Park North |
| Community Name | High Park North |
| AmenitiesNearBy | Park, Public Transit, Schools |
| Features | Carpet Free, In Suite Laundry |
| ParkingSpaceTotal | 1 |
Building
| BathroomTotal | 3 |
| BedroomsAboveGround | 2 |
| BedroomsTotal | 2 |
| Appliances | Oven - Built-in, Range, Dishwasher, Dryer, Stove, Washer, Refrigerator |
| BasementDevelopment | Finished |
| BasementFeatures | Walk-up |
| BasementType | N/a (finished) |
| ConstructionStyleAttachment | Detached |
| CoolingType | Wall Unit |
| ExteriorFinish | Brick |
| FireplacePresent | Yes |
| FlooringType | Hardwood |
| FoundationType | Concrete |
| HalfBathTotal | 1 |
| HeatingFuel | Natural Gas |
| HeatingType | Radiant Heat |
| StoriesTotal | 3 |
| SizeInterior | 1500 - 2000 Sqft |
| Type | House |
| UtilityWater | Municipal Water |
Parking
| No Garage |
Land
| Acreage | No |
| LandAmenities | Park, Public Transit, Schools |
| Sewer | Sanitary Sewer |
| SizeDepth | 200 Ft |
| SizeFrontage | 45 Ft |
| SizeIrregular | 45 X 200 Ft |
| SizeTotalText | 45 X 200 Ft |
Rooms
| Level | Type | Length | Width | Dimensions |
|---|---|---|---|---|
| Second Level | Primary Bedroom | Measurements not available | ||
| Second Level | Bedroom 2 | Measurements not available | ||
| Second Level | Sitting Room | Measurements not available | ||
| Main Level | Foyer | Measurements not available | ||
| Main Level | Kitchen | Measurements not available | ||
| Main Level | Living Room | Measurements not available | ||
| Main Level | Dining Room | Measurements not available |
Interested?
Contact us for more information
Brianna Hill
Broker
2100 Bloor St W #7b
Toronto, Ontario M6S 1M7

















