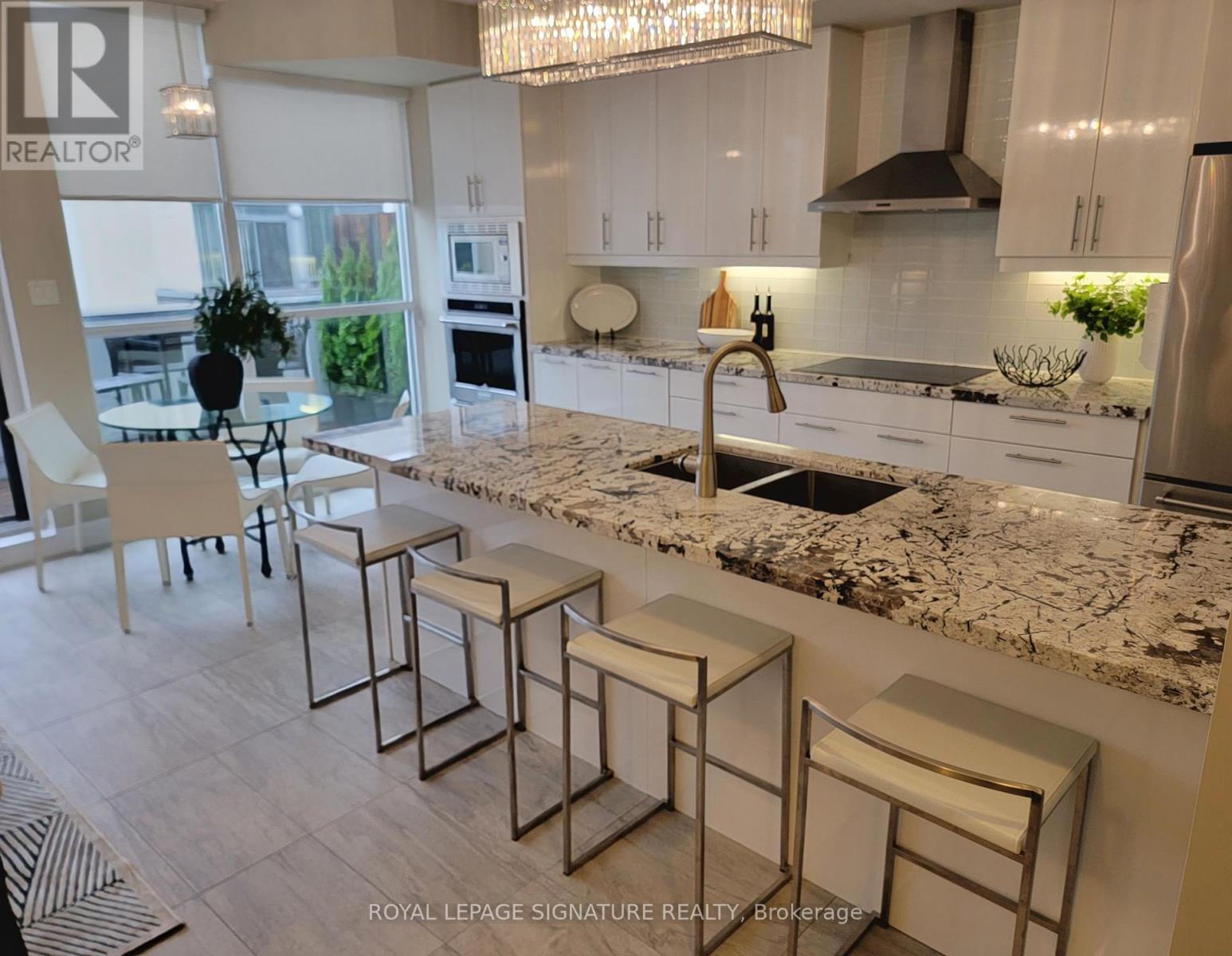2 - 130 Little Creek Road Mississauga, Ontario L5R 1P8
$1,088,000Maintenance, Common Area Maintenance, Insurance
$530.93 Monthly
Maintenance, Common Area Maintenance, Insurance
$530.93 MonthlyWelcome to The Marquee Townhomes by Pinnacle.This home Features three (3) sunlit bedrooms on the 3rd floor. The main-floor family room with a full washroom is ideal for converting into a bedroom, office space or your own gym/studio.Extensively upgraded Through-out. Floor to ceiling windows provide natural light Ideal for entertaining with a gourmet kitchen featuring an extended kitchen island, stainless steel appliances, extended cabinetry & access to Southern Exposure Deck with BBQ hook-up. Living room has a gas fireplace and is open concept with the Dining Room. Tranquil Master Suite with a generous walk-in Closet and a spa-like ensuite with double sinks. All bedrooms have hardwood flooring and floor to ceiling windows for natural light. The Marquee Club onsite Includes an Outdoor Swimming Pool, Outdoor Hot Tub, Exercise Room and an Outdoor Children's playground.Steps to park for tennis courts, basketball courts and a larger Children's playground. Easy access to Hwy 403/401/407, Pearson International Airport and a 5 minute drive to Square One and Oceans supermarket. 5 minute walk to the new LRT, one bus to Square One and One Bus to Islington Subway station. (id:61852)
Property Details
| MLS® Number | W12184828 |
| Property Type | Single Family |
| Neigbourhood | Hurontario |
| Community Name | Hurontario |
| AmenitiesNearBy | Hospital, Park, Public Transit, Schools |
| CommunityFeatures | Pet Restrictions, School Bus |
| Features | Balcony, Carpet Free |
| ParkingSpaceTotal | 2 |
| PoolType | Outdoor Pool |
| Structure | Porch |
Building
| BathroomTotal | 3 |
| BedroomsAboveGround | 3 |
| BedroomsTotal | 3 |
| Amenities | Recreation Centre, Exercise Centre, Party Room, Visitor Parking, Fireplace(s) |
| Appliances | Oven - Built-in, Central Vacuum, Range, Water Heater - Tankless, Water Heater, Blinds, Cooktop, Dryer, Garage Door Opener, Microwave, Hood Fan, Stove, Washer, Refrigerator |
| CoolingType | Central Air Conditioning |
| ExteriorFinish | Brick, Stucco |
| FireplacePresent | Yes |
| FireplaceTotal | 1 |
| FlooringType | Porcelain Tile, Hardwood |
| HeatingFuel | Natural Gas |
| HeatingType | Forced Air |
| StoriesTotal | 3 |
| SizeInterior | 2000 - 2249 Sqft |
| Type | Row / Townhouse |
Parking
| Garage |
Land
| Acreage | No |
| LandAmenities | Hospital, Park, Public Transit, Schools |
| LandscapeFeatures | Landscaped |
| SurfaceWater | River/stream |
Rooms
| Level | Type | Length | Width | Dimensions |
|---|---|---|---|---|
| Second Level | Kitchen | 3.01 m | 5.42 m | 3.01 m x 5.42 m |
| Second Level | Eating Area | 2.7 m | 3.87 m | 2.7 m x 3.87 m |
| Second Level | Dining Room | 4.16 m | 2.26 m | 4.16 m x 2.26 m |
| Second Level | Living Room | 3.94 m | 5.73 m | 3.94 m x 5.73 m |
| Third Level | Primary Bedroom | 3.99 m | 4.59 m | 3.99 m x 4.59 m |
| Third Level | Bedroom 2 | 5.9 m | 3.75 m | 5.9 m x 3.75 m |
| Third Level | Bedroom 3 | 2.76 m | 3.03 m | 2.76 m x 3.03 m |
| Ground Level | Foyer | 3.21 m | 1.89 m | 3.21 m x 1.89 m |
| Ground Level | Family Room | 3.57 m | 3.39 m | 3.57 m x 3.39 m |
| Ground Level | Laundry Room | 2.03 m | 1.78 m | 2.03 m x 1.78 m |
Interested?
Contact us for more information
Catherine Mitchell Weaver
Salesperson
30 Eglinton Ave W Ste 7
Mississauga, Ontario L5R 3E7























