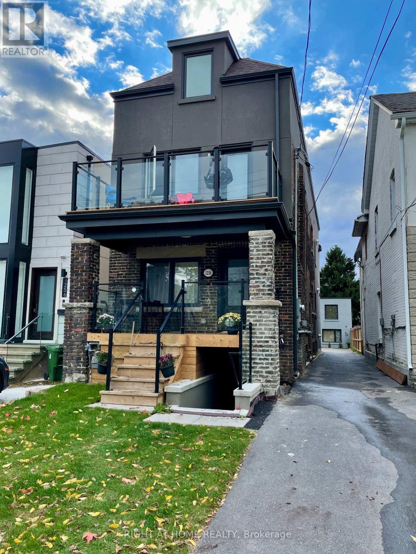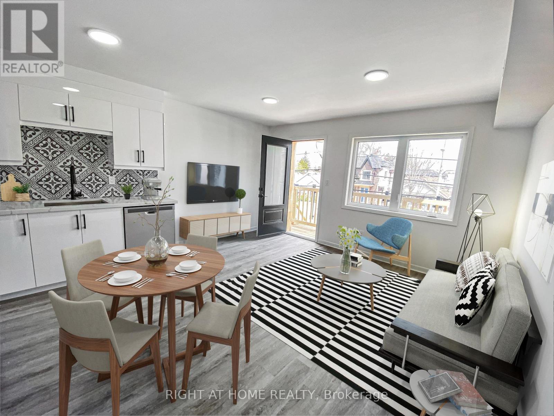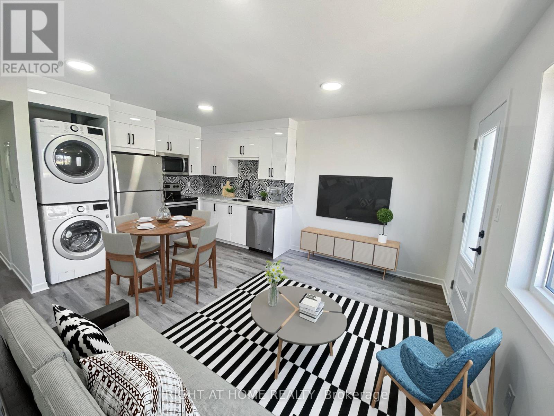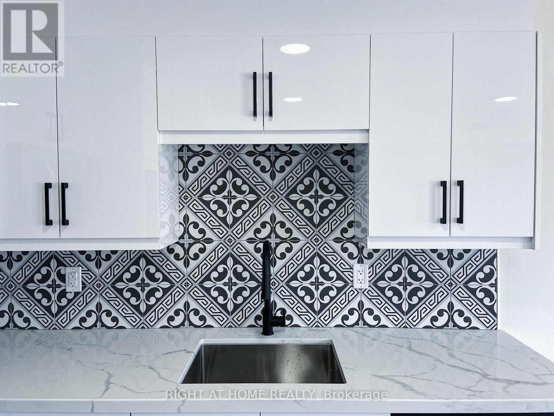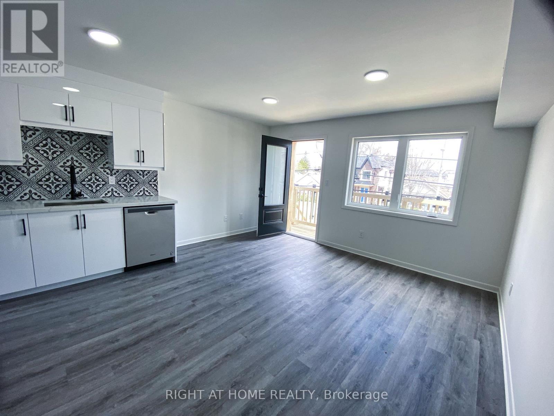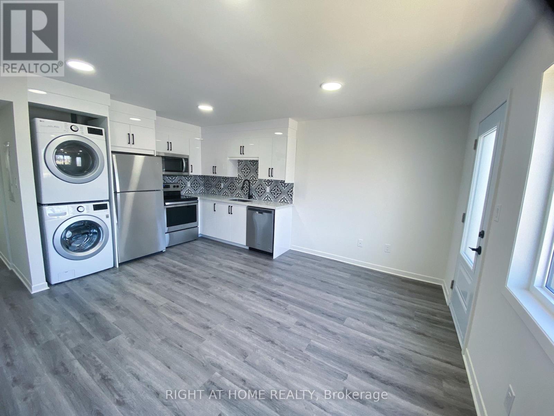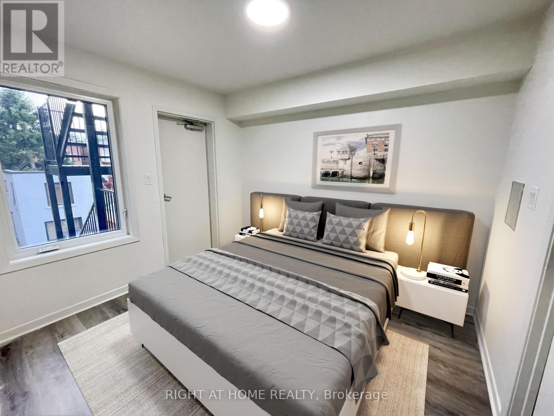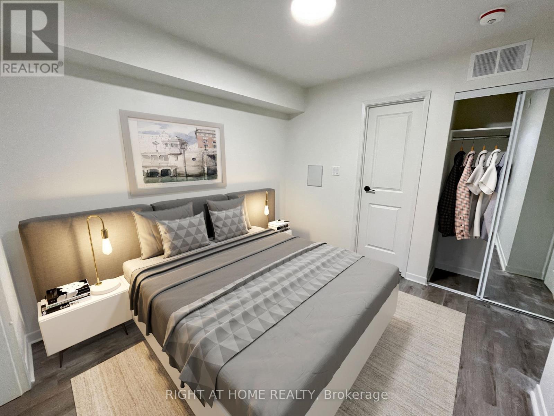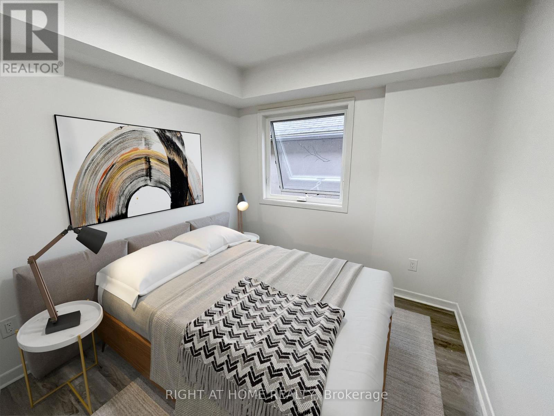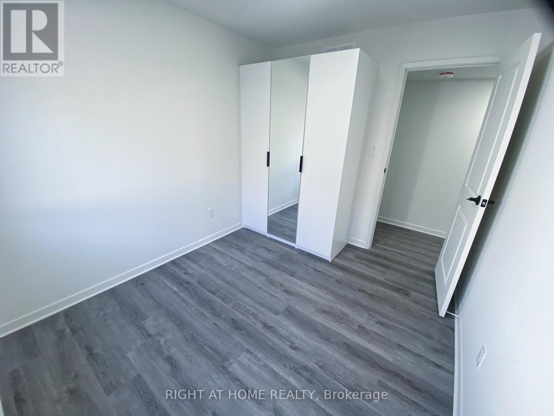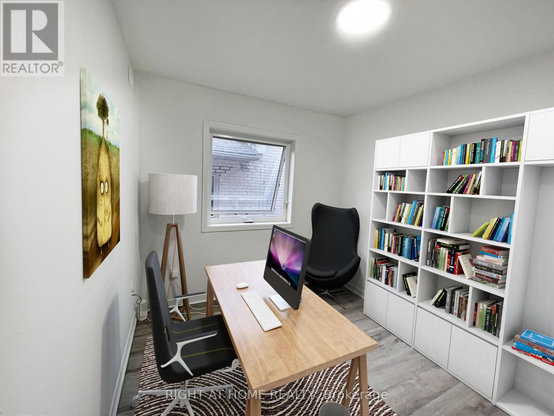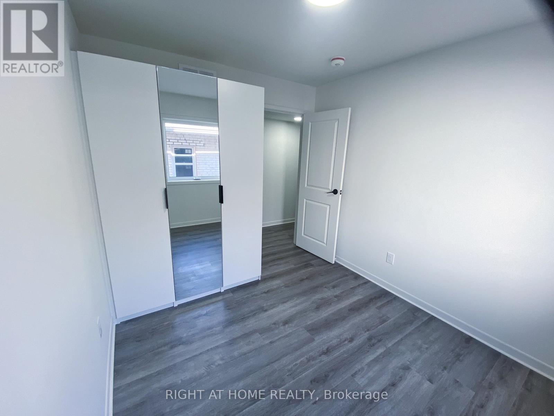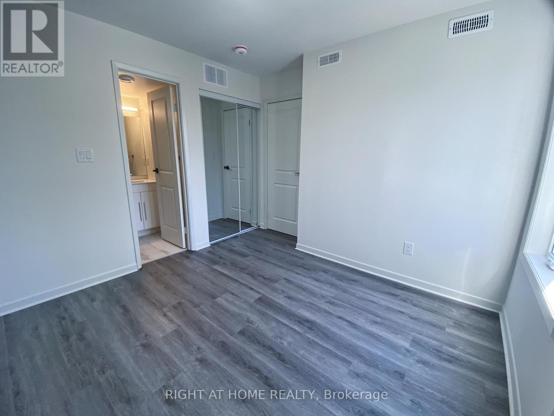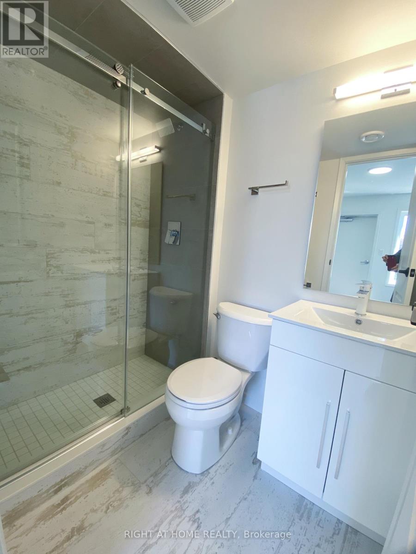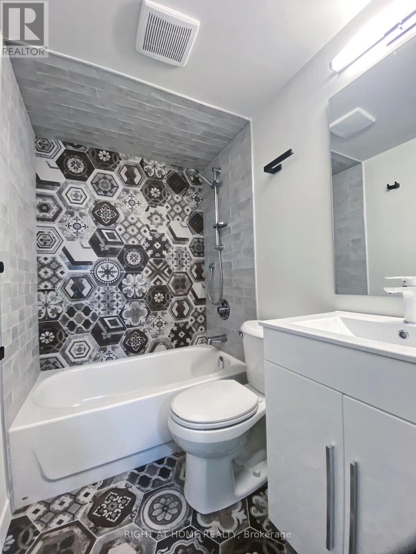2 - 1258 Broadview Avenue Toronto, Ontario M4K 2T4
3 Bedroom
2 Bathroom
700 - 1100 sqft
Central Air Conditioning
Forced Air
$3,190 Monthly
Looking For That Condo Alternative With High Speed Internet Included? This Ground Floor Level, 1000Sf With 3 Bdrm And 2 Bathrooms. The Suite Was Professionally Designed With High End Open Concept Kitchen/Living For Entertaining, Quartz Countertops, Gorgeous Bathroom & Private Terrace. Located In A Family Friendly Area, Steps To Parks, Schools, Shopping, Dvp, & A Bus Stop Right Outside The Door! Get To Broadview Station In Under 5 Minutes. It is possible to park a car in a private parking spot right by the entrance to the unit. (id:61852)
Property Details
| MLS® Number | E12505546 |
| Property Type | Multi-family |
| Neigbourhood | Toronto—Danforth |
| Community Name | Broadview North |
| CommunicationType | High Speed Internet |
| ParkingSpaceTotal | 1 |
Building
| BathroomTotal | 2 |
| BedroomsAboveGround | 3 |
| BedroomsTotal | 3 |
| Age | New Building |
| Amenities | Separate Heating Controls |
| Appliances | Oven - Built-in, Dishwasher, Dryer, Microwave, Stove, Washer, Refrigerator |
| BasementType | None |
| CoolingType | Central Air Conditioning |
| ExteriorFinish | Brick, Steel |
| FlooringType | Hardwood |
| FoundationType | Concrete |
| HeatingFuel | Natural Gas |
| HeatingType | Forced Air |
| SizeInterior | 700 - 1100 Sqft |
| Type | Other |
| UtilityWater | Municipal Water |
Parking
| No Garage |
Land
| Acreage | No |
| Sewer | Sanitary Sewer |
Rooms
| Level | Type | Length | Width | Dimensions |
|---|---|---|---|---|
| Second Level | Kitchen | 4 m | 3.5 m | 4 m x 3.5 m |
| Second Level | Primary Bedroom | 3.05 m | 2.82 m | 3.05 m x 2.82 m |
| Second Level | Bedroom 2 | 2.8 m | 2.5 m | 2.8 m x 2.5 m |
| Second Level | Living Room | 4.57 m | 4.5 m | 4.57 m x 4.5 m |
| Second Level | Dining Room | 4.57 m | 4.5 m | 4.57 m x 4.5 m |
| Second Level | Bedroom 3 | 2.8 m | 2.5 m | 2.8 m x 2.5 m |
Interested?
Contact us for more information
Leonid Kotov
Salesperson
Right At Home Realty
1396 Don Mills Rd Unit B-121
Toronto, Ontario M3B 0A7
1396 Don Mills Rd Unit B-121
Toronto, Ontario M3B 0A7
