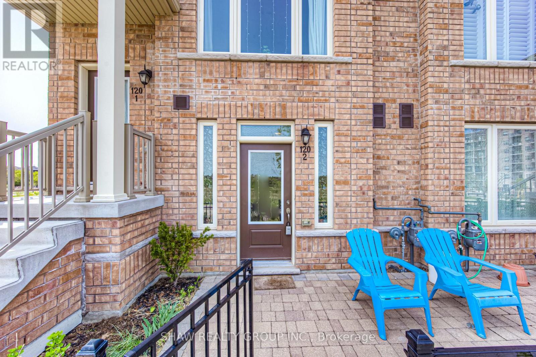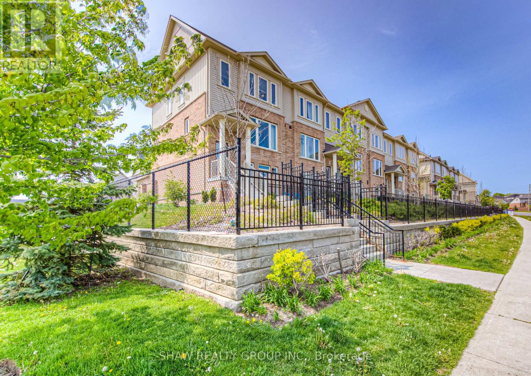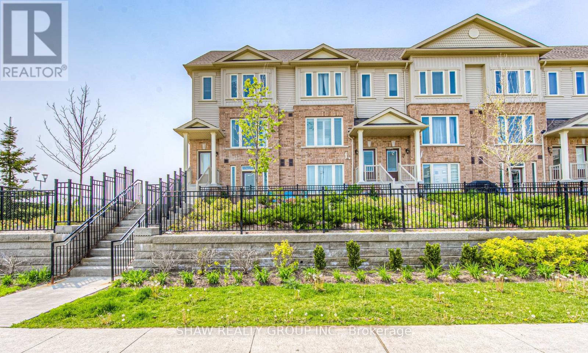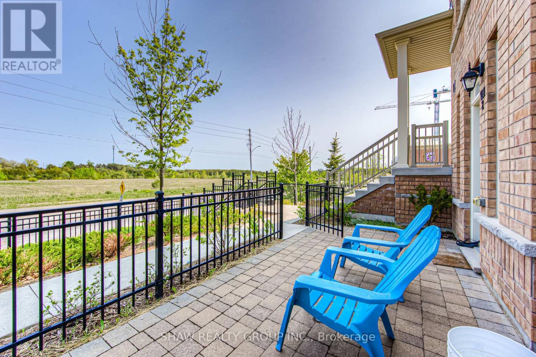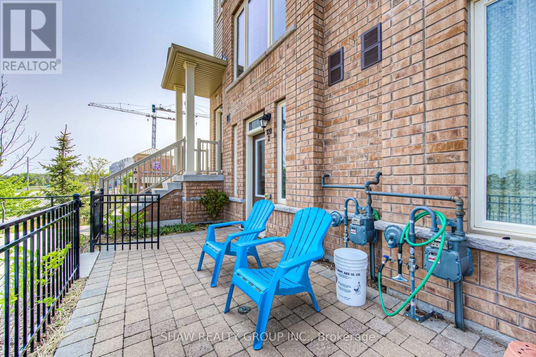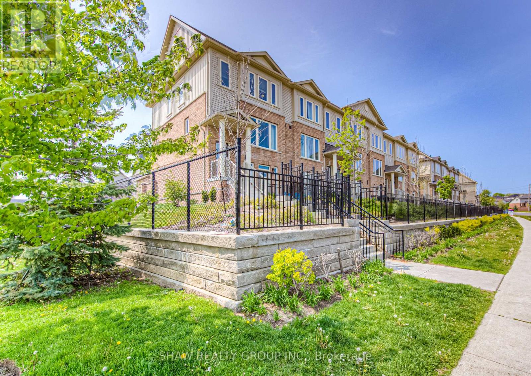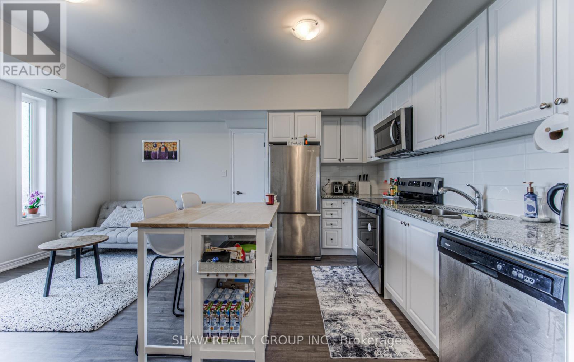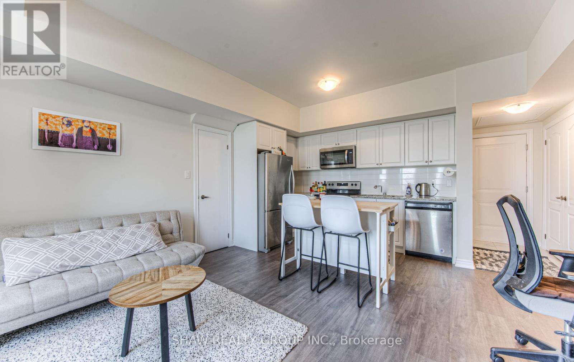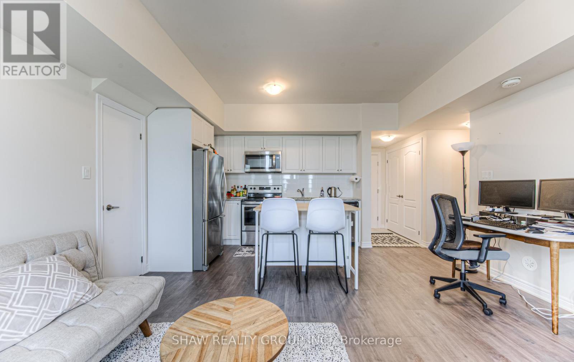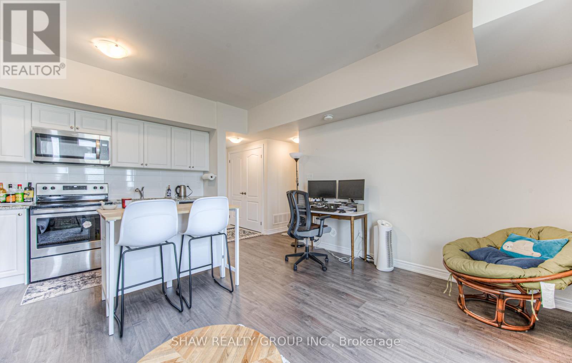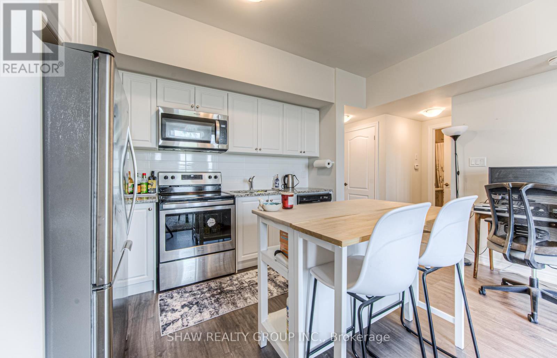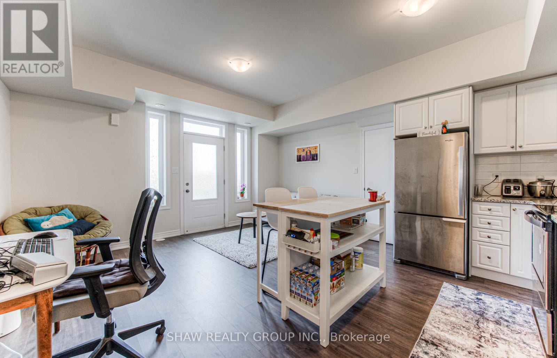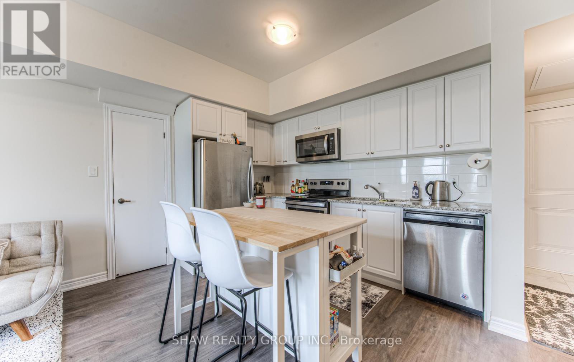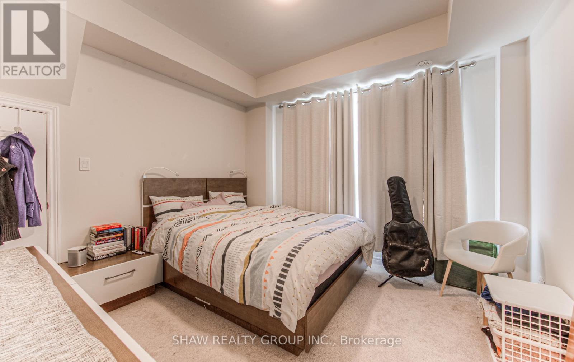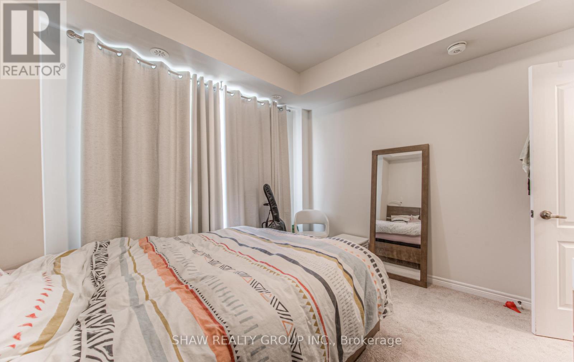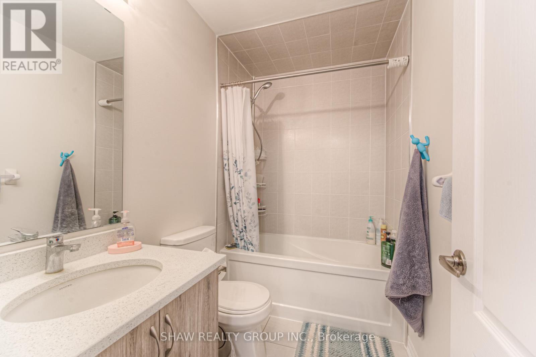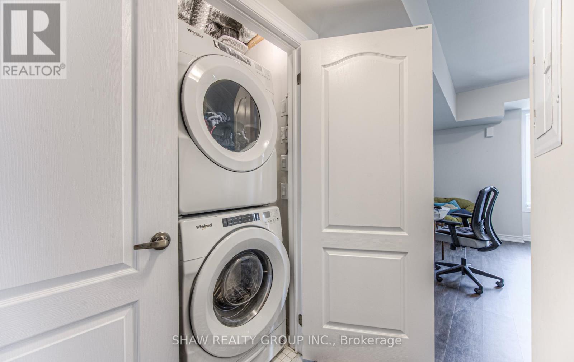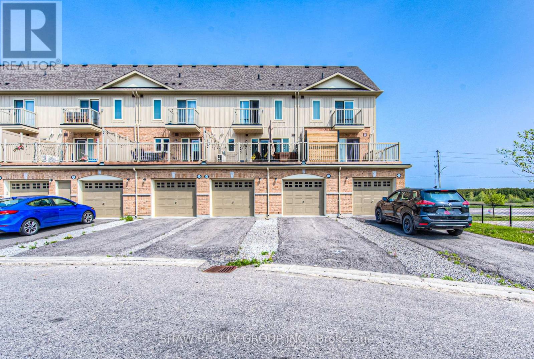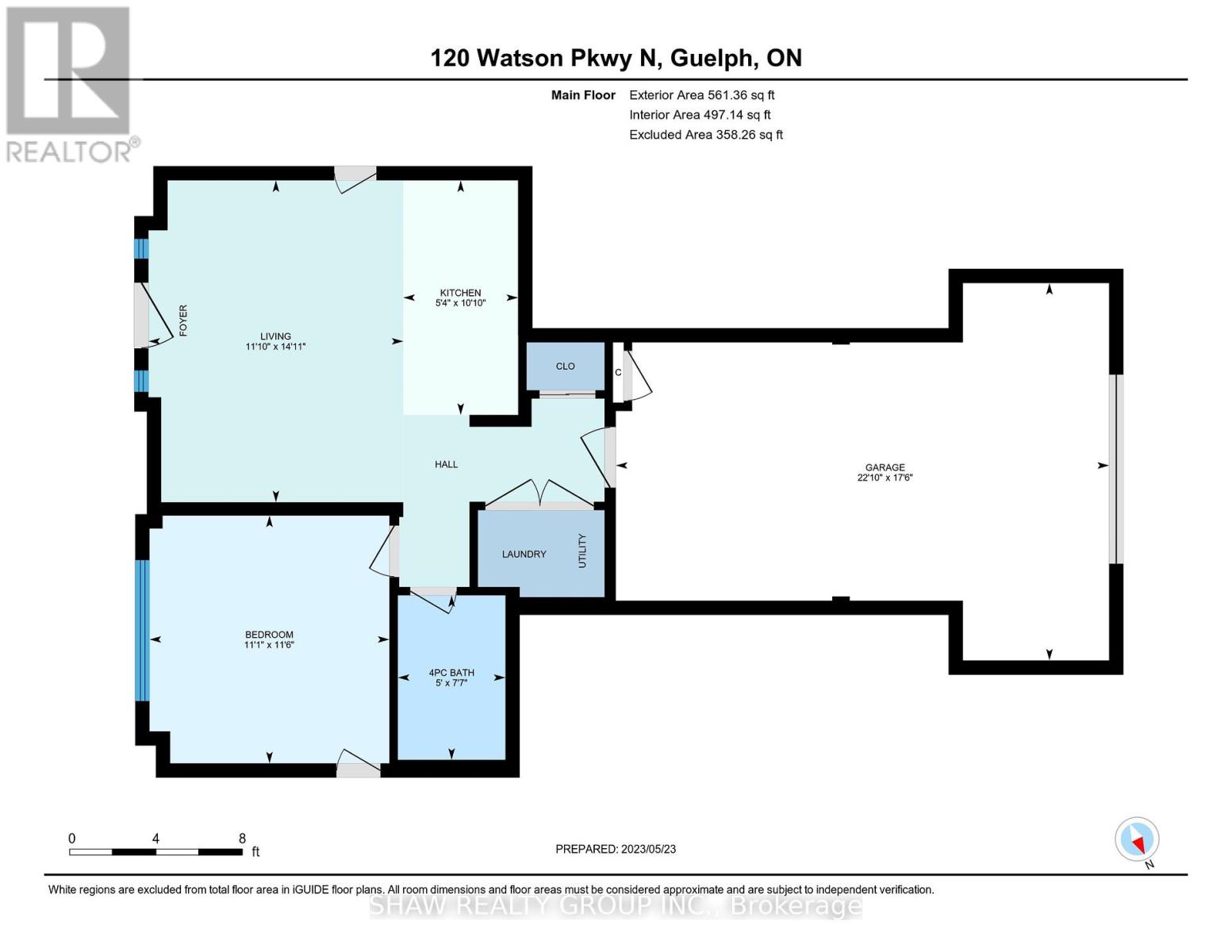2 - 120 Watson Parkway Guelph, Ontario N1E 0P6
$435,000Maintenance, Insurance, Common Area Maintenance
$140.31 Monthly
Maintenance, Insurance, Common Area Maintenance
$140.31 MonthlyThis beautiful 1-bedroom, 1-bathroom, 561 sq. ft. unit E blends modern finishes with timeless charm. Featuring a stately brick exterior, welcoming terrace, and a bright open-concept interior, this home is perfect for professionals, students, or anyone looking to enjoy low-maintenance living in a prime location. Here are top 5 features you'll love: 1) SPACIOUS OUTDOOR TERRACE: A wide, sun-filled terrace ideal for morning coffee or evening relaxation. 2) CHEF-INSPIRED KITCHEN: Stainless steel appliances, quartz countertops, sleek cabinetry, subway tile backsplash, and open dining space. 3) CONVENIENT LIVING: Well-sized bedroom with soft light, ensuite laundry and an oversized 1-car garage with 2 total parking spots. 4) UNBEATABLE LOCATION: Located beside the Guelph Public Library and bus route, under 12 minutes to the University of Guelph, Stone Road Mall, and Guelph General Hospital. Close to shopping, restaurants, parks, trails, and more. With low condo fees, thoughtful design, and easy commuter access, this home offers the perfect balance of comfort and convenience. (id:61852)
Property Details
| MLS® Number | X12404091 |
| Property Type | Single Family |
| Community Name | Grange Road |
| CommunityFeatures | Pets Allowed With Restrictions |
| EquipmentType | Water Heater, Water Softener |
| Features | In Suite Laundry |
| ParkingSpaceTotal | 2 |
| RentalEquipmentType | Water Heater, Water Softener |
Building
| BathroomTotal | 1 |
| BedroomsAboveGround | 1 |
| BedroomsTotal | 1 |
| Appliances | Dishwasher, Dryer, Microwave, Stove, Washer, Refrigerator |
| BasementType | None |
| CoolingType | Central Air Conditioning |
| ExteriorFinish | Brick, Vinyl Siding |
| FoundationType | Poured Concrete |
| HeatingFuel | Natural Gas |
| HeatingType | Forced Air |
| SizeInterior | 500 - 599 Sqft |
| Type | Apartment |
Parking
| Attached Garage | |
| Garage |
Land
| Acreage | No |
| ZoningDescription | Rm6-19 |
Rooms
| Level | Type | Length | Width | Dimensions |
|---|---|---|---|---|
| Main Level | Bathroom | 2.31 m | 1.52 m | 2.31 m x 1.52 m |
| Main Level | Primary Bedroom | 3.51 m | 3.38 m | 3.51 m x 3.38 m |
| Main Level | Kitchen | 3.3 m | 1.63 m | 3.3 m x 1.63 m |
| Main Level | Living Room | 4.55 m | 3.61 m | 4.55 m x 3.61 m |
https://www.realtor.ca/real-estate/28863729/2-120-watson-parkway-guelph-grange-road-grange-road
Interested?
Contact us for more information
Simon Pieta
Salesperson
135 George St N Unit 201b
Cambridge, Ontario N1S 5C3
