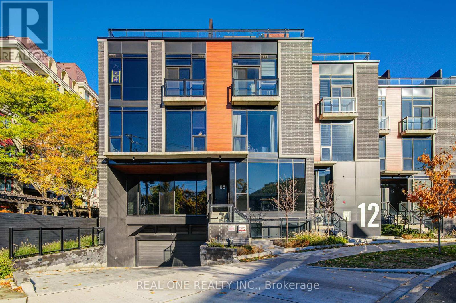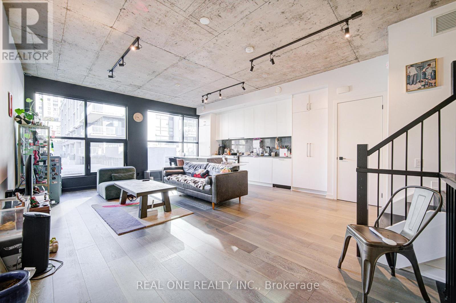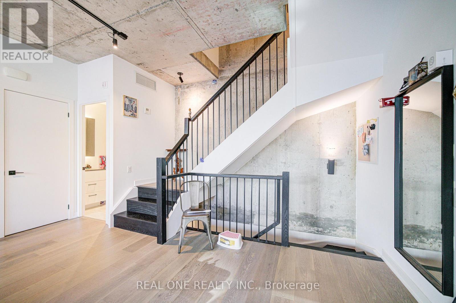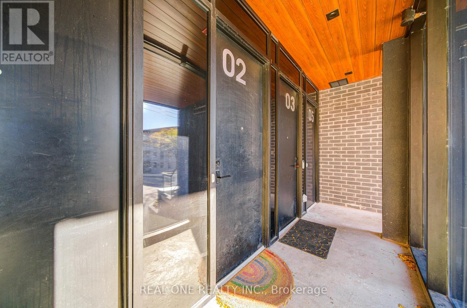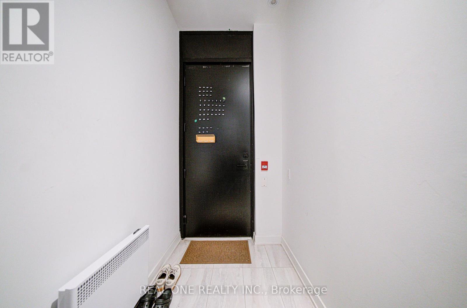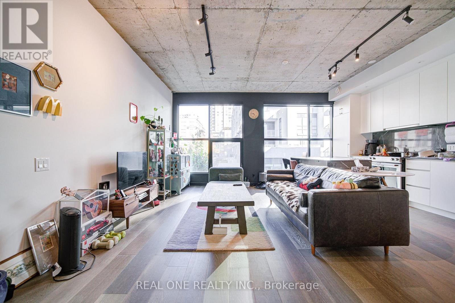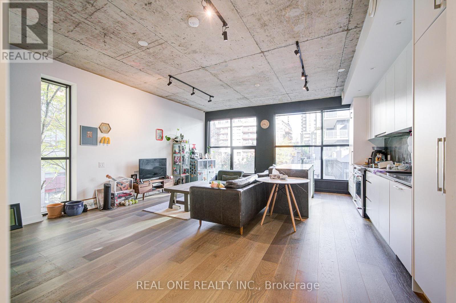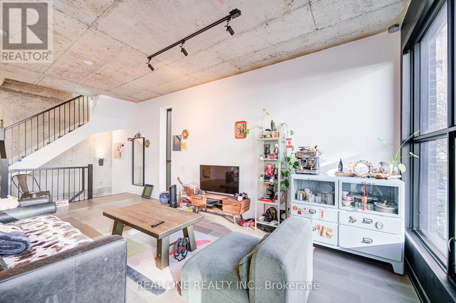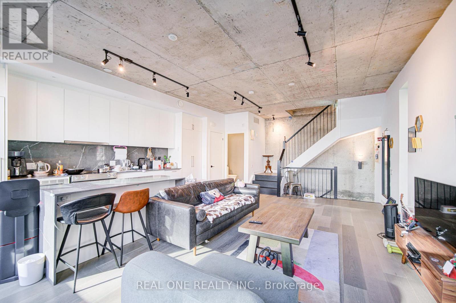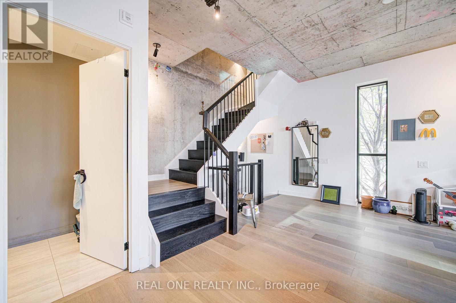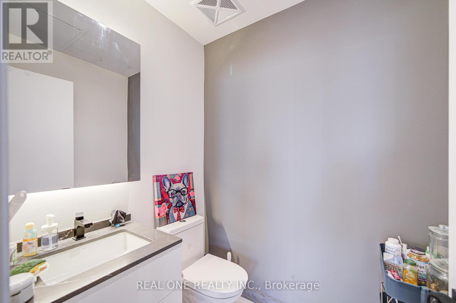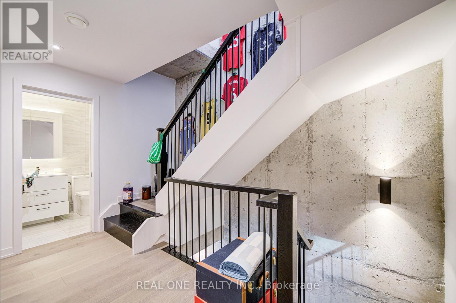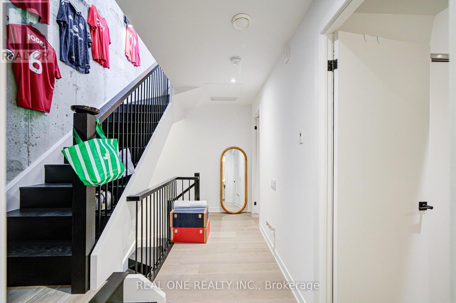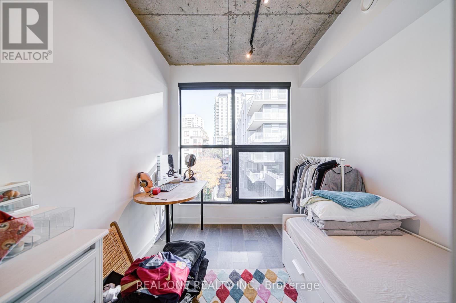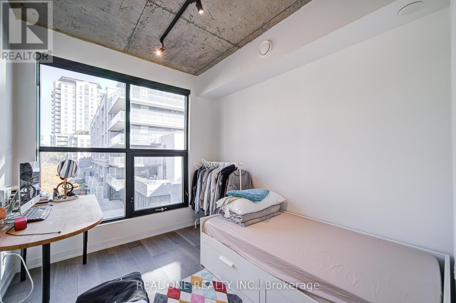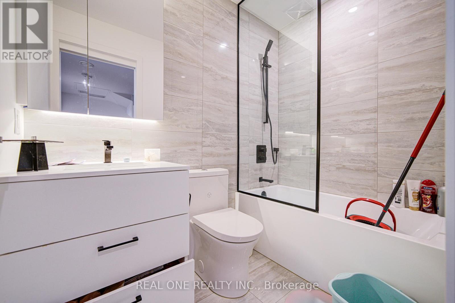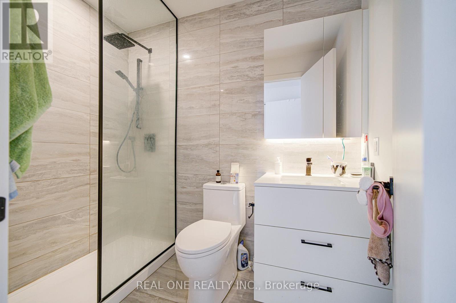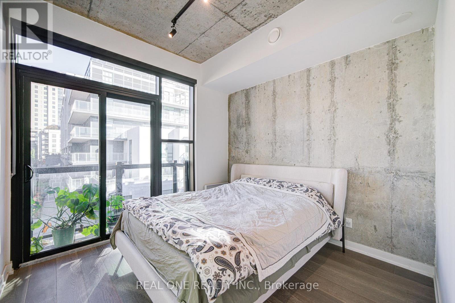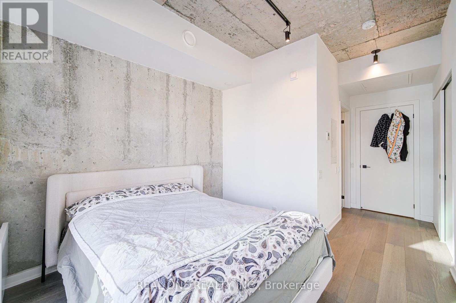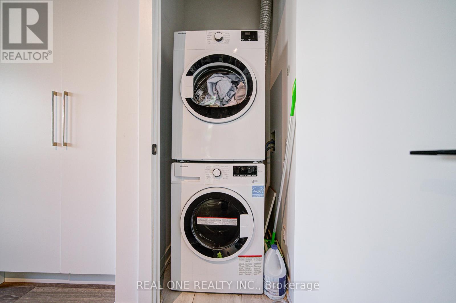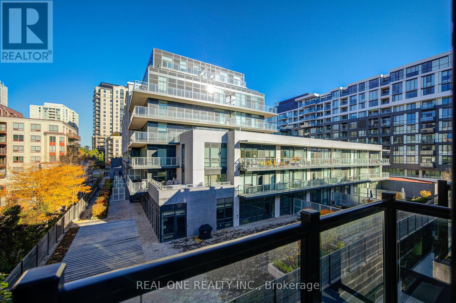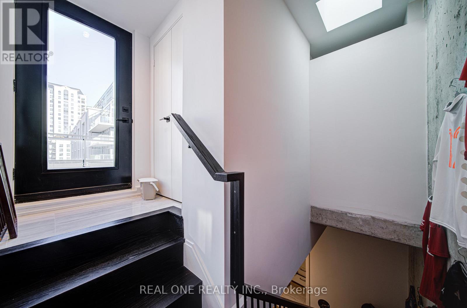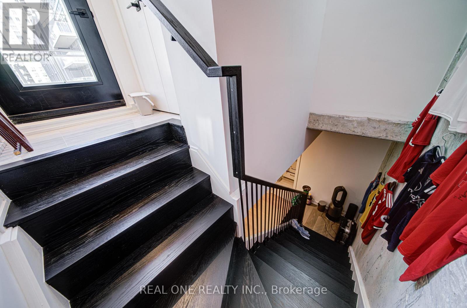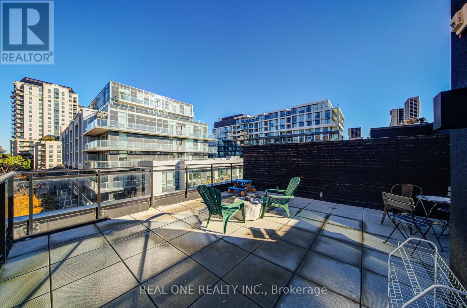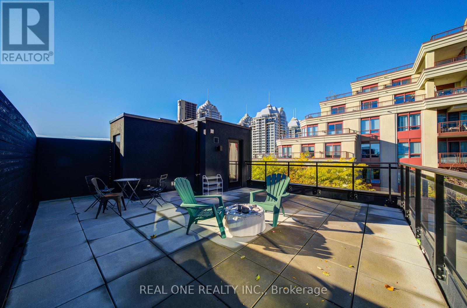2 - 12 Dervock Crescent Toronto, Ontario M2K 1A7
2 Bedroom
3 Bathroom
1200 - 1399 sqft
Central Air Conditioning
Heat Pump, Not Known
$3,800 Monthly
1 Year New End Townhome Includes Luxurious Finishes Throughout. Almost 1400 Square Feet Plus Private Rooftop Terrace - A Sun-Filled Home With Superior Concrete Construction - Providing Enhances Safety, Silence And Security. Modern Kitchen With Premium Appliances, Floor To Ceiling Windows, Main Floor Powder Room And 2 Spacious Bedrooms Upstairs. Secure Underground Parking Is Included! Stunning Rooftop Terrace Perfect For Entertaining With Firepit And Bbq Connection. (id:61852)
Property Details
| MLS® Number | C12516266 |
| Property Type | Single Family |
| Neigbourhood | Bayview Village |
| Community Name | Bayview Village |
| CommunityFeatures | Pets Allowed With Restrictions |
| Features | Carpet Free, In Suite Laundry |
| ParkingSpaceTotal | 1 |
Building
| BathroomTotal | 3 |
| BedroomsAboveGround | 2 |
| BedroomsTotal | 2 |
| Age | New Building |
| Amenities | Visitor Parking |
| BasementType | None |
| CoolingType | Central Air Conditioning |
| ExteriorFinish | Brick |
| FlooringType | Hardwood |
| HalfBathTotal | 1 |
| HeatingFuel | Electric |
| HeatingType | Heat Pump, Not Known |
| SizeInterior | 1200 - 1399 Sqft |
| Type | Row / Townhouse |
Parking
| Underground | |
| Garage |
Land
| Acreage | No |
Rooms
| Level | Type | Length | Width | Dimensions |
|---|---|---|---|---|
| Second Level | Primary Bedroom | 3.11 m | 3 m | 3.11 m x 3 m |
| Second Level | Bedroom 2 | 3.2 m | 2.9 m | 3.2 m x 2.9 m |
| Second Level | Bathroom | 2.13 m | 2.4 m | 2.13 m x 2.4 m |
| Third Level | Other | 2.32 m | 2.2 m | 2.32 m x 2.2 m |
| Main Level | Living Room | 5.9 m | 3.9 m | 5.9 m x 3.9 m |
| Main Level | Kitchen | 5.9 m | 3.9 m | 5.9 m x 3.9 m |
| Main Level | Dining Room | 5.1 m | 2.4 m | 5.1 m x 2.4 m |
Interested?
Contact us for more information
Tian Gao
Salesperson
Real One Realty Inc.
15 Wertheim Court Unit 302
Richmond Hill, Ontario L4B 3H7
15 Wertheim Court Unit 302
Richmond Hill, Ontario L4B 3H7
