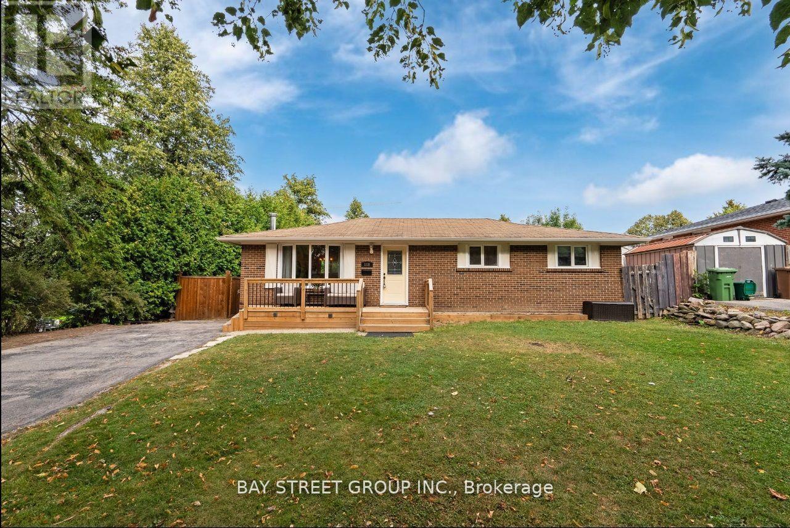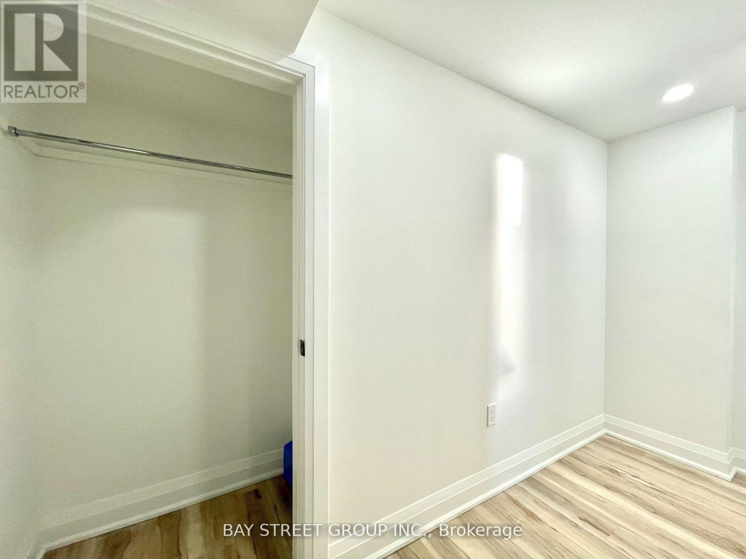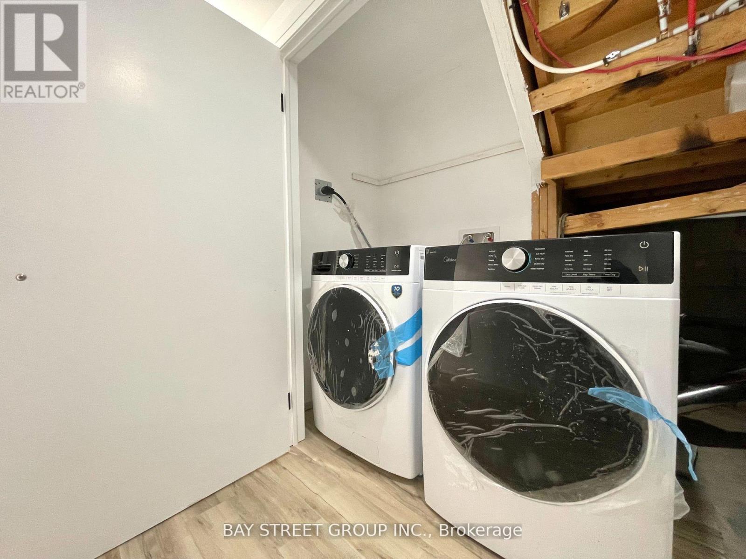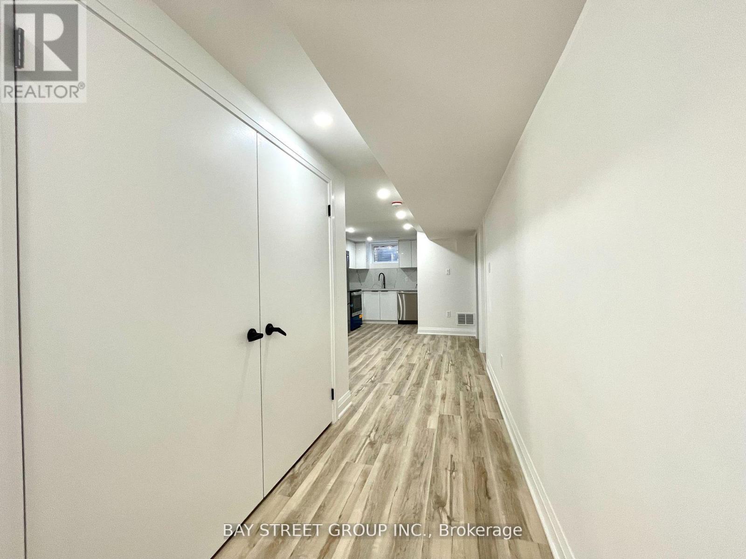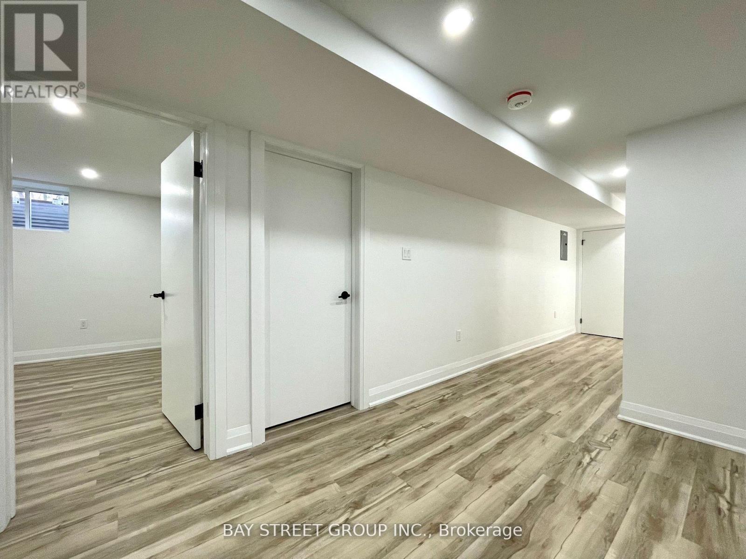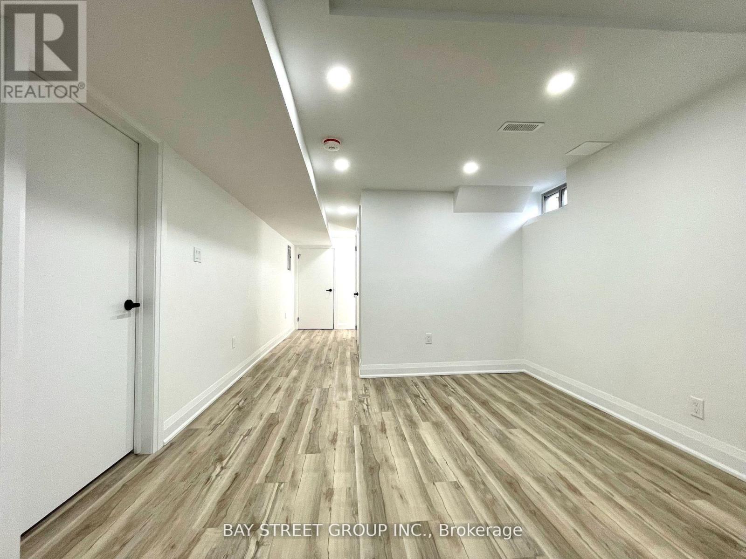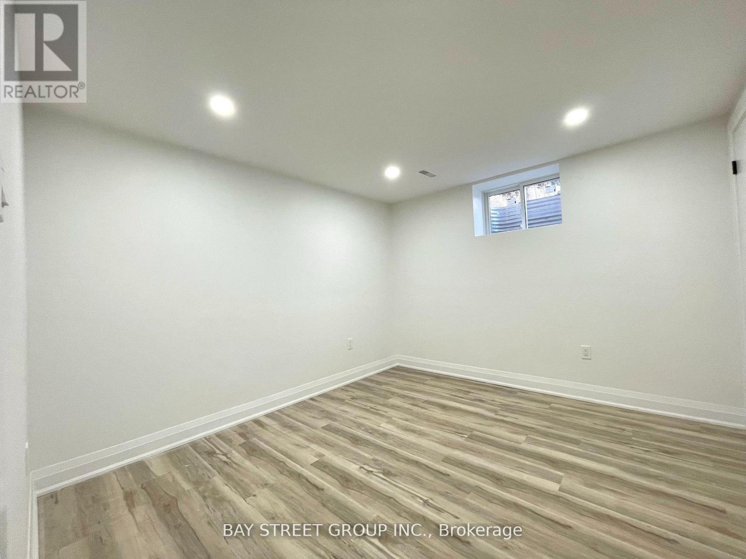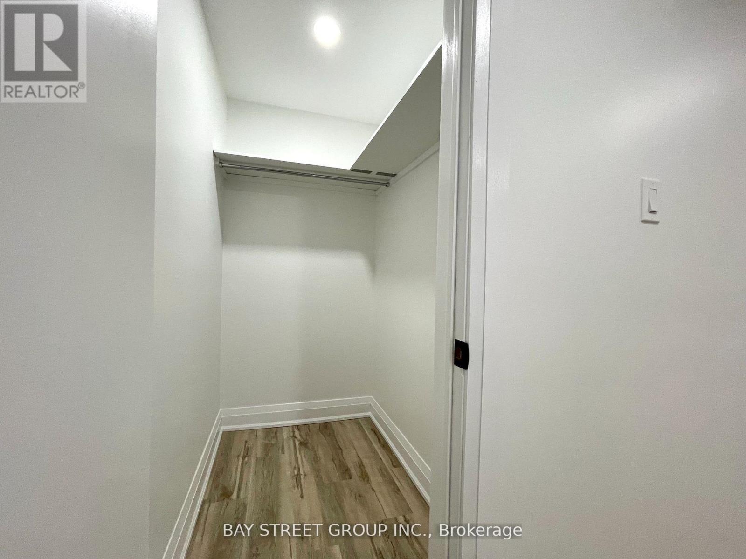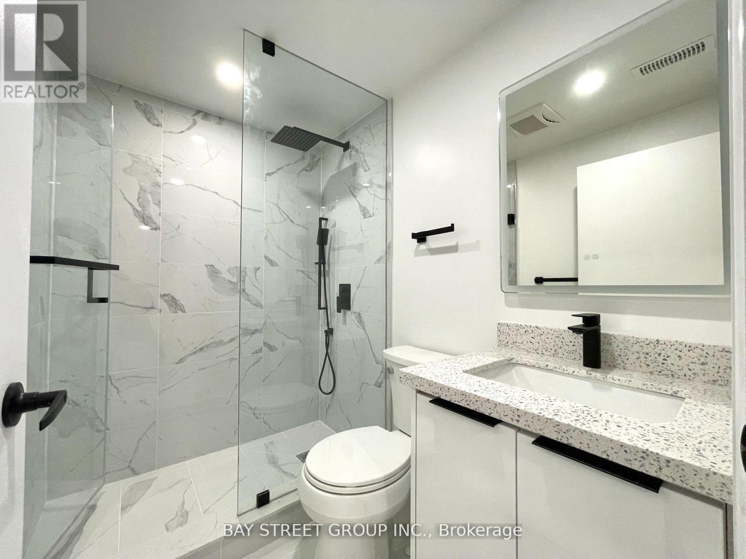2 - 119 Claymore Crescent Oshawa, Ontario L1G 6G3
1 Bedroom
1 Bathroom
700 - 1100 sqft
Bungalow
Central Air Conditioning
Forced Air
$1,600 Monthly
Welcome to this fully renovated, legalized one-bedroom apartment! Bright and spacious with a private separate entrance and your own ensuite laundry no sharing required, also comes with private driveway! Features brand-new appliances including stove, hood fan with microwave, dishwasher, fridge, and washer/dryer. Conveniently located just steps from shopping, dining, parks, schools, and public transit. Tenant responsible for 30% of utilities. Photos were taken prior to tenant occupancy. (id:61852)
Property Details
| MLS® Number | E12417453 |
| Property Type | Single Family |
| Neigbourhood | Eastdale |
| Community Name | Eastdale |
| ParkingSpaceTotal | 1 |
Building
| BathroomTotal | 1 |
| BedroomsAboveGround | 1 |
| BedroomsTotal | 1 |
| ArchitecturalStyle | Bungalow |
| BasementFeatures | Apartment In Basement |
| BasementType | None, N/a |
| ConstructionStyleAttachment | Detached |
| CoolingType | Central Air Conditioning |
| ExteriorFinish | Brick |
| FoundationType | Concrete |
| HeatingFuel | Propane |
| HeatingType | Forced Air |
| StoriesTotal | 1 |
| SizeInterior | 700 - 1100 Sqft |
| Type | House |
| UtilityWater | Municipal Water |
Parking
| No Garage |
Land
| Acreage | No |
| Sewer | Sanitary Sewer |
| SizeDepth | 85 Ft ,2 In |
| SizeFrontage | 66 Ft ,10 In |
| SizeIrregular | 66.9 X 85.2 Ft |
| SizeTotalText | 66.9 X 85.2 Ft |
Rooms
| Level | Type | Length | Width | Dimensions |
|---|---|---|---|---|
| Main Level | Kitchen | 3.18 m | 2.7 m | 3.18 m x 2.7 m |
| Main Level | Living Room | 3.45 m | 4.02 m | 3.45 m x 4.02 m |
| Main Level | Dining Room | 3.53 m | 4.97 m | 3.53 m x 4.97 m |
| Main Level | Primary Bedroom | 4.17 m | 3.13 m | 4.17 m x 3.13 m |
| Main Level | Bedroom 2 | 3.55 m | 3 m | 3.55 m x 3 m |
| Main Level | Bedroom 3 | 3.6 m | 2.8 m | 3.6 m x 2.8 m |
https://www.realtor.ca/real-estate/28892875/2-119-claymore-crescent-oshawa-eastdale-eastdale
Interested?
Contact us for more information
Rein Wang
Salesperson
Bay Street Group Inc.
8300 Woodbine Ave Ste 500
Markham, Ontario L3R 9Y7
8300 Woodbine Ave Ste 500
Markham, Ontario L3R 9Y7
