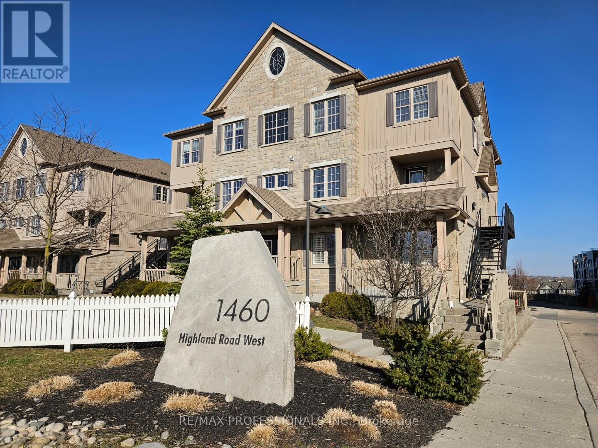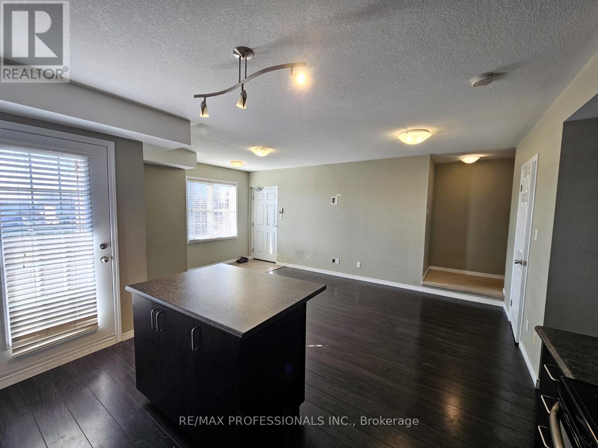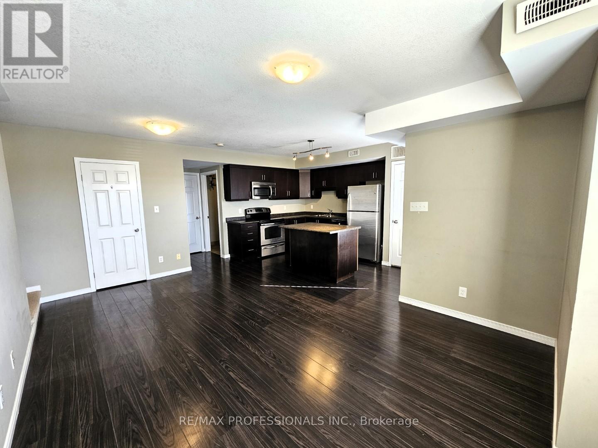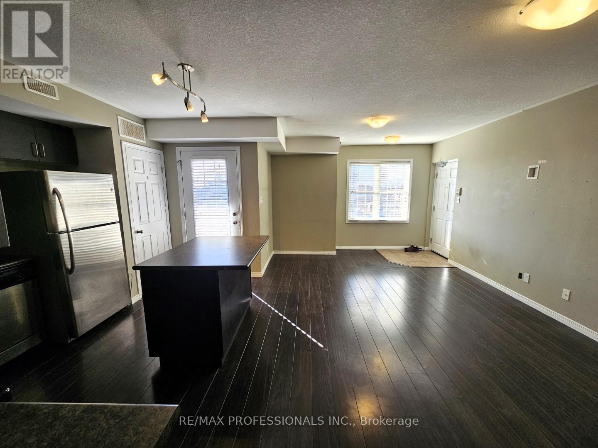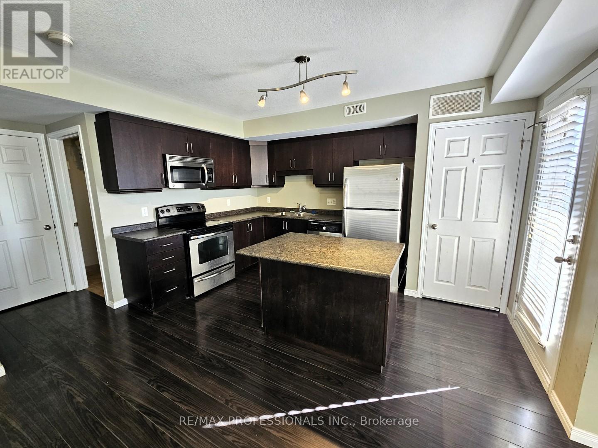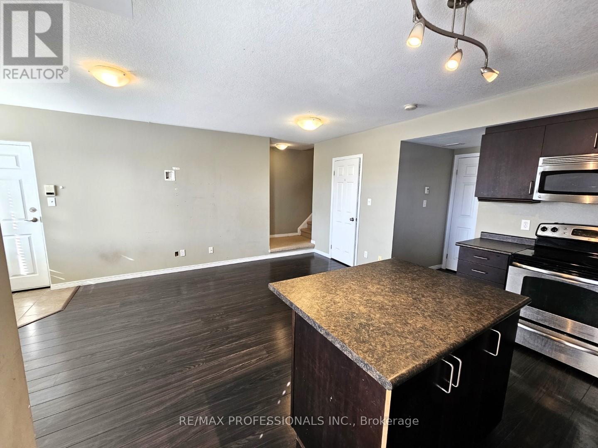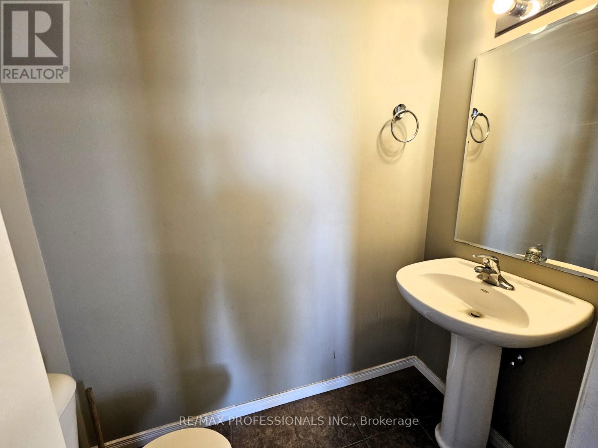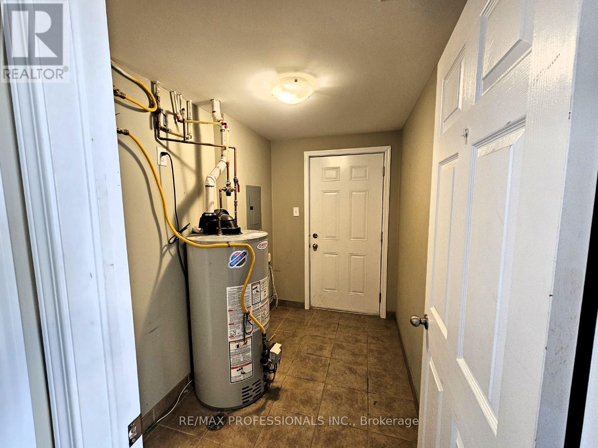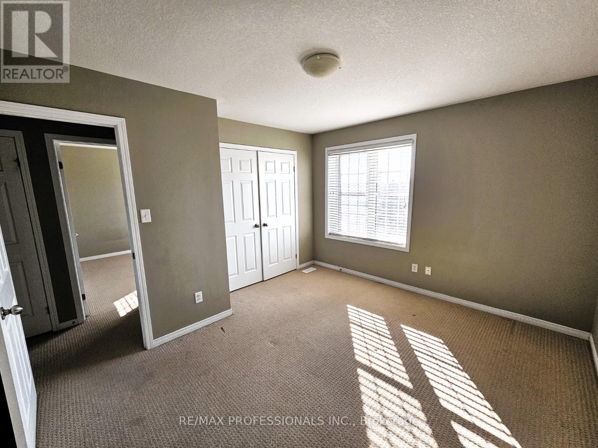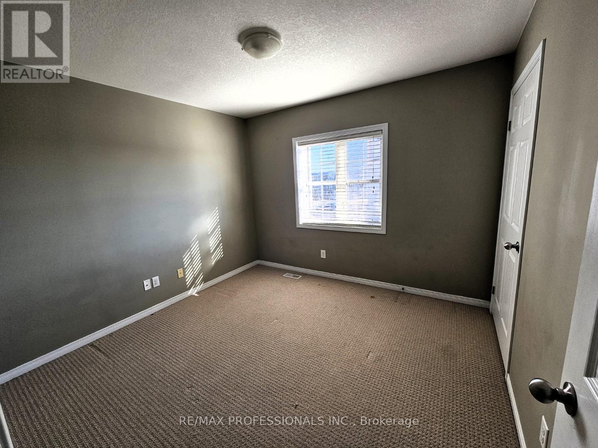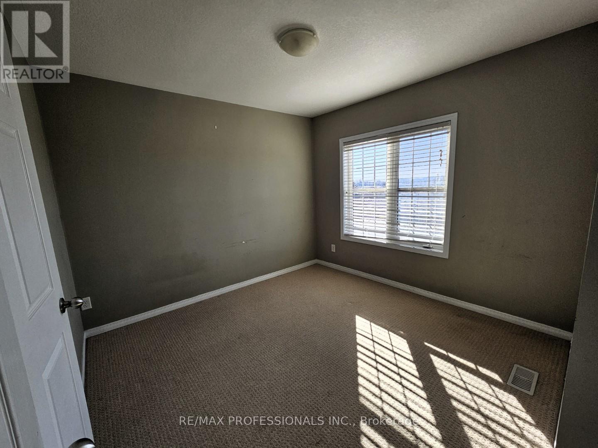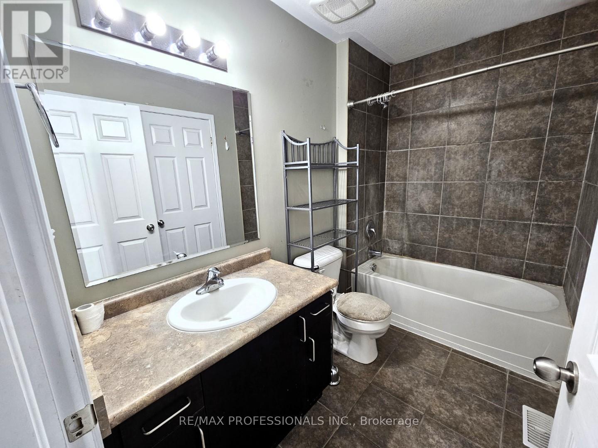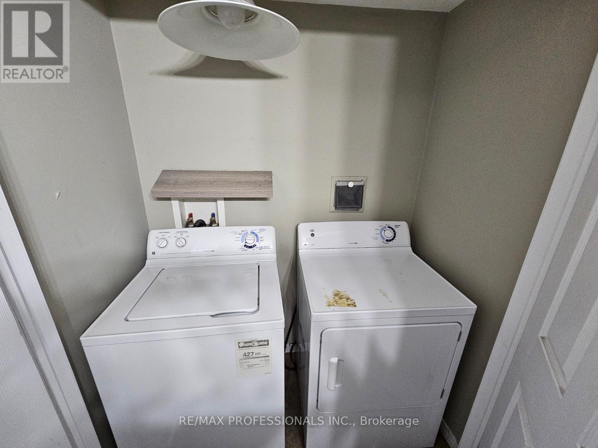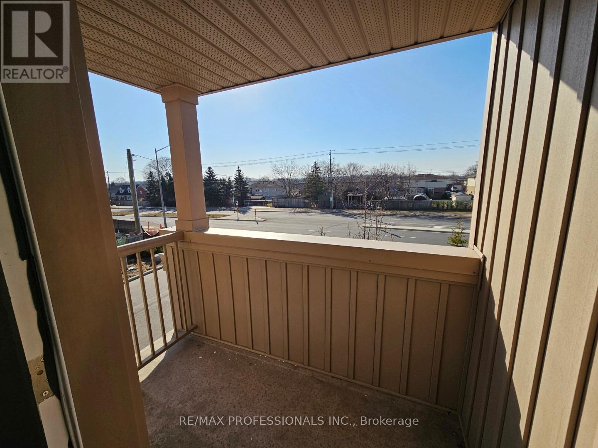1f - 1460 Highland Road Kitchener, Ontario N2N 0B7
3 Bedroom
2 Bathroom
1000 - 1199 sqft
Central Air Conditioning
Forced Air
$2,350 Monthly
This well-kept condo townhouse is a great find. The main floor offers an open concept layout with a spacious living area and a great kitchen with ample cupboard space, center island and breakfast bar. You'll also find a walkout to a private balcony off the kitchen. On the second floor you'll find 3 bright bedrooms, a 4-pc bath and laundry. Located close to shopping, transit and highways. Short walk to Sobeys, Harveys, Shoppers, LCBO, Starbucks and more. (id:61852)
Property Details
| MLS® Number | X12554658 |
| Property Type | Single Family |
| Neigbourhood | Highland West |
| AmenitiesNearBy | Schools, Public Transit |
| CommunityFeatures | Pets Not Allowed |
| Features | Balcony |
| ParkingSpaceTotal | 1 |
Building
| BathroomTotal | 2 |
| BedroomsAboveGround | 3 |
| BedroomsTotal | 3 |
| Age | 11 To 15 Years |
| BasementType | None |
| CoolingType | Central Air Conditioning |
| ExteriorFinish | Brick Facing, Vinyl Siding |
| HalfBathTotal | 1 |
| HeatingFuel | Natural Gas |
| HeatingType | Forced Air |
| StoriesTotal | 2 |
| SizeInterior | 1000 - 1199 Sqft |
| Type | Row / Townhouse |
Parking
| No Garage |
Land
| Acreage | No |
| LandAmenities | Schools, Public Transit |
Rooms
| Level | Type | Length | Width | Dimensions |
|---|---|---|---|---|
| Main Level | Living Room | 3.63 m | 5.64 m | 3.63 m x 5.64 m |
| Main Level | Kitchen | 4.04 m | 2.82 m | 4.04 m x 2.82 m |
| Main Level | Mud Room | 2.74 m | 1.6 m | 2.74 m x 1.6 m |
| Upper Level | Primary Bedroom | 3.91 m | 3.07 m | 3.91 m x 3.07 m |
| Upper Level | Bedroom 2 | 3.23 m | 3.07 m | 3.23 m x 3.07 m |
| Upper Level | Bedroom 3 | 3.15 m | 3.02 m | 3.15 m x 3.02 m |
https://www.realtor.ca/real-estate/29113962/1f-1460-highland-road-kitchener
Interested?
Contact us for more information
Shamez Virani
Broker
RE/MAX Professionals Inc.
4242 Dundas St W Unit 9
Toronto, Ontario M8X 1Y6
4242 Dundas St W Unit 9
Toronto, Ontario M8X 1Y6
