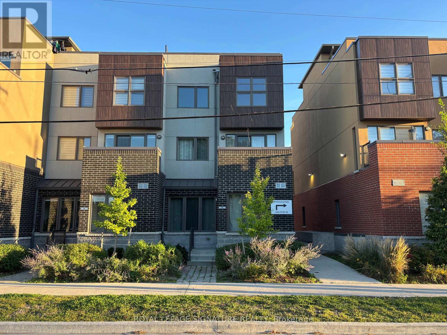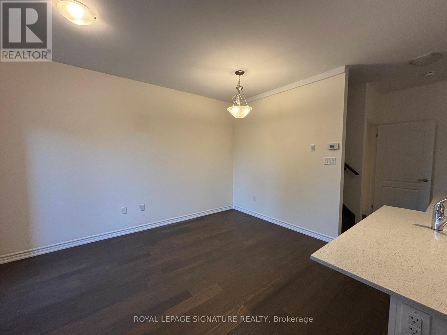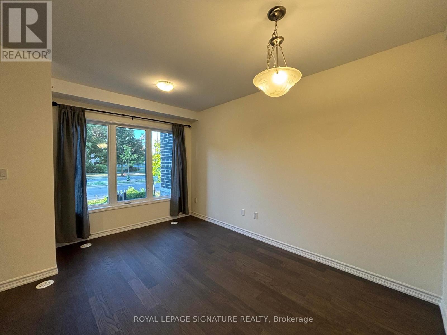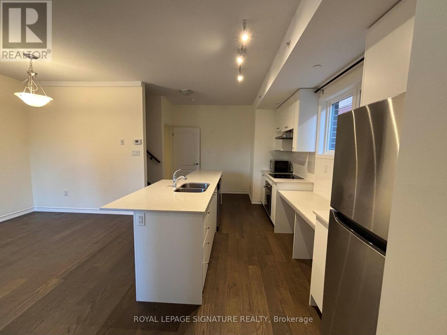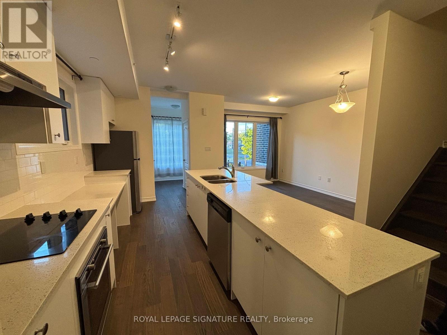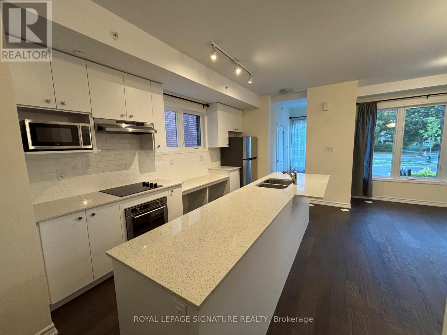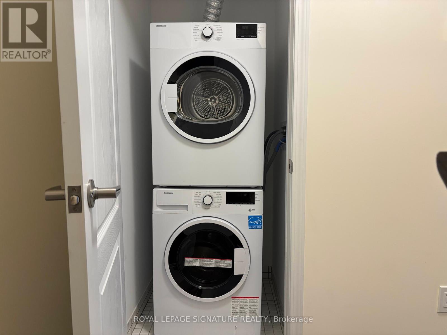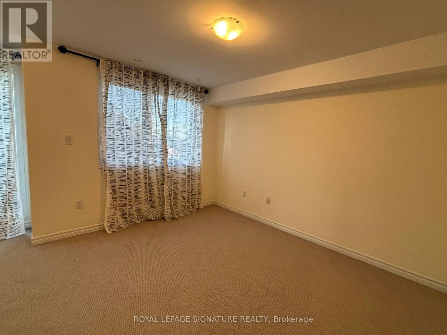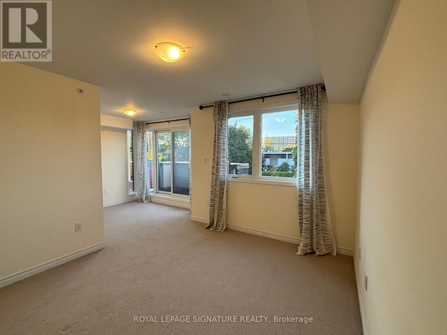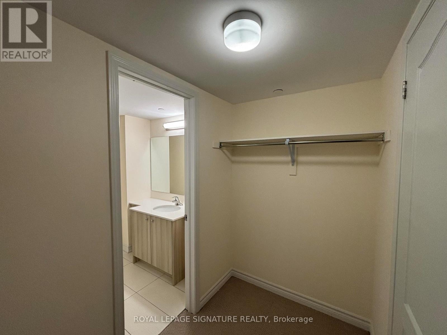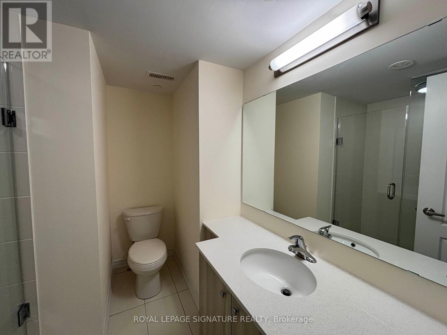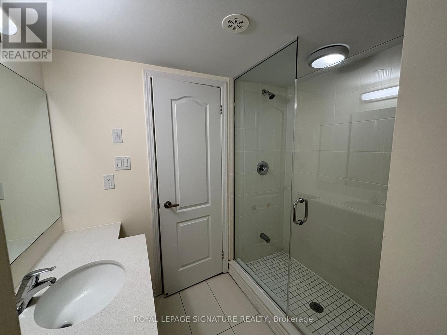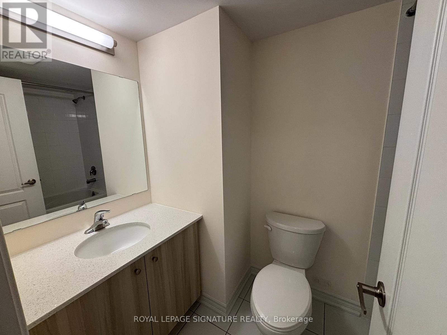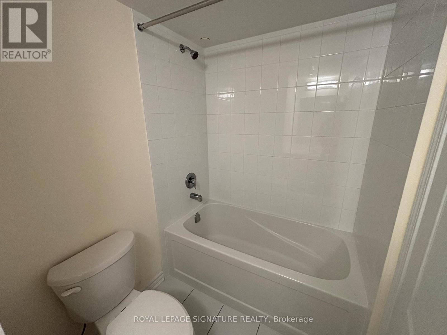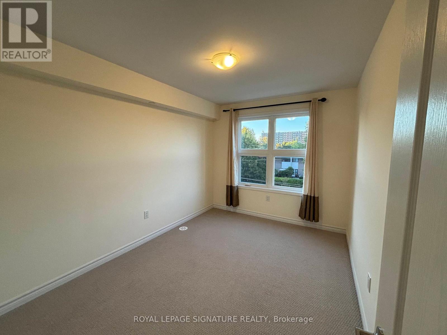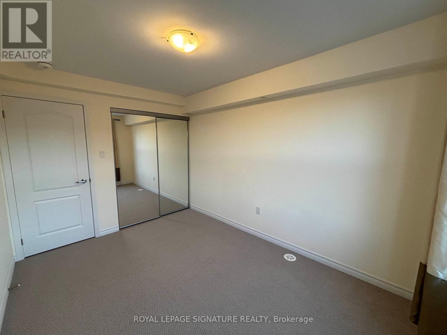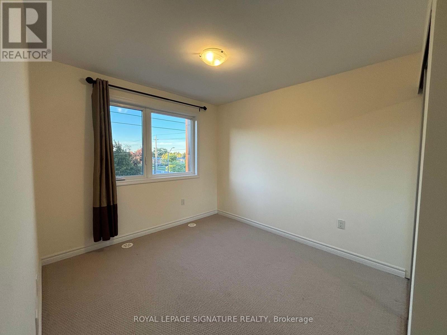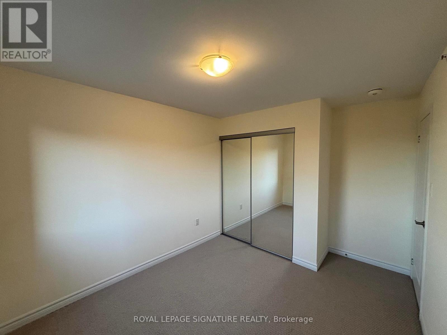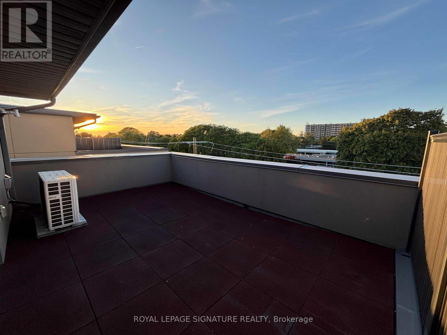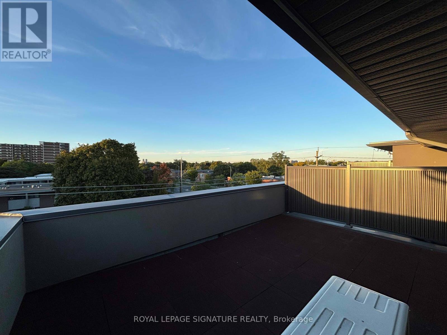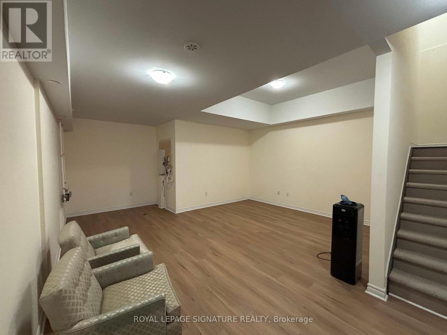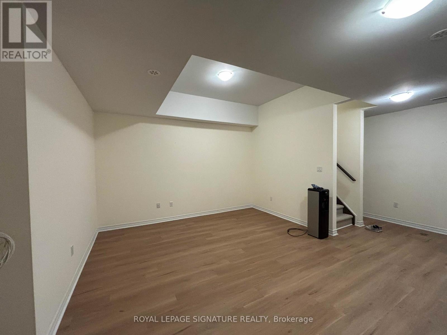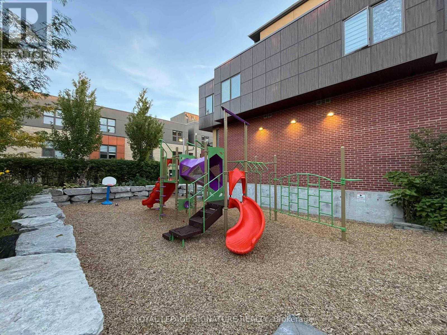1b Clintwood Gate Toronto, Ontario M3A 0A8
$3,500 Monthly
Modern, bright, and move-in ready! This newer 3-bed, 2.5 bath townhome combines style and function with an open-concept kitchen featuring upgraded built-in appliances, spacious living/dining areas, and in-home laundry. The versatile basement with direct garage access is perfect for a gym, office, or extra storage. Retreat to the expansive rooftop terrace, your private spot to relax or entertain. The primary suite offers generous closet space, while two additional bedrooms provide room for family or guests. Located just minutes from Hwy 401/DVP, TTC, top-rated schools, Fairview Mall, Scarborough Town Centre, parks, and recreation centres. (id:61852)
Property Details
| MLS® Number | C12427041 |
| Property Type | Single Family |
| Neigbourhood | North York |
| Community Name | Parkwoods-Donalda |
| AmenitiesNearBy | Park, Public Transit |
| EquipmentType | Water Heater |
| Features | In Suite Laundry |
| ParkingSpaceTotal | 1 |
| RentalEquipmentType | Water Heater |
Building
| BathroomTotal | 3 |
| BedroomsAboveGround | 3 |
| BedroomsTotal | 3 |
| Appliances | Dishwasher, Dryer, Microwave, Hood Fan, Stove, Washer, Refrigerator |
| BasementFeatures | Walk Out |
| BasementType | N/a |
| ConstructionStyleAttachment | Attached |
| CoolingType | Central Air Conditioning |
| ExteriorFinish | Brick |
| FlooringType | Hardwood |
| FoundationType | Unknown |
| HalfBathTotal | 1 |
| HeatingFuel | Natural Gas |
| HeatingType | Forced Air |
| StoriesTotal | 3 |
| SizeInterior | 1100 - 1500 Sqft |
| Type | Row / Townhouse |
Parking
| Garage |
Land
| Acreage | No |
| LandAmenities | Park, Public Transit |
| LandscapeFeatures | Lawn Sprinkler |
Rooms
| Level | Type | Length | Width | Dimensions |
|---|---|---|---|---|
| Second Level | Primary Bedroom | 6 m | 3.1 m | 6 m x 3.1 m |
| Second Level | Bedroom 2 | 2.77 m | 3.1 m | 2.77 m x 3.1 m |
| Third Level | Bedroom 3 | 2.77 m | 3.3 m | 2.77 m x 3.3 m |
| Main Level | Kitchen | 2.54 m | 5.69 m | 2.54 m x 5.69 m |
| Main Level | Living Room | 3.12 m | 4.57 m | 3.12 m x 4.57 m |
Interested?
Contact us for more information
Jacob Lintag
Salesperson
8 Sampson Mews Suite 201 The Shops At Don Mills
Toronto, Ontario M3C 0H5
Pete Lintag
Broker
8 Sampson Mews Suite 201 The Shops At Don Mills
Toronto, Ontario M3C 0H5
