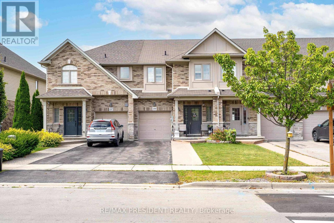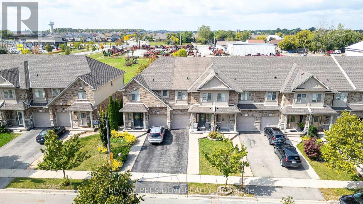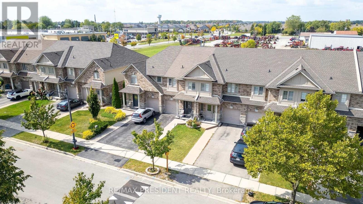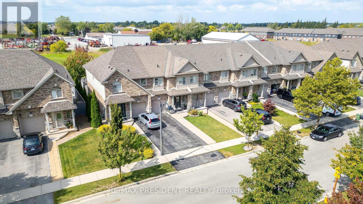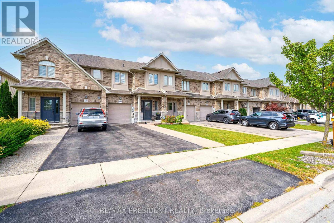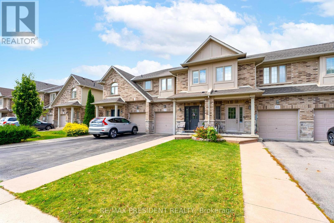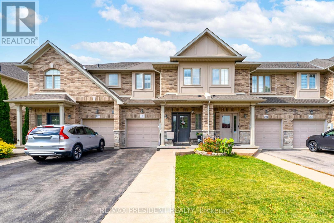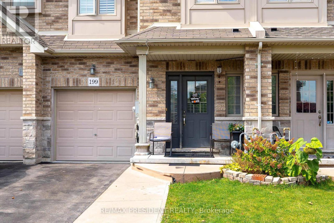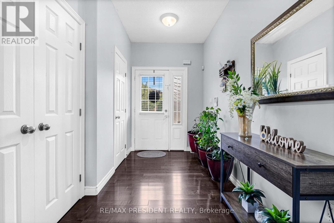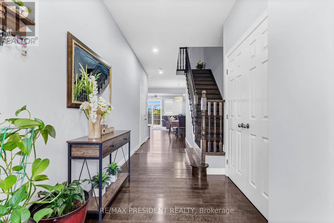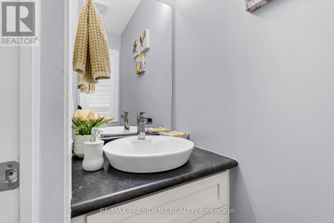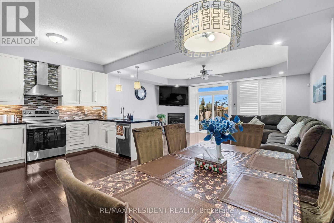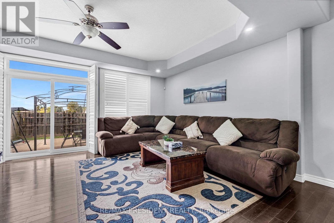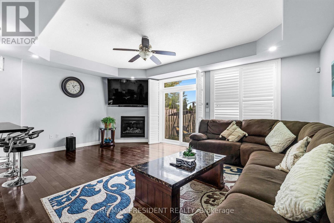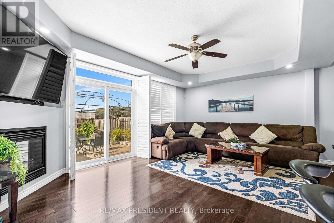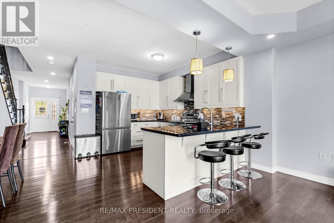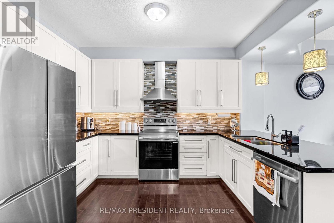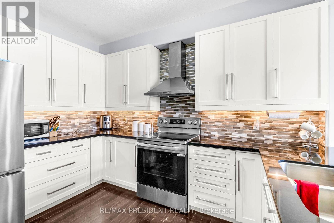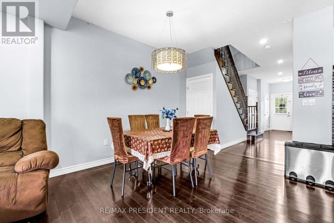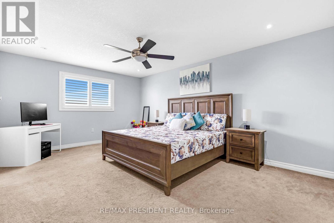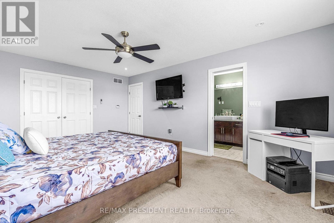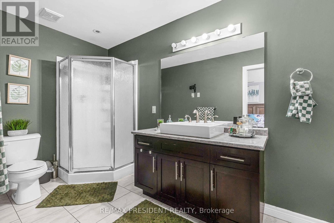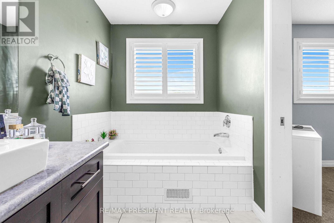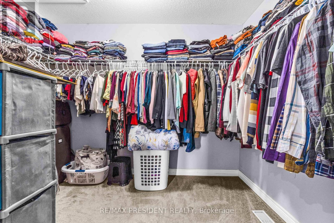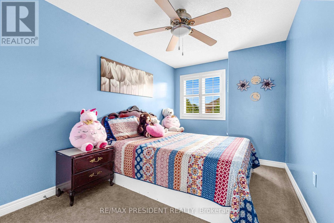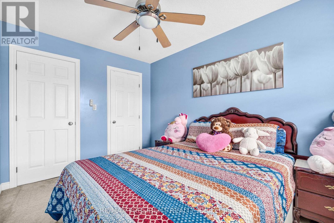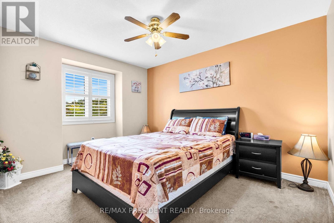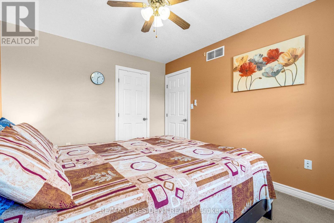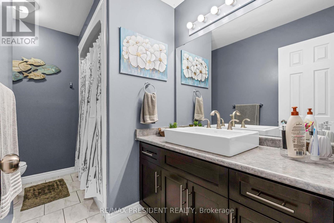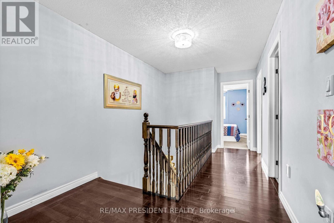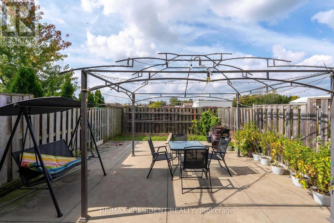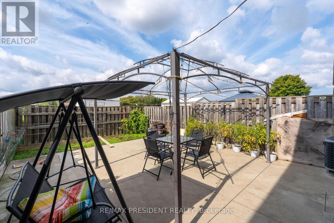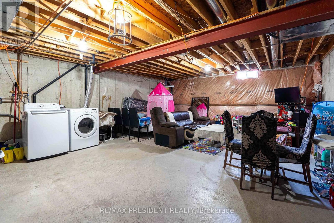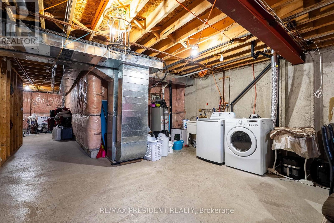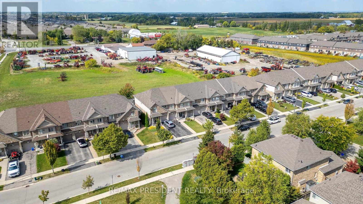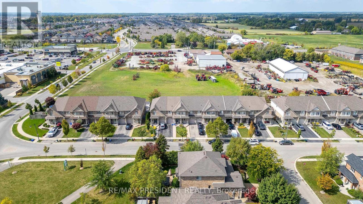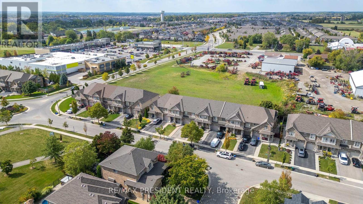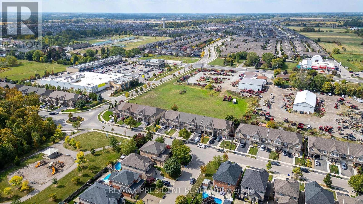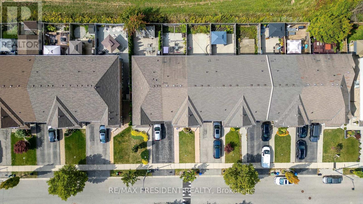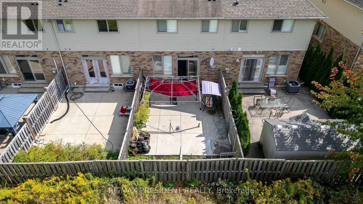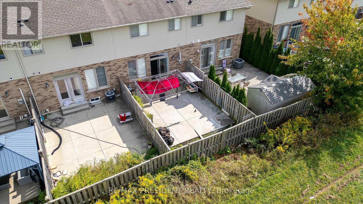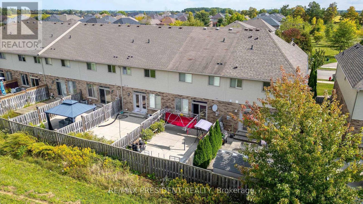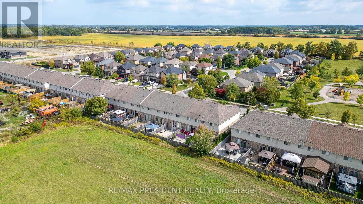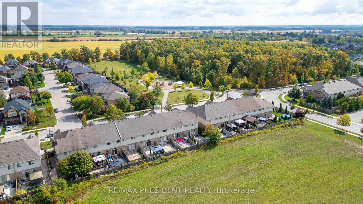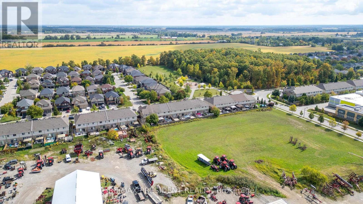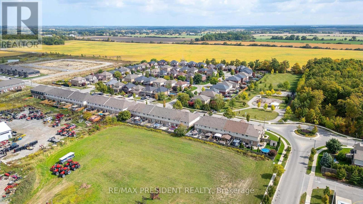199 Tanglewood Drive Hamilton, Ontario L0R 1C0
$749,900
Absolutely stunning and spacious 1,774 sq. ft. freehold townhome in the heart of beautiful Binbrook! This 3-bedroom, 2.5-bath home features hardwood flooring on the main level, upgraded tiles, elegant maple staircase, and soaring 9-foot ceilings. The double-door primary suite boasts a luxurious 4-piece ensuite and a massive walk-in closet. The chef-inspired kitchen offers endless upgrades, including granite countertops, extended cabinetry, under-cabinet lighting, breakfast bar, and premium stainless steel appliances. Plus, a bright and open 797 sq. ft. unspoiled basement awaits your personal touch. A must-see home that truly combines style, comfort, and value! (id:61852)
Property Details
| MLS® Number | X12432504 |
| Property Type | Single Family |
| Neigbourhood | Binbrook |
| Community Name | Binbrook |
| EquipmentType | Water Heater |
| ParkingSpaceTotal | 3 |
| RentalEquipmentType | Water Heater |
Building
| BathroomTotal | 3 |
| BedroomsAboveGround | 3 |
| BedroomsTotal | 3 |
| Appliances | Water Heater |
| BasementDevelopment | Unfinished |
| BasementType | N/a (unfinished) |
| ConstructionStyleAttachment | Attached |
| CoolingType | Central Air Conditioning |
| ExteriorFinish | Brick, Stone |
| FireplacePresent | Yes |
| FlooringType | Hardwood, Carpeted |
| FoundationType | Poured Concrete |
| HalfBathTotal | 1 |
| HeatingFuel | Natural Gas |
| HeatingType | Forced Air |
| StoriesTotal | 2 |
| SizeInterior | 1500 - 2000 Sqft |
| Type | Row / Townhouse |
| UtilityWater | Municipal Water |
Parking
| Attached Garage | |
| Garage |
Land
| Acreage | No |
| Sewer | Sanitary Sewer |
| SizeDepth | 33 Ft |
| SizeFrontage | 20 Ft ,1 In |
| SizeIrregular | 20.1 X 33 Ft |
| SizeTotalText | 20.1 X 33 Ft |
Rooms
| Level | Type | Length | Width | Dimensions |
|---|---|---|---|---|
| Second Level | Primary Bedroom | 5.44 m | 3.89 m | 5.44 m x 3.89 m |
| Second Level | Bedroom 2 | 3.73 m | 3.05 m | 3.73 m x 3.05 m |
| Second Level | Bedroom 3 | 3.35 m | 2.67 m | 3.35 m x 2.67 m |
| Main Level | Great Room | 3.96 m | 5.85 m | 3.96 m x 5.85 m |
| Main Level | Kitchen | 3.44 m | 3.25 m | 3.44 m x 3.25 m |
| Main Level | Dining Room | 3.44 m | 2.71 m | 3.44 m x 2.71 m |
https://www.realtor.ca/real-estate/28925595/199-tanglewood-drive-hamilton-binbrook-binbrook
Interested?
Contact us for more information
Nav Takkar
Broker
80 Maritime Ontario Blvd #246
Brampton, Ontario L6S 0E7
