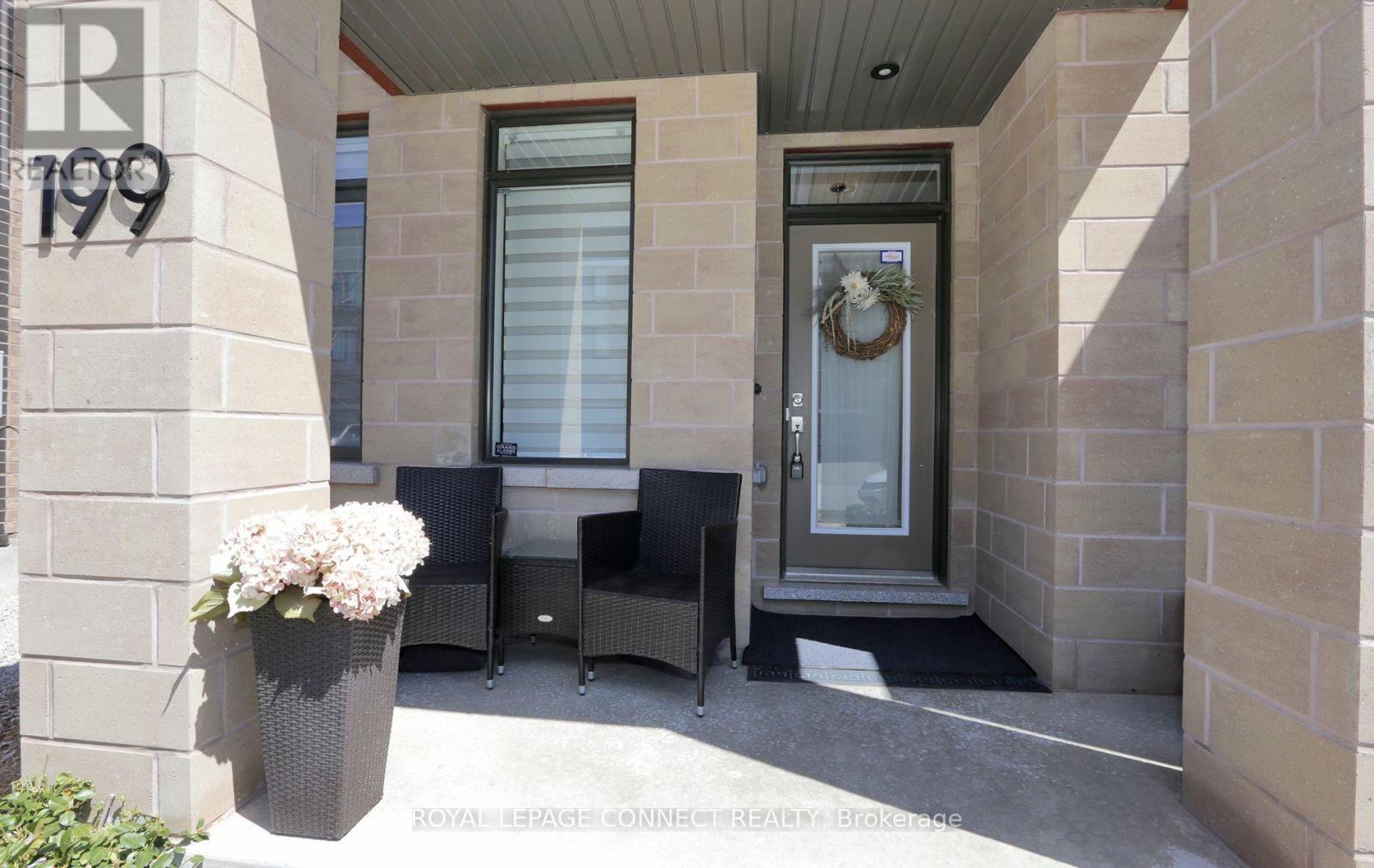199 Salterton Circle Vaughan, Ontario L6A 4Z2
$1,149,900Maintenance, Parcel of Tied Land
$95.50 Monthly
Maintenance, Parcel of Tied Land
$95.50 MonthlyStunning 3+1 Bedroom End Unit Townhome in Prime Vaughan Location! Welcome to this beautifully upgraded end unit townhome at Keele & Major Mackenzie! Boasting 3 upper bedrooms plus a versatile main floor bedroom or office with ensuite bath, elegant wood floors throughout, pot lights, modern light fixtures and a private terrace with a luxurious hot tub '22 perfect for relaxing or entertaining. Primary Bedroom features 2 Closets & Ensuite Bath. Enjoy the convenience of a 2-car garage and the style of a bright, open-concept layout in a highly sought-after neighborhood. Close to top-rated schools, parks, shops, and transit. This is urban living at its finest! (id:61852)
Property Details
| MLS® Number | N12100975 |
| Property Type | Single Family |
| Neigbourhood | Maple |
| Community Name | Rural Vaughan |
| AmenitiesNearBy | Hospital, Park, Public Transit, Schools |
| CommunityFeatures | Community Centre |
| ParkingSpaceTotal | 2 |
Building
| BathroomTotal | 4 |
| BedroomsAboveGround | 3 |
| BedroomsBelowGround | 1 |
| BedroomsTotal | 4 |
| Age | 6 To 15 Years |
| Appliances | Water Heater, Blinds, Dishwasher, Dryer, Hood Fan, Stove, Washer, Window Coverings, Refrigerator |
| ConstructionStyleAttachment | Attached |
| CoolingType | Central Air Conditioning |
| ExteriorFinish | Brick, Stucco |
| FlooringType | Tile, Hardwood, Laminate |
| FoundationType | Concrete |
| HalfBathTotal | 1 |
| HeatingFuel | Natural Gas |
| HeatingType | Forced Air |
| StoriesTotal | 3 |
| SizeInterior | 1100 - 1500 Sqft |
| Type | Row / Townhouse |
| UtilityWater | Municipal Water |
Parking
| Garage |
Land
| Acreage | No |
| LandAmenities | Hospital, Park, Public Transit, Schools |
| Sewer | Sanitary Sewer |
| SizeDepth | 75 Ft ,10 In |
| SizeFrontage | 19 Ft ,2 In |
| SizeIrregular | 19.2 X 75.9 Ft ; Across From Park! |
| SizeTotalText | 19.2 X 75.9 Ft ; Across From Park! |
| ZoningDescription | Turn-key! Vibrant & Chic Upgrades! |
Rooms
| Level | Type | Length | Width | Dimensions |
|---|---|---|---|---|
| Second Level | Kitchen | 5.11 m | 4.23 m | 5.11 m x 4.23 m |
| Second Level | Eating Area | 5.11 m | 4.23 m | 5.11 m x 4.23 m |
| Second Level | Dining Room | 4.15 m | 2.56 m | 4.15 m x 2.56 m |
| Second Level | Family Room | 4.15 m | 3.17 m | 4.15 m x 3.17 m |
| Third Level | Primary Bedroom | 3.47 m | 3.4 m | 3.47 m x 3.4 m |
| Third Level | Bedroom 2 | 4.21 m | 2.67 m | 4.21 m x 2.67 m |
| Third Level | Bedroom 3 | 2.68 m | 2.81 m | 2.68 m x 2.81 m |
| Main Level | Laundry Room | 2.43 m | 1.25 m | 2.43 m x 1.25 m |
| Main Level | Foyer | 2.74 m | 1.52 m | 2.74 m x 1.52 m |
| Main Level | Bedroom 4 | 2.54 m | 2.73 m | 2.54 m x 2.73 m |
https://www.realtor.ca/real-estate/28208211/199-salterton-circle-vaughan-rural-vaughan
Interested?
Contact us for more information
Jennifer Savage
Salesperson
1415 Kennedy Rd Unit 22
Toronto, Ontario M1P 2L6



































