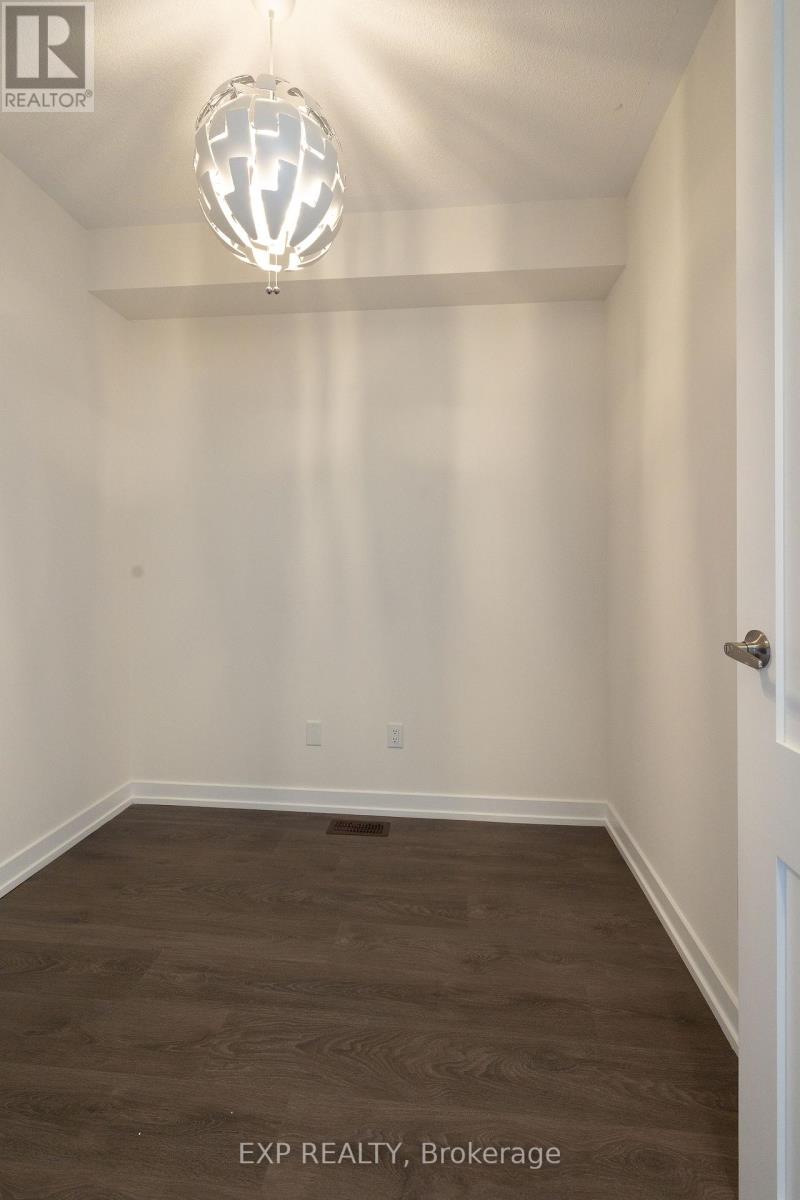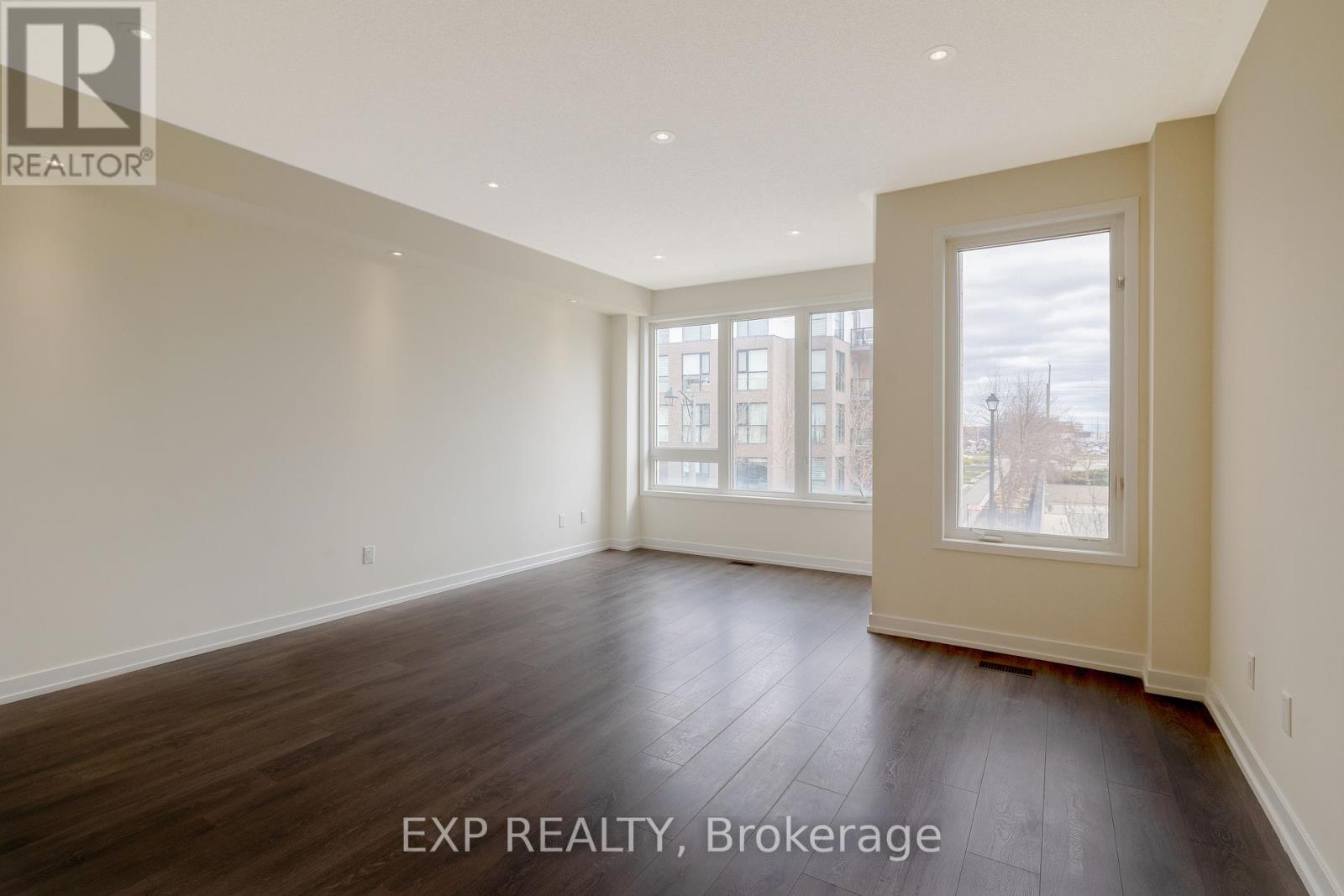4 Bedroom
3 Bathroom
1500 - 2000 sqft
Central Air Conditioning
Forced Air
$1,129,999
Modern Freehold Townhome In the heart of Oakville. Approx 1950 SqFt above Ground This 3 level Gorgeous Spacious townhome is Energy Star Qualified. Right in front of a Shopping Plaza with Walmart, SuperSore etc. located Close To Schools, Hospital, Transit And Highways. Spacious 3 bedrooms along with a Den Laminated Throughout. Covered Front Entrance. Family room with W/O to Backyard on main level. Inside entry to garage with auto garage opener. Front & fenced backyard interlocking. Modern Island kitchen, S/S appliances, Granite countertops. Neutral decor. Master bedroom with 4 pc ensuite & full W/I closet and Closet Organizer,, Upper level laundry. A Great neighbourhood to raise a family with 2 parking spaces (id:61852)
Property Details
|
MLS® Number
|
W12109133 |
|
Property Type
|
Single Family |
|
Community Name
|
1008 - GO Glenorchy |
|
AmenitiesNearBy
|
Schools, Public Transit, Hospital, Park |
|
CommunityFeatures
|
School Bus |
|
ParkingSpaceTotal
|
2 |
Building
|
BathroomTotal
|
3 |
|
BedroomsAboveGround
|
3 |
|
BedroomsBelowGround
|
1 |
|
BedroomsTotal
|
4 |
|
Age
|
6 To 15 Years |
|
Appliances
|
Garage Door Opener Remote(s) |
|
ConstructionStyleAttachment
|
Attached |
|
CoolingType
|
Central Air Conditioning |
|
ExteriorFinish
|
Brick, Stucco |
|
FlooringType
|
Laminate |
|
FoundationType
|
Poured Concrete |
|
HalfBathTotal
|
1 |
|
HeatingFuel
|
Natural Gas |
|
HeatingType
|
Forced Air |
|
StoriesTotal
|
3 |
|
SizeInterior
|
1500 - 2000 Sqft |
|
Type
|
Row / Townhouse |
|
UtilityWater
|
Municipal Water |
Parking
Land
|
Acreage
|
No |
|
LandAmenities
|
Schools, Public Transit, Hospital, Park |
|
Sewer
|
Sanitary Sewer |
|
SizeDepth
|
83 Ft ,8 In |
|
SizeFrontage
|
21 Ft ,7 In |
|
SizeIrregular
|
21.6 X 83.7 Ft |
|
SizeTotalText
|
21.6 X 83.7 Ft |
Rooms
| Level |
Type |
Length |
Width |
Dimensions |
|
Second Level |
Den |
8 m |
8 m |
8 m x 8 m |
|
Second Level |
Great Room |
15.5 m |
18.4 m |
15.5 m x 18.4 m |
|
Second Level |
Dining Room |
15.5 m |
8.6 m |
15.5 m x 8.6 m |
|
Second Level |
Kitchen |
12.1 m |
12 m |
12.1 m x 12 m |
|
Third Level |
Primary Bedroom |
13.1 m |
10 m |
13.1 m x 10 m |
|
Third Level |
Bedroom 2 |
10 m |
8.5 m |
10 m x 8.5 m |
|
Third Level |
Bedroom 3 |
9 m |
8.6 m |
9 m x 8.6 m |
|
Main Level |
Family Room |
15.5 m |
9.11 m |
15.5 m x 9.11 m |
Utilities
|
Cable
|
Available |
|
Sewer
|
Installed |
https://www.realtor.ca/real-estate/28226947/199-sabina-drive-oakville-go-glenorchy-1008-go-glenorchy





































