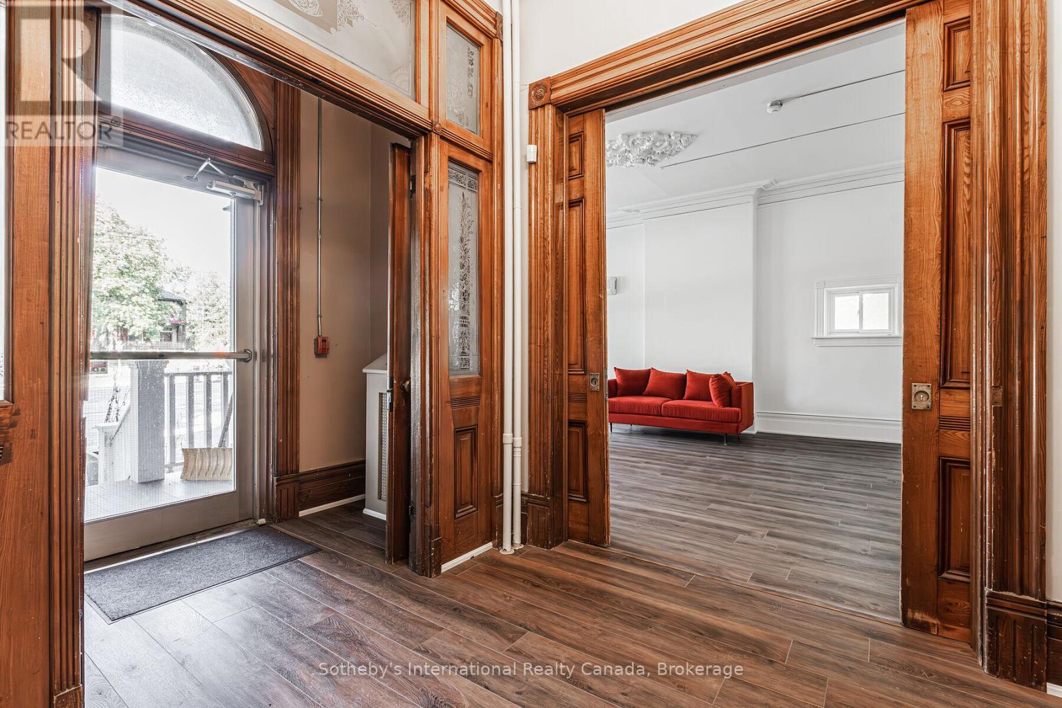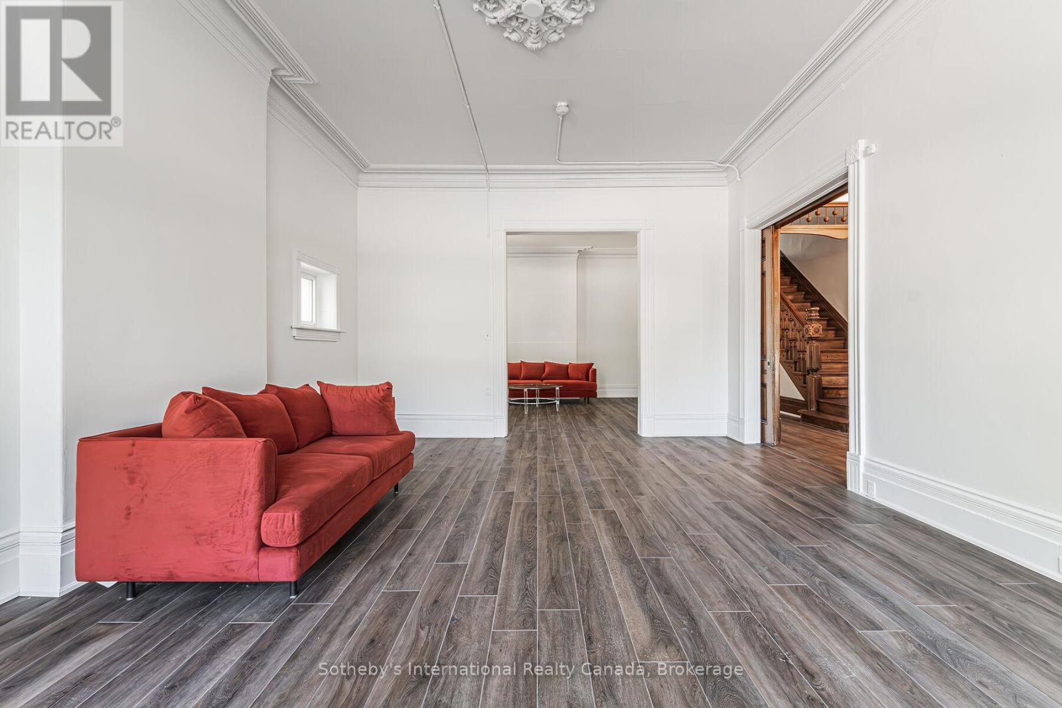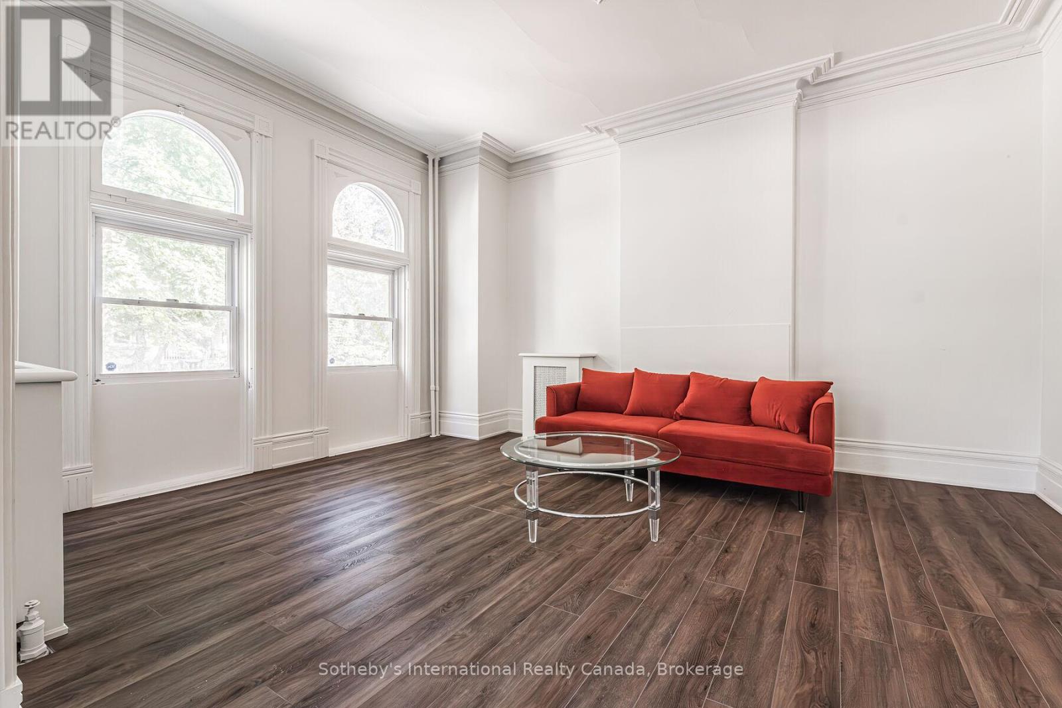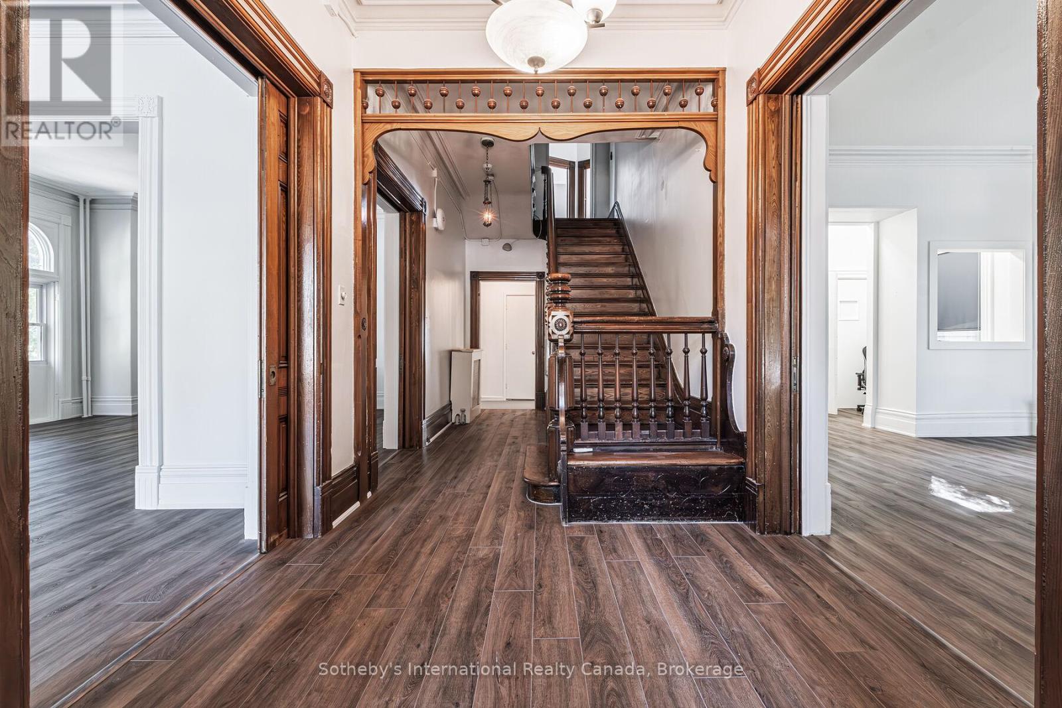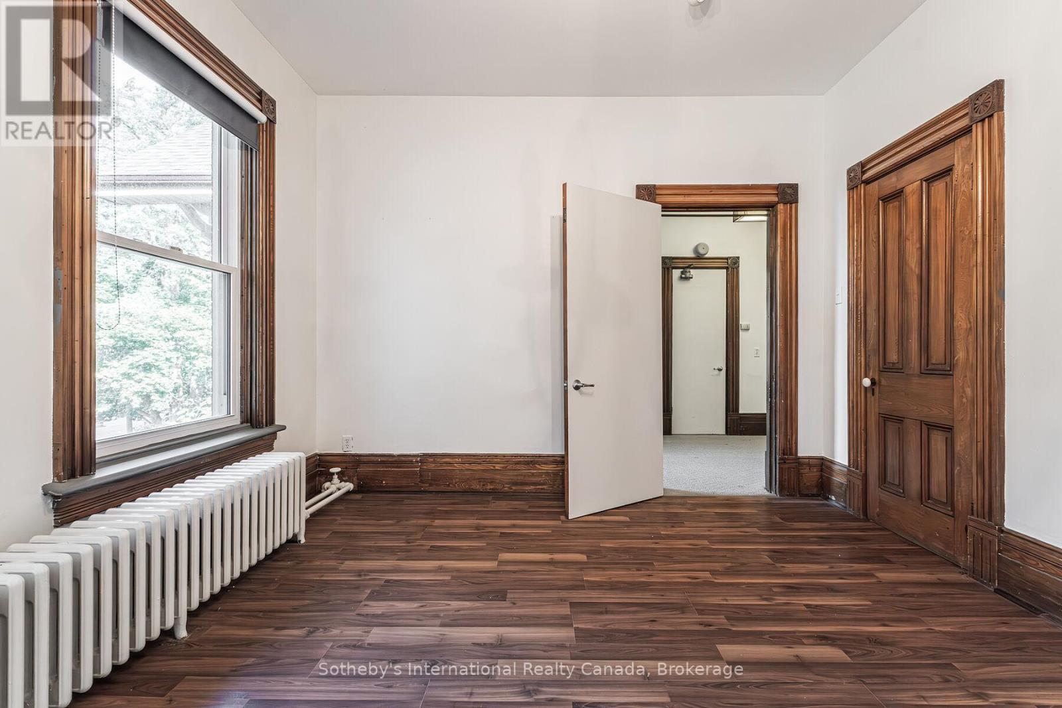199 Grand River Street Brant, Ontario N3L 2N2
$1,499,000
Very rare opportunity, this stunning 4,700 sqft red brick, 6 bedroom, 2 kitchen turn of the century building on the banks of the Grand River is only steps from the downtown core of Paris Ontario. 3.7 acres with Community Corridor designation within the new Brant County Official Plan allows for a range of rezoning options. Residential, mixed use, commercial or institutional are all options within this designation. Located among some of the most prestigious homes in the town and a short walk to the bustling town core with shops, restaurants and cafes all lining the picturesque Grand River. Elementary and secondary schools, hospital, churches, shopping, hotel, event centre, walking trails and multiple river access points for canoeing, kayaking and world class fly fishing are just a few of the amenities at your doorstep. This is an unparalleled opportunity to own one of the largest pieces of property on the Grand River within the "Prettiest Little Town in Canada". (id:61852)
Property Details
| MLS® Number | X12110870 |
| Property Type | Single Family |
| Community Name | Paris |
| Easement | Other, None |
| ParkingSpaceTotal | 20 |
| ViewType | Direct Water View |
| WaterFrontType | Waterfront |
Building
| BathroomTotal | 2 |
| BedroomsAboveGround | 6 |
| BedroomsTotal | 6 |
| BasementType | Full |
| ConstructionStyleAttachment | Detached |
| CoolingType | Central Air Conditioning |
| ExteriorFinish | Brick |
| FoundationType | Stone |
| HalfBathTotal | 1 |
| HeatingFuel | Natural Gas |
| HeatingType | Forced Air |
| StoriesTotal | 2 |
| SizeInterior | 3500 - 5000 Sqft |
| Type | House |
| UtilityWater | Municipal Water |
Parking
| No Garage |
Land
| AccessType | Public Road |
| Acreage | Yes |
| Sewer | Sanitary Sewer |
| SizeDepth | 942 Ft |
| SizeFrontage | 132 Ft |
| SizeIrregular | 132 X 942 Ft |
| SizeTotalText | 132 X 942 Ft|2 - 4.99 Acres |
| ZoningDescription | Ha-r1-8 |
Rooms
| Level | Type | Length | Width | Dimensions |
|---|---|---|---|---|
| Second Level | Bedroom | 5.56 m | 4.48 m | 5.56 m x 4.48 m |
| Second Level | Bedroom | 3.24 m | 3.49 m | 3.24 m x 3.49 m |
| Second Level | Bedroom | 3.3 m | 3.48 m | 3.3 m x 3.48 m |
| Second Level | Bathroom | 2.82 m | 2.46 m | 2.82 m x 2.46 m |
| Second Level | Bedroom | 4.86 m | 7.22 m | 4.86 m x 7.22 m |
| Second Level | Bedroom | 4.46 m | 3.79 m | 4.46 m x 3.79 m |
| Second Level | Bedroom | 4.46 m | 3.88 m | 4.46 m x 3.88 m |
| Third Level | Office | 4.33 m | 5.84 m | 4.33 m x 5.84 m |
| Basement | Recreational, Games Room | 4.54 m | 6.56 m | 4.54 m x 6.56 m |
| Basement | Workshop | 4.16 m | 8.59 m | 4.16 m x 8.59 m |
| Basement | Kitchen | 4.15 m | 4.52 m | 4.15 m x 4.52 m |
| Basement | Laundry Room | 4.55 m | 2.34 m | 4.55 m x 2.34 m |
| Main Level | Living Room | 4.67 m | 7.13 m | 4.67 m x 7.13 m |
| Main Level | Living Room | 4.19 m | 7.03 m | 4.19 m x 7.03 m |
| Main Level | Living Room | 5.37 m | 4.5 m | 5.37 m x 4.5 m |
| Main Level | Bathroom | 2.6 m | 2.19 m | 2.6 m x 2.19 m |
| Main Level | Office | 2.86 m | 2.17 m | 2.86 m x 2.17 m |
| Main Level | Kitchen | 3.92 m | 6.09 m | 3.92 m x 6.09 m |
| Main Level | Office | 3.27 m | 5.77 m | 3.27 m x 5.77 m |
https://www.realtor.ca/real-estate/28230695/199-grand-river-street-brant-paris-paris
Interested?
Contact us for more information
Kevin Haight
Salesperson
11 Mechanic St - Unit 1
Paris, Ontario N3L 1K1
Zack Haight
Salesperson
11 Mechanic St - Unit 1
Paris, Ontario N3L 1K1











