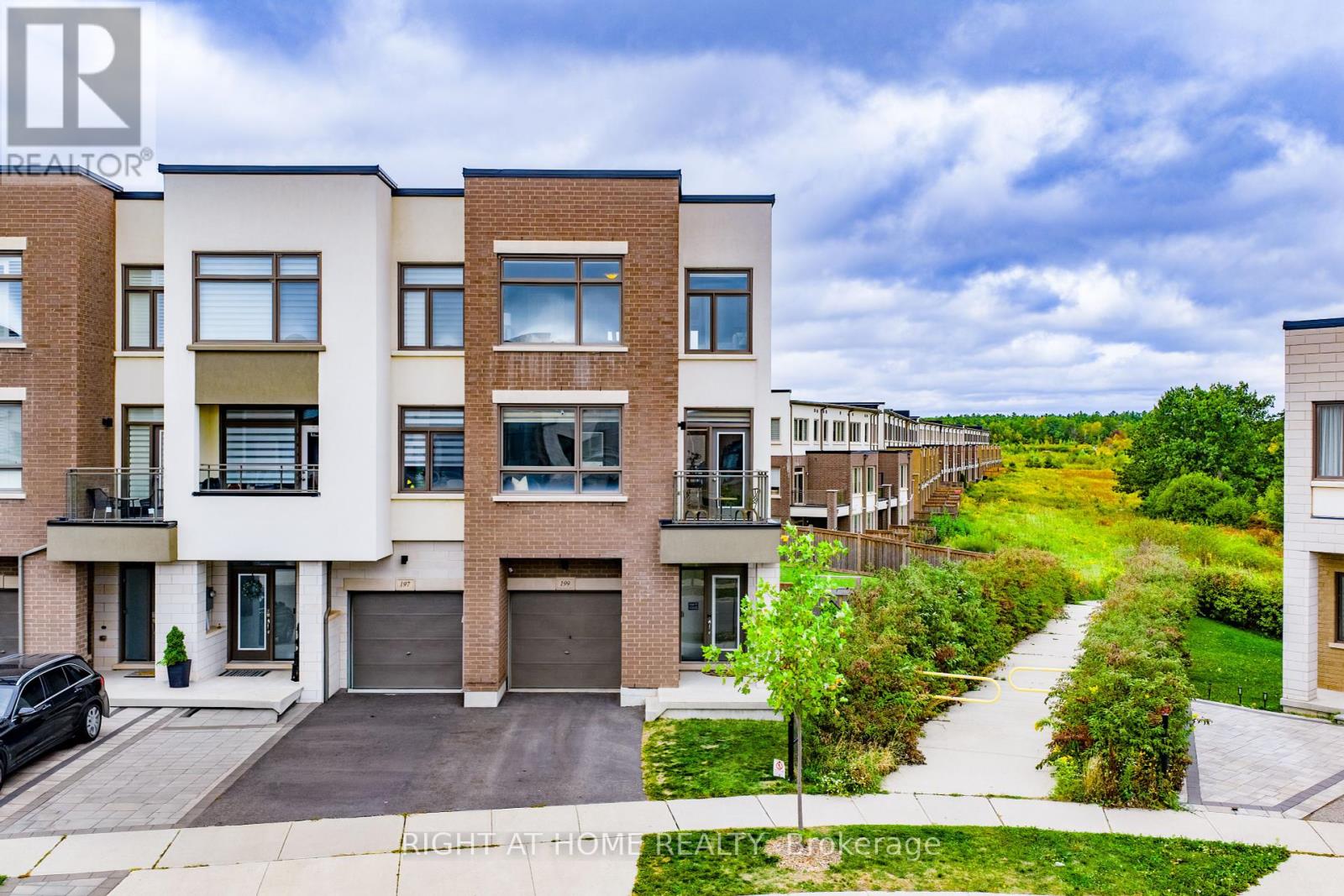199 Fowley Drive Oakville, Ontario L6H 0P3
$1,295,000
Welcome to this beautifully upgraded end-unit townhouse in the heart of Glenorchy, Oakville, offering one of the largest lots in the neighbourhood and an incredible backyard that backs onto a lush, private ravine a true rarity in this area! Built by Great Gulf in 2018, this meticulously maintained 3-bed, 4-bath home spans 2,205 sq ft and features hardwood flooring throughout, a modern kitchen with quartz countertops, stainless steel appliances, and a walkout to a raised deck with a privacy screen and uninterrupted ravine views the perfect place to relax or entertain. The ground floor offers a versatile family room/flex space with a powder room and walkout to an interlocking stone patio and the expansive backyard, surrounded by newly planted trees for added privacy. The main great room includes a custom built-in bench seat and access to a private balcony. Upstairs, the primary suite offers a serene retreat with a 4-piece ensuite and a custom walk-in closet, while the additional bedrooms feature thoughtful design touches such as a nursery with a feature accent wall and custom wood paneling. The home also includes custom shelving in the garage, plenty of natural light throughout, and is ideally located in a quiet, family-friendly community close to top-rated schools, parks, grocery stores, public transit, and Oakville Trafalgar Memorial Hospital. This is a rare opportunity to own a home that combines size, style, and location with a stunning ravine setting thats nearly impossible to find in Oakville townhomes. Don't miss out on this one! (id:61852)
Property Details
| MLS® Number | W12422892 |
| Property Type | Single Family |
| Neigbourhood | Trafalgar |
| Community Name | 1008 - GO Glenorchy |
| AmenitiesNearBy | Hospital, Park, Public Transit, Schools |
| EquipmentType | Water Heater |
| Features | Ravine, Carpet Free |
| ParkingSpaceTotal | 2 |
| RentalEquipmentType | Water Heater |
| Structure | Deck, Patio(s) |
| ViewType | View |
Building
| BathroomTotal | 4 |
| BedroomsAboveGround | 3 |
| BedroomsTotal | 3 |
| Appliances | Blinds, Dishwasher, Microwave, Stove, Refrigerator |
| ConstructionStyleAttachment | Attached |
| CoolingType | Central Air Conditioning |
| ExteriorFinish | Brick |
| FlooringType | Hardwood |
| FoundationType | Poured Concrete |
| HalfBathTotal | 2 |
| HeatingFuel | Natural Gas |
| HeatingType | Forced Air |
| StoriesTotal | 3 |
| SizeInterior | 2000 - 2500 Sqft |
| Type | Row / Townhouse |
| UtilityWater | Municipal Water |
Parking
| Garage |
Land
| Acreage | No |
| LandAmenities | Hospital, Park, Public Transit, Schools |
| Sewer | Sanitary Sewer |
| SizeDepth | 95 Ft ,8 In |
| SizeFrontage | 19 Ft ,2 In |
| SizeIrregular | 19.2 X 95.7 Ft |
| SizeTotalText | 19.2 X 95.7 Ft |
Rooms
| Level | Type | Length | Width | Dimensions |
|---|---|---|---|---|
| Second Level | Great Room | 5.52 m | 6.34 m | 5.52 m x 6.34 m |
| Second Level | Kitchen | 2.62 m | 4.42 m | 2.62 m x 4.42 m |
| Second Level | Dining Room | 3.2 m | 4.42 m | 3.2 m x 4.42 m |
| Third Level | Primary Bedroom | 4.06 m | 4.15 m | 4.06 m x 4.15 m |
| Third Level | Bedroom 2 | 2.9 m | 3.75 m | 2.9 m x 3.75 m |
| Third Level | Bedroom 3 | 2.8 m | 2.75 m | 2.8 m x 2.75 m |
| Ground Level | Family Room | 3.9 m | 4.51 m | 3.9 m x 4.51 m |
https://www.realtor.ca/real-estate/28904829/199-fowley-drive-oakville-go-glenorchy-1008-go-glenorchy
Interested?
Contact us for more information
Zardad Azmat
Salesperson
480 Eglinton Ave West #30, 106498
Mississauga, Ontario L5R 0G2



















































