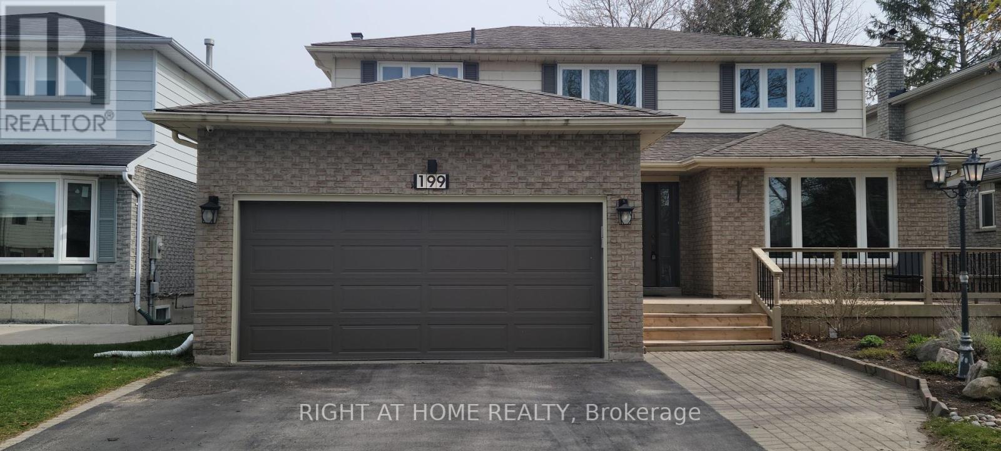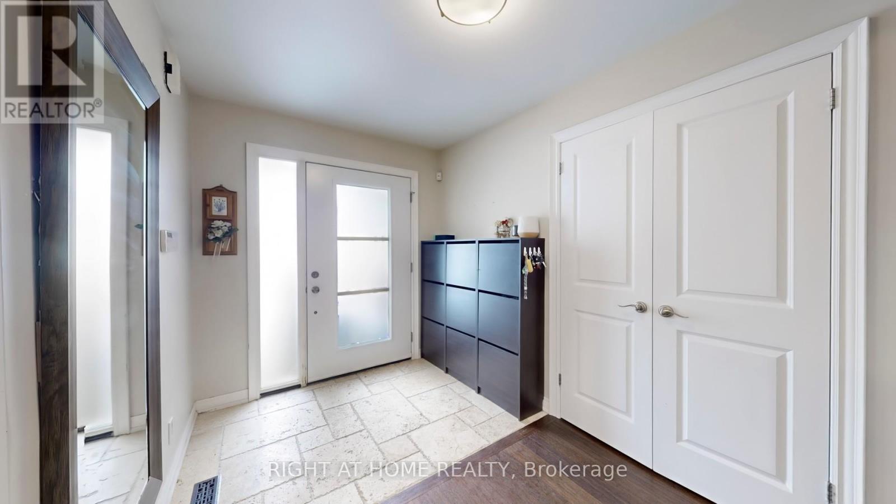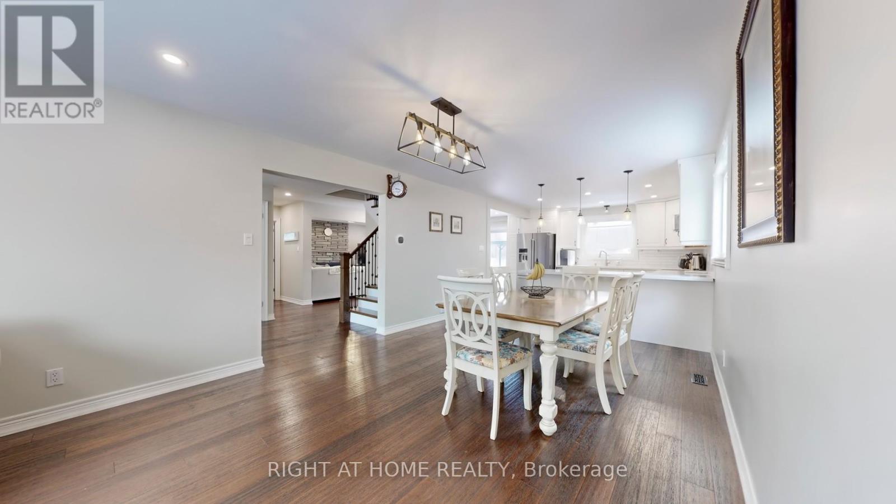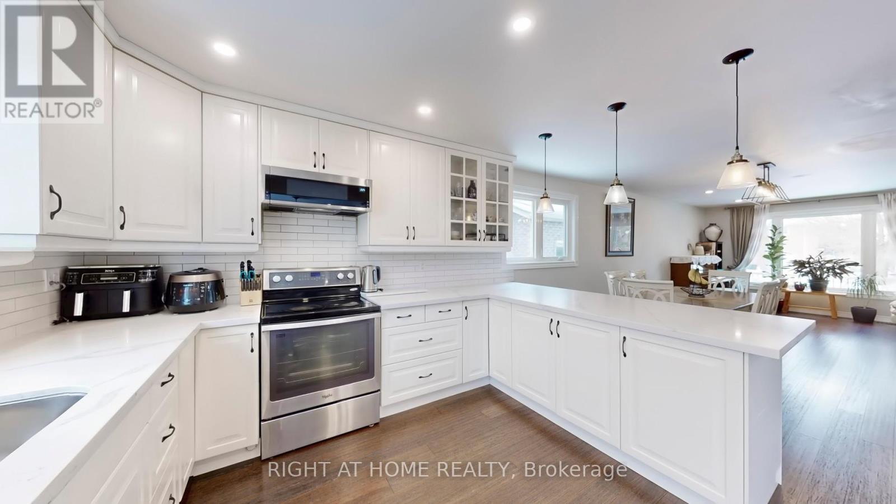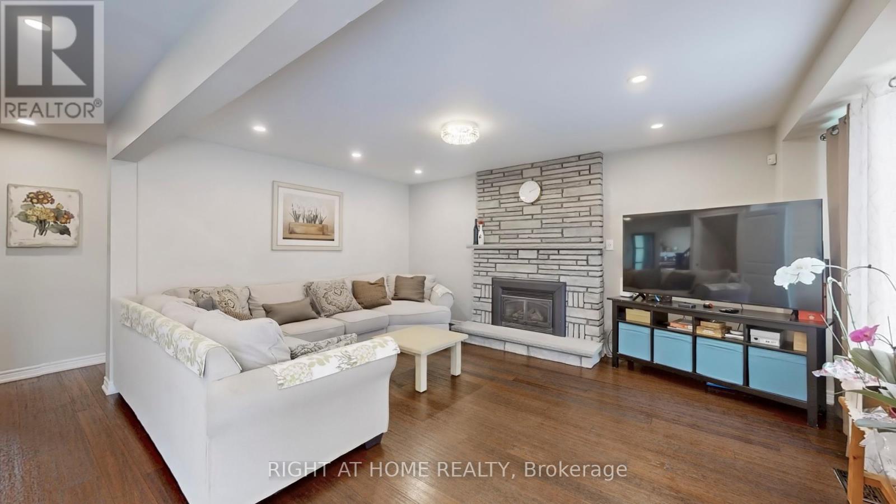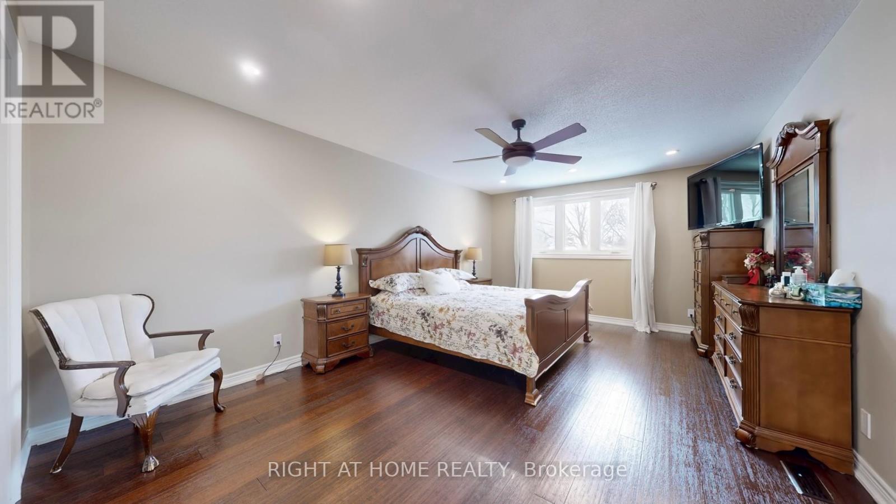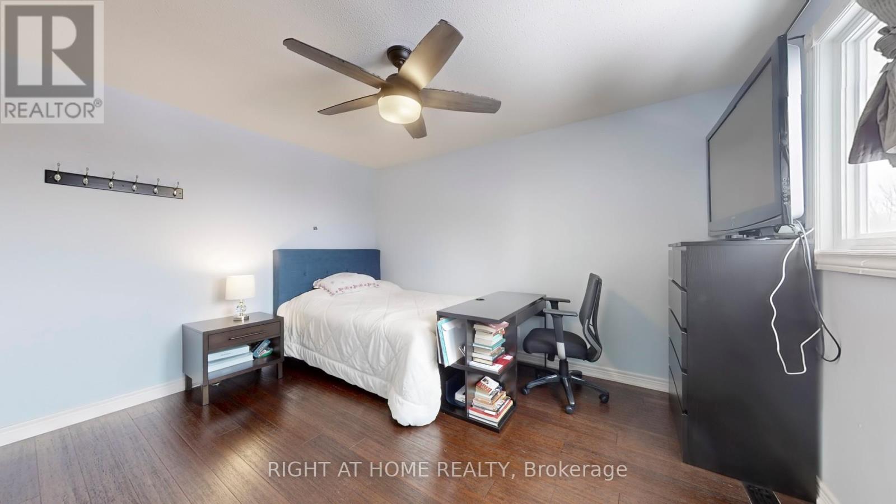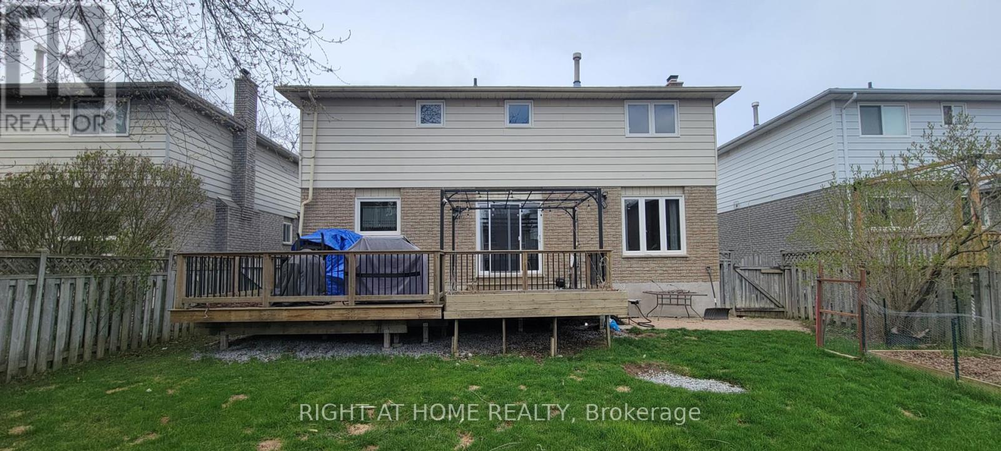199 Biscayne Boulevard Georgina, Ontario L4P 3L5
$959,000
199 Biscayne Blvd., Georgina A Beautifully Maintained Family Home! This bright and spacious home is perfect for families looking for comfort and convenience. Featuring bamboo flooring, pot lights, and an open-concept layout, the main floor includes a modern kitchen with a brand-new quartz countertop (2025), stainless steel appliances, and a breakfast area with a walkout to a large deck. The cozy family room with a fireplace adds warmth and charm. Upstairs, you'll find four spacious bedrooms, including a primary suite with a walk-in closet and ensuite bathroom. Large windows throughout bring in plenty of natural light, creating an inviting atmosphere. Recent updates include a newer furnace (2018), replaced windows (2016), a new front door (2022), new refrigerator(2022) and a metal gutter cover (2021). The finished basement (2020) offers extra space for a home office, recreation area, exercise room, or guest suite. Electric Car Charger in the garage. Located in a welcoming community with tree-lined streets and easy access to everyday essentials, this home is just minutes from shopping centers, highly rated schools, and peaceful waterfront trails. With scenic marinas nearby and a strong sense of community, it's an ideal place to settle down. The Town of Georgina Business Park (500 acres) offers a rare location opportunity at the top of the GTA. Plus, enjoy the convenience of being only 3 minutes from Highway 404 and 2 minutes from the new community center. Book your showing today! (id:61852)
Property Details
| MLS® Number | N12104642 |
| Property Type | Single Family |
| Community Name | Keswick South |
| AmenitiesNearBy | Marina, Schools |
| CommunityFeatures | Community Centre |
| EquipmentType | Water Heater |
| Features | Carpet Free, Sump Pump |
| ParkingSpaceTotal | 4 |
| RentalEquipmentType | Water Heater |
| Structure | Porch, Deck |
Building
| BathroomTotal | 3 |
| BedroomsAboveGround | 4 |
| BedroomsTotal | 4 |
| Age | 31 To 50 Years |
| Amenities | Fireplace(s) |
| Appliances | Water Heater, Water Meter, Dishwasher, Dryer, Stove, Washer, Window Coverings, Refrigerator |
| BasementDevelopment | Finished |
| BasementType | N/a (finished) |
| ConstructionStyleAttachment | Detached |
| CoolingType | Central Air Conditioning |
| ExteriorFinish | Aluminum Siding, Brick |
| FireplacePresent | Yes |
| FireplaceTotal | 1 |
| FlooringType | Bamboo, Laminate |
| FoundationType | Poured Concrete |
| HalfBathTotal | 1 |
| HeatingFuel | Natural Gas |
| HeatingType | Forced Air |
| StoriesTotal | 2 |
| SizeInterior | 2000 - 2500 Sqft |
| Type | House |
| UtilityWater | Municipal Water |
Parking
| Attached Garage | |
| Garage |
Land
| Acreage | No |
| FenceType | Fully Fenced |
| LandAmenities | Marina, Schools |
| Sewer | Sanitary Sewer |
| SizeDepth | 109 Ft ,10 In |
| SizeFrontage | 49 Ft ,2 In |
| SizeIrregular | 49.2 X 109.9 Ft |
| SizeTotalText | 49.2 X 109.9 Ft|under 1/2 Acre |
| ZoningDescription | R1 |
Rooms
| Level | Type | Length | Width | Dimensions |
|---|---|---|---|---|
| Second Level | Primary Bedroom | 3.84 m | 5.66 m | 3.84 m x 5.66 m |
| Second Level | Bedroom 2 | 3.35 m | 4.01 m | 3.35 m x 4.01 m |
| Second Level | Bedroom 3 | 3.35 m | 3.84 m | 3.35 m x 3.84 m |
| Second Level | Bedroom 4 | 3.63 m | 2.72 m | 3.63 m x 2.72 m |
| Basement | Recreational, Games Room | 3.71 m | 7.26 m | 3.71 m x 7.26 m |
| Basement | Exercise Room | 3.48 m | 6.91 m | 3.48 m x 6.91 m |
| Basement | Study | 3.48 m | 3.23 m | 3.48 m x 3.23 m |
| Main Level | Foyer | 2.24 m | 2.13 m | 2.24 m x 2.13 m |
| Main Level | Kitchen | 3.66 m | 3.71 m | 3.66 m x 3.71 m |
| Main Level | Eating Area | 3.3 m | 3.07 m | 3.3 m x 3.07 m |
| Main Level | Dining Room | 3.66 m | 3.31 m | 3.66 m x 3.31 m |
| Main Level | Living Room | 3.66 m | 3.32 m | 3.66 m x 3.32 m |
| Main Level | Family Room | 3.85 m | 5.16 m | 3.85 m x 5.16 m |
| Main Level | Laundry Room | 2.41 m | 2.49 m | 2.41 m x 2.49 m |
Utilities
| Cable | Available |
| Sewer | Installed |
Interested?
Contact us for more information
Yong Chan Jang
Salesperson
480 Eglinton Ave West
Mississauga, Ontario L5R 0G2
Jong Uk Kim
Salesperson
480 Eglinton Ave West #30, 106498
Mississauga, Ontario L5R 0G2

