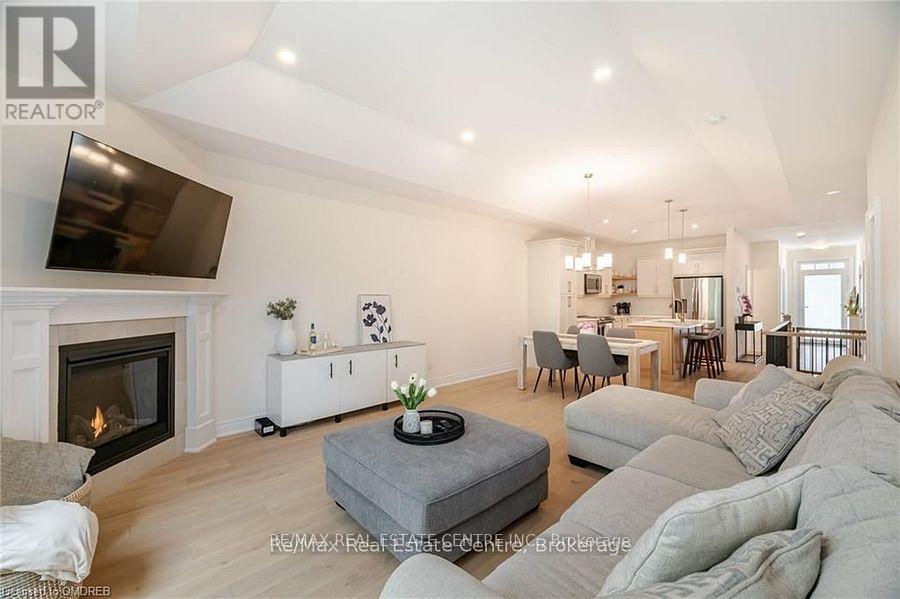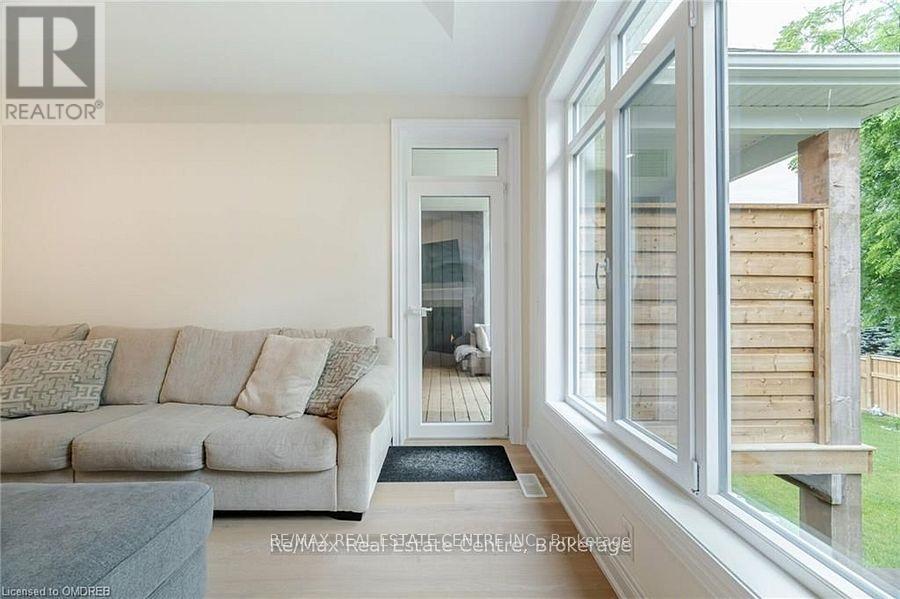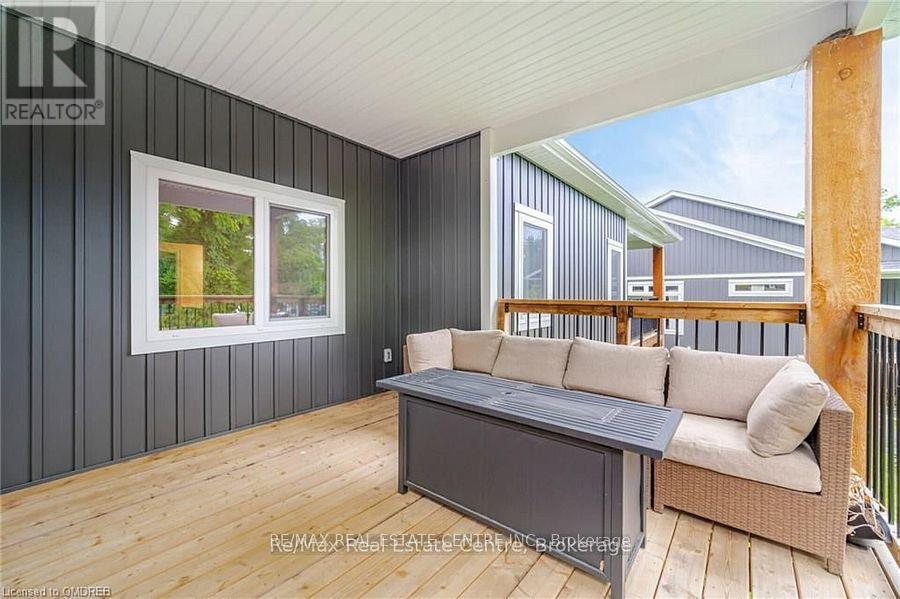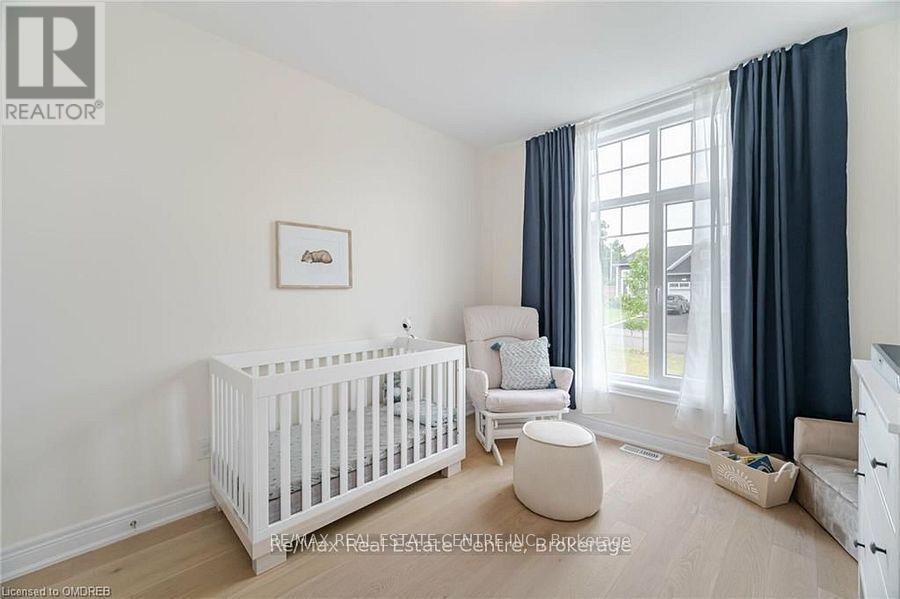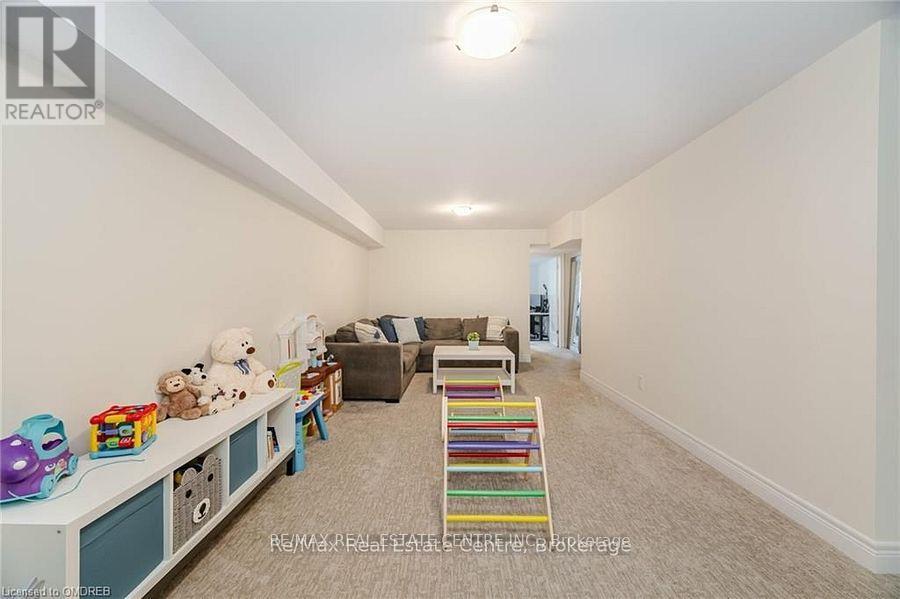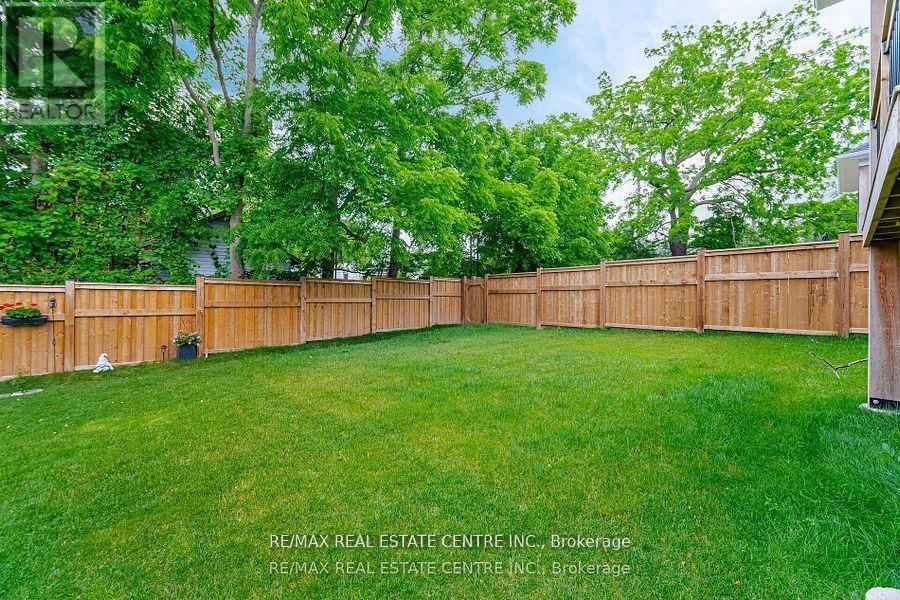199 Alderson Court Fort Erie, Ontario L0S 1B0
$699,900
Discover your year-round vacation haven in this stunning new 2+1 bedroom, 3 bathroom bungalow townhome, nestled in the charming community of Ridgeway/Crystal Beach. Built by Park Lane Home Builders, this exquisite home boasts over $100,000 in luxurious upgrades. The "lake-side" inspired exterior features elegant upgraded stone, siding, and Tilt & Turn windows. Step inside to an open concept main space, complete with a cozy gas fireplace, hardwood floors and a tray ceiling in the great room & dining area. The beautiful kitchen is a chef's dream, showcasing quartz countertops, an island and a pantry w/SS Appliances. The primary bedroom suite offers a tranquil treat with a walk-in closet and a spa-like ensuite bath, featuring a double vanity, a tiled shower with a custom glass door, and upgraded tiles. The partially finished basement provides a comfortable space for guests, with a rec room, bedroom, and bathroom. Enjoy out door living on the private rear covered balcony with stairs access to backyard, perfect for relaxing or entertaining. (id:61852)
Property Details
| MLS® Number | X12119809 |
| Property Type | Single Family |
| Community Name | 337 - Crystal Beach |
| AmenitiesNearBy | Beach, Park, Public Transit |
| Features | Cul-de-sac |
| ParkingSpaceTotal | 3 |
Building
| BathroomTotal | 3 |
| BedroomsAboveGround | 2 |
| BedroomsBelowGround | 1 |
| BedroomsTotal | 3 |
| Appliances | Garage Door Opener Remote(s), Dishwasher, Dryer, Garage Door Opener, Microwave, Range, Stove, Washer, Window Coverings, Refrigerator |
| ArchitecturalStyle | Bungalow |
| BasementDevelopment | Partially Finished |
| BasementType | N/a (partially Finished) |
| ConstructionStyleAttachment | Attached |
| CoolingType | Central Air Conditioning |
| ExteriorFinish | Aluminum Siding, Stone |
| FireplacePresent | Yes |
| FlooringType | Hardwood, Ceramic, Carpeted |
| FoundationType | Concrete |
| HeatingFuel | Natural Gas |
| HeatingType | Forced Air |
| StoriesTotal | 1 |
| SizeInterior | 1100 - 1500 Sqft |
| Type | Row / Townhouse |
| UtilityWater | Municipal Water |
Parking
| Attached Garage | |
| Garage |
Land
| Acreage | No |
| LandAmenities | Beach, Park, Public Transit |
| Sewer | Sanitary Sewer |
| SizeDepth | 125 Ft ,7 In |
| SizeFrontage | 26 Ft ,6 In |
| SizeIrregular | 26.5 X 125.6 Ft |
| SizeTotalText | 26.5 X 125.6 Ft |
Rooms
| Level | Type | Length | Width | Dimensions |
|---|---|---|---|---|
| Basement | Recreational, Games Room | 5.49 m | 4.49 m | 5.49 m x 4.49 m |
| Basement | Bedroom 3 | 3.7 m | 4.3 m | 3.7 m x 4.3 m |
| Main Level | Living Room | 7.9 m | 4.3 m | 7.9 m x 4.3 m |
| Main Level | Dining Room | 7.9 m | 4.3 m | 7.9 m x 4.3 m |
| Main Level | Kitchen | 3.7 m | 3.6 m | 3.7 m x 3.6 m |
| Main Level | Primary Bedroom | 4.59 m | 3.39 m | 4.59 m x 3.39 m |
| Main Level | Bedroom 2 | 3.6 m | 3.09 m | 3.6 m x 3.09 m |
| Main Level | Laundry Room | 2.99 m | 1.99 m | 2.99 m x 1.99 m |
Interested?
Contact us for more information
Simon Kellu
Broker
1140 Burnhamthorpe Rd W #141-A
Mississauga, Ontario L5C 4E9
Olla Qita
Broker
1140 Burnhamthorpe Rd W #141-A
Mississauga, Ontario L5C 4E9

















