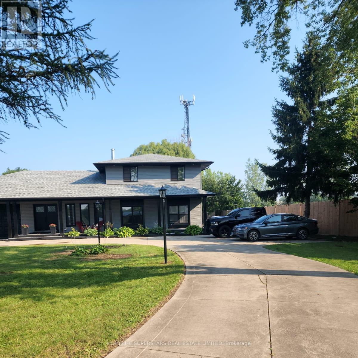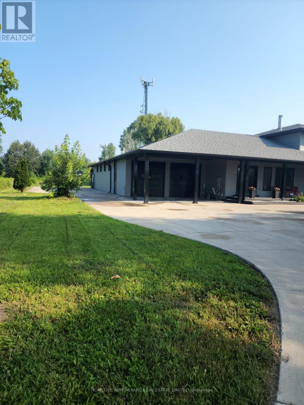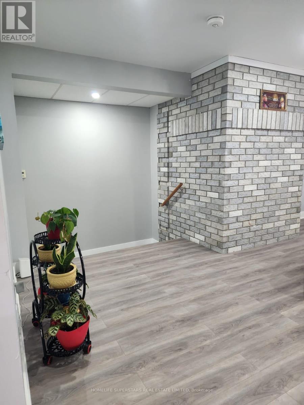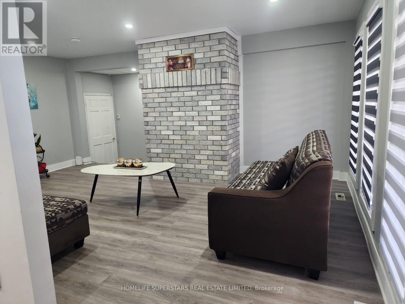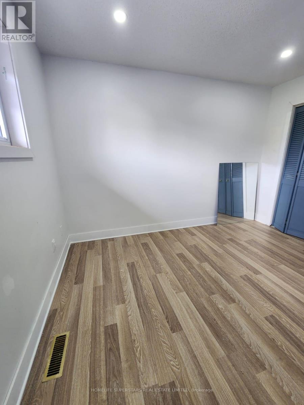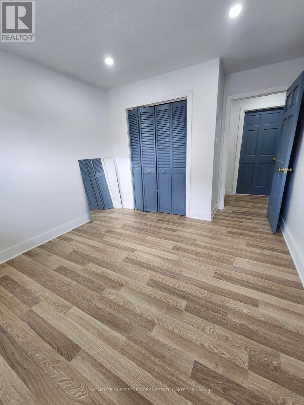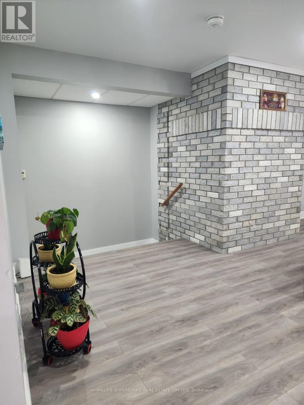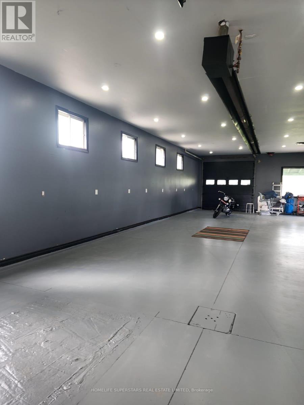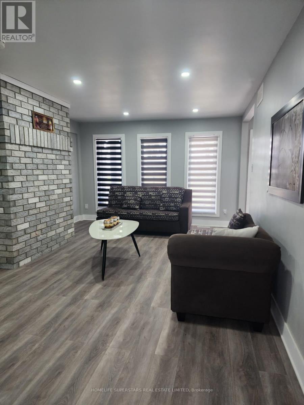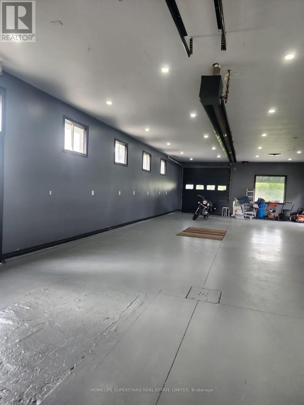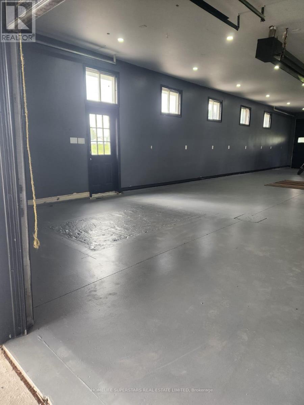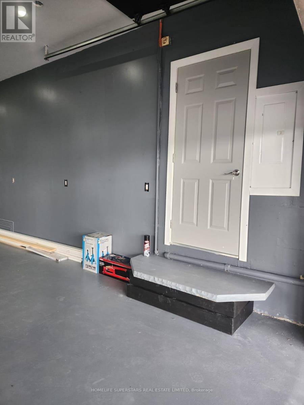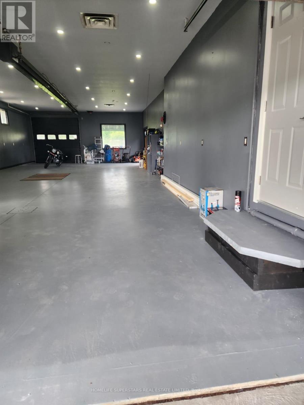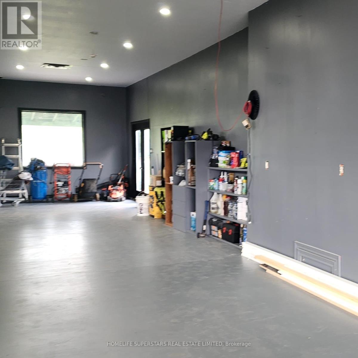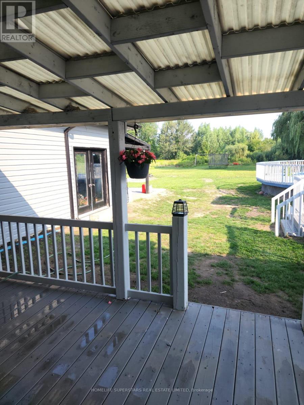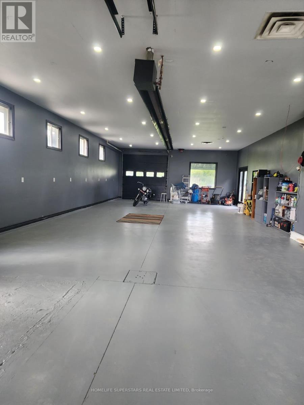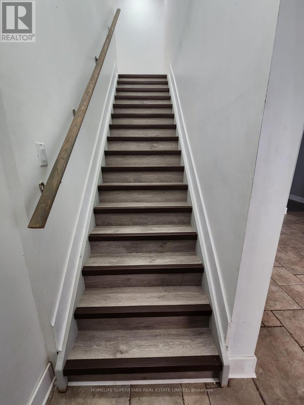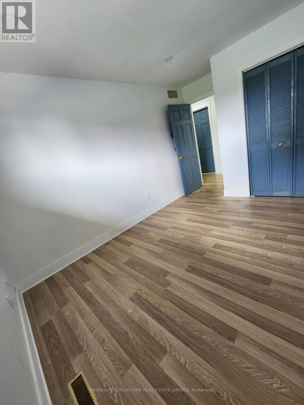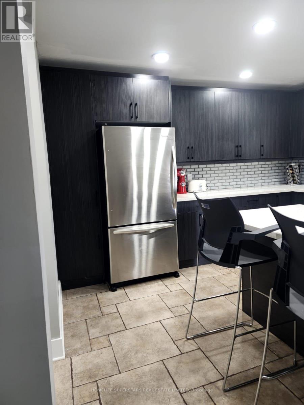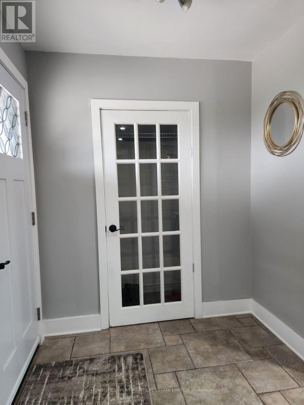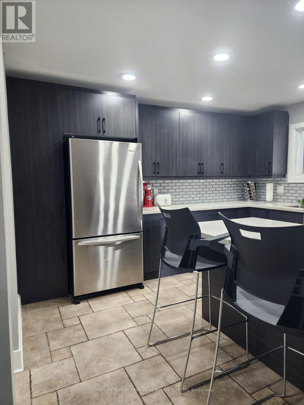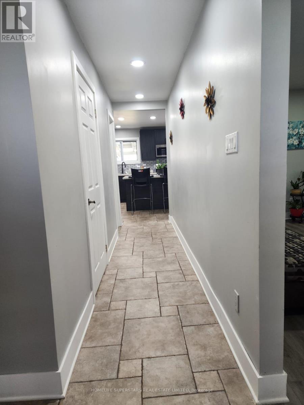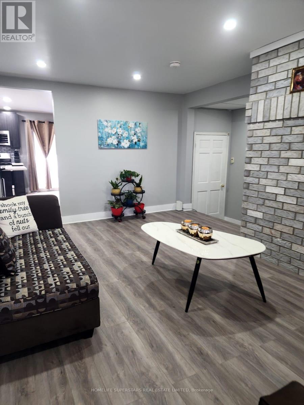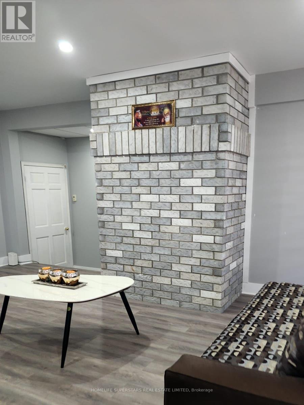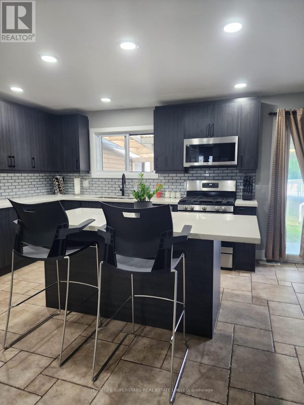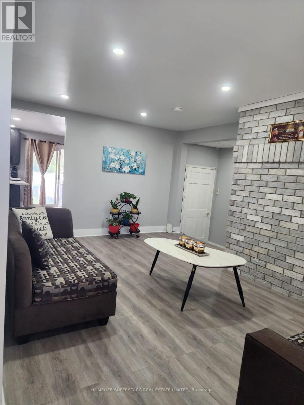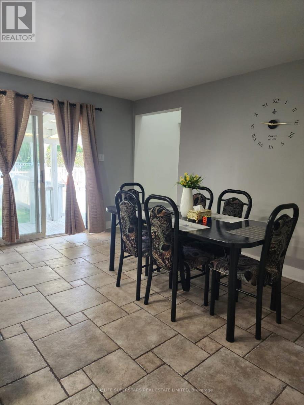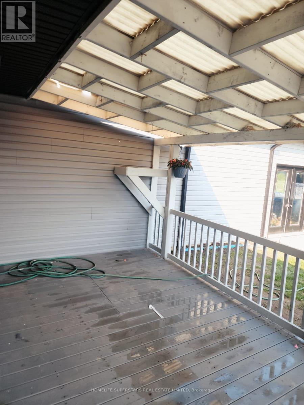1988 River Road London East, Ontario N5W 6C2
$1,490,000
GI 1 (GENERAL INDUSTRIAL) ZONING. ENDLESS OPPORTUNITIES TO LIVE AND RUN YOUR OWN BUSINESS. FULLY RENOVATED WITH NEW WINDOWS, NEW SEPTIC TANK ( 6500 LITRES), 2 NEW KITCHENS, WITH BACKSPLASH, NEW LAMINATE FLOORING, CERAMIC TILES IN THE KITCHENS AND THE BATHROOMS, NEW UPDATED BATHROOMS, WOODEN STAIRS, FRESHLY PAINTED, TANKLESS WATER HEATER, NEW WASHER/ DRYER, PROPERTY INCLUDES 2 STOVES, 2 FRIDGES, NEW DISHWASHER, 2 BUILT-IN MICROWAVES WITH EXAUSTS, NEW GARAGE DOORS. DESIGNER LANDSCAPING, DECK, ABOVE GROUND POOL, COVERED PATIO, PORCH TO ENJOY THE GREENERY. CURRENTLY RENTED FOR $6500/MONTH. (id:61852)
Property Details
| MLS® Number | X12551764 |
| Property Type | Single Family |
| Community Name | East A |
| Features | Irregular Lot Size, In-law Suite |
| ParkingSpaceTotal | 40 |
| PoolType | Above Ground Pool |
Building
| BathroomTotal | 3 |
| BedroomsAboveGround | 5 |
| BedroomsTotal | 5 |
| Age | 51 To 99 Years |
| BasementDevelopment | Unfinished |
| BasementType | Crawl Space (unfinished) |
| ConstructionStyleAttachment | Detached |
| CoolingType | Central Air Conditioning |
| ExteriorFinish | Vinyl Siding, Wood |
| FlooringType | Laminate, Ceramic |
| FoundationType | Concrete |
| HalfBathTotal | 1 |
| HeatingFuel | Natural Gas |
| HeatingType | Forced Air |
| StoriesTotal | 2 |
| SizeInterior | 1500 - 2000 Sqft |
| Type | House |
| UtilityWater | Municipal Water |
Parking
| Carport | |
| No Garage |
Land
| Acreage | No |
| Sewer | Septic System |
| SizeDepth | 429 Ft ,7 In |
| SizeFrontage | 137 Ft ,2 In |
| SizeIrregular | 137.2 X 429.6 Ft ; 137.18x519.18x96.46x429.63 |
| SizeTotalText | 137.2 X 429.6 Ft ; 137.18x519.18x96.46x429.63|1/2 - 1.99 Acres |
| ZoningDescription | Legal Non-conforming |
Rooms
| Level | Type | Length | Width | Dimensions |
|---|---|---|---|---|
| Second Level | Bedroom | 7.31 m | 4.26 m | 7.31 m x 4.26 m |
| Second Level | Bedroom 2 | 4.26 m | 3.2 m | 4.26 m x 3.2 m |
| Second Level | Bedroom 3 | 4.26 m | 3.2 m | 4.26 m x 3.2 m |
| Main Level | Living Room | 5.79 m | 5.02 m | 5.79 m x 5.02 m |
| Main Level | Kitchen | 4.11 m | 6.55 m | 4.11 m x 6.55 m |
| Ground Level | Bedroom 4 | 4.57 m | 2.74 m | 4.57 m x 2.74 m |
| Ground Level | Bedroom 5 | 4.57 m | 3.81 m | 4.57 m x 3.81 m |
| Ground Level | Kitchen | 2.74 m | 2.75 m | 2.74 m x 2.75 m |
| Ground Level | Living Room | 3.35 m | 5.81 m | 3.35 m x 5.81 m |
https://www.realtor.ca/real-estate/29110763/1988-river-road-london-east-east-a-east-a
Interested?
Contact us for more information
Riki Gogna
Broker
102-23 Westmore Drive
Toronto, Ontario M9V 3Y7
