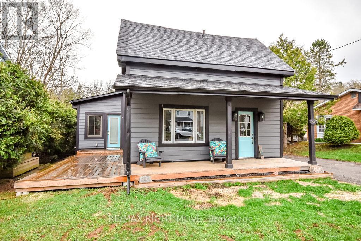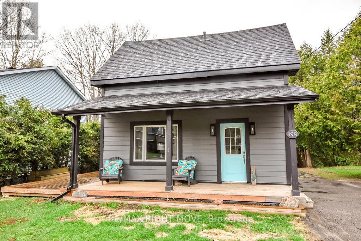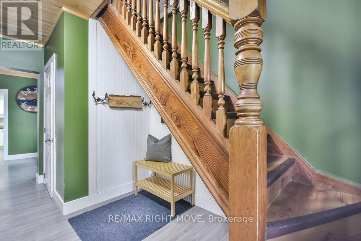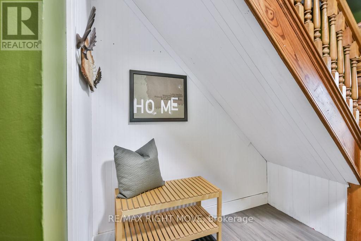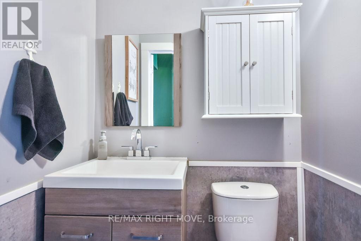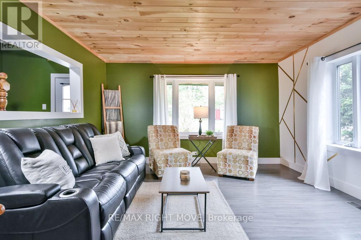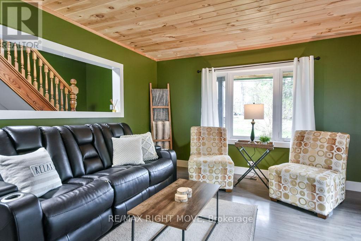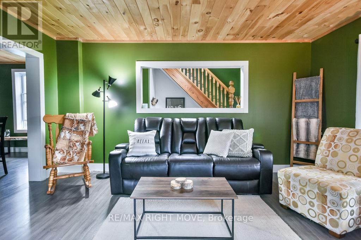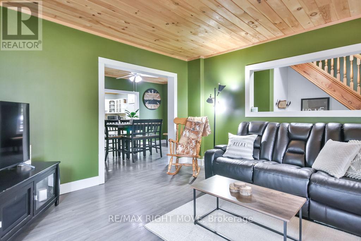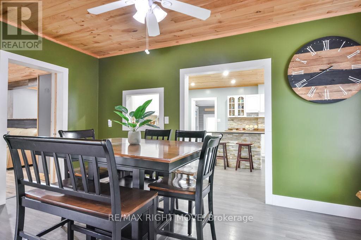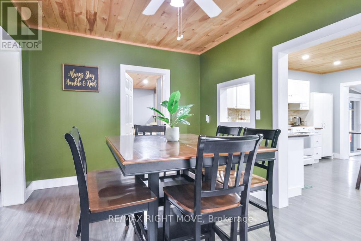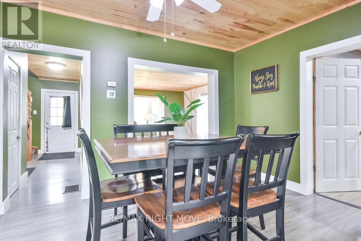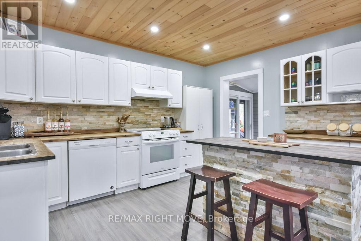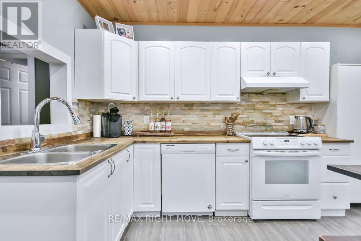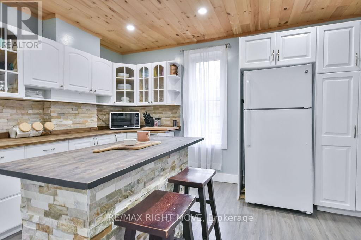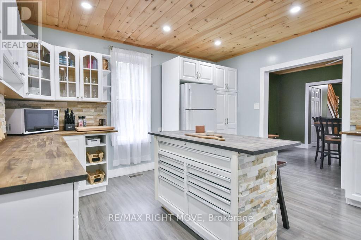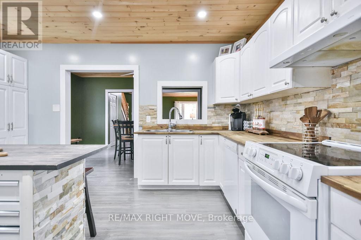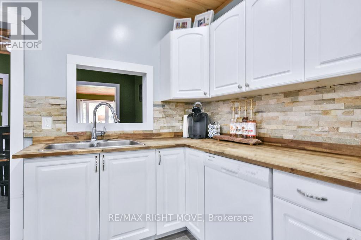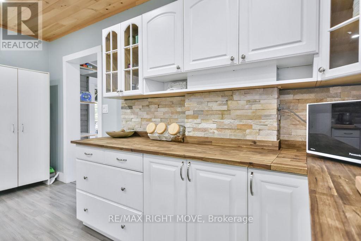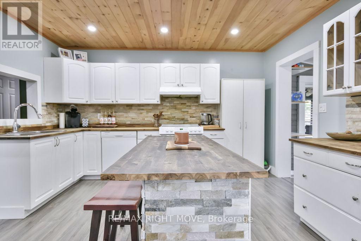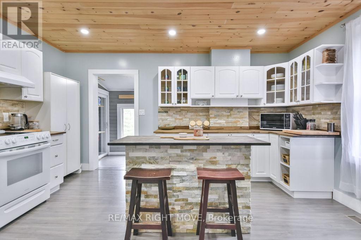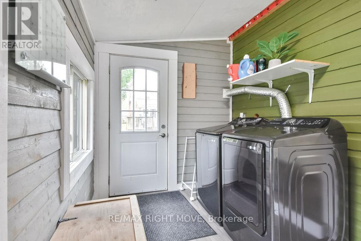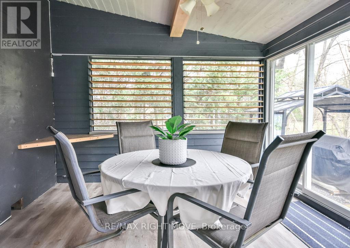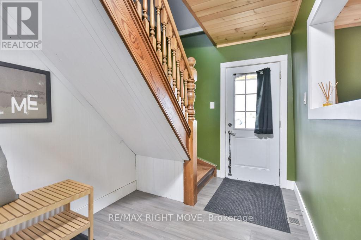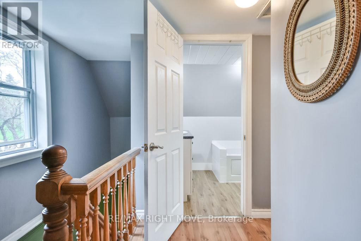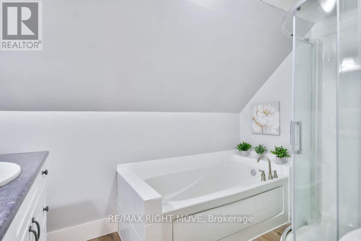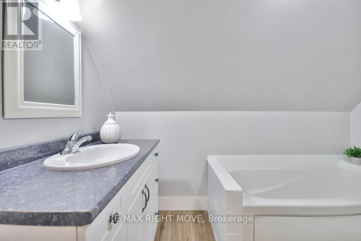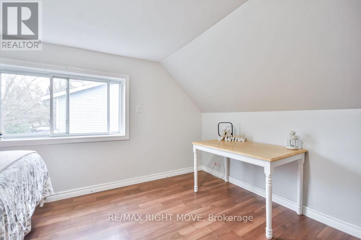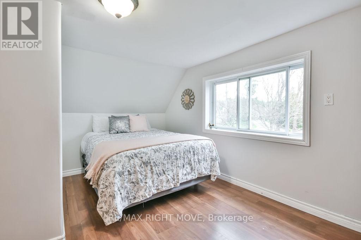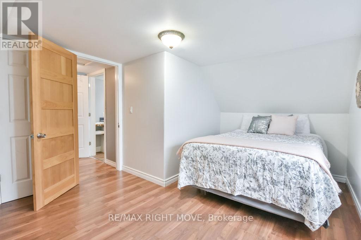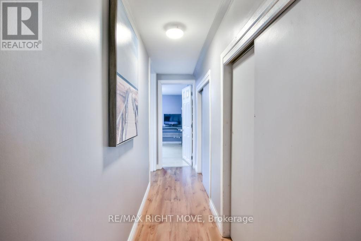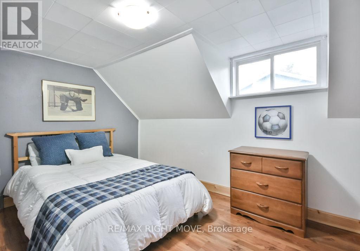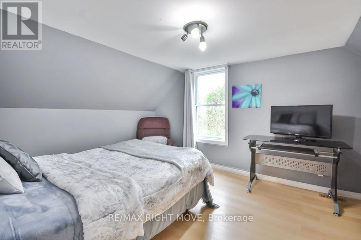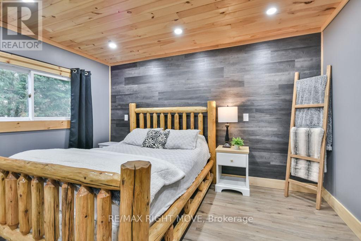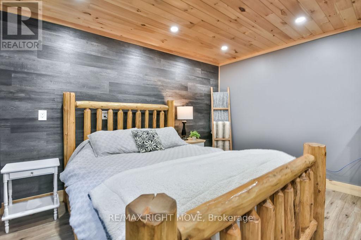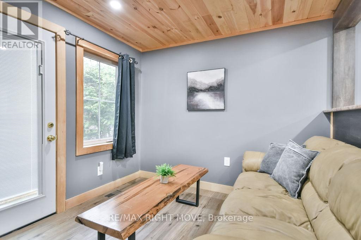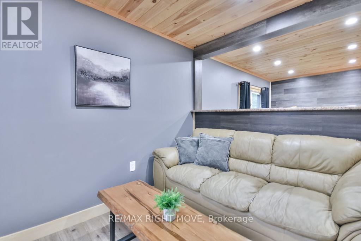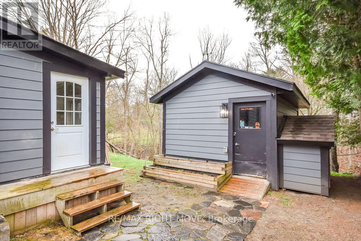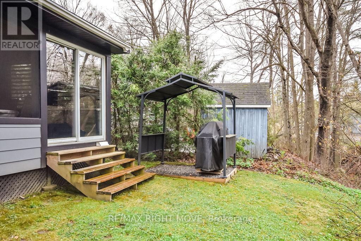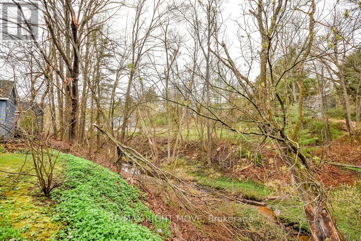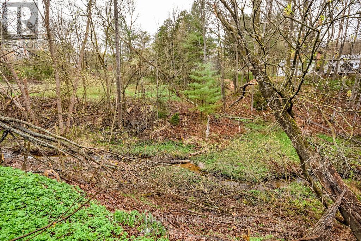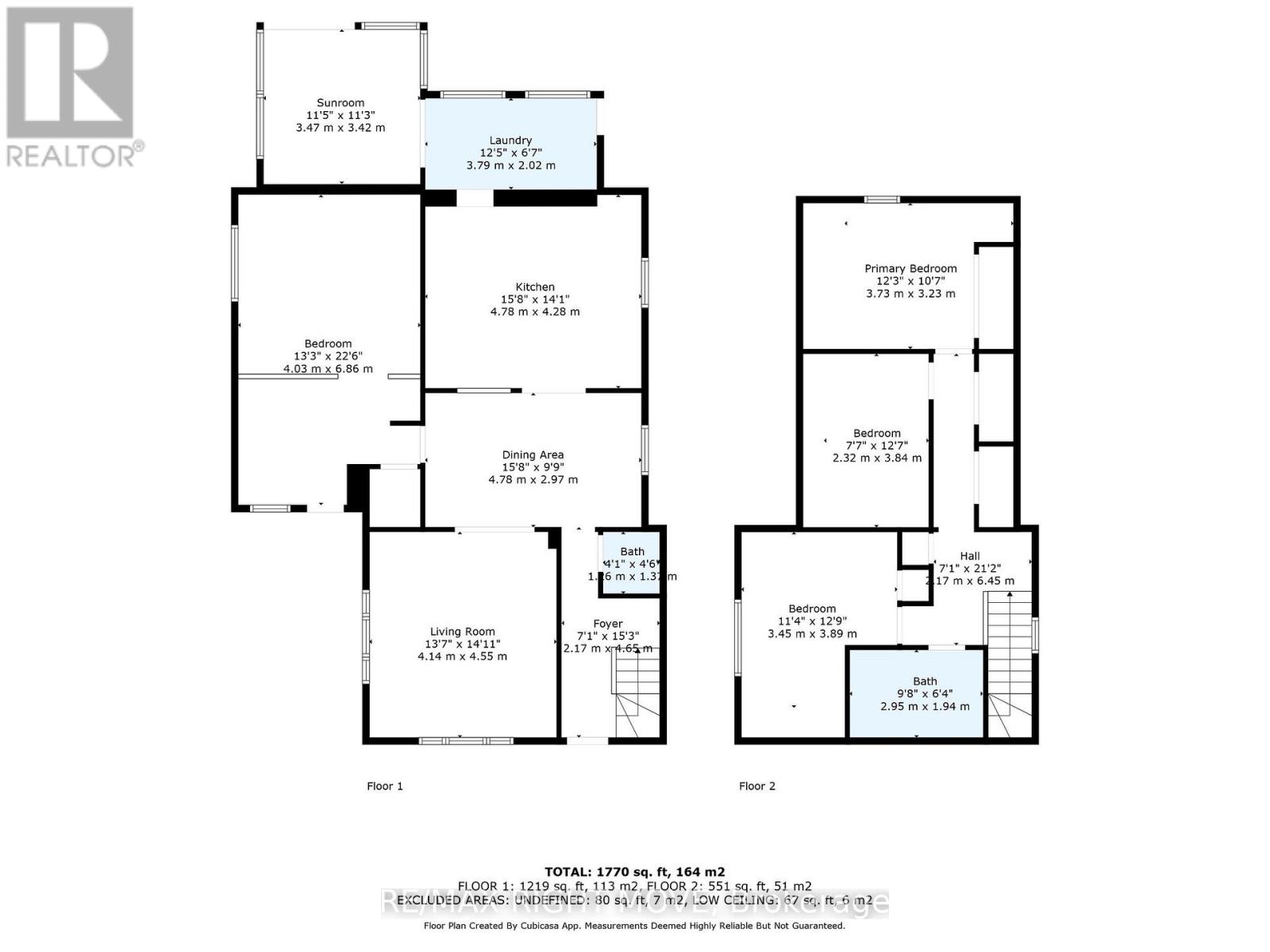198 Woodchester Avenue Bracebridge, Ontario P1L 1H8
$585,000
Located in the heart of Bracebridge, this beautifully updated home features tongue & groove ceilings, an updated kitchen with center island, and a main floor bedroom with walkout to the deck. Upstairs offers 3 more bedrooms, while the spacious living & dining rooms provide great entertaining space. Enjoy serene views from the screened-in Muskoka room overlooking a private backyard and ravine. Extras include main floor laundry, powered she-shed/workshop, and durable James Hardie Board siding. A perfect blend of charm, comfort, and convenience at a great price! (id:61852)
Open House
This property has open houses!
1:00 pm
Ends at:3:00 pm
Property Details
| MLS® Number | X12132737 |
| Property Type | Single Family |
| Community Name | Macaulay |
| AmenitiesNearBy | Beach, Hospital, Schools |
| Features | Hillside, Level Lot, Ravine, Level, Carpet Free |
| ParkingSpaceTotal | 5 |
| Structure | Porch, Shed |
Building
| BathroomTotal | 2 |
| BedroomsAboveGround | 4 |
| BedroomsTotal | 4 |
| Age | 100+ Years |
| Appliances | Water Heater, Dishwasher, Dryer, Stove, Washer, Refrigerator |
| BasementType | Crawl Space |
| ConstructionStyleAttachment | Detached |
| CoolingType | Central Air Conditioning |
| ExteriorFinish | Hardboard |
| FoundationType | Stone |
| HalfBathTotal | 1 |
| HeatingFuel | Natural Gas |
| HeatingType | Forced Air |
| StoriesTotal | 2 |
| SizeInterior | 1500 - 2000 Sqft |
| Type | House |
| UtilityWater | Municipal Water |
Parking
| No Garage |
Land
| Acreage | No |
| LandAmenities | Beach, Hospital, Schools |
| Sewer | Sanitary Sewer |
| SizeDepth | 133 Ft ,7 In |
| SizeFrontage | 60 Ft |
| SizeIrregular | 60 X 133.6 Ft |
| SizeTotalText | 60 X 133.6 Ft|under 1/2 Acre |
| ZoningDescription | R1 |
Rooms
| Level | Type | Length | Width | Dimensions |
|---|---|---|---|---|
| Second Level | Bedroom 2 | 3.45 m | 3.89 m | 3.45 m x 3.89 m |
| Second Level | Bedroom 3 | 2.32 m | 3.84 m | 2.32 m x 3.84 m |
| Second Level | Bedroom 4 | 3.73 m | 3.23 m | 3.73 m x 3.23 m |
| Second Level | Bathroom | 2.95 m | 1.94 m | 2.95 m x 1.94 m |
| Main Level | Living Room | 4.14 m | 4.55 m | 4.14 m x 4.55 m |
| Main Level | Dining Room | 4.78 m | 2.97 m | 4.78 m x 2.97 m |
| Main Level | Kitchen | 4.78 m | 4.28 m | 4.78 m x 4.28 m |
| Main Level | Laundry Room | 3.79 m | 2.02 m | 3.79 m x 2.02 m |
| Main Level | Primary Bedroom | 4.03 m | 6.68 m | 4.03 m x 6.68 m |
| Main Level | Bathroom | 1.26 m | 1.32 m | 1.26 m x 1.32 m |
Utilities
| Cable | Available |
| Electricity | Installed |
| Sewer | Installed |
https://www.realtor.ca/real-estate/28278913/198-woodchester-avenue-bracebridge-macaulay-macaulay
Interested?
Contact us for more information
Donna Telford
Broker
97 Neywash St Box 2118
Orillia, Ontario L3V 6R9
