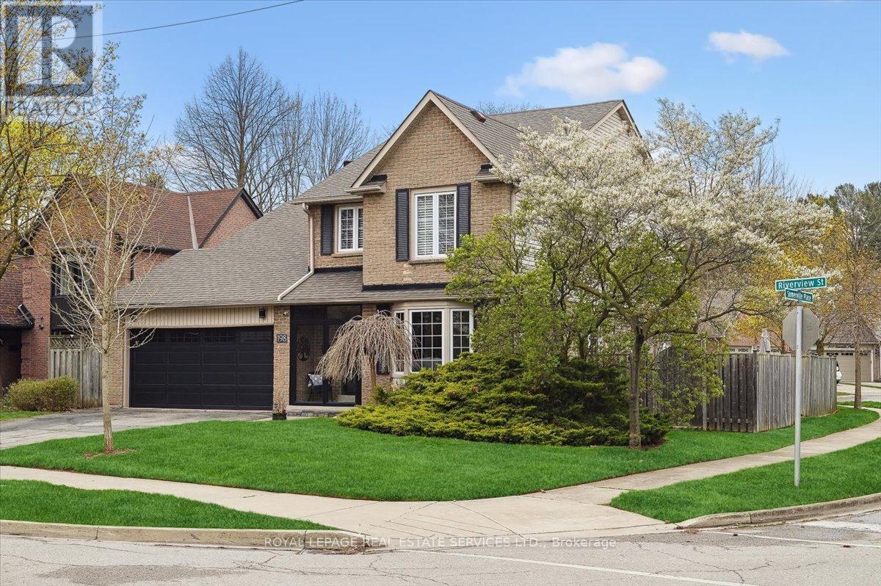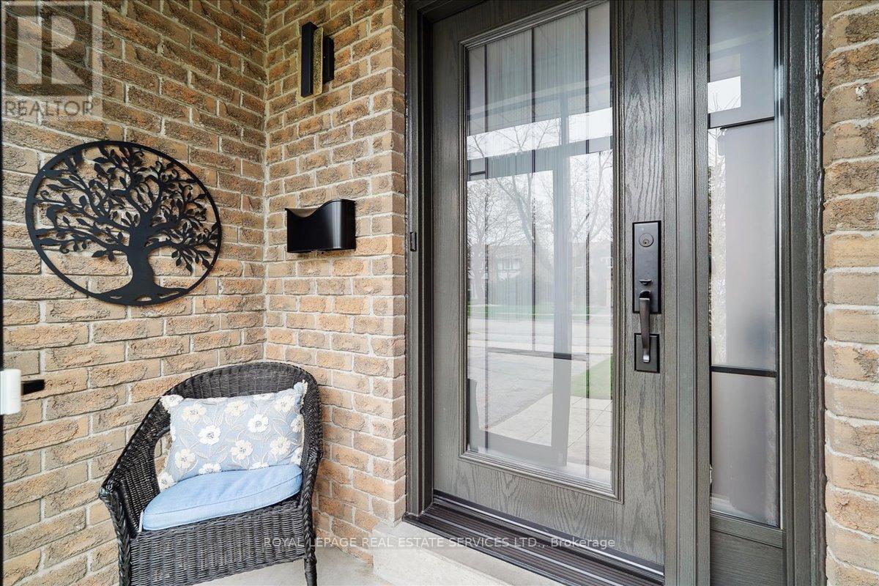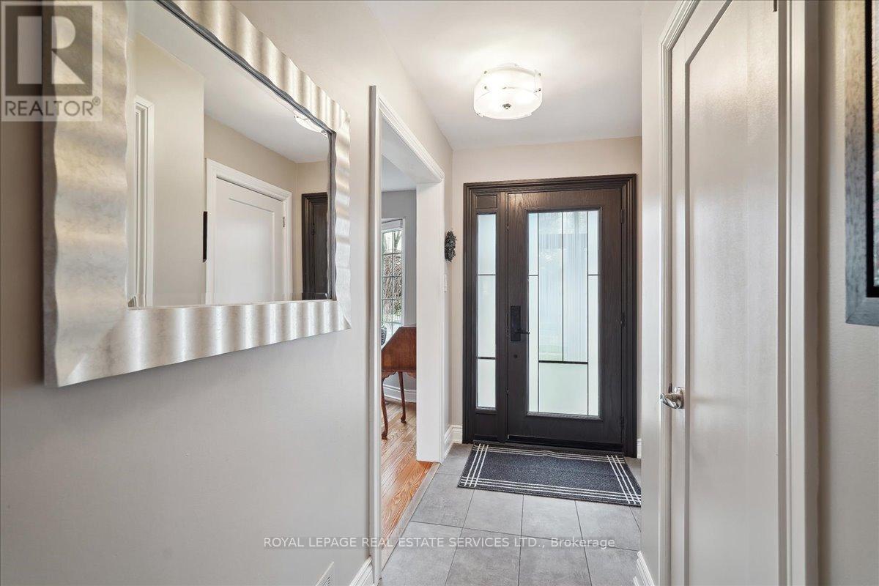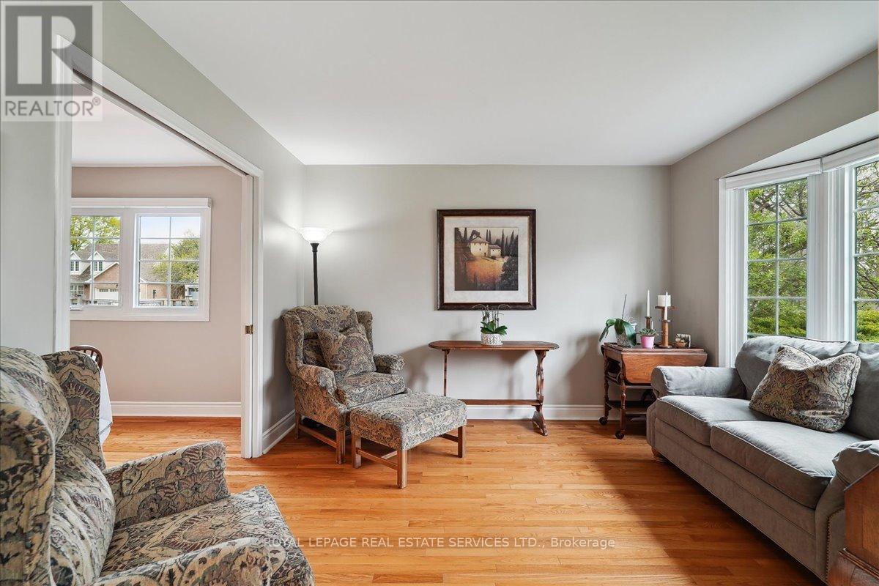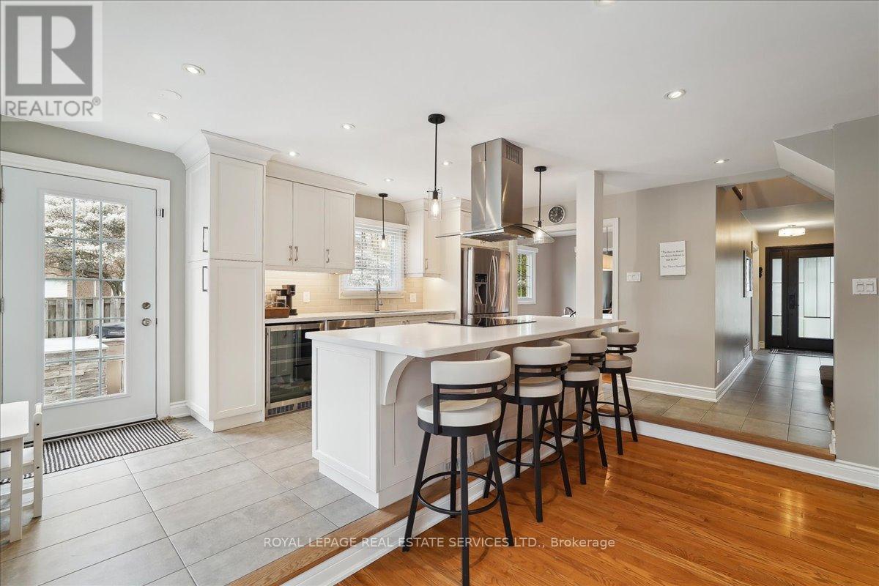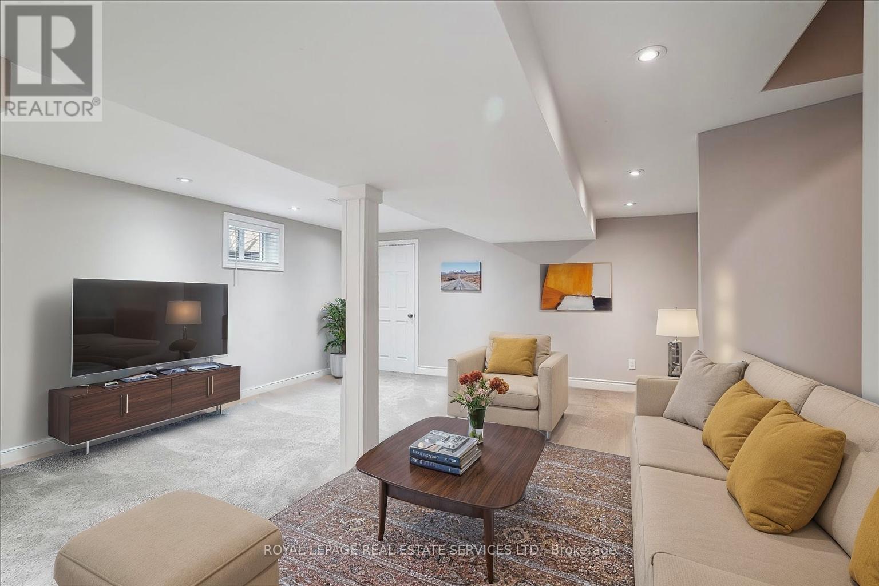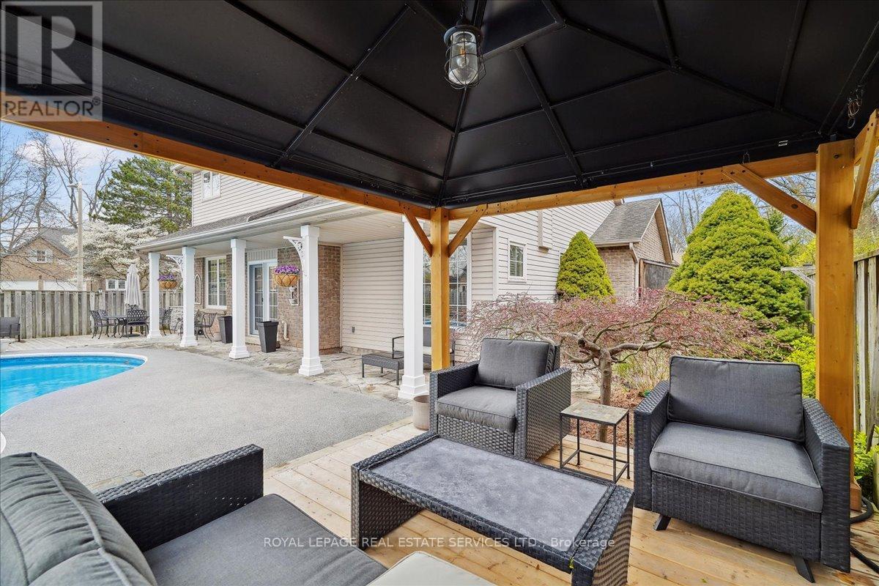198 Somerville Place Oakville, Ontario L6L 5W1
$1,599,000
Welcome to this impeccably maintained two-storey home, ideally nestled in a family-friendly neighbourhood just moments away from the serene lake and the vibrant heart of Bronte Village. Embraced by natural beauty, this delightful residence offers over 2,800 sq ft of thoughtfully designed living space boasting 4+1 bedrooms and 3+1 bathrooms. Upon entry, a charming foyer with a decorative door and closet sets the tone, leading to elegant formal living and dining rooms, perfect for hosting gatherings. The updated kitchen is a culinary haven with pot lights, a quartz center island, stainless steel appliances (fridge, stove, built-in dishwasher, microwave, bar fridge, hood range), quartz countertops, subway tile backsplash, double sink, and access to the yard. A cozy family room awaits with a wood fireplace, pot lights, and access to a stone patio. A functional mudroom with garage and yard access and a convenient 2-piece powder room complete the main floor. Upstairs, the primary bedroom features large windows, his and her closets, and hardwood floors, complemented by a renovated 3-piece ensuite with a standalone shower and single vanity. Three additional bright bedrooms with hardwood floors share a well-appointed 5-piece main bathroom boasting a soaker tub, separate shower, and double quartz vanity. The fully finished basement offers a spacious rec room with pot lights, an additional bedroom/den, and a laundry area with laundry sink, and ample storage. Step outside to your private oasis, complete with an outdoor BBQ kitchen, flagstone patio, and a resort-style pool area surrounded by rubber rock and lush landscaping - an entertainers dream come true. Basement rec photo have been staged. (id:61852)
Open House
This property has open houses!
2:00 pm
Ends at:4:00 pm
Property Details
| MLS® Number | W12134794 |
| Property Type | Single Family |
| Community Name | 1001 - BR Bronte |
| AmenitiesNearBy | Park, Place Of Worship, Schools |
| CommunityFeatures | Community Centre |
| Features | Cul-de-sac |
| ParkingSpaceTotal | 4 |
| PoolType | Inground Pool |
Building
| BathroomTotal | 4 |
| BedroomsAboveGround | 4 |
| BedroomsBelowGround | 1 |
| BedroomsTotal | 5 |
| Amenities | Fireplace(s) |
| Appliances | Central Vacuum, Dishwasher, Dryer, Stove, Washer, Refrigerator |
| BasementDevelopment | Finished |
| BasementType | Full (finished) |
| ConstructionStyleAttachment | Detached |
| CoolingType | Central Air Conditioning |
| ExteriorFinish | Brick |
| FireplacePresent | Yes |
| FoundationType | Poured Concrete |
| HalfBathTotal | 2 |
| HeatingFuel | Natural Gas |
| HeatingType | Forced Air |
| StoriesTotal | 2 |
| SizeInterior | 2000 - 2500 Sqft |
| Type | House |
| UtilityWater | Municipal Water |
Parking
| Attached Garage | |
| Garage |
Land
| Acreage | No |
| LandAmenities | Park, Place Of Worship, Schools |
| Sewer | Sanitary Sewer |
| SizeDepth | 44 Ft ,7 In |
| SizeFrontage | 98 Ft ,10 In |
| SizeIrregular | 98.9 X 44.6 Ft |
| SizeTotalText | 98.9 X 44.6 Ft |
| SurfaceWater | Lake/pond |
| ZoningDescription | Rl8 Sp:109 |
Rooms
| Level | Type | Length | Width | Dimensions |
|---|---|---|---|---|
| Second Level | Primary Bedroom | 4.31 m | 5.16 m | 4.31 m x 5.16 m |
| Second Level | Bedroom 2 | 5.31 m | 4.41 m | 5.31 m x 4.41 m |
| Second Level | Bedroom 3 | 3.68 m | 2.93 m | 3.68 m x 2.93 m |
| Second Level | Bedroom 4 | 4.4 m | 2.84 m | 4.4 m x 2.84 m |
| Basement | Laundry Room | 3.89 m | 2.69 m | 3.89 m x 2.69 m |
| Basement | Recreational, Games Room | 5.37 m | 5.39 m | 5.37 m x 5.39 m |
| Basement | Bedroom 5 | 3.55 m | 4.08 m | 3.55 m x 4.08 m |
| Main Level | Living Room | 3.82 m | 3.33 m | 3.82 m x 3.33 m |
| Main Level | Dining Room | 2.97 m | 3.33 m | 2.97 m x 3.33 m |
| Main Level | Kitchen | 5.66 m | 1 m | 5.66 m x 1 m |
| Main Level | Family Room | 4.6 m | 7.68 m | 4.6 m x 7.68 m |
https://www.realtor.ca/real-estate/28283354/198-somerville-place-oakville-br-bronte-1001-br-bronte
Interested?
Contact us for more information
Mick Neale
Salesperson
326 Lakeshore Rd E #a
Oakville, Ontario L6J 1J6
