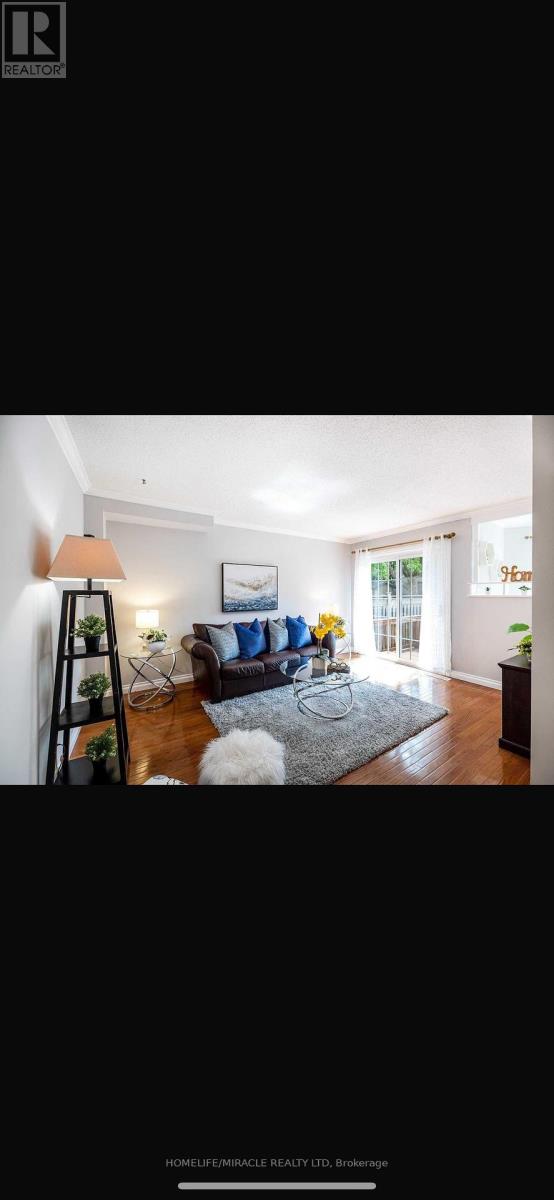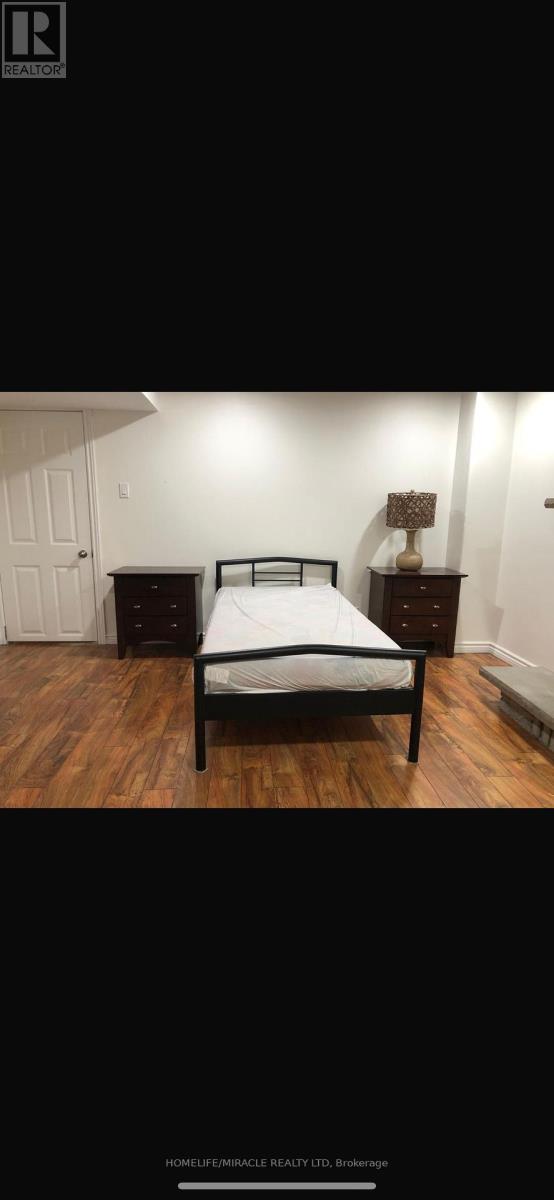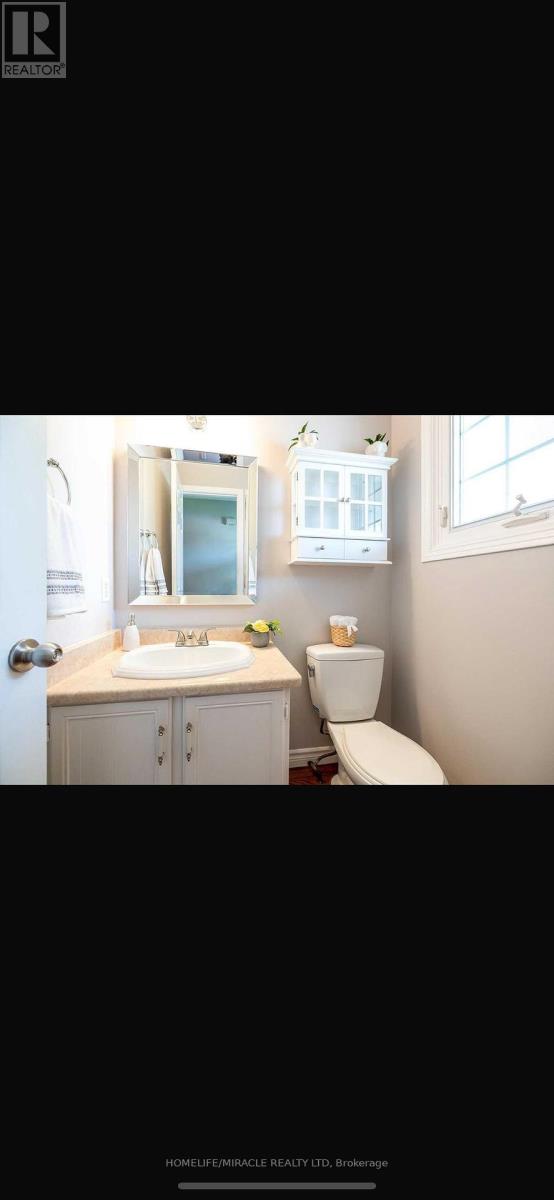198 Lichen Crescent Oshawa, Ontario L1J 7W7
$3,100 Monthly
Welcome to 198 Lichen Cres, Oshawa. Home is Located in the highly Desirable family community of Mclaughlin. This House has 3 bedrooms, 3 washrooms, a kitchen with walk-out! Open Concept Living/Dining room with hardwood & Walk-Out to two-tier deck overlooking the Private Backyard. Lower Level is fully finished with cozy family room and fireplace. One Car Garage with extra large driveway. Garage access from home. Close to all amenities. Perfect location for the commute. (id:61852)
Property Details
| MLS® Number | E12157128 |
| Property Type | Single Family |
| Neigbourhood | Thornton Woods |
| Community Name | McLaughlin |
| ParkingSpaceTotal | 5 |
Building
| BathroomTotal | 3 |
| BedroomsAboveGround | 3 |
| BedroomsTotal | 3 |
| Appliances | Dishwasher, Dryer, Stove, Washer, Window Coverings, Refrigerator |
| BasementDevelopment | Finished |
| BasementType | N/a (finished) |
| ConstructionStyleAttachment | Detached |
| CoolingType | Central Air Conditioning |
| ExteriorFinish | Aluminum Siding, Brick |
| FireplacePresent | Yes |
| FlooringType | Hardwood, Laminate |
| FoundationType | Concrete |
| HalfBathTotal | 1 |
| HeatingFuel | Natural Gas |
| HeatingType | Forced Air |
| StoriesTotal | 2 |
| SizeInterior | 1100 - 1500 Sqft |
| Type | House |
| UtilityWater | Municipal Water |
Parking
| Attached Garage | |
| Garage |
Land
| Acreage | No |
| Sewer | Sanitary Sewer |
| SizeDepth | 108 Ft ,1 In |
| SizeFrontage | 29 Ft ,2 In |
| SizeIrregular | 29.2 X 108.1 Ft ; Plan 40m1351ptlot32,now Rp 40r9108part 1 |
| SizeTotalText | 29.2 X 108.1 Ft ; Plan 40m1351ptlot32,now Rp 40r9108part 1|under 1/2 Acre |
Rooms
| Level | Type | Length | Width | Dimensions |
|---|---|---|---|---|
| Second Level | Primary Bedroom | 4.6 m | 4.5 m | 4.6 m x 4.5 m |
| Second Level | Bedroom 2 | 2.94 m | 2.9 m | 2.94 m x 2.9 m |
| Second Level | Bedroom 3 | 3.1 m | 3.1 m | 3.1 m x 3.1 m |
| Lower Level | Recreational, Games Room | 6.8 m | 5.6 m | 6.8 m x 5.6 m |
| Ground Level | Kitchen | 4.3 m | 3.7 m | 4.3 m x 3.7 m |
| Ground Level | Living Room | 4.5 m | 3.9 m | 4.5 m x 3.9 m |
| Ground Level | Dining Room | 2.8 m | 2.6 m | 2.8 m x 2.6 m |
https://www.realtor.ca/real-estate/28331609/198-lichen-crescent-oshawa-mclaughlin-mclaughlin
Interested?
Contact us for more information
Prakash Bhatt
Salesperson
11a-5010 Steeles Ave. West
Toronto, Ontario M9V 5C6








