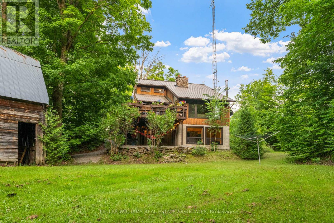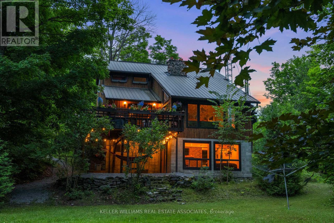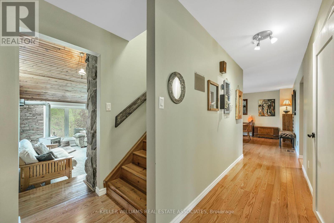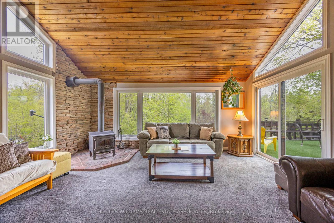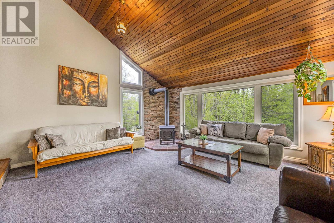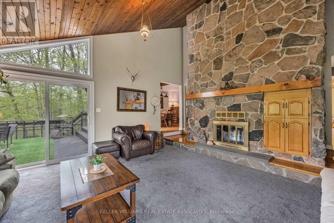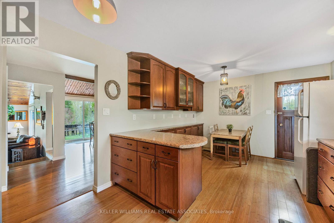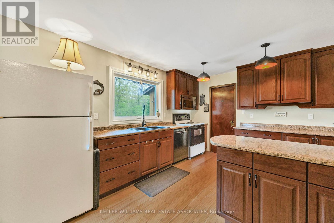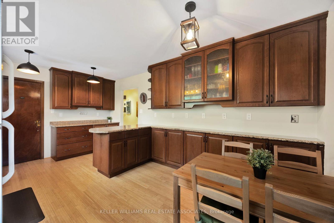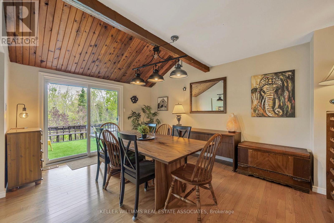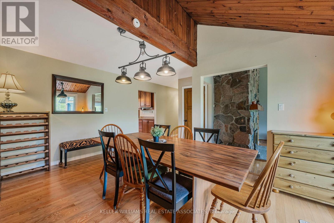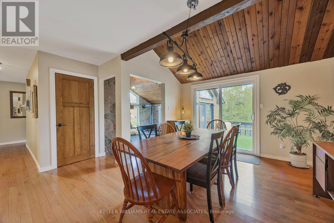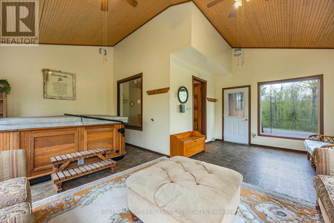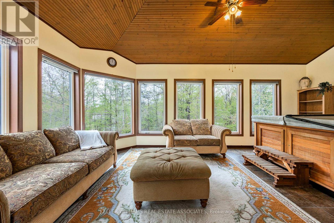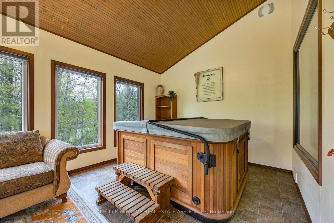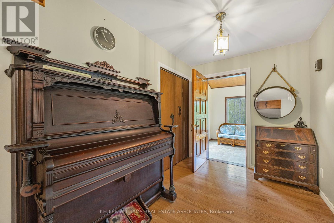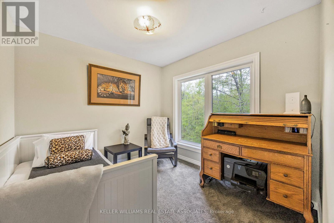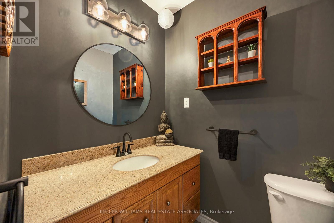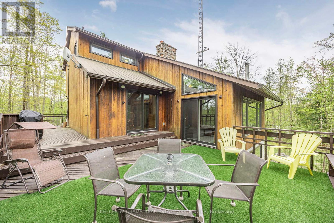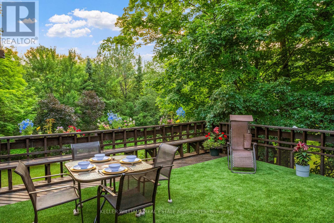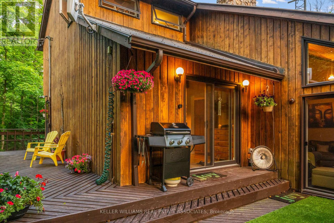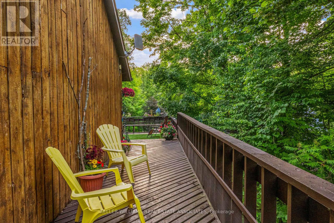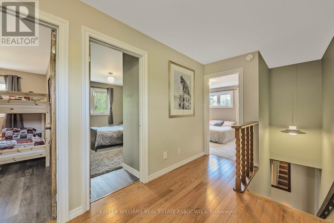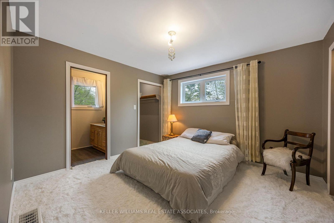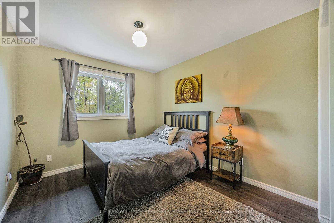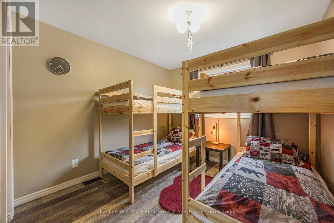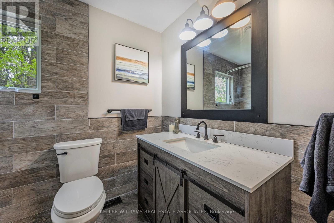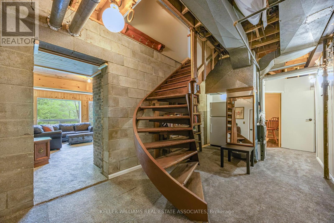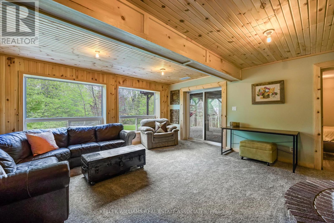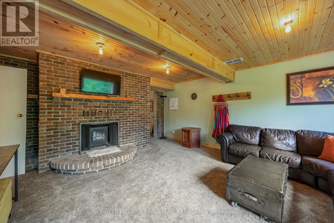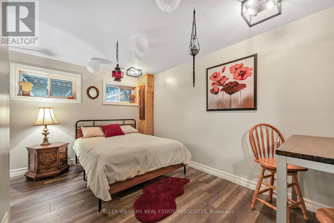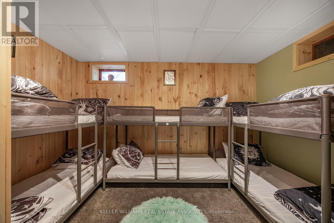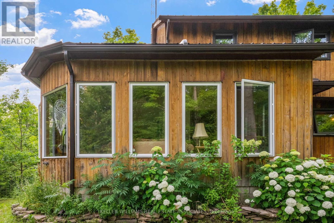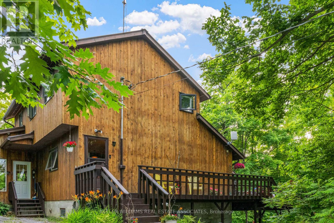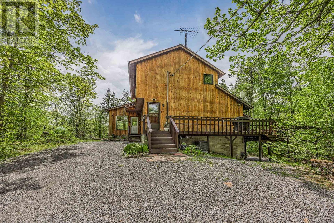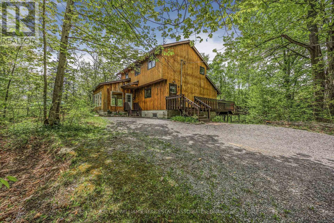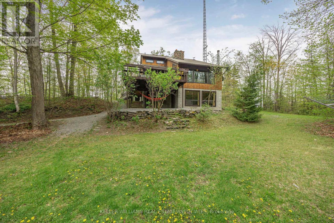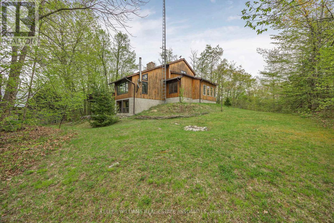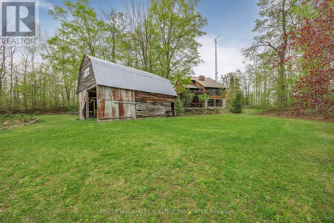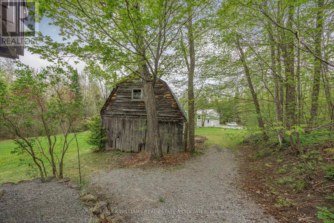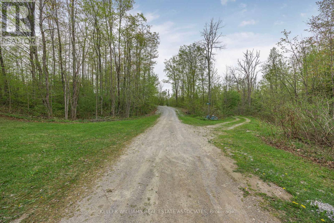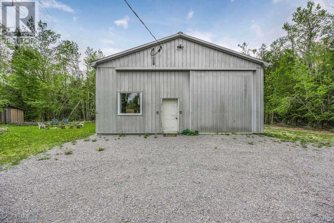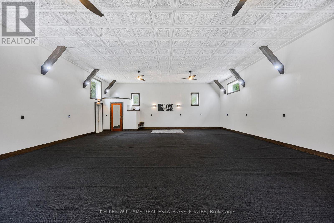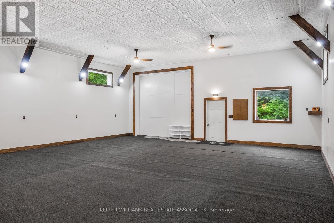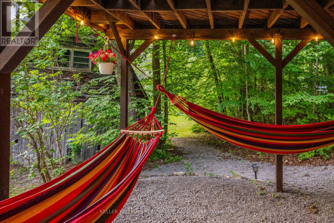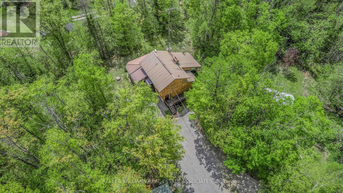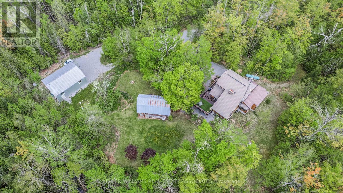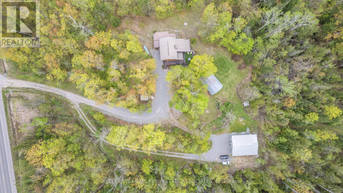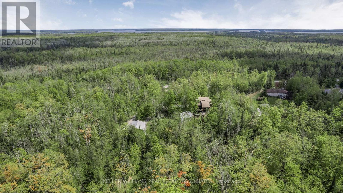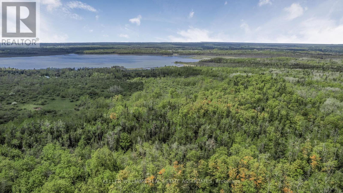1979 County Rd 48 Road Kawartha Lakes, Ontario K0M 2B0
$1,078,000
Chalet vibes, vaulted ceilings, and cottage charm welcome to your 3+3 bed, 3 bath escape in Kawartha Lakes. Set on 10.12 acres with 300 ft frontage, this Viceroy-style home brings the outdoors in with wall-to-wall windows, wood finishes, and multiple walkouts to a wraparound sundeck. The great room stuns with a stone fireplace, soaring ceilings, and forest views. Enjoy an eat-in kitchen with bamboo floors, vaulted pine ceilings in the dining room, and a sunroom hot tub moment allowing for a deep exhale. Upstairs: a primary suite with his/hers closets and ensuite. Downstairs: two bedrooms, a walkout rec room, fireplace, and spiral staircase. Massive 32x40 ft updated heated studio workshop (2022) with in-floor heating, 200 amp service, and room for six+ vehicles. Updated windows/doors (2022), new eaves (2024), and furnace (2023). Just 4 mins to Balsam Lake Provincial Park, this is a full-time home or dreamy weekend retreat. Nature, privacy, and pure peace all wrapped into one. (id:61852)
Property Details
| MLS® Number | X12165571 |
| Property Type | Single Family |
| Community Name | Bexley |
| AmenitiesNearBy | Beach, Golf Nearby, Marina |
| EquipmentType | Propane Tank |
| Features | Wooded Area, Conservation/green Belt, Country Residential |
| ParkingSpaceTotal | 16 |
| RentalEquipmentType | Propane Tank |
| Structure | Deck, Barn, Shed, Workshop |
Building
| BathroomTotal | 3 |
| BedroomsAboveGround | 3 |
| BedroomsBelowGround | 3 |
| BedroomsTotal | 6 |
| Age | 31 To 50 Years |
| Amenities | Fireplace(s) |
| Appliances | Central Vacuum, Water Heater, Dishwasher, Dryer, Freezer, Microwave, Oven, Washer, Window Coverings, Refrigerator |
| BasementDevelopment | Partially Finished |
| BasementFeatures | Walk Out |
| BasementType | N/a (partially Finished), N/a |
| CoolingType | Central Air Conditioning |
| ExteriorFinish | Wood |
| FireProtection | Security System |
| FireplacePresent | Yes |
| FireplaceTotal | 3 |
| FireplaceType | Woodstove |
| FlooringType | Carpeted, Hardwood, Ceramic, Vinyl |
| FoundationType | Block |
| HalfBathTotal | 1 |
| HeatingFuel | Propane |
| HeatingType | Forced Air |
| StoriesTotal | 2 |
| SizeInterior | 2000 - 2500 Sqft |
| Type | House |
| UtilityWater | Drilled Well |
Parking
| Detached Garage | |
| Garage |
Land
| Acreage | Yes |
| LandAmenities | Beach, Golf Nearby, Marina |
| Sewer | Septic System |
| SizeDepth | 1560 Ft |
| SizeFrontage | 300 Ft |
| SizeIrregular | 300 X 1560 Ft |
| SizeTotalText | 300 X 1560 Ft|10 - 24.99 Acres |
Rooms
| Level | Type | Length | Width | Dimensions |
|---|---|---|---|---|
| Lower Level | Family Room | 6.02 m | 5.21 m | 6.02 m x 5.21 m |
| Lower Level | Bedroom 4 | 4.47 m | 3.53 m | 4.47 m x 3.53 m |
| Lower Level | Bedroom 5 | 2.32 m | 4.31 m | 2.32 m x 4.31 m |
| Main Level | Living Room | 6.09 m | 5.23 m | 6.09 m x 5.23 m |
| Main Level | Dining Room | 4.63 m | 3.52 m | 4.63 m x 3.52 m |
| Main Level | Sunroom | 2.63 m | 2.92 m | 2.63 m x 2.92 m |
| Main Level | Kitchen | 3.4 m | 5.33 m | 3.4 m x 5.33 m |
| Upper Level | Primary Bedroom | 3.69 m | 3.41 m | 3.69 m x 3.41 m |
| Upper Level | Bedroom 2 | 4.05 m | 2.96 m | 4.05 m x 2.96 m |
| Upper Level | Bedroom 3 | 4.05 m | 2 m | 4.05 m x 2 m |
Utilities
| Cable | Available |
| Electricity | Installed |
https://www.realtor.ca/real-estate/28350370/1979-county-rd-48-road-kawartha-lakes-bexley-bexley
Interested?
Contact us for more information
Corrie Harding-Keizs
Broker
Monika Shugan
Salesperson
