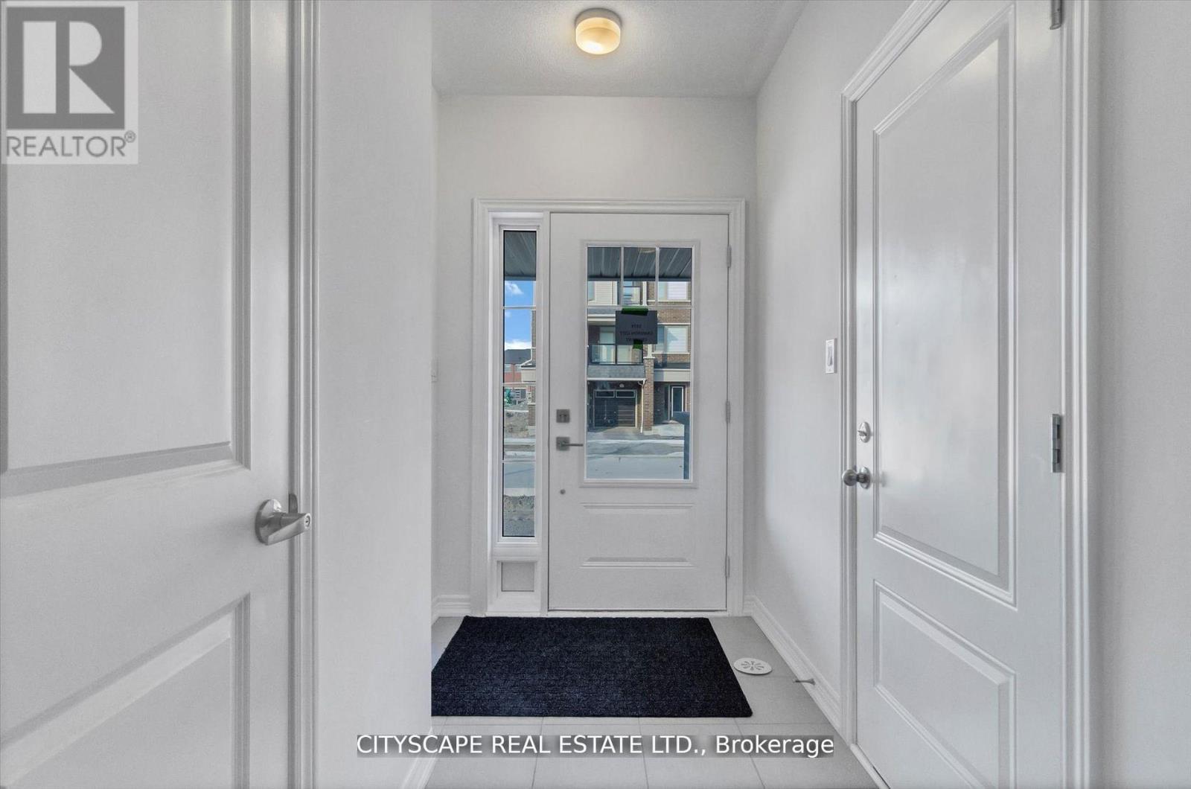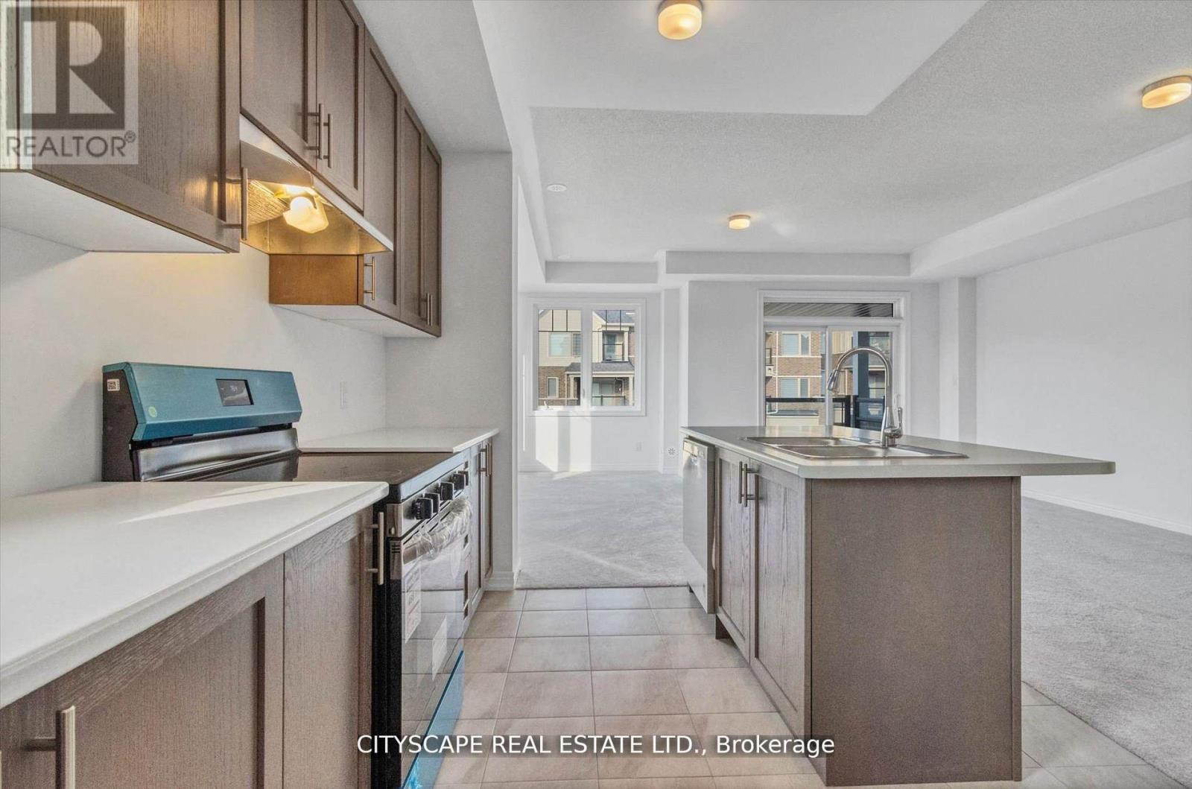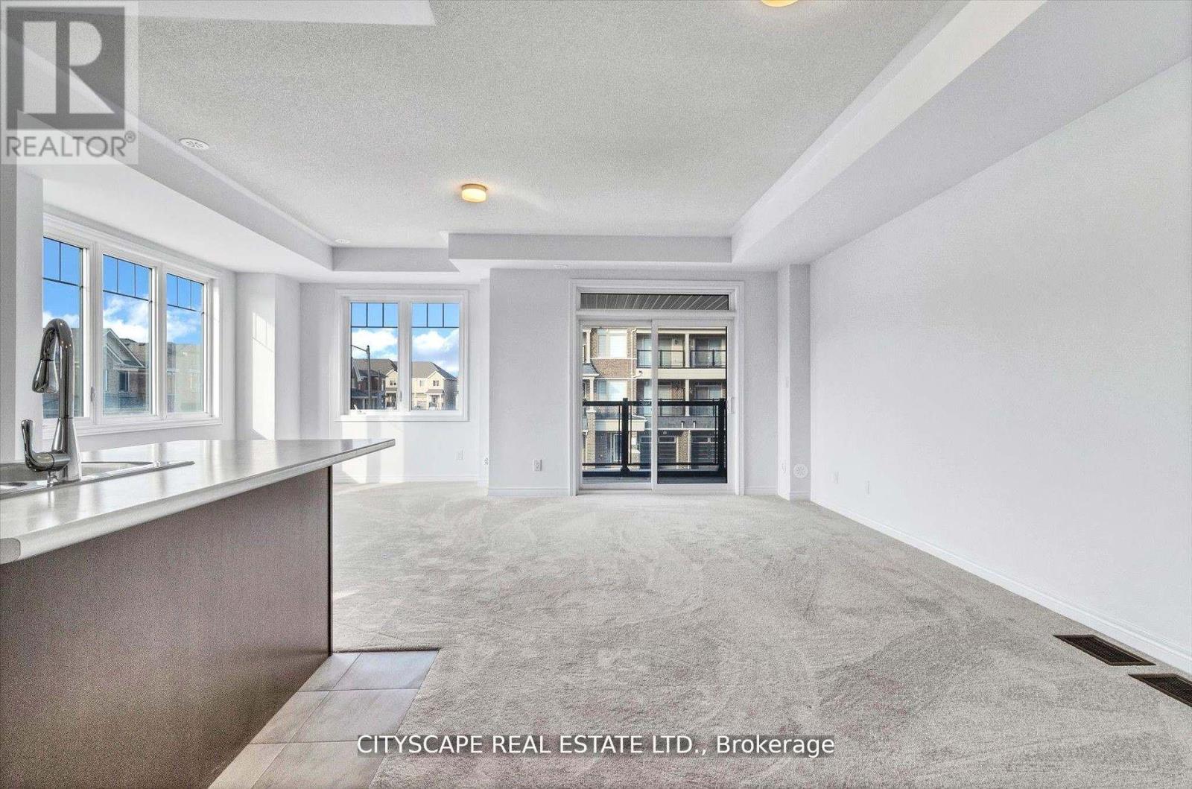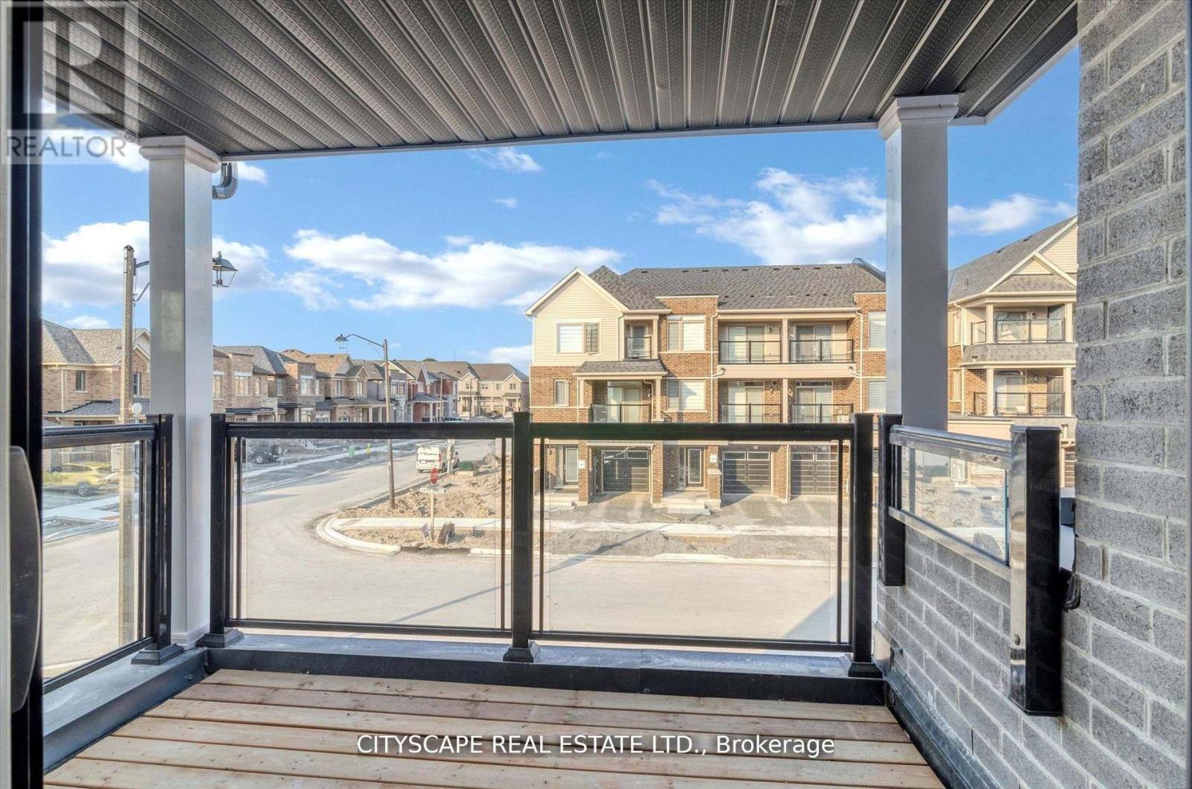1979 Cameron Lott Crescent Oshawa, Ontario L1H 7K5
$3,000 Monthly
Absolutely stunning End Unit Townhome located In the High Demand Kedron Community in North Oshawa. Full of natural Sunlight with big windows, this practical layout, 3-bedroom, 3-bathroom home features modern finishes throughout. Spacious open concept 9 Ft ceiling on main floor with large windows and bright modern kitchen with center island, breakfast bar, and Walk-out to a balcony. Large Windows in the Primary bedroom with 3 pc Ensuite with Glass Shower, and Covered balcony. Located close to lots of amenities, Schools, Big Box Stores, Recreation Center, Public Transit, Parks, Costco, Durham College/Ontario Tech University and highway. Attached Single car garage and 2 Car Parking Driveway with Direct Access From the Garage To the Foyer. Located Close To All Amenities: Schools (Durham College / Ontario Tech), Restaurants, Public Transit, Shopping, Parks, Costco, Major Highways And Much More (id:61852)
Property Details
| MLS® Number | E12087472 |
| Property Type | Single Family |
| Neigbourhood | Kedron |
| Community Name | Kedron |
| AmenitiesNearBy | Hospital, Park, Public Transit |
| ParkingSpaceTotal | 2 |
Building
| BathroomTotal | 3 |
| BedroomsAboveGround | 3 |
| BedroomsTotal | 3 |
| Age | New Building |
| Appliances | Dishwasher, Dryer, Stove, Washer, Refrigerator |
| BasementDevelopment | Unfinished |
| BasementType | N/a (unfinished) |
| ConstructionStyleAttachment | Attached |
| ExteriorFinish | Brick |
| HalfBathTotal | 1 |
| HeatingFuel | Natural Gas |
| HeatingType | Forced Air |
| StoriesTotal | 3 |
| Type | Row / Townhouse |
| UtilityWater | Municipal Water |
Parking
| Attached Garage | |
| Garage |
Land
| Acreage | No |
| LandAmenities | Hospital, Park, Public Transit |
| Sewer | Sanitary Sewer |
| SizeDepth | 49 Ft ,3 In |
| SizeFrontage | 35 Ft ,1 In |
| SizeIrregular | 35.13 X 49.3 Ft |
| SizeTotalText | 35.13 X 49.3 Ft |
Rooms
| Level | Type | Length | Width | Dimensions |
|---|---|---|---|---|
| Second Level | Primary Bedroom | 4.14 m | 3.05 m | 4.14 m x 3.05 m |
| Second Level | Bedroom 2 | 2.77 m | 2.59 m | 2.77 m x 2.59 m |
| Second Level | Bedroom 3 | 2.56 m | 2.43 m | 2.56 m x 2.43 m |
| Main Level | Kitchen | 3.99 m | 2.56 m | 3.99 m x 2.56 m |
| Main Level | Dining Room | 3.08 m | 2.74 m | 3.08 m x 2.74 m |
| Main Level | Great Room | 3.23 m | 5.85 m | 3.23 m x 5.85 m |
https://www.realtor.ca/real-estate/28178341/1979-cameron-lott-crescent-oshawa-kedron-kedron
Interested?
Contact us for more information
Ayesha Tahir
Salesperson
885 Plymouth Dr #2
Mississauga, Ontario L5V 0B5

























