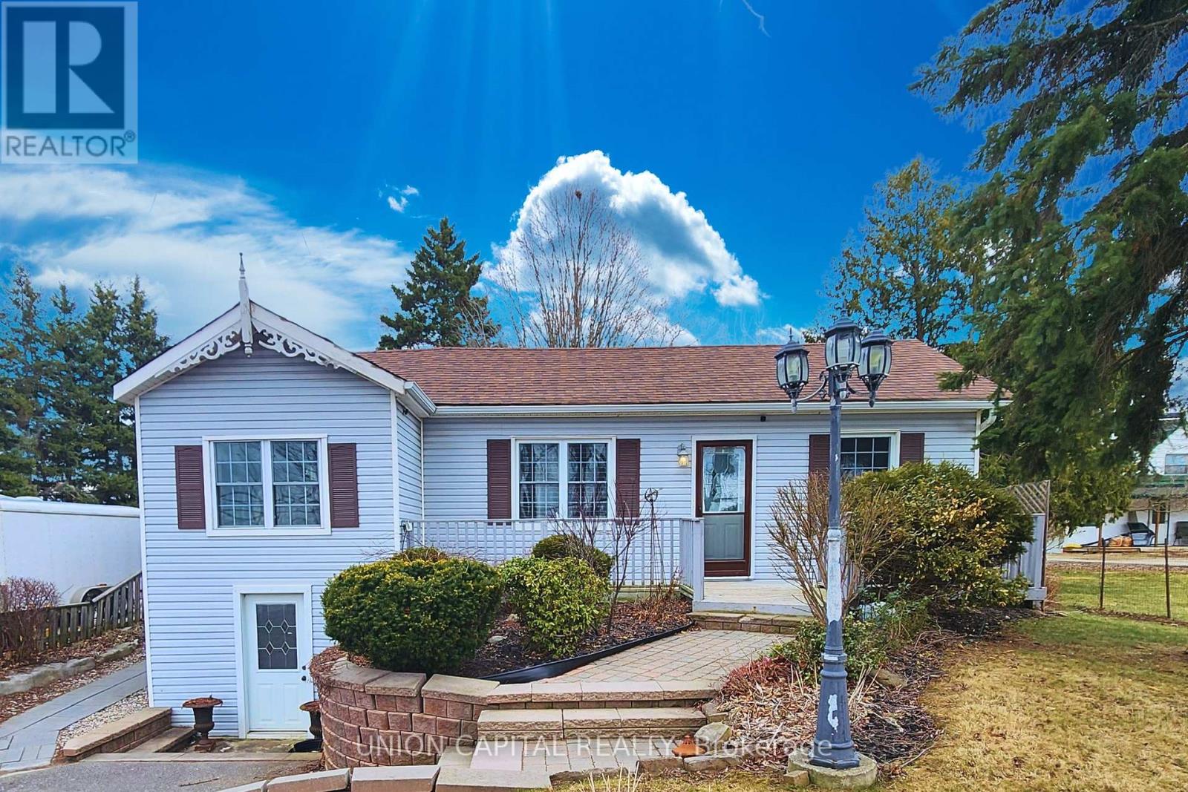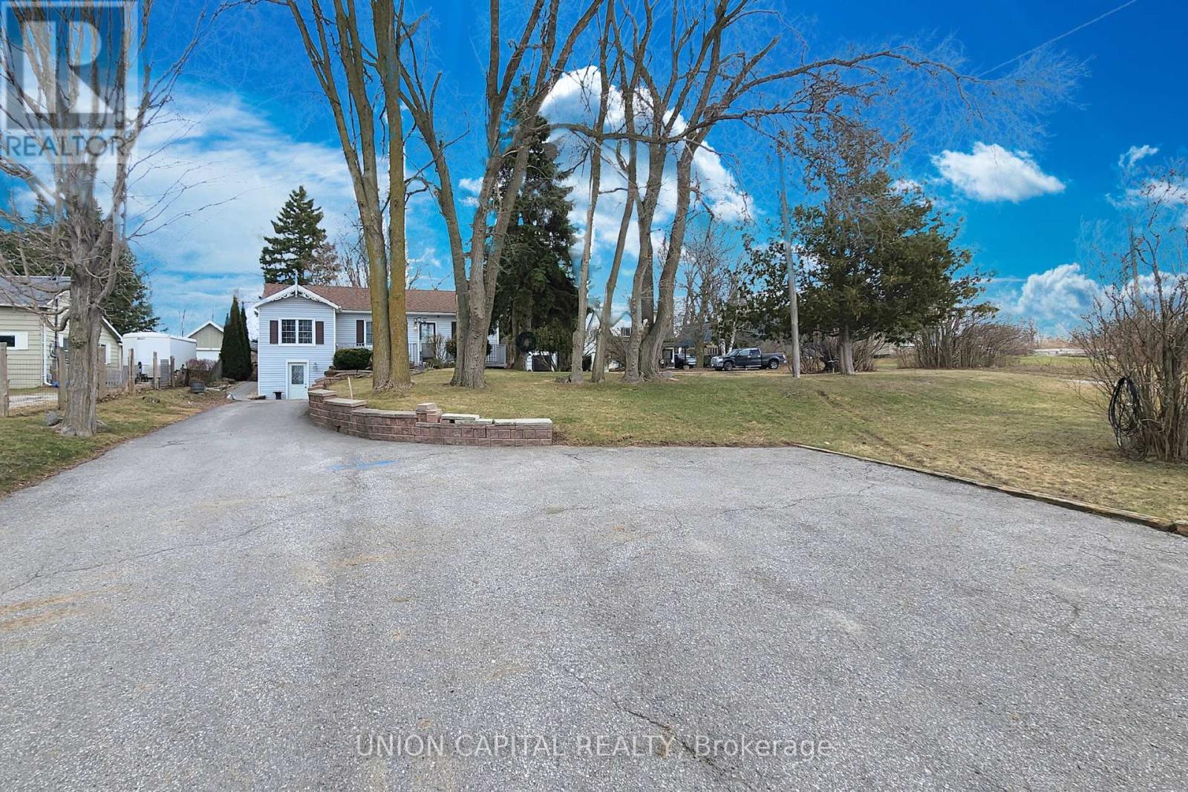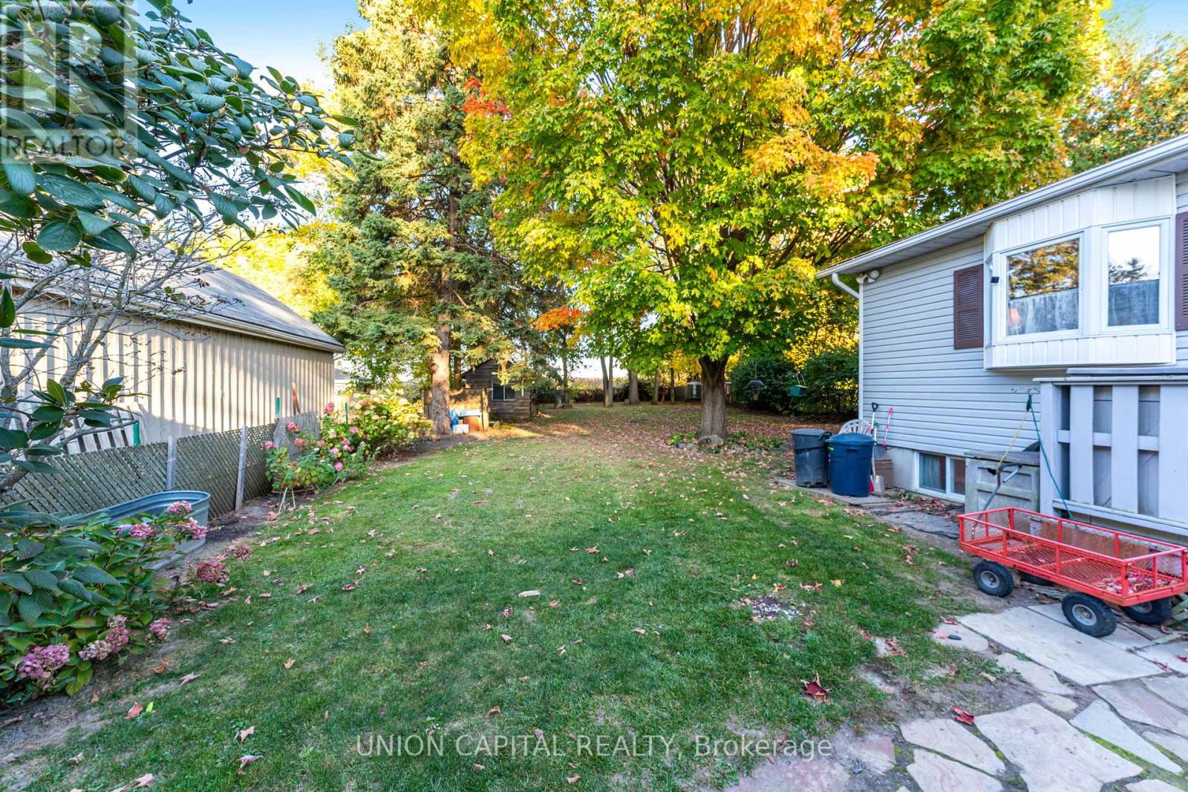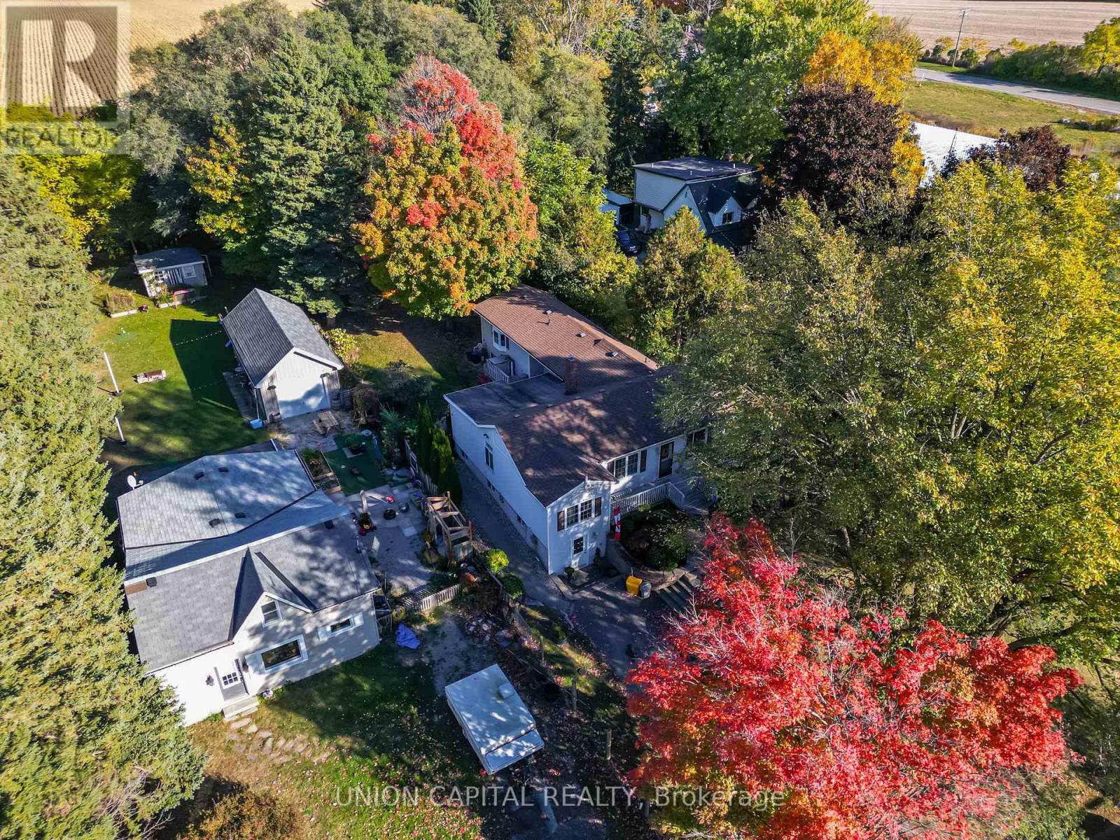19765 Leslie Street East Gwillimbury, Ontario L0G 1R0
$888,800
THIS HOME COMES ON A HUGE LOT & IN-LAW SUITE! WITH FUTURE COMMERCIAL POTENTIAL! First Time Offered Since 2006. This Bungalow Is Perfect For Large Families. Located On A Huge 59 X 237 Ft Lot With Mature Trees And No Neighbours Behind For The Ultimate Privacy. Live In One & Rent Out The Other. This Home Comes With Two Full Kitchens and 3-Piece Baths & Their Own Separate Entrances. The Basement Can Easily Be Converted Into A Third Unit, As It's Already Set Up With A 3-Piece Bathroom, Two Bedrooms & Two Large Living Spaces One Of Which Can Be Converted Into A Generously Sized Kitchen/Dining Area (Plumbing From Kitchen #2 Is Directly Above). The Basement Also Has A Separate Entrance With Enclosed Foyer. The Property Has The Perfect Parking Set Up, Perfect For A Multiplex Dwelling As Residents Would Never Have To Shuffle Cars Around. Also Located Less Than 1-Minute From The Future Hwy 404 On-Ramp At Doane Rd & Hwy 404! (id:61852)
Property Details
| MLS® Number | N12266969 |
| Property Type | Single Family |
| Community Name | Queensville |
| AmenitiesNearBy | Public Transit |
| CommunityFeatures | Community Centre |
| Features | Wooded Area, Flat Site |
| ParkingSpaceTotal | 3 |
| Structure | Deck, Porch, Shed |
| ViewType | View |
Building
| BathroomTotal | 3 |
| BedroomsAboveGround | 3 |
| BedroomsBelowGround | 2 |
| BedroomsTotal | 5 |
| Age | 31 To 50 Years |
| Appliances | Water Heater, Dryer, Washer |
| ArchitecturalStyle | Bungalow |
| BasementDevelopment | Finished |
| BasementFeatures | Walk Out |
| BasementType | N/a (finished) |
| ConstructionStyleAttachment | Detached |
| CoolingType | Central Air Conditioning |
| ExteriorFinish | Vinyl Siding |
| FoundationType | Concrete |
| HeatingFuel | Oil |
| HeatingType | Forced Air |
| StoriesTotal | 1 |
| SizeInterior | 1100 - 1500 Sqft |
| Type | House |
| UtilityWater | Municipal Water |
Parking
| No Garage |
Land
| Acreage | No |
| LandAmenities | Public Transit |
| Sewer | Septic System |
| SizeDepth | 260 Ft |
| SizeFrontage | 56 Ft ,1 In |
| SizeIrregular | 56.1 X 260 Ft |
| SizeTotalText | 56.1 X 260 Ft |
Rooms
| Level | Type | Length | Width | Dimensions |
|---|---|---|---|---|
| Basement | Recreational, Games Room | 9.08 m | 3.1 m | 9.08 m x 3.1 m |
| Basement | Bedroom 4 | 2.75 m | 2.32 m | 2.75 m x 2.32 m |
| Basement | Living Room | 6.03 m | 4.08 m | 6.03 m x 4.08 m |
| Main Level | Family Room | 5.05 m | 3.21 m | 5.05 m x 3.21 m |
| Main Level | Kitchen | 3.7 m | 3.14 m | 3.7 m x 3.14 m |
| Main Level | Living Room | 7.03 m | 3.15 m | 7.03 m x 3.15 m |
| Main Level | Dining Room | 7.03 m | 3.15 m | 7.03 m x 3.15 m |
| Main Level | Primary Bedroom | 4.31 m | 3.24 m | 4.31 m x 3.24 m |
| Main Level | Bedroom 2 | 3.58 m | 3.06 m | 3.58 m x 3.06 m |
| Main Level | Office | 3.28 m | 3.07 m | 3.28 m x 3.07 m |
| Main Level | Bedroom 3 | 3.06 m | 2.58 m | 3.06 m x 2.58 m |
| Main Level | Kitchen | 5.57 m | 2.59 m | 5.57 m x 2.59 m |
| Main Level | Living Room | 4.59 m | 2.52 m | 4.59 m x 2.52 m |
Utilities
| Cable | Available |
| Electricity | Installed |
Interested?
Contact us for more information
Mike Rapson
Salesperson
245 West Beaver Creek Rd #9b
Richmond Hill, Ontario L4B 1L1
Jennifer Rapson
Salesperson
245 West Beaver Creek Rd #9b
Richmond Hill, Ontario L4B 1L1






































