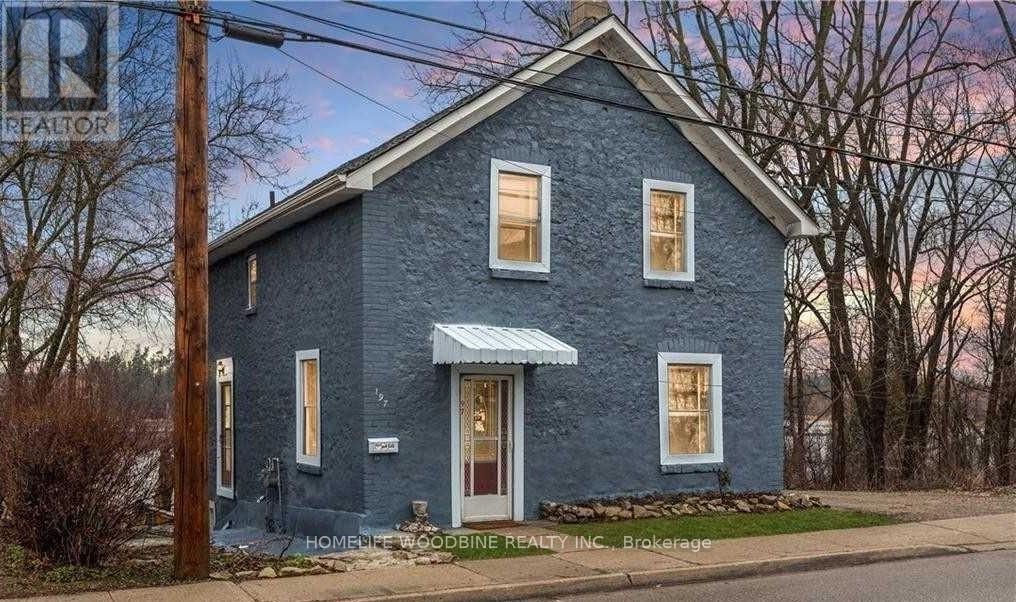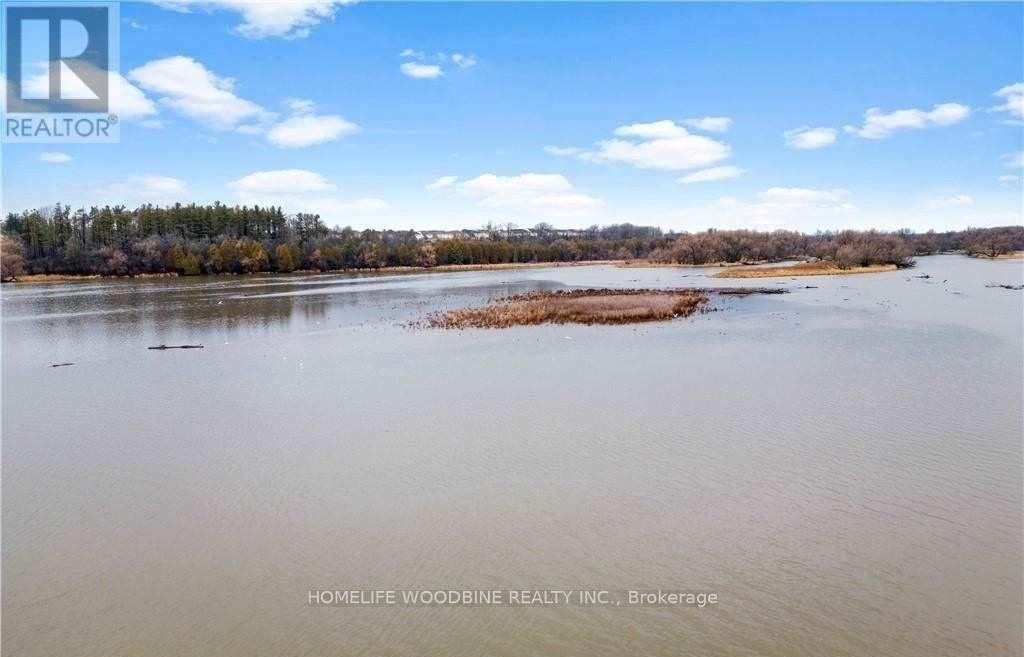197 Queen Street E Cambridge, Ontario N3C 2B3
$850,000
Delightful two-storey detached stone home, beautifully situated on the edge of the peaceful Mill Pond in Hespeler. Enjoy the tranquility of nature without sacrificing the perks of city living! Boasting over 1500 square feet of finished living space on the upper levels, this home offers the perfect blend of comfort and charm. The main floor includes a spacious living room, a dedicated dining area, a kitchen, a home office, and a full bathroom. Upstairs, you'll find two large bedrooms, including a primary bedroom with gorgeous vaulted ceilings. The second bedroom offers a breathtaking view of Mill Pond, and both rooms have direct access to the full bathroom. The finished basement holds great potential for an in-law suite. Ideally located near excellent schools like St. Benedict, Golf Collegiate, and Jacob Hespeler, as well as just a short drive from Hespeler Road with its wide range of restaurants, shopping, gyms, movie theatres, and grocery stores. Don't miss the opportunity to see this gem. Book your private showing today! (id:61852)
Property Details
| MLS® Number | X11956074 |
| Property Type | Single Family |
| Neigbourhood | Hespeler |
| Easement | Unknown, None |
| Features | Sump Pump |
| ParkingSpaceTotal | 2 |
| ViewType | Direct Water View |
| WaterFrontType | Waterfront |
Building
| BathroomTotal | 3 |
| BedroomsAboveGround | 2 |
| BedroomsTotal | 2 |
| Age | 100+ Years |
| Appliances | All |
| BasementDevelopment | Finished |
| BasementType | N/a (finished) |
| ConstructionStyleAttachment | Detached |
| CoolingType | Central Air Conditioning |
| ExteriorFinish | Stone |
| FoundationType | Poured Concrete |
| HeatingFuel | Natural Gas |
| HeatingType | Forced Air |
| StoriesTotal | 2 |
| Type | House |
| UtilityWater | Municipal Water |
Land
| AccessType | Public Road |
| Acreage | No |
| Sewer | Sanitary Sewer |
| SizeDepth | 93 Ft |
| SizeFrontage | 44 Ft ,9 In |
| SizeIrregular | 44.8 X 93.06 Ft |
| SizeTotalText | 44.8 X 93.06 Ft |
| ZoningDescription | R4 |
Rooms
| Level | Type | Length | Width | Dimensions |
|---|---|---|---|---|
| Second Level | Primary Bedroom | 6.22 m | 3.99 m | 6.22 m x 3.99 m |
| Second Level | Bedroom 2 | 6.22 m | 2.62 m | 6.22 m x 2.62 m |
| Basement | Recreational, Games Room | 4.14 m | 3.05 m | 4.14 m x 3.05 m |
| Basement | Kitchen | 3.48 m | 2.41 m | 3.48 m x 2.41 m |
| Main Level | Living Room | 3.33 m | 4.98 m | 3.33 m x 4.98 m |
| Main Level | Dining Room | 2.69 m | 3.94 m | 2.69 m x 3.94 m |
| Main Level | Kitchen | 3.45 m | 3.56 m | 3.45 m x 3.56 m |
| Main Level | Office | 2.57 m | 2.54 m | 2.57 m x 2.54 m |
https://www.realtor.ca/real-estate/27877804/197-queen-street-e-cambridge
Interested?
Contact us for more information
Rishi Rajkumar
Salesperson
680 Rexdale Blvd Unit 202
Toronto, Ontario M9W 0B5



