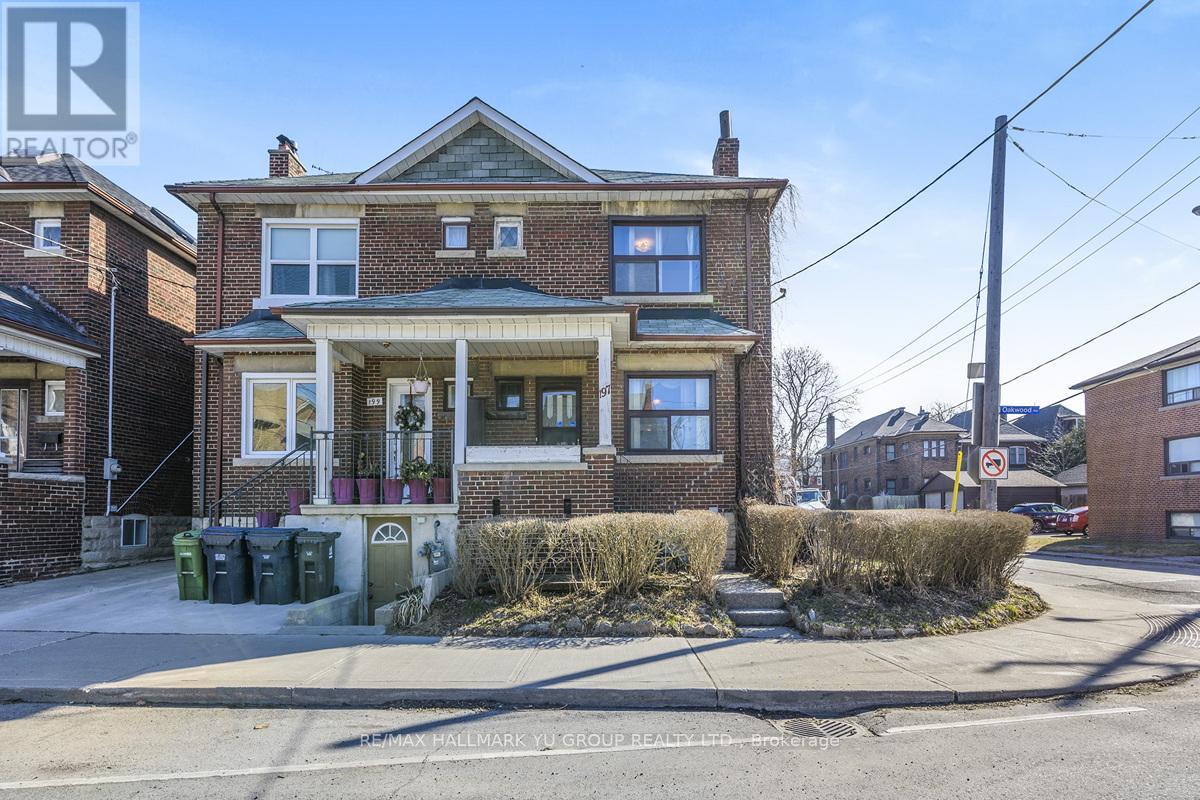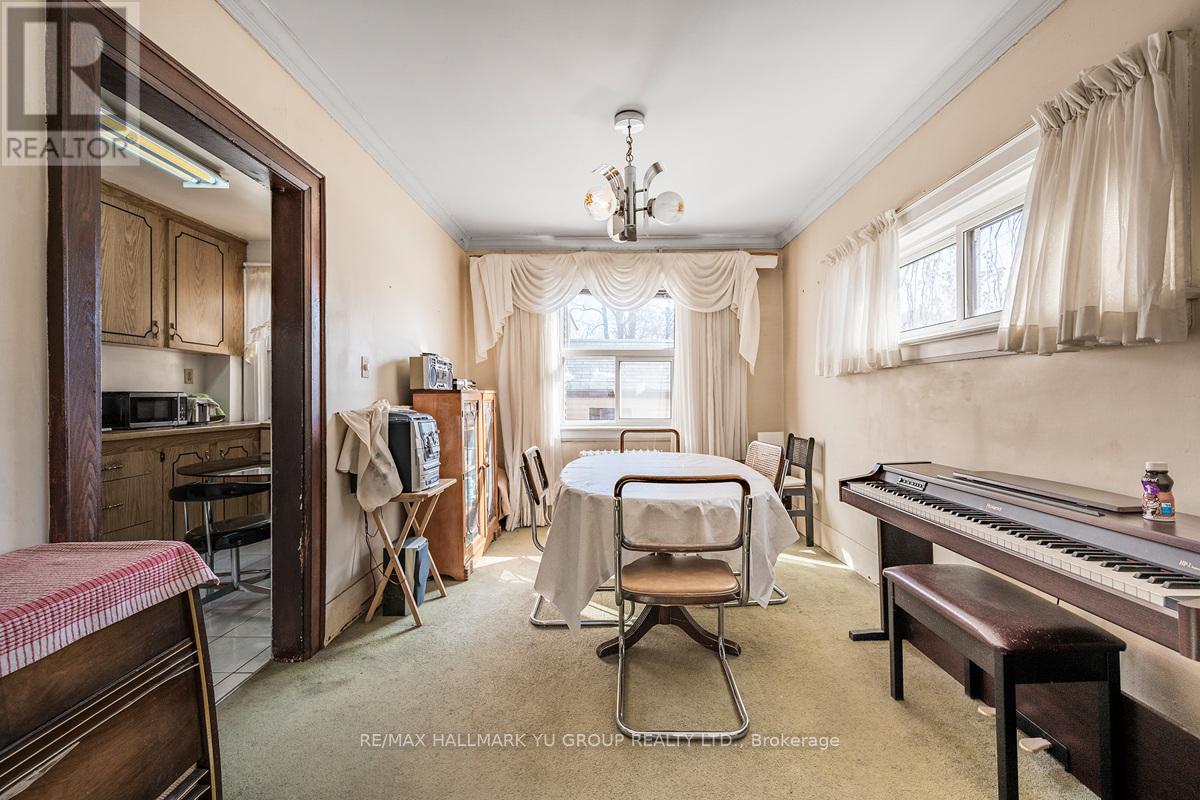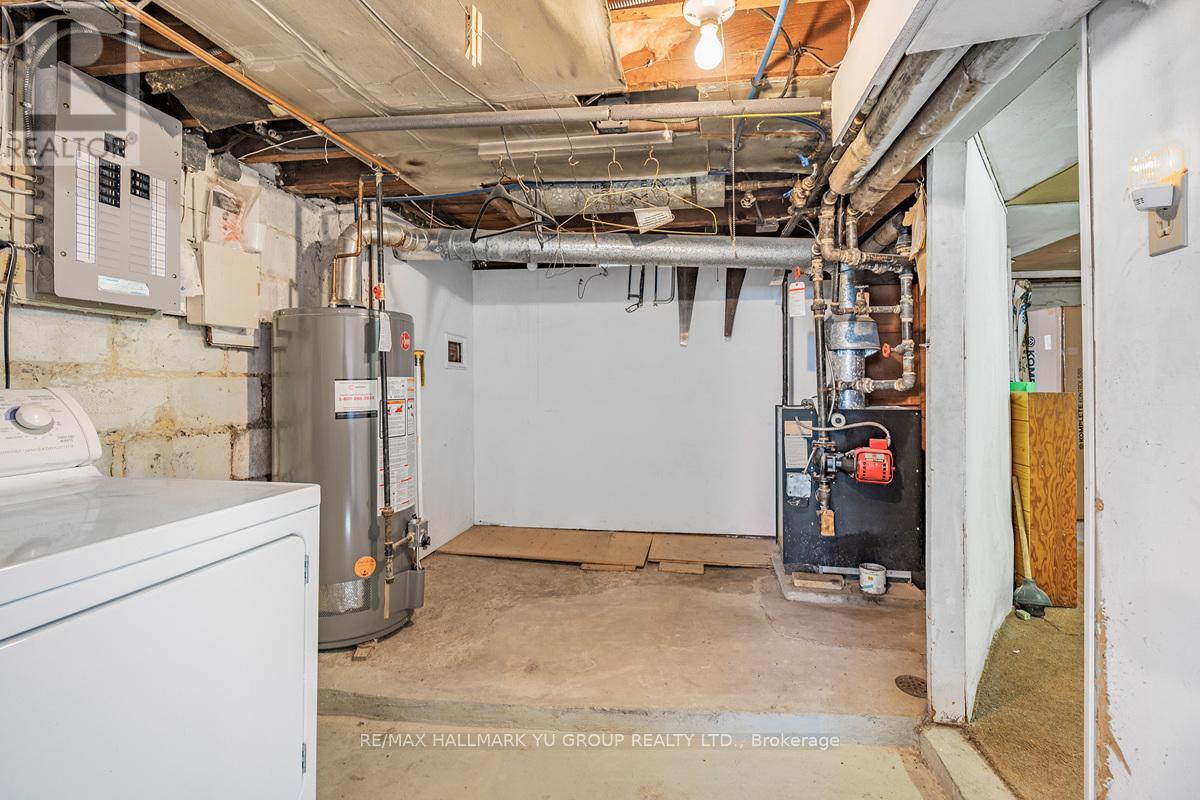197 Oakwood Avenue Toronto, Ontario M6E 2V3
$999,000
A Home with Rare Private Garage Access - No Tight Mutual Driveway! This spacious 2-storey semi offers 3+1 bedrooms, 2 bathrooms, and over 1,150 sq ft of potential - plus a full basement and a detached garage. Full of charm and character, the main floor features original trim details that hint at the home's history while leaving room for your vision. Whether you're dreaming of a modern refresh or a thoughtful restoration, this home is a blank canvas ready to be reimagined. Enjoy the unbeatable location: walk to St. Clair West's vibrant cafes, restaurants, shops, and the beloved Wychwood Barns Farmers Market. With the streetcar close by, commuting is a breeze. Don't miss your chance to shape something special in one of Toronto's best communities. (id:61852)
Property Details
| MLS® Number | C12052540 |
| Property Type | Single Family |
| Neigbourhood | Oakwood Village |
| Community Name | Oakwood Village |
| AmenitiesNearBy | Public Transit |
| ParkingSpaceTotal | 1 |
Building
| BathroomTotal | 2 |
| BedroomsAboveGround | 3 |
| BedroomsBelowGround | 1 |
| BedroomsTotal | 4 |
| Appliances | Dryer, Stove, Washer, Window Coverings, Refrigerator |
| BasementDevelopment | Partially Finished |
| BasementType | N/a (partially Finished) |
| ConstructionStyleAttachment | Semi-detached |
| ExteriorFinish | Brick |
| FireplacePresent | Yes |
| FlooringType | Hardwood, Carpeted, Ceramic, Wood, Concrete |
| FoundationType | Unknown |
| HeatingFuel | Natural Gas |
| HeatingType | Hot Water Radiator Heat |
| StoriesTotal | 2 |
| Type | House |
| UtilityWater | Municipal Water |
Parking
| Detached Garage | |
| Garage |
Land
| Acreage | No |
| LandAmenities | Public Transit |
| Sewer | Sanitary Sewer |
| SizeDepth | 70 Ft ,6 In |
| SizeFrontage | 19 Ft |
| SizeIrregular | 19 X 70.5 Ft |
| SizeTotalText | 19 X 70.5 Ft |
Rooms
| Level | Type | Length | Width | Dimensions |
|---|---|---|---|---|
| Second Level | Primary Bedroom | 3.1 m | 4.27 m | 3.1 m x 4.27 m |
| Second Level | Bedroom 2 | 3.35 m | 2.62 m | 3.35 m x 2.62 m |
| Second Level | Bedroom 3 | 3.48 m | 2.49 m | 3.48 m x 2.49 m |
| Basement | Bedroom 4 | 4.45 m | 2.49 m | 4.45 m x 2.49 m |
| Basement | Utility Room | 3.58 m | 2.49 m | 3.58 m x 2.49 m |
| Main Level | Living Room | 4.78 m | 3.28 m | 4.78 m x 3.28 m |
| Main Level | Dining Room | 4.04 m | 2.9 m | 4.04 m x 2.9 m |
| Main Level | Kitchen | 4.04 m | 2.18 m | 4.04 m x 2.18 m |
Interested?
Contact us for more information
Albert Yu
Broker of Record
685 Sheppard Ave E #401-19
Toronto, Ontario M2K 1B6
























