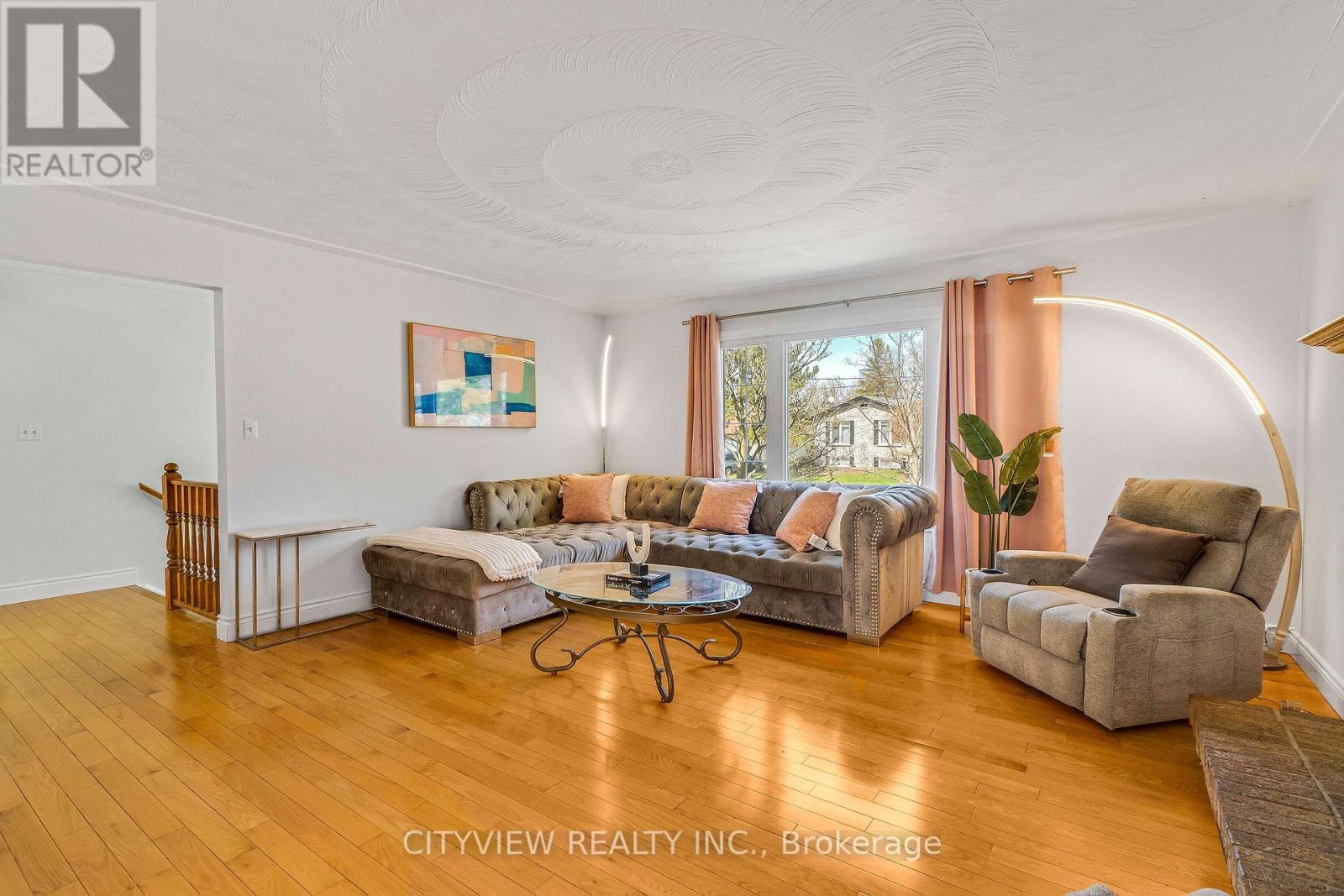197 Morrison Drive Haldimand, Ontario N3W 1A8
$937,900
Newly Renovated & Sunlit Gem in Beautiful Caledonia! Welcome to 197 Morrison Drive situated on nearly a 1/4 acre lot, located on a cozy cul-de-sac. This charming raised bungalow offers nearly 1700 sq. ft. of stylish living space. The main floor featuring 3 spacious bedrooms and a full bathroom. This level boasts gleaming hardwood and durable laminate flooring, polished porcelain tile, and marble-look Venetian quartz countertops. Cook in style with stainless steel appliances, a gas oven, and cozy up by the wood burning fireplace. Enjoy morning coffee on your charming Juliette balcony overlooking an oversized serene yard, ideal for kitchen gardening and outdoor entertaining. The finished basement adds 2 more bedrooms, a laundry room, mudroom, and a luxurious full bathroom complete with a large glass shower, LED lighting, heated towel rack, and Bluetooth speakers. A secondary gas fireplace adds warmth and comfort. Additional features include a Smart Google Nest Thermostat and smoke detector/CO alarm, powered shed, double garage, and a 6-car driveway! Plus, enjoy peace of mind with a brand new furnace, A/C, and hot water heater. Location, Location, Location! Just steps from the picturesque River Walk, supermarkets, restaurants, and scenic trails. Explore nearby local farms, heritage sites, the zoo, boat launch, and the Caledonia Fairgrounds, home to the annual fair and farmers market filled with fresh food and family fun. Country calm, city close - You don't want to miss this one! (id:61852)
Open House
This property has open houses!
2:00 pm
Ends at:4:00 pm
2:00 pm
Ends at:4:00 pm
Property Details
| MLS® Number | X12099184 |
| Property Type | Single Family |
| Community Name | Haldimand |
| AmenitiesNearBy | Marina, Park, Place Of Worship |
| Features | Cul-de-sac |
| ParkingSpaceTotal | 7 |
| Structure | Shed |
Building
| BathroomTotal | 2 |
| BedroomsAboveGround | 3 |
| BedroomsBelowGround | 2 |
| BedroomsTotal | 5 |
| Age | 31 To 50 Years |
| Appliances | Water Heater, Garage Door Opener Remote(s), Water Meter, Dishwasher, Dryer, Stove, Washer, Window Coverings, Refrigerator |
| ArchitecturalStyle | Bungalow |
| BasementDevelopment | Finished |
| BasementType | N/a (finished) |
| ConstructionStyleAttachment | Detached |
| CoolingType | Central Air Conditioning |
| ExteriorFinish | Brick, Aluminum Siding |
| FireplacePresent | Yes |
| FireplaceTotal | 2 |
| FoundationType | Poured Concrete |
| HeatingFuel | Natural Gas |
| HeatingType | Forced Air |
| StoriesTotal | 1 |
| SizeInterior | 1100 - 1500 Sqft |
| Type | House |
| UtilityWater | Municipal Water |
Parking
| Attached Garage | |
| Garage |
Land
| Acreage | No |
| FenceType | Fenced Yard |
| LandAmenities | Marina, Park, Place Of Worship |
| Sewer | Sanitary Sewer |
| SizeDepth | 148 Ft |
| SizeFrontage | 62 Ft ,4 In |
| SizeIrregular | 62.4 X 148 Ft |
| SizeTotalText | 62.4 X 148 Ft |
| SurfaceWater | River/stream |
| ZoningDescription | H A7a |
Rooms
| Level | Type | Length | Width | Dimensions |
|---|---|---|---|---|
| Basement | Bathroom | 2 m | 2 m | 2 m x 2 m |
| Basement | Bedroom 4 | 4.3 m | 4.6 m | 4.3 m x 4.6 m |
| Basement | Bedroom 5 | 2.4 m | 3.2 m | 2.4 m x 3.2 m |
| Basement | Laundry Room | 3.1 m | 2.1 m | 3.1 m x 2.1 m |
| Basement | Mud Room | 2.7 m | 2.6 m | 2.7 m x 2.6 m |
| Main Level | Living Room | 4.8 m | 4.7 m | 4.8 m x 4.7 m |
| Main Level | Dining Room | 3.2 m | 3.4 m | 3.2 m x 3.4 m |
| Main Level | Kitchen | 3.7 m | 3.4 m | 3.7 m x 3.4 m |
| Main Level | Primary Bedroom | 4.2 m | 3.4 m | 4.2 m x 3.4 m |
| Main Level | Bedroom 2 | 3.2 m | 3 m | 3.2 m x 3 m |
| Main Level | Bedroom 3 | 3 m | 3.7 m | 3 m x 3.7 m |
| Ground Level | Bathroom | 2.1 m | 3.5 m | 2.1 m x 3.5 m |
https://www.realtor.ca/real-estate/28204797/197-morrison-drive-haldimand-haldimand
Interested?
Contact us for more information
Hani Agha
Salesperson
525 Curran Place
Mississauga, Ontario L5B 0H4






































