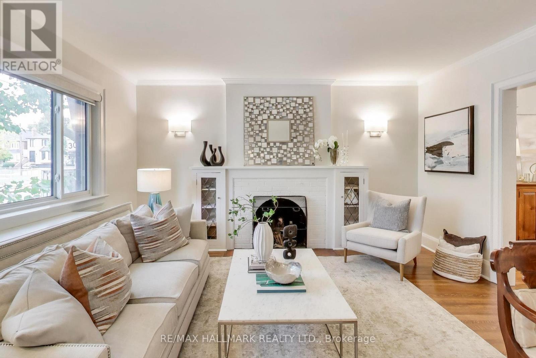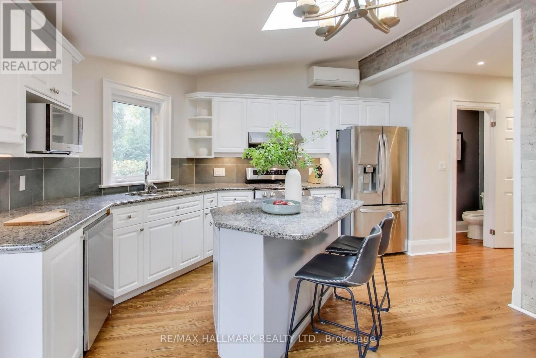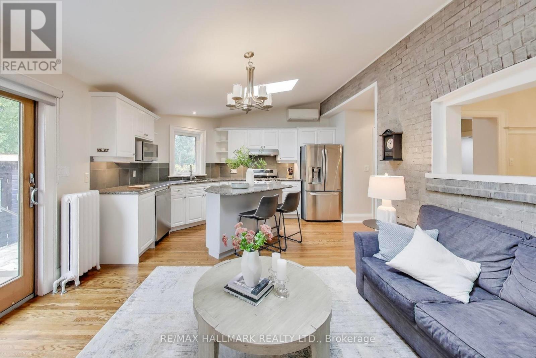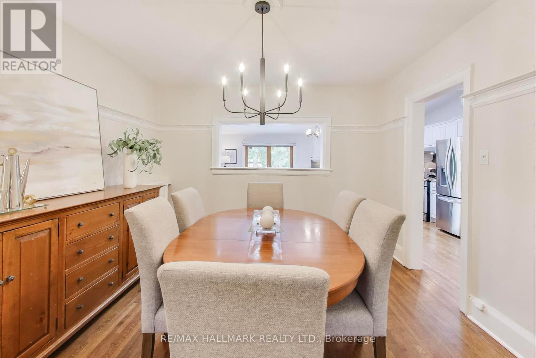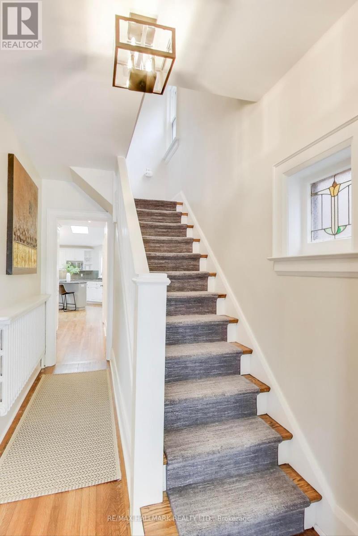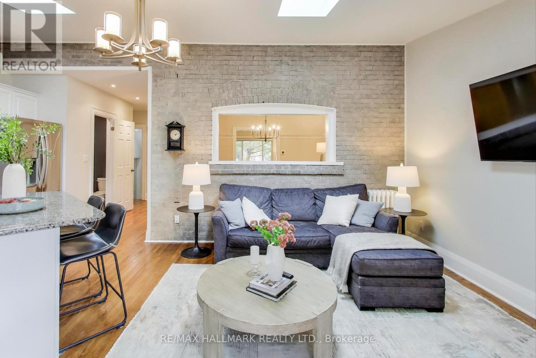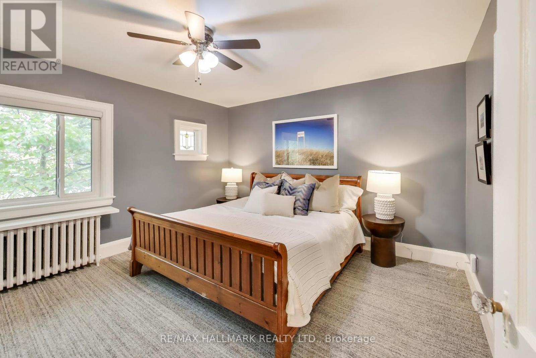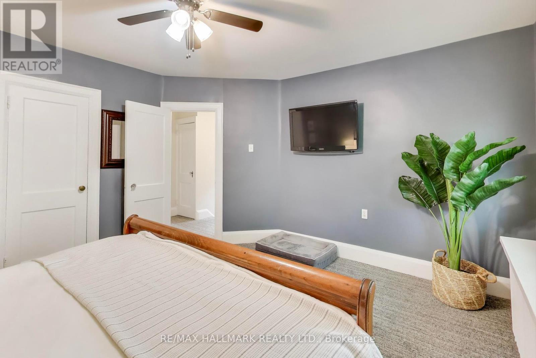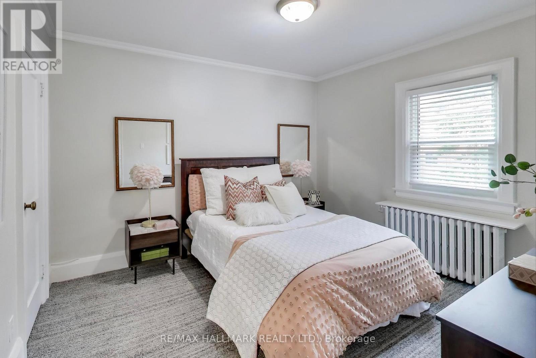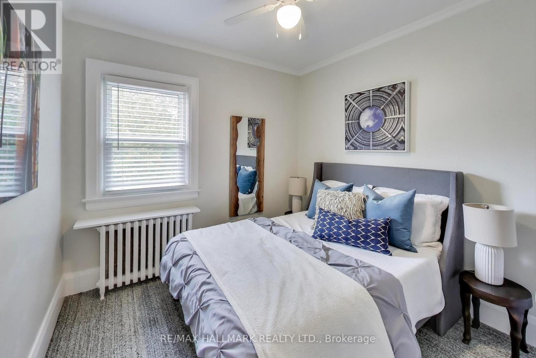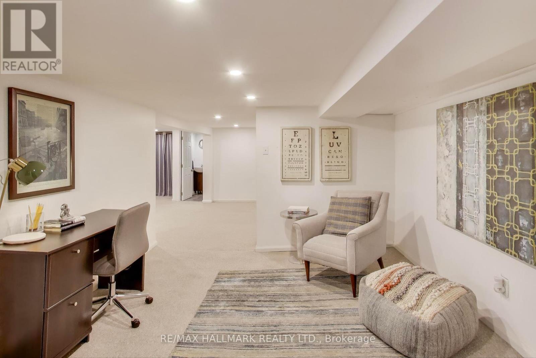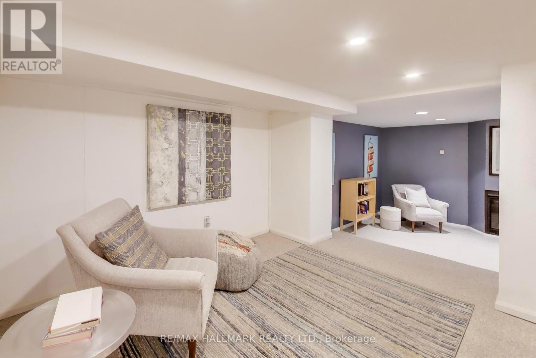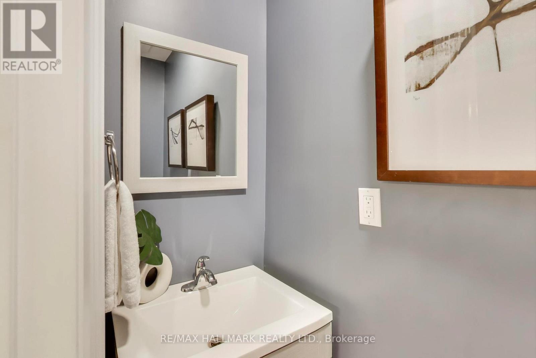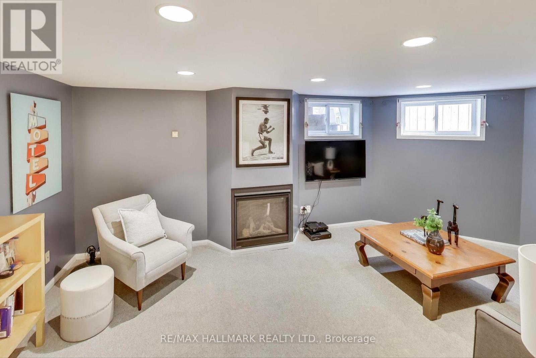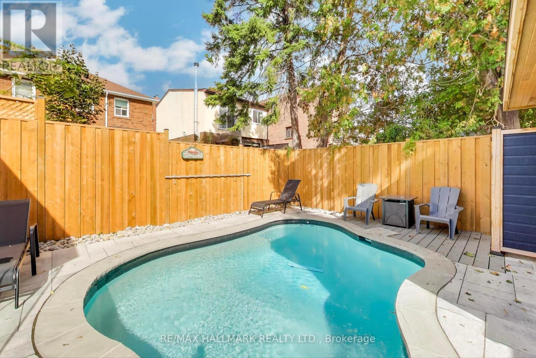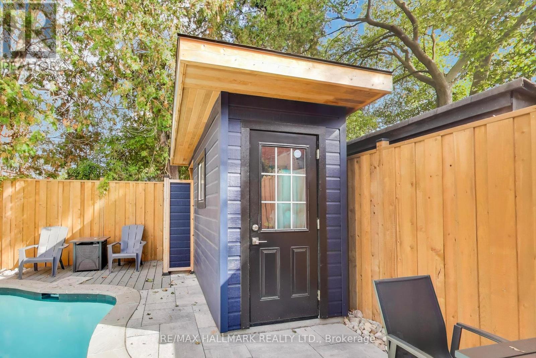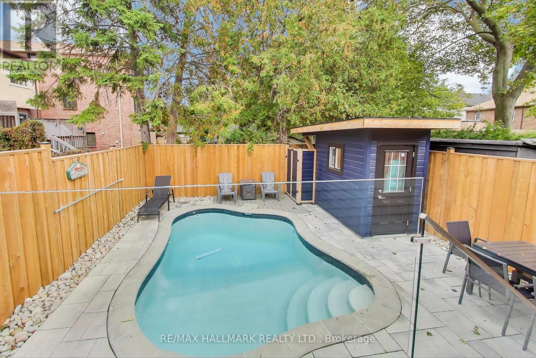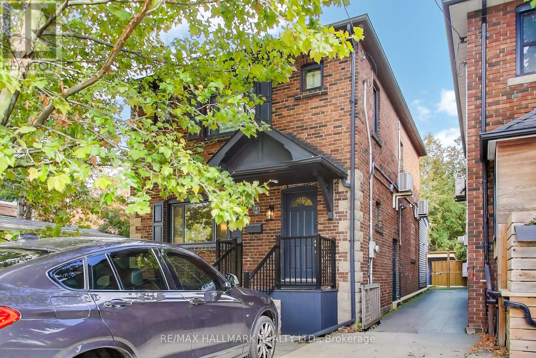197 Greer Road Toronto, Ontario M5M 3N4
$1,850,000
This one checks all of the boxes: Main Floor Powder Room, Main Floor Family Room addition with 2 skylights, Detached 3 + 1 Bedrooms with over 2450 sq ft of living space, 3 baths, , Open Concept Kitchen with Centre Island, Stunning Backyard with Gib-San Inground concrete pool & Badu Jet system (2025), Outdoor Cabana (2025), Unbeatable Location Steps to Yonge St and Avenue Road. Zoned for John Wanless P.S.+ Lawrence Park Collegiate. Large Basement Waterproofed (2023), Main Roof Replaced (2024), Gas Fireplace (2025), Boiler/Tankless Hot Water System (2024), 2 Mitsubishi Air-Conditioners, Composite Porch with Stone Steps (2020) (id:61852)
Property Details
| MLS® Number | C12463432 |
| Property Type | Single Family |
| Neigbourhood | Eglinton—Lawrence |
| Community Name | Lawrence Park North |
| ParkingSpaceTotal | 1 |
| PoolType | Inground Pool |
| Structure | Patio(s) |
Building
| BathroomTotal | 3 |
| BedroomsAboveGround | 3 |
| BedroomsBelowGround | 1 |
| BedroomsTotal | 4 |
| Amenities | Fireplace(s) |
| Appliances | Water Heater - Tankless, Dishwasher, Dryer, Range, Washer, Refrigerator |
| BasementDevelopment | Finished |
| BasementType | N/a (finished) |
| ConstructionStyleAttachment | Detached |
| CoolingType | Wall Unit |
| ExteriorFinish | Brick |
| FireplacePresent | Yes |
| FlooringType | Hardwood |
| FoundationType | Concrete |
| HalfBathTotal | 2 |
| HeatingFuel | Natural Gas |
| HeatingType | Radiant Heat |
| StoriesTotal | 2 |
| SizeInterior | 1500 - 2000 Sqft |
| Type | House |
| UtilityWater | Municipal Water |
Parking
| No Garage |
Land
| Acreage | No |
| LandscapeFeatures | Landscaped |
| Sewer | Sanitary Sewer |
| SizeDepth | 80 Ft ,1 In |
| SizeFrontage | 26 Ft |
| SizeIrregular | 26 X 80.1 Ft |
| SizeTotalText | 26 X 80.1 Ft |
Rooms
| Level | Type | Length | Width | Dimensions |
|---|---|---|---|---|
| Second Level | Primary Bedroom | 4.39 m | 3.69 m | 4.39 m x 3.69 m |
| Second Level | Bedroom 2 | 3.63 m | 3.08 m | 3.63 m x 3.08 m |
| Second Level | Bedroom 3 | 2.74 m | 2.65 m | 2.74 m x 2.65 m |
| Basement | Laundry Room | 2.7 m | 2.3 m | 2.7 m x 2.3 m |
| Basement | Bedroom 4 | 2.86 m | 2.25 m | 2.86 m x 2.25 m |
| Basement | Recreational, Games Room | 5.17 m | 3.6 m | 5.17 m x 3.6 m |
| Basement | Great Room | 3.47 m | 2.9 m | 3.47 m x 2.9 m |
| Main Level | Living Room | 4.27 m | 3.99 m | 4.27 m x 3.99 m |
| Main Level | Dining Room | 3.66 m | 3.62 m | 3.66 m x 3.62 m |
| Main Level | Kitchen | 8.1 m | 2.9 m | 8.1 m x 2.9 m |
| Main Level | Family Room | 8.1 m | 6.22 m | 8.1 m x 6.22 m |
Interested?
Contact us for more information
Robert Barkin
Salesperson
170 Merton St
Toronto, Ontario M4S 1A1
