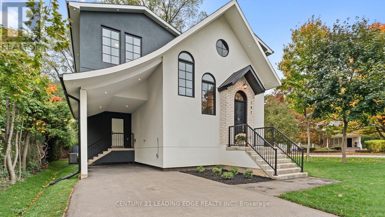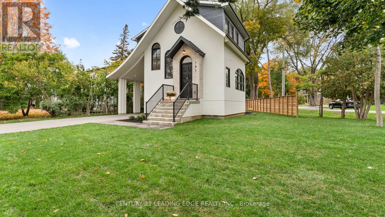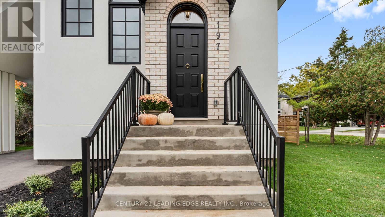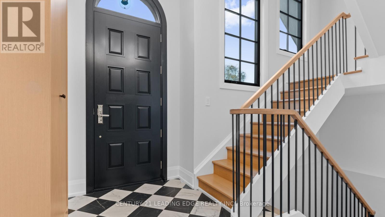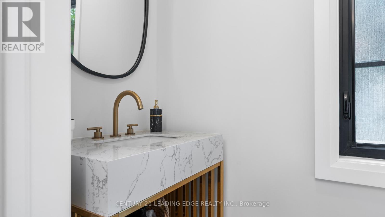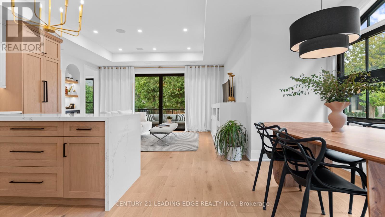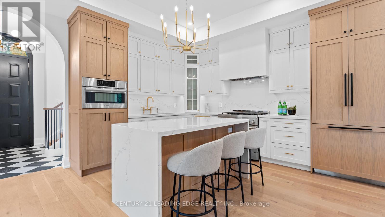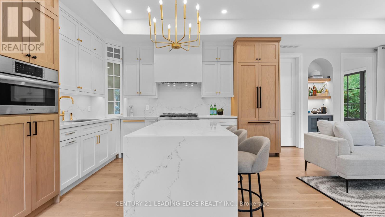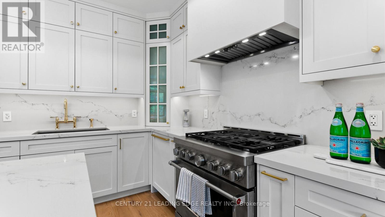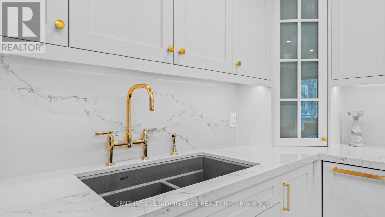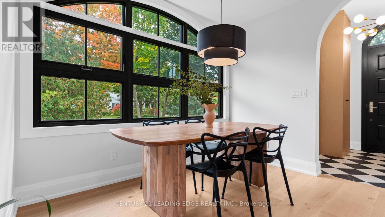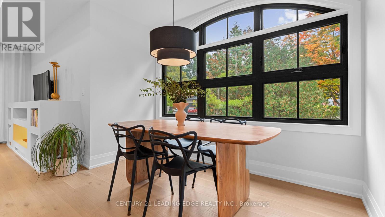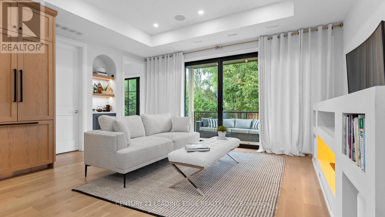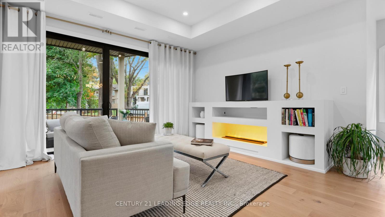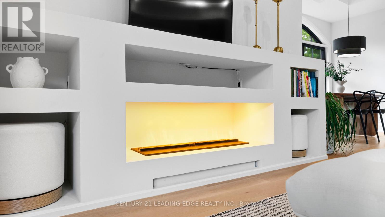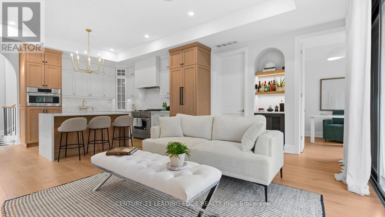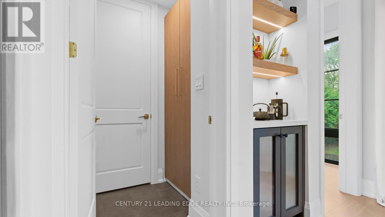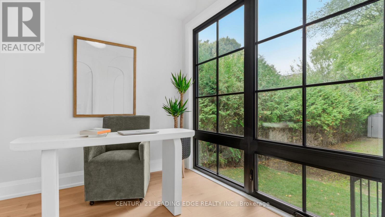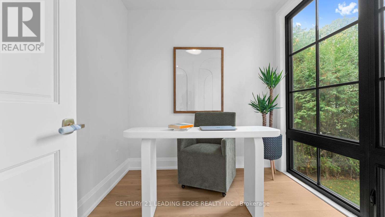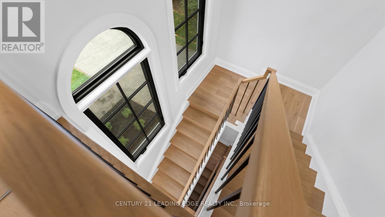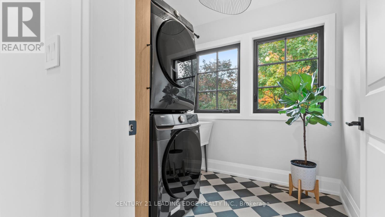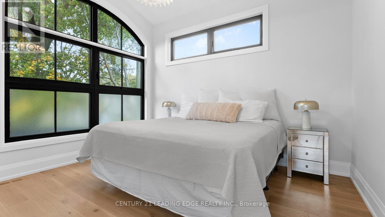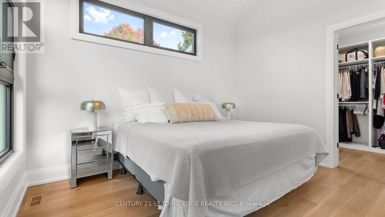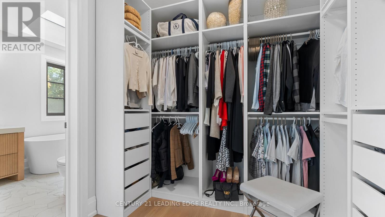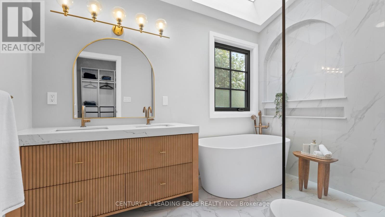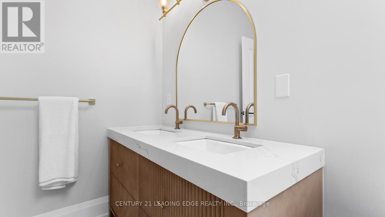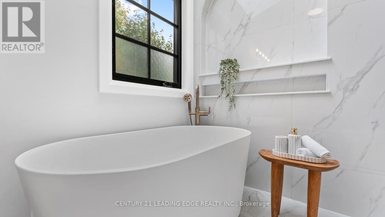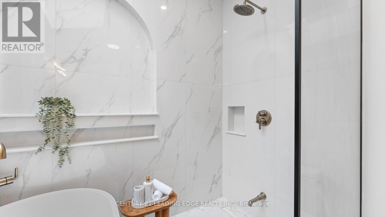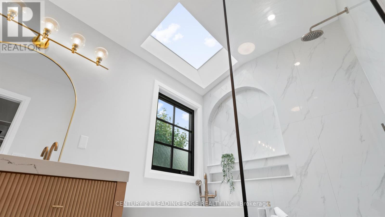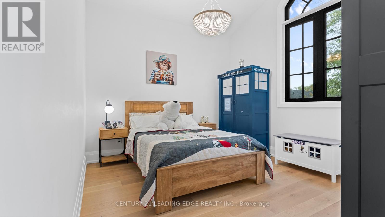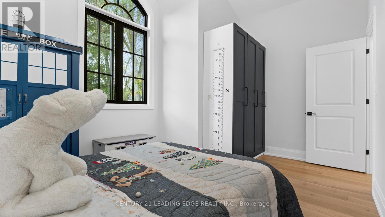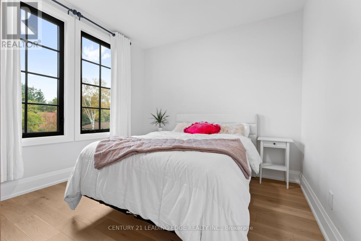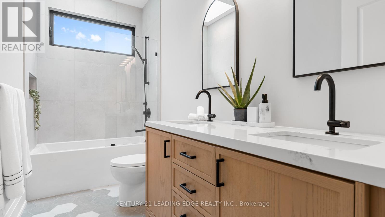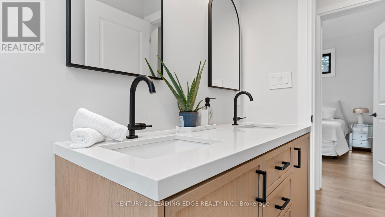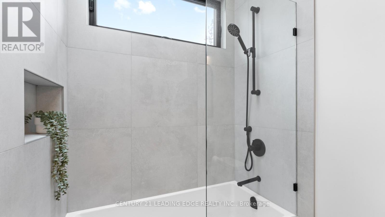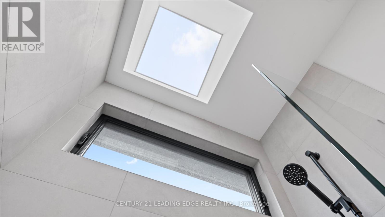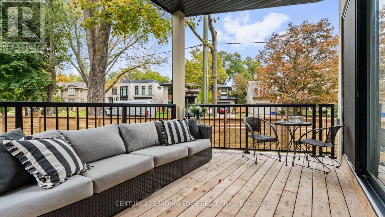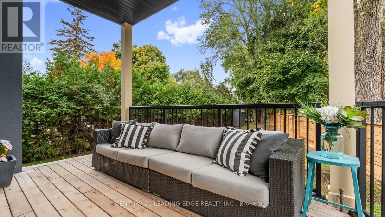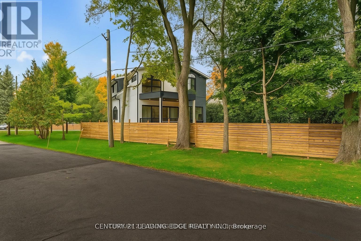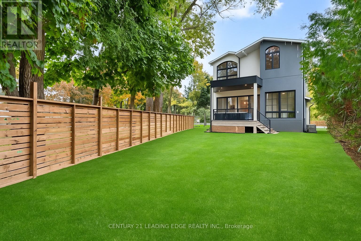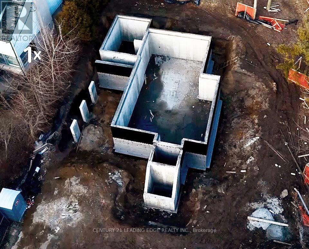197 Glen Oak Drive Oakville, Ontario L6K 2J3
$2,480,000
Welcome to 197 Glen Oak Dr.,a modern and timeless custom residence in prestigious South Oakville. Meticulously designed by Simple Design and crafted by award-winning Pine Glen Homes,this home-completed just over a year ago-exudes refined elegance,superior materials,& enduring craftsmanship on a commanding corner lot.This custom-built residence seamlessly blends design,location, & lifestyle.Set on a beautifully landscaped 78x140ft property,the thoughtfully composed layout maximizes light,space, & function.Located in a coveted southwest Oakville enclave,it's just steps from Lake Ontario,downtown boutiques,fine dining,Coronation Park,historic downtown,Appleby College & top-rated schools,& the QEW/403 & Oakville GO Station.Just under 2,000 Sq Ft of carefully considered living space flows from an impressive hand-crafted custom marble foyer to a bespoke waterfall-edge kitchen anchored by an oversized quartz island.Designed for entertaining,the kitchen features integrated premium appliances,Perrin & Rowe high-end faucets finished in English Gold,& custom cabinetry that opens to expansive living & dining areas finished with rich oak flooring,integrated pot lighting,high 10ft ceilings,& Sunrise custom windows that bathe every room in natural light.An Optimist fireplace provides a cozy,sophisticated focal point.The main level also includes a dedicated home office with oversized custom windows & a butler's pantry.Elegant French doors lead to a private covered patio & an expansive backyard-perfect for outdoor relaxation & entertaining.Upstairs,the primary bdrm suite features wraparound custom windows,W/I closet with extensive B/I wardrobes,a spa-inspired ensuite with skylights,a curbless glass-enclosed shower,& a designer soaker tub,all bathed in natural light.The primary & second bdrms also feature 12ft vaulted ceilings.Additional features inc:Central Vac,EV Charging station,BBQ gas line hookup,B/I speakers in the living area,Tankless Water Heater. (id:61852)
Property Details
| MLS® Number | W12481487 |
| Property Type | Single Family |
| Community Name | 1020 - WO West |
| AmenitiesNearBy | Hospital, Park, Schools |
| Features | Irregular Lot Size, Carpet Free |
| ParkingSpaceTotal | 3 |
| Structure | Deck, Patio(s), Shed |
Building
| BathroomTotal | 3 |
| BedroomsAboveGround | 3 |
| BedroomsTotal | 3 |
| Age | New Building |
| Amenities | Fireplace(s) |
| Appliances | Barbeque, Oven - Built-in, Central Vacuum, Range, Water Heater - Tankless |
| BasementDevelopment | Unfinished |
| BasementType | N/a (unfinished) |
| ConstructionStyleAttachment | Detached |
| CoolingType | Central Air Conditioning |
| ExteriorFinish | Concrete, Stucco |
| FireProtection | Smoke Detectors |
| FireplacePresent | Yes |
| FireplaceTotal | 1 |
| FlooringType | Hardwood |
| FoundationType | Concrete, Poured Concrete |
| HalfBathTotal | 1 |
| HeatingFuel | Natural Gas |
| HeatingType | Forced Air |
| StoriesTotal | 2 |
| SizeInterior | 1500 - 2000 Sqft |
| Type | House |
| UtilityWater | Municipal Water |
Parking
| Carport | |
| Garage |
Land
| Acreage | No |
| FenceType | Fully Fenced, Fenced Yard |
| LandAmenities | Hospital, Park, Schools |
| Sewer | Sanitary Sewer |
| SizeDepth | 140 Ft ,4 In |
| SizeFrontage | 78 Ft ,10 In |
| SizeIrregular | 78.9 X 140.4 Ft |
| SizeTotalText | 78.9 X 140.4 Ft|under 1/2 Acre |
| SurfaceWater | Lake/pond |
| ZoningDescription | Rl3-0 |
Rooms
| Level | Type | Length | Width | Dimensions |
|---|---|---|---|---|
| Upper Level | Primary Bedroom | 3.58 m | 3.81 m | 3.58 m x 3.81 m |
| Upper Level | Laundry Room | 2.28 m | 2.26 m | 2.28 m x 2.26 m |
| Upper Level | Bedroom 2 | 4.54 m | 3.27 m | 4.54 m x 3.27 m |
| Upper Level | Bathroom | 2.84 m | 1.79 m | 2.84 m x 1.79 m |
| Ground Level | Living Room | 5.62 m | 3.68 m | 5.62 m x 3.68 m |
| Ground Level | Dining Room | 3.35 m | 3.04 m | 3.35 m x 3.04 m |
| Ground Level | Kitchen | 4.75 m | 3.65 m | 4.75 m x 3.65 m |
| Ground Level | Office | 2.92 m | 2.44 m | 2.92 m x 2.44 m |
Utilities
| Cable | Installed |
| Electricity | Installed |
| Sewer | Installed |
https://www.realtor.ca/real-estate/29031111/197-glen-oak-drive-oakville-wo-west-1020-wo-west
Interested?
Contact us for more information
Michael Vasquez
Salesperson
408 Dundas St West
Whitby, Ontario L1N 2M7
