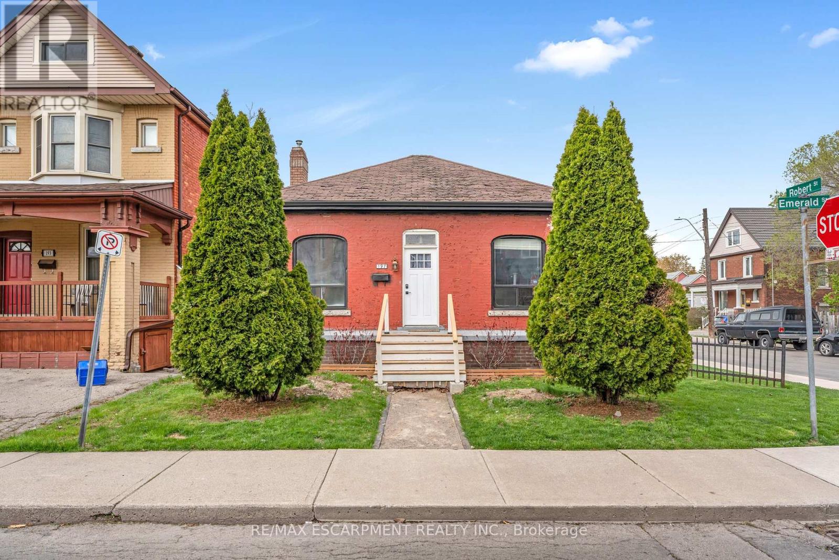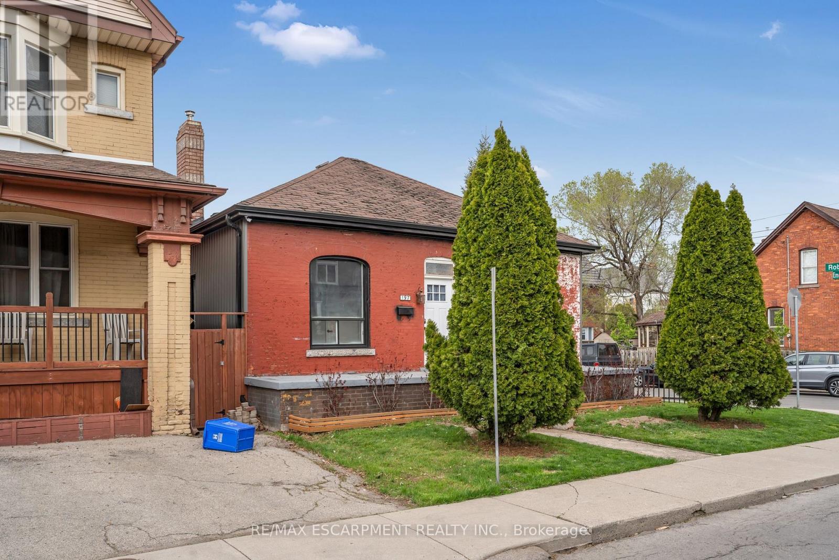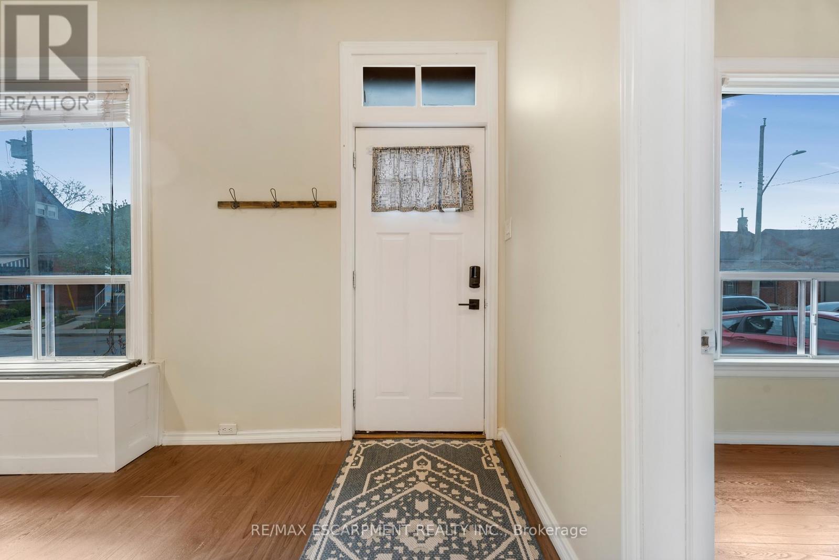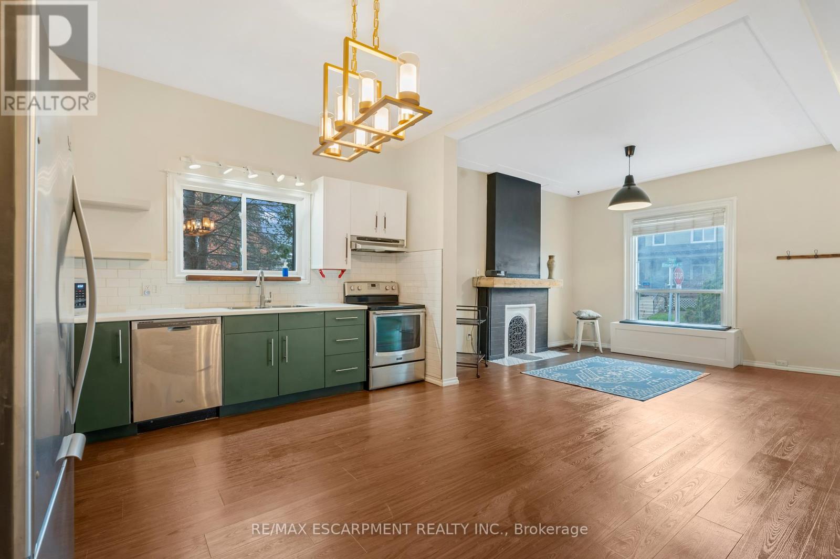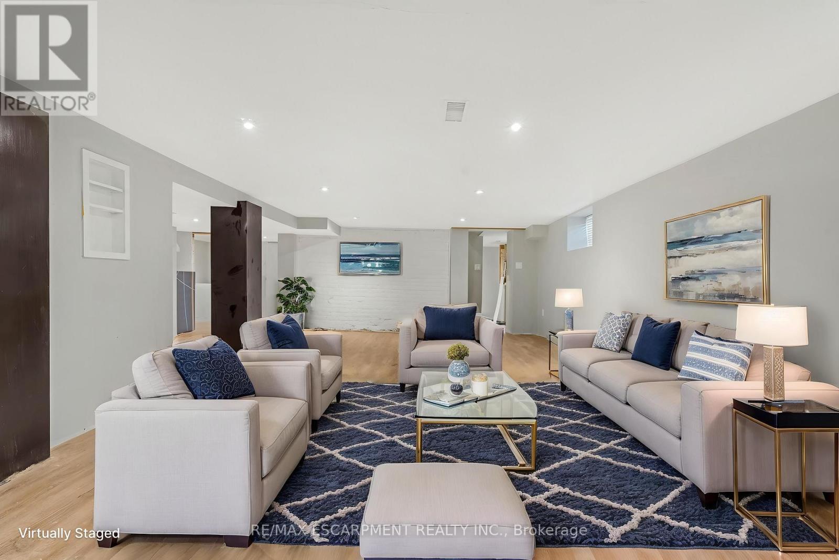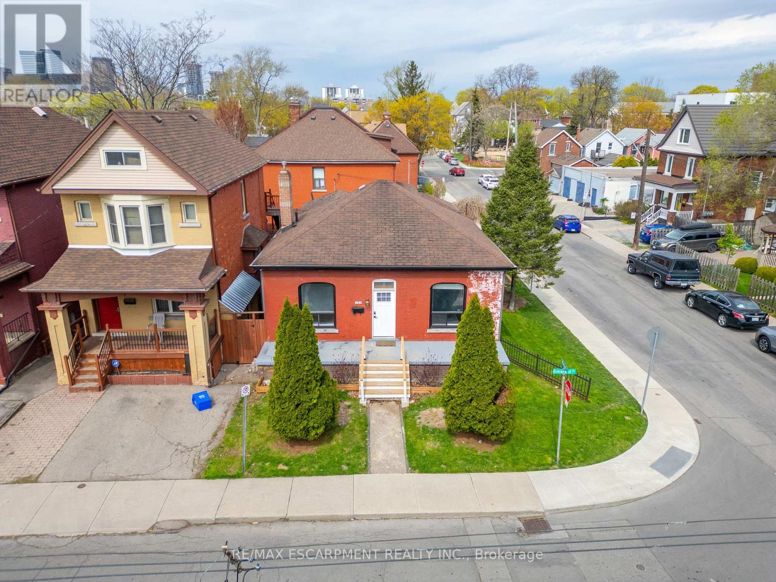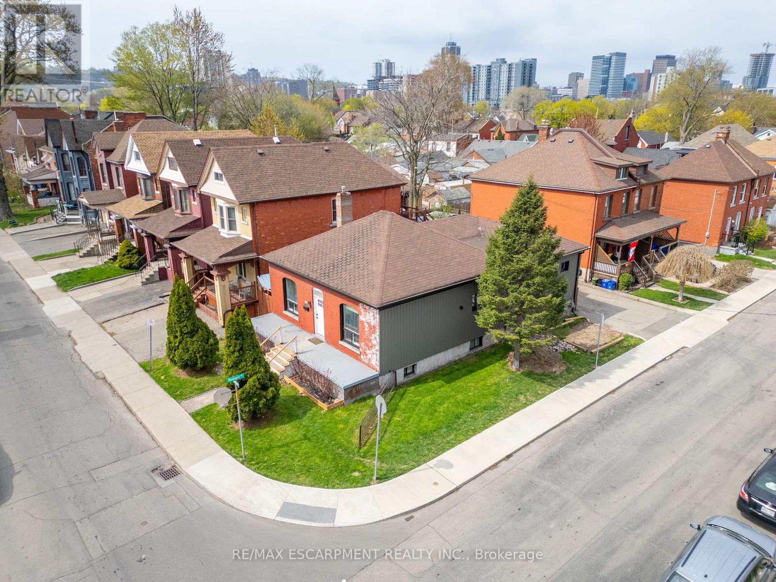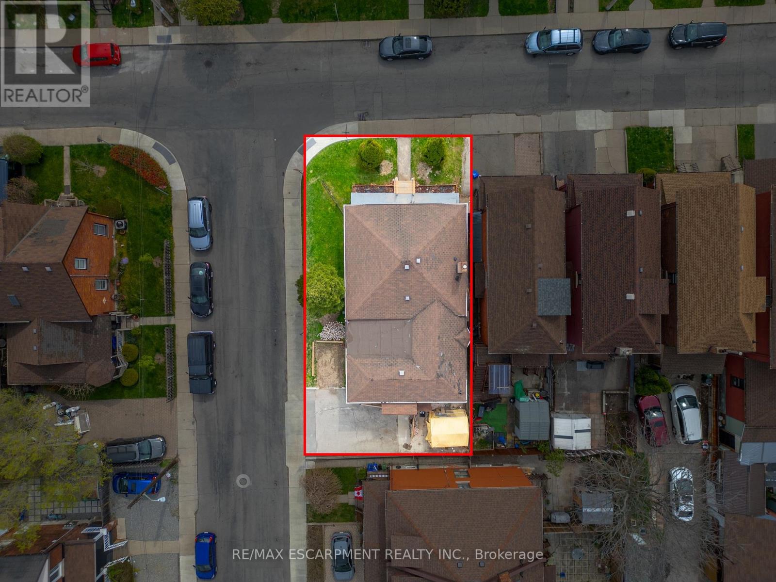197 Emerald Street N Hamilton, Ontario L8L 5K9
$599,900
Spacious and versatile, this deceivingly large bungalow in Hamilton's North End offers a fantastic opportunity for multi-generational living. Featuring a sizable rear in-law suite currently rented for $1,700/month (all-inclusive) with tenants in place until August 2025. Both the main and in-law units enjoy access to basement space and private ensuite laundry. With numerous updates throughout the years, this home is well-maintained and move-in ready. A must-see to truly appreciate its layout, space, and value. (id:61852)
Property Details
| MLS® Number | X12125946 |
| Property Type | Single Family |
| Neigbourhood | Landsdale |
| Community Name | Landsdale |
| EquipmentType | Water Heater |
| ParkingSpaceTotal | 3 |
| RentalEquipmentType | Water Heater |
Building
| BathroomTotal | 2 |
| BedroomsAboveGround | 4 |
| BedroomsBelowGround | 1 |
| BedroomsTotal | 5 |
| Age | 100+ Years |
| Appliances | Stove, Refrigerator |
| ArchitecturalStyle | Bungalow |
| BasementDevelopment | Finished |
| BasementType | N/a (finished) |
| ConstructionStyleAttachment | Detached |
| CoolingType | Central Air Conditioning |
| ExteriorFinish | Brick |
| FoundationType | Stone |
| HeatingFuel | Natural Gas |
| HeatingType | Forced Air |
| StoriesTotal | 1 |
| SizeInterior | 1100 - 1500 Sqft |
| Type | House |
| UtilityWater | Municipal Water |
Parking
| No Garage |
Land
| Acreage | No |
| Sewer | Sanitary Sewer |
| SizeDepth | 81 Ft ,9 In |
| SizeFrontage | 32 Ft ,6 In |
| SizeIrregular | 32.5 X 81.8 Ft |
| SizeTotalText | 32.5 X 81.8 Ft|under 1/2 Acre |
Rooms
| Level | Type | Length | Width | Dimensions |
|---|---|---|---|---|
| Basement | Recreational, Games Room | 5.69 m | 8.1 m | 5.69 m x 8.1 m |
| Basement | Bedroom | 4.34 m | 3.68 m | 4.34 m x 3.68 m |
| Basement | Laundry Room | 3.53 m | 3.05 m | 3.53 m x 3.05 m |
| Main Level | Kitchen | 4.88 m | 3.94 m | 4.88 m x 3.94 m |
| Main Level | Bathroom | Measurements not available | ||
| Main Level | Living Room | 4.9 m | 4.04 m | 4.9 m x 4.04 m |
| Main Level | Bedroom | 3.61 m | 2.51 m | 3.61 m x 2.51 m |
| Main Level | Bedroom | 3.61 m | 2.82 m | 3.61 m x 2.82 m |
| Main Level | Bathroom | Measurements not available | ||
| Main Level | Primary Bedroom | 4.34 m | 3.66 m | 4.34 m x 3.66 m |
| Main Level | Bedroom | 3.46 m | 3.51 m | 3.46 m x 3.51 m |
| Main Level | Kitchen | 2.46 m | 2.77 m | 2.46 m x 2.77 m |
| Main Level | Living Room | 2.18 m | 2.77 m | 2.18 m x 2.77 m |
| Main Level | Dining Room | 2.06 m | 2.64 m | 2.06 m x 2.64 m |
https://www.realtor.ca/real-estate/28263766/197-emerald-street-n-hamilton-landsdale-landsdale
Interested?
Contact us for more information
Paul Makarenko
Salesperson
860 Queenston Rd #4b
Hamilton, Ontario L8G 4A8
