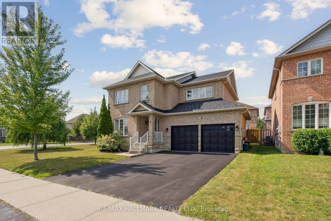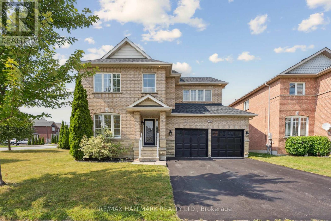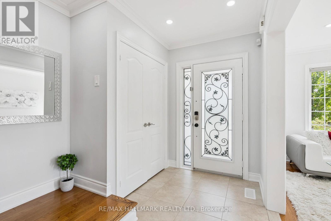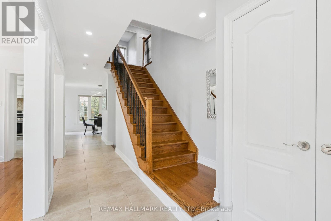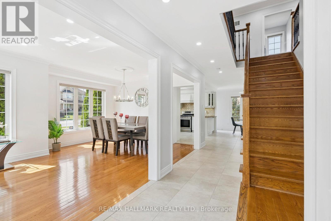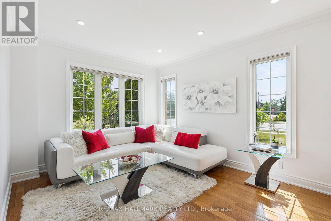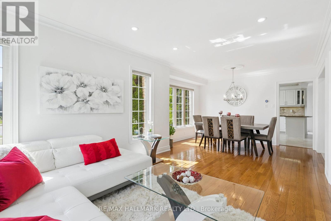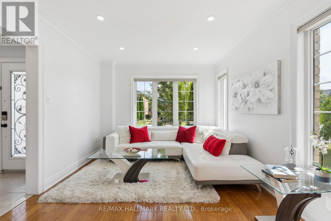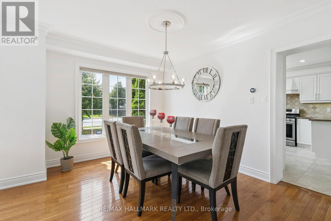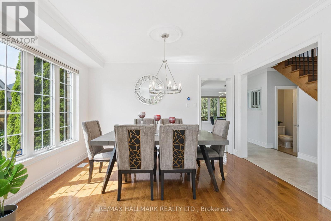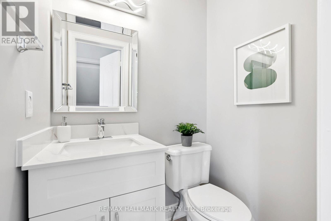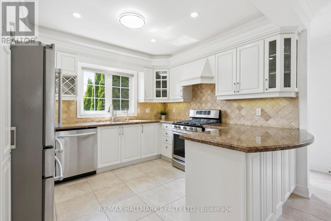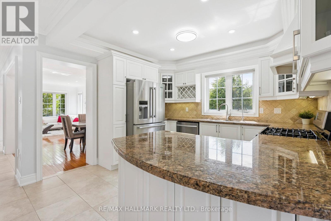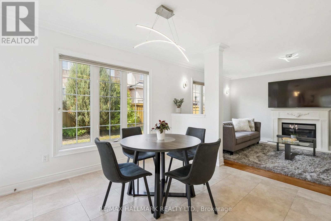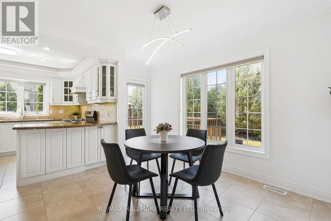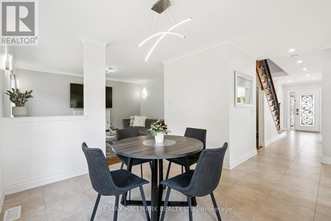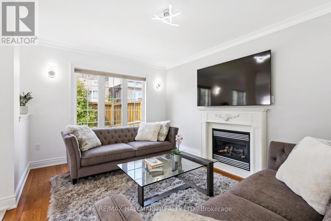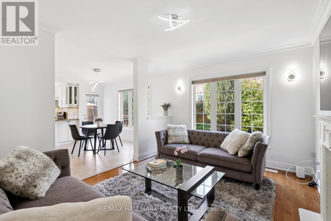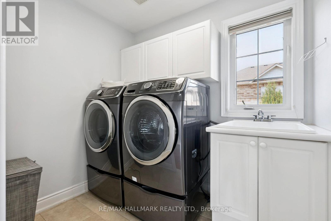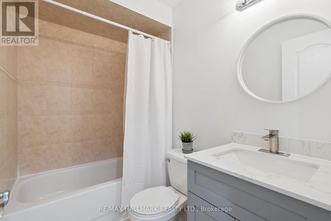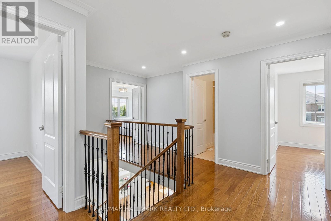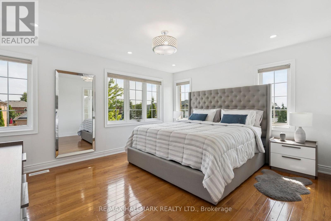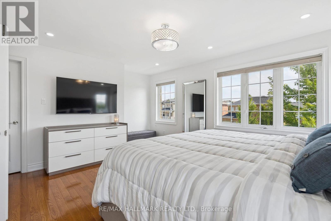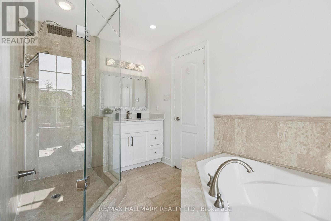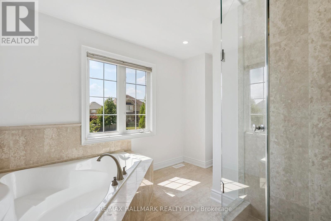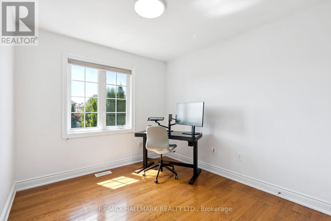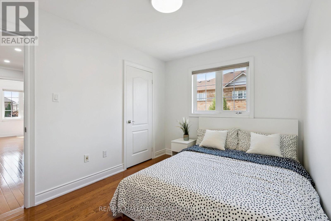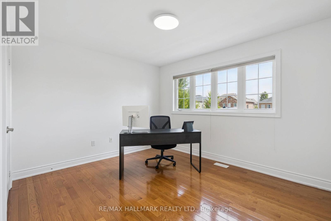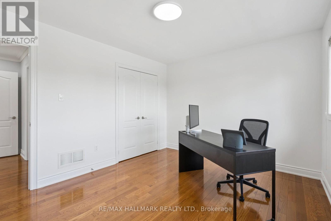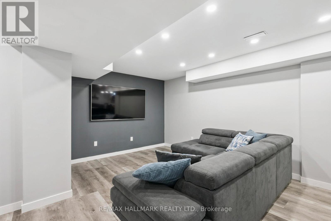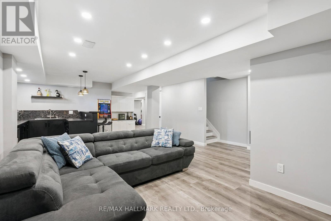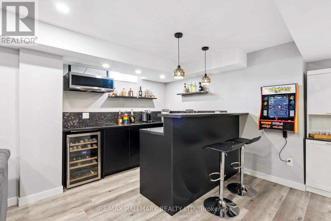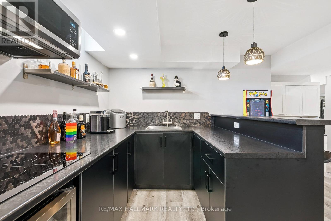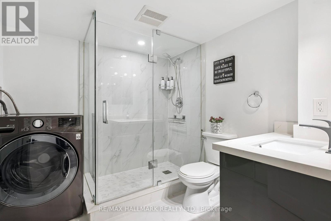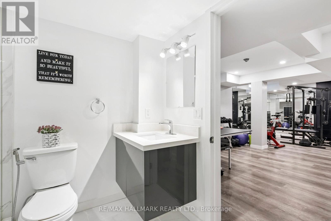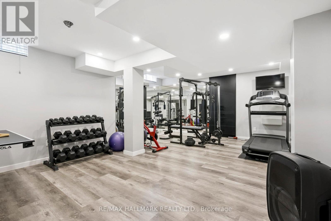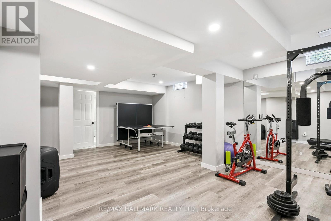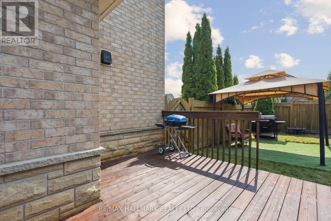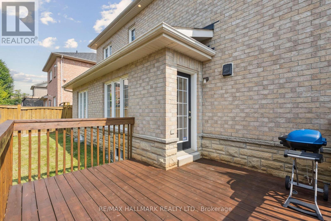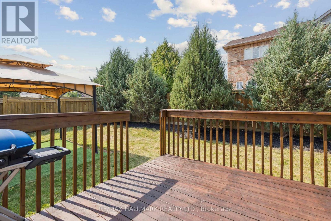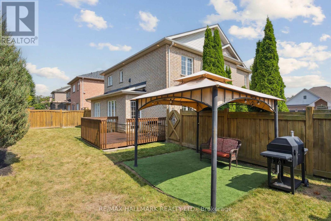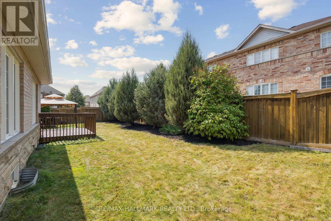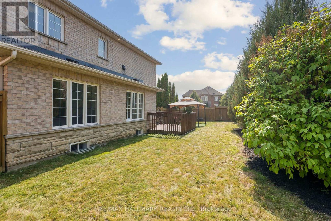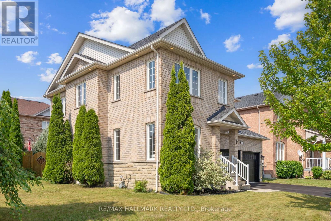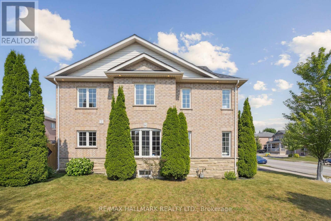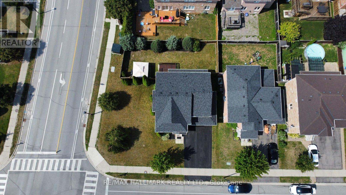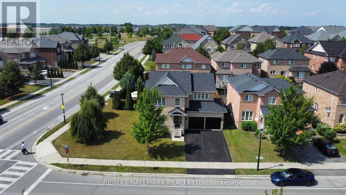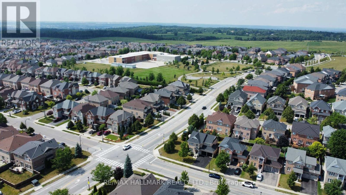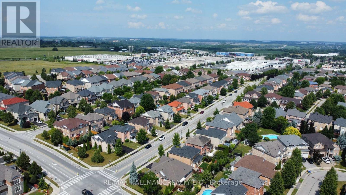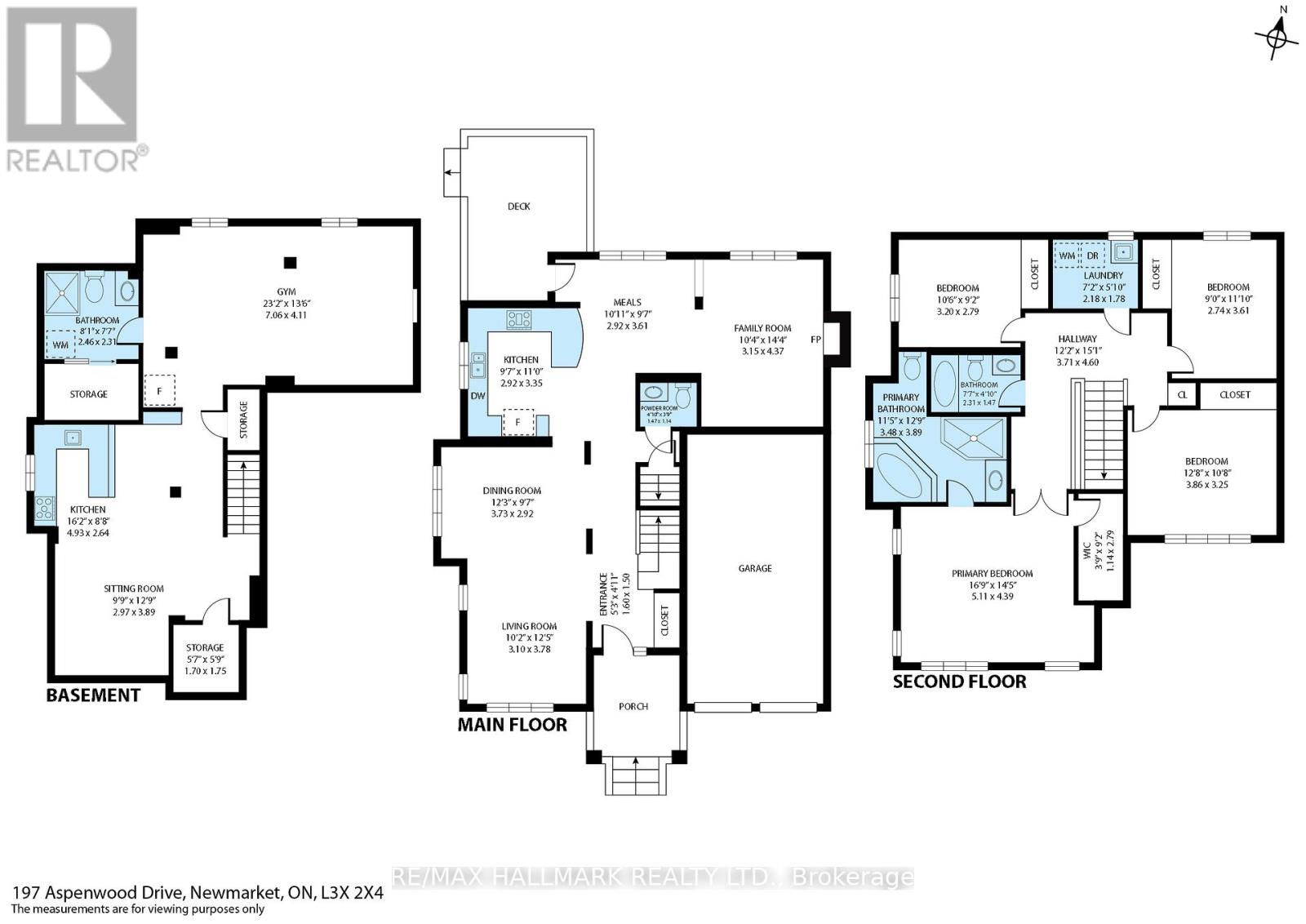197 Aspenwood Drive Newmarket, Ontario L3X 2X4
$1,198,880
Pride of ownership shines in this beautiful, well-maintained detached home situated on a premium corner lot in the highly desirable Woodland Hill community. Offering 3,150 sqft of thoughtfully designed living space, this home blends style, functionality, and location. With 4 bedrooms, 4 bathrooms, and carpet-free living, it offers a bright and welcoming environment. The main level features gleaming hardwood floors, crown moulding, an open-concept layout, and an updated kitchen with granite counters, stainless steel appliances, and a 5-burner gas cooktop. Upstairs, four generously sized bedrooms are complemented by a full laundry room.The professionally finished basement adds flexibility for modern living, featuring a second kitchen (with induction cooktop and built-in wine cooler), a modern washroom, second laundry, cold room, and an open-concept layout that includes a fitness area and a spacious family room, ideal for relaxation or entertaining. Smart home features include a smart lock, smart thermostat, and smart switches. Recent updates such as new light fixtures and pot lights (2025), bathrooms (2025), a tankless water heater (2023), roof (2022), and AC unit (2021) ensure peace of mind for years to come. Additional highlights include central vacuum, a water softener, and a 6-stage reverse osmosis system. When you're ready, step outside to enjoy your private backyard retreat, enhanced by exterior roof lighting, offering ample space for outdoor dining, play, or simply unwinding. Located just minutes from Costco, Walmart, Upper Canada Mall, schools, parks, and the GO Train/Bus, with quick access to Hwy 400 and 404, this home is the perfect blend of comfort, convenience, and quality. (id:61852)
Property Details
| MLS® Number | N12514520 |
| Property Type | Single Family |
| Neigbourhood | Woodland Hill |
| Community Name | Woodland Hill |
| EquipmentType | Water Heater |
| Features | Carpet Free |
| ParkingSpaceTotal | 6 |
| RentalEquipmentType | Water Heater |
Building
| BathroomTotal | 4 |
| BedroomsAboveGround | 4 |
| BedroomsTotal | 4 |
| Appliances | Dishwasher, Dryer, Garage Door Opener, Microwave, Oven, Stove, Washer, Window Coverings, Wine Fridge, Refrigerator |
| BasementDevelopment | Finished |
| BasementType | N/a (finished) |
| ConstructionStyleAttachment | Detached |
| CoolingType | Central Air Conditioning |
| ExteriorFinish | Brick |
| FireplacePresent | Yes |
| FlooringType | Hardwood |
| FoundationType | Concrete |
| HalfBathTotal | 1 |
| HeatingFuel | Natural Gas |
| HeatingType | Forced Air |
| StoriesTotal | 2 |
| SizeInterior | 2000 - 2500 Sqft |
| Type | House |
| UtilityWater | Municipal Water |
Parking
| Garage |
Land
| Acreage | No |
| Sewer | Sanitary Sewer |
| SizeDepth | 81 Ft ,7 In |
| SizeFrontage | 67 Ft ,1 In |
| SizeIrregular | 67.1 X 81.6 Ft ; 5489.59 Sqf |
| SizeTotalText | 67.1 X 81.6 Ft ; 5489.59 Sqf |
Rooms
| Level | Type | Length | Width | Dimensions |
|---|---|---|---|---|
| Second Level | Laundry Room | 2.18 m | 1.78 m | 2.18 m x 1.78 m |
| Second Level | Primary Bedroom | 4.99 m | 4.27 m | 4.99 m x 4.27 m |
| Second Level | Bedroom 2 | 3.85 m | 3.24 m | 3.85 m x 3.24 m |
| Second Level | Bedroom 3 | 3.62 m | 2.77 m | 3.62 m x 2.77 m |
| Second Level | Bedroom 4 | 3.11 m | 2.81 m | 3.11 m x 2.81 m |
| Main Level | Living Room | 6.86 m | 3.87 m | 6.86 m x 3.87 m |
| Main Level | Dining Room | 6.86 m | 3.87 m | 6.86 m x 3.87 m |
| Main Level | Family Room | 4.51 m | 3.09 m | 4.51 m x 3.09 m |
| Main Level | Kitchen | 3.56 m | 3.32 m | 3.56 m x 3.32 m |
| Main Level | Eating Area | 3.45 m | 3.07 m | 3.45 m x 3.07 m |
Interested?
Contact us for more information
Isaac Rosenbaum
Salesperson
9555 Yonge Street #201
Richmond Hill, Ontario L4C 9M5
Sandra Serrano-Rosenbaum
Broker
9555 Yonge Street #201
Richmond Hill, Ontario L4C 9M5
